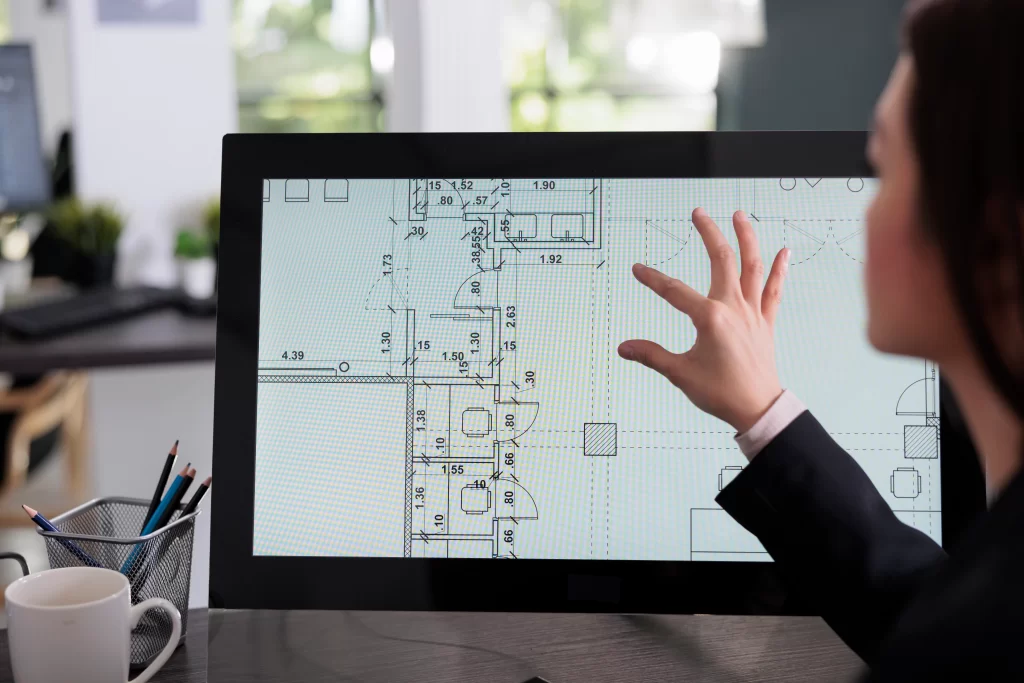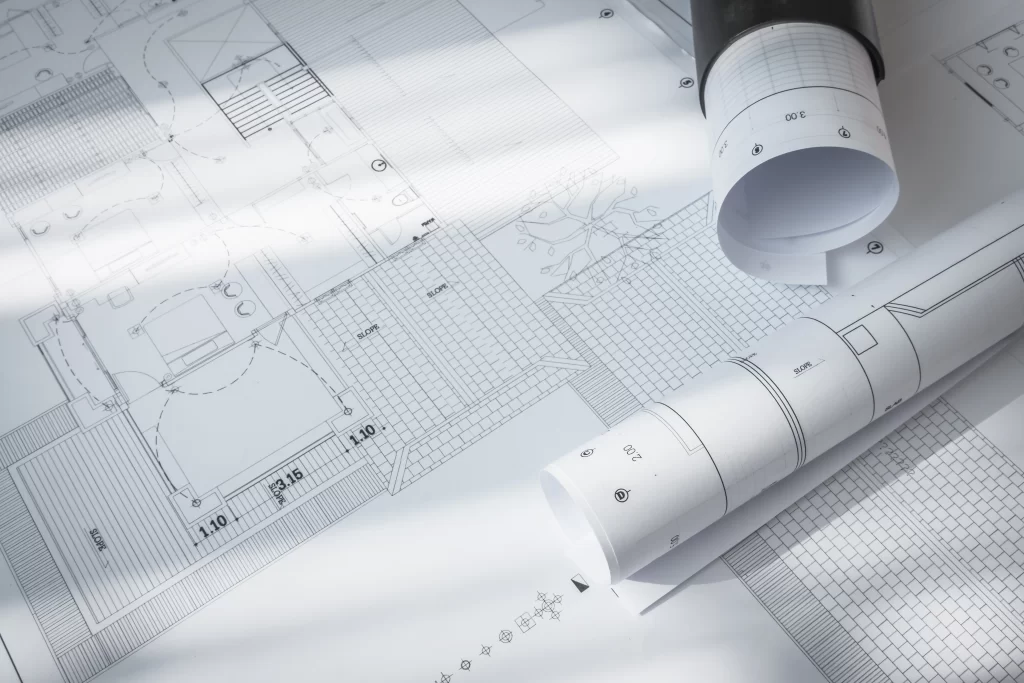What Is Drafting Plan – All You Need to Know!
- February 2, 2023
Whether you’re constructing a house, a commercial building, or even a church, the plans made for the project serve as the foundation and roadmap for the work. But do you know how drafting plans fit here? What is drafting plan actually?
These construction plans usually have two processes – creating a design plan, followed by a drafting plan. So, what is a drafting plan? You may ask.
The drafting plan of a project is where the designs get more specific and technical. Once the design plan is made, a draftsman draws blueprints and specifies various things, such as the components to construct the project.
This article will discuss everything you need to know about drafting plans, how drafting can be done in CADs, and more. Let’s get started!
What Is Architectural Drafting?

Also referred to as technical drawing, architectural drafting accurately represents objects, houses, or buildings for engineering, architectural, or technical purposes.
In architectural drafting, all objects and elements are sketched to scale with a central view, a side view, and a top view of the overall project. They are highly detailed, and drafting blueprints are used for accurate construction/assembly of a building/object.
What Does a Draftsman Do?

A person who works on architectural drafting is a draftsman, draftsperson, drafting officer, building designer, or building drafter.
Usually, architects will ask drafters to create drafting plans that specify the dimensions of the building, the layout of the rooms, and specific measurements for doors, windows, lights, etc.
A drafting plan may also include exterior details, such as the dimensions of garden beds, driveways, and roof type.
What is Drafting Plan: Drafting in CAD

Until recently, all kinds of drafting (house plans, technical drawings, etc.) were done with pencil and paper, along with tools such as protractors and rulers.
Since CAD (Computer Aided Design) tools and software started becoming popular, drafters are moving away from traditional drawing methods.
In comparison, CAD is much quicker and more accurate than manual drawing techniques. Moreover, the drafts can provide many more details and options while also being available electronically.
The Responsibilities of a Draftsman

Generally, an architectural draftsman has to do the following:
Specify the quantity and quality of materials needed for construction, including details of costs, time frame, and labor rates.
Create sketched plans and assist with the preparation of a building’s specifications to better suit the client’s requirements.
Abide with the local government and ensure that laws are by the book in project drafts.
Learn More: How Much to Charge for Drafting Service in 2023
Difference between a Draftsman and an Architect

Although drafters and architects can prepare similar technical drawings when working on projects, there are some differences between them.
For one, an architect receives qualification only after completing their education, which takes about 6-7 years. On the other hand, being a qualified draftsman will take around two years of education.
Secondly, architects have many more responsibilities than drafters, as they usually oversee a construction project from its start till completion. Architects have the skills to create more complex plans that may help in all aspects of a building project, such as contract administration and project management.
Why Are Drafting Plans Necessary?

Drafting plans serve as a guide for everybody involved in the building project. Consisting of crucial details about the building, a drafting plan allows engineers to communicate their design to contractors and clients.
Usually, drafting plans should consist of the following:
What is Drafting Plan: Site Plans
These plans provide details of the site where the construction will take place. Site plans include specifics of the site’s condition, property lines, and height restrictions and may also consist of information on nearby utilities and pathways.
Foundation Plans
The foundation plan of a building shows where the foundation has to be laid. These plans include information about columns, supporting beams, footings, and walls. With accurate measurements, these plans also include information on the materials needed.
Floor Plans
These plans are used to determine the layout for each room, including details of where the windows, doors, and other built-in structures, such as staircases and closets, are located.
Wiring and Electrical Plan
As the name suggests, wiring and electrical plans define how the electrical system will be laid out and the guideline for laying out plumbing systems.
What Is Drafting Plan in CAD?

CAD, short for Computer-Aided Design, is specialized software used by engineers, designers, and all kinds of construction professionals.
Drafting in CAD refers to creating technical plans that outline how a building will be constructed or demonstrate how an object will function.
CAD drafting is available in 2D or 3D models, and you can draw everything with software instead of manually.
A CAD drafter can create various designs and specialize in specific fields such as civil, electrical, electronics, architecture, or mechanical drafting. They collaborate with professionals, such as engineers and architects, to create models of houses, buildings, highways, dams, electrical wiring, or even assembly diagrams.
What is Drafting Plan: Hand Drafting vs CAD
Hand drafting was once the preferred method of drawing among professionals, but with the advent of software technologies, CAD has been replacing traditional hand drawing techniques.
Here are the key differences between manual drafting and CAD drafting:
| Manual Drafting | CAD |
| Hand drafting is the process of drawing by hand with ink or pencil on paper with drafting equipment. | Computer-aided design (CAD) is the creation and manipulation of sketches on a computer to assist engineers with drafting and design. |
| Designers have to draft every detail by hand. | With CAD, designers can lay preliminary designs quickly and change them as necessary. |
| You need a strong skill set to create accurate designs and interpretations. | In comparison to manual drafting, minimum skills are necessary, but strong analytical skills are also important. |
FAQs About What is Drafting Plan
Here’s a list of questions to help you get well-known with drafting plans. These questions are by common people as matters of their interest.
What are the three types of drafting?
Drafting is usually of three types; civil/architectural drafting, electrical drafting, and mechanical drafting.
What is the difference between drafting and drawing?
The critical difference between drafting and drawing is that drafts have to be technical and well-detailed, while drawings don’t have to be technical. In other words, drafting refers to technical drawings for structures or buildings, and drawing refers to creating artistic pictures.
What is the purpose of a draft drawing?
Many people refer to them as engineering drawings. A draft drawing is a graphical representation of machines or buildings. Professionals deliver the message of technical aspects to the worker/ artisan.
Final Verdict
A building project’s drafting plan consists of different technical details. You can refer to them as the construction work takes place.
That said, you should know what a drafting plan is and why it is essential for building construction.
