Our Wide Range Of Engineering Services
For CAD Conversion, Drafting, CAD Modeling, Revit Modeling, MEP CAD Service, BIM Service, JPG to DWG, 3D Modeling, Tekla Steel Detailing.
We have been the old bull of the CAD Drafting Industry since 2013. We offer CAD services and 3D modeling all over the world. As a result, we have the most experience.
We have noticed, architects and engineers continue to encounter outsourcing issues. Our expert CAD drafters and project managers guarantee that our entire process runs smoothly from the initial meeting to the final delivery. Plus, we provide much-needed support and help to significant projects.
Furthermore, we guarantee high efficiency and maximum flexibility to make sure that our clients receive the highest quality results. Can you be, we save 60% of their project deployment costs.
Drafting Service
The core feature of our service is creating precise and detailed AutoCAD drafting. From architectural layouts to mechanical schematics, we ensure accuracy and efficiency in every drawing. Have plenty of drawings? No problem.
We stick to the industry standards as always. Our AutoCAD drafting services apply to a variety of sectors. We build a foundation for seamless project execution and success. Explore the possibilities with AutoCAD India, where your visions take shape with unparalleled clarity and professionalism.
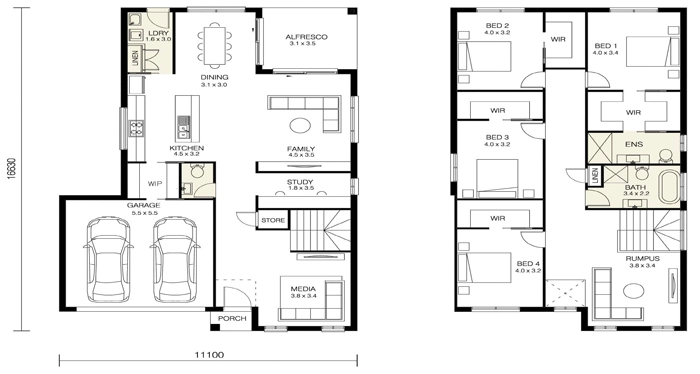
Streamline your design process with our expert AutoCAD drafting services. Our skilled team utilizes cutting-edge AutoCAD tools to transform your concepts into accurate and detailed drafts. We prioritize efficiency over other things, ensuring that your drawings meet the highest industry standards.
From 2D drafting to intricate 3D models, we tailor our drafting services to suit your project requirements. Boost up your design workflow with AutoCAD India, where perfection and professionalism converge seamlessly. Indulge yourself in a collaborative partnership with us.
We understand the frustration that may follow architectural drafting. We will look more closely at architectural drafting services. We understand the difficulties you face with everyday Architectural projects, such as lengthy revisions, inconsistencies, and resource drain.
Architectural drafting is a specialized field within the architecture sector. It focuses on the technical drawings and blueprints for buildings, structures, and spaces. Our goal is to provide useful insights into how our services can revamp your drafting process.

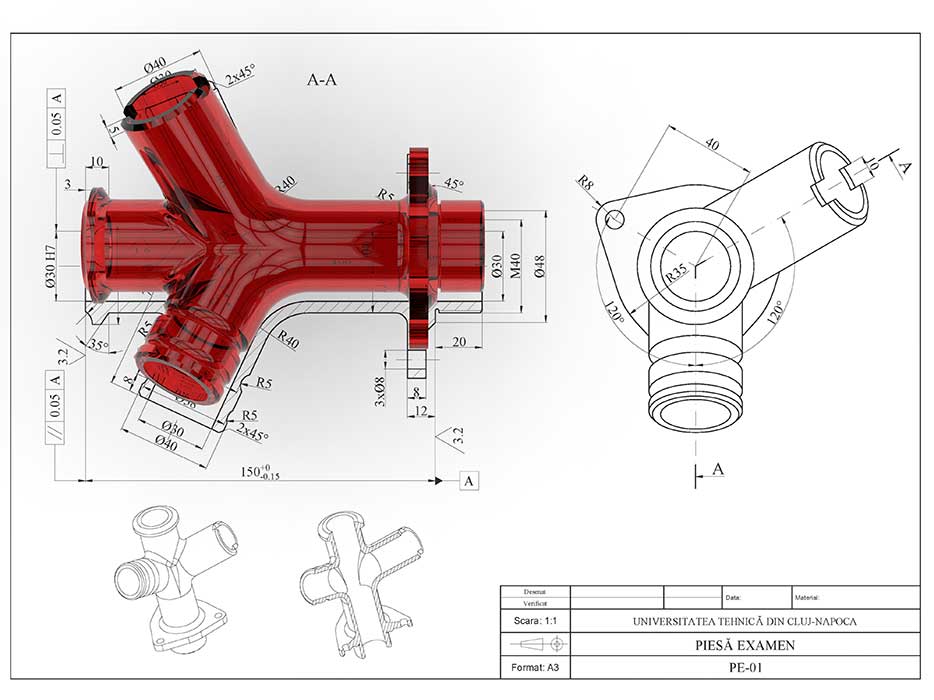
AutoCAD India has extensive experience with several AutoCAD and Revit systems. Our expert team of industry experts can easily convert sheet metal plans and blueprints into proper architectural and engineering technical drawings.
Engineers, architects, builders, and developers, oh my! Contact AutoCAD India, the industry’s leading AutoCAD drafting services provider. Each drawing will have references and clean layers. We also ensure that you get a personalized solution and a high-quality service at the end.
Engineers, plumbers, architects, project consultants, general contractors, and MEP contractors can collaborate more efficiently when provided with the right drawings, also known as blueprints, accurate drawings, and system mappings – The MEP drafts.
Our MEP Drafting Services are supported by ideas and knowledge gathered over a decade of experience. You can sleep with peace of mind knowing that you are being treated by the best in the region. Our professionals have the expertise to maximize the value of clients’ homes and commercial properties.
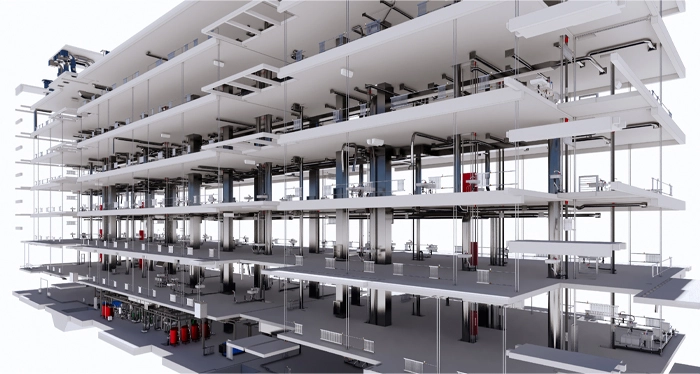
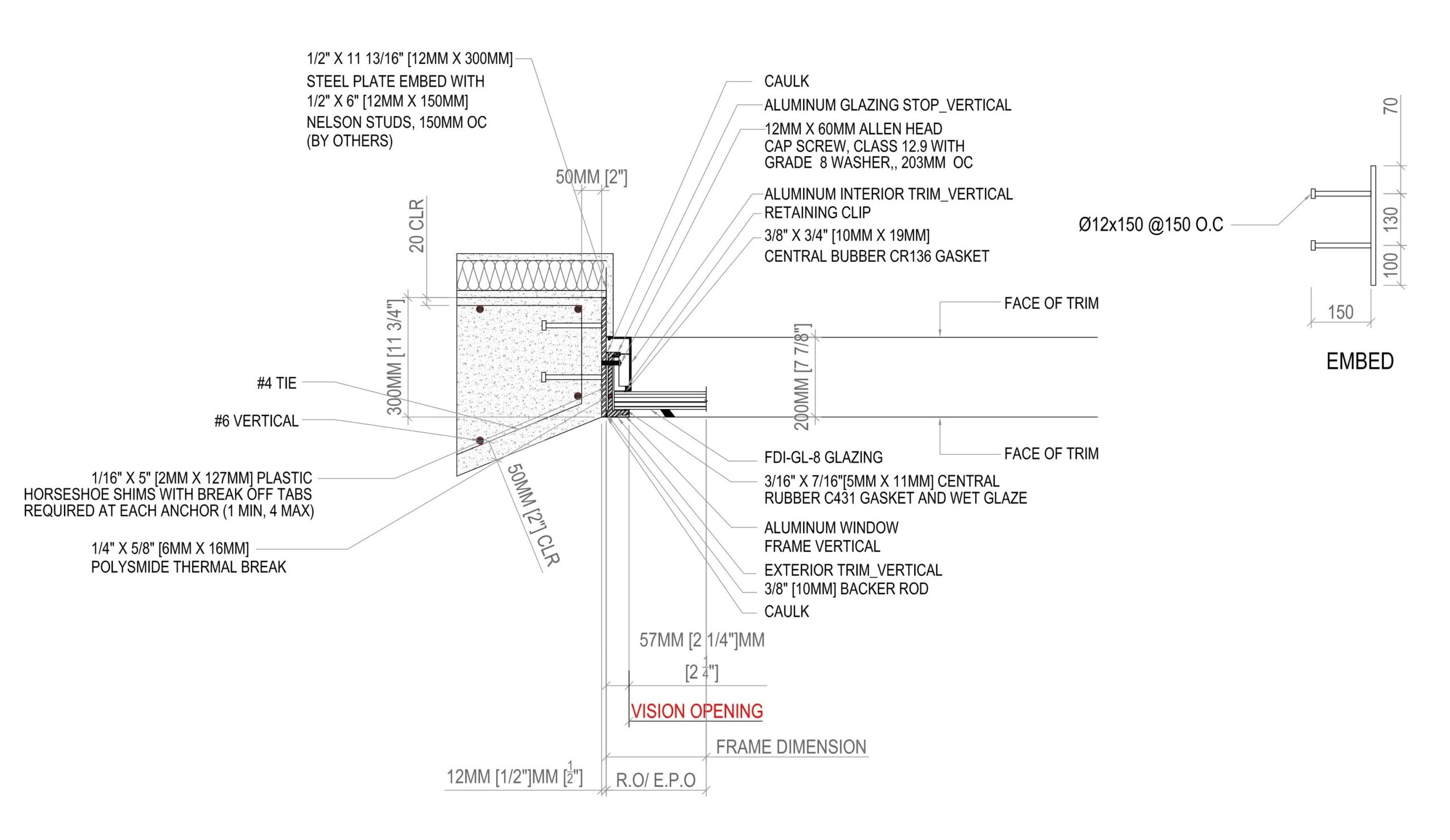
Structural drafting is archived on the cloud, making it simple for engineers to view the structural design on the job site. Because many stakeholders may input residential and commercial projects remotely, modern structural sketching has made building simple and rapid.
Our solution will help you lower construction costs and maximize quality and service. As a result, we deliver the most inventive solutions to every project, including technical skills, and full knowledge of cultural customs, legislation, and standards.
Your projects deserve more than that. Rev up your Revit projects with our two different Revit services at AutoCAD India. Our team of skilled professionals leverages the skill of Revit to bring your projects into reality.
We seamlessly integrate design and construction processes to improve collaboration and optimize efficiency throughout the project lifecycle. From conceptualization to execution, our Revit ensure quality. You can reach excellence within budget, meeting the quality of your projects deserve.
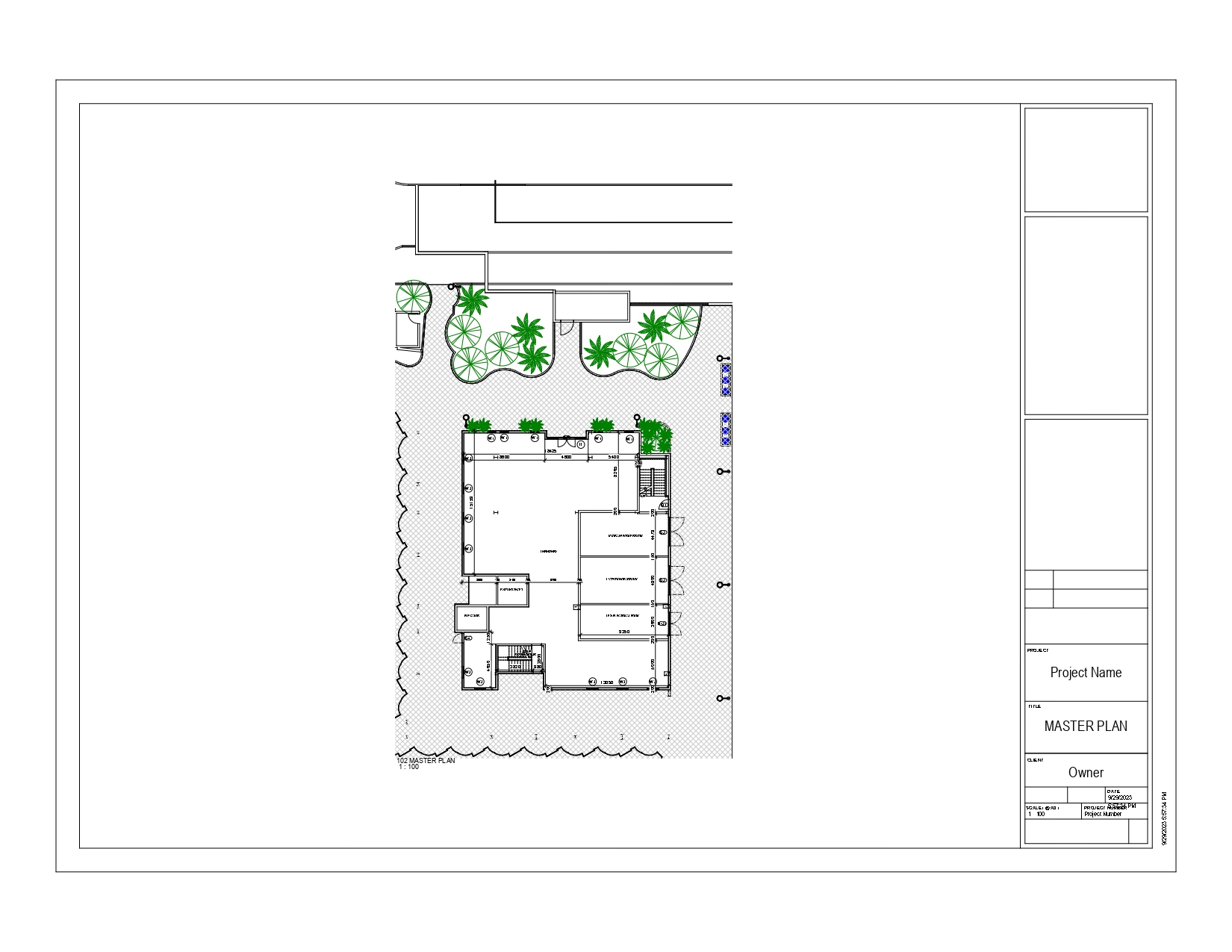
Transform your architectural plans into reality with our specialized Revit Drafting Service. In terms of Revit Drafting, our ultimate goal is to provide you with compelling drafts and ensure seamless project execution.
From conceptualization to finalization, we streamline the drafting process and incorporate the latest Revit tools to improve efficiency. We are ready to hear your requirements. Experience the accuracy of creative drafting that goes beyond the word, “average.” Your projects are one step away from success.
Converting a Point Cloud to a Revit Model is similar to transforming a physical location into a virtual one. Assume you have a super-detailed map of a real place, such as a room or a building.
We prioritize your requirements. We go above and above to understand your project’s scope, objectives, and obstacles, guaranteeing that the converted Revit model fulfills your expectations. We’ve built a reputation with reliable conversions. Our pleased customers are the cornerstone of our dedication.
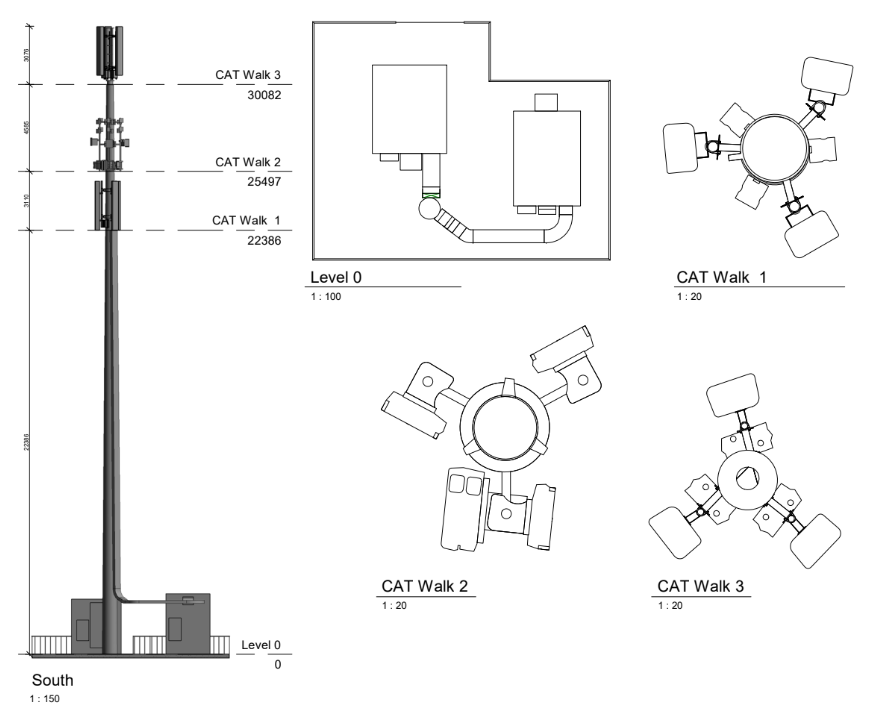
Are you looking to transition your design data seamlessly? Our AutoCAD Conversion service is tailored to meet your needs with accuracy and efficiency. We specialize in transforming drawings into the AutoCAD format, ensuring compatibility and accessibility.
Trust us to convert your sketches, blueprints, or PDFs into accurate and editable AutoCAD files, facilitating a smoother workflow for your projects. Experience the conversion of proper data translation with AutoCAD India – where your designs come to life with clarity and reliability.
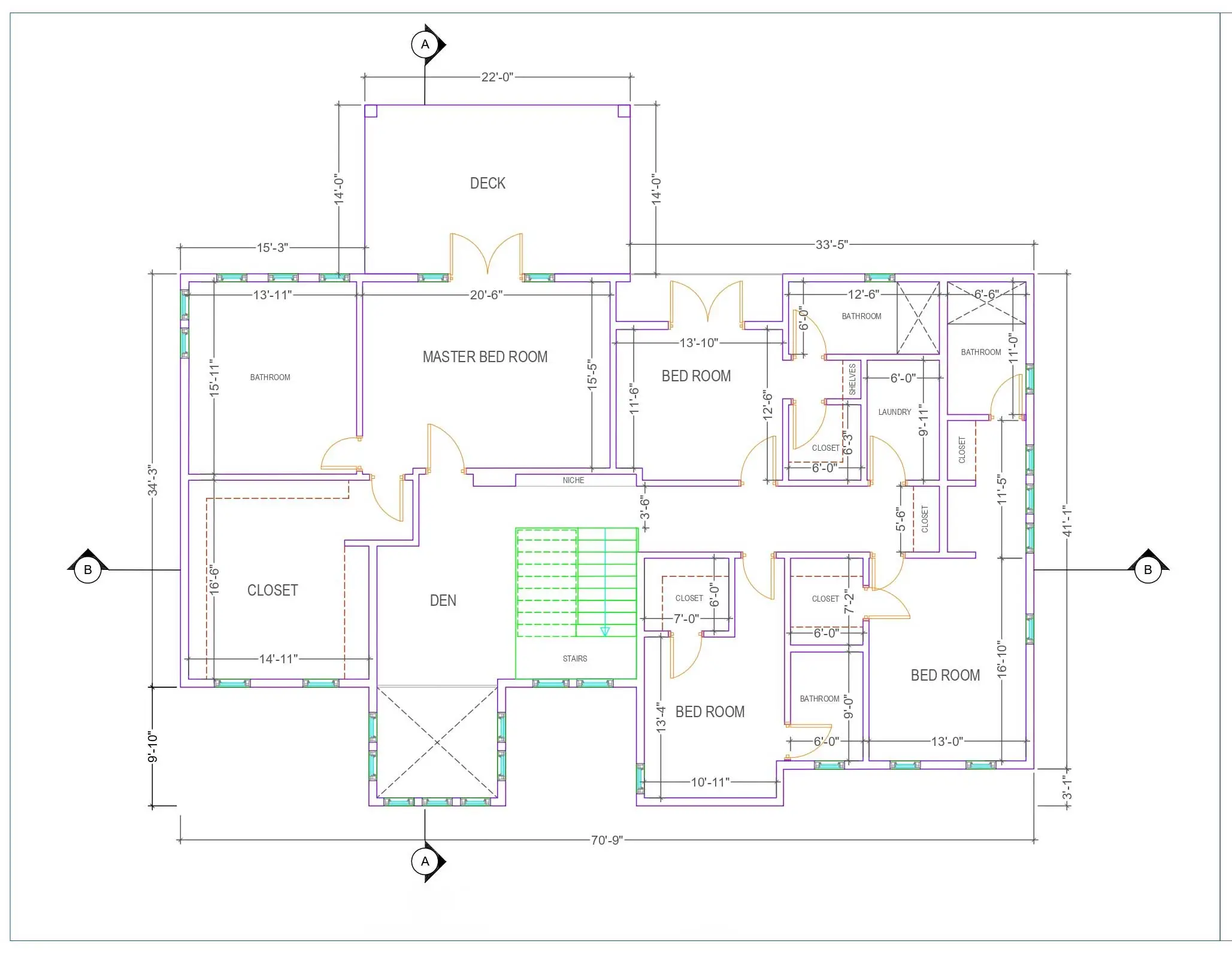
Compatibility and versatility are the first two terms to cross our minds when we refer to our JPG to DWG conversion. We believe every conversion requires a seamless process from the start to the end, and our experts maintain that consistency without a doubt. We ensure throughout integrity of your drawings.
Whether you’re looking to convert hand-drawn sketches or detailed diagrams, our JPG to DWG conversion guarantees a smooth transition, that seamlessly integrates your images into CAD projects. It’s the convenience of a refined workflow with our professional solutions.
Although PDFs are useful for exchanging papers, they cannot be easily altered or amended for engineering designs. This is where our expert PDF to CAD conversion services come in. We specialize in efficiently converting technical drawings from PDF to CAD.
At AutoCAD India, our specialists with years of experience perform conversion projects with precise skills that fit your specifications. Have a large number of PDF documents that need to be converted to DWG files? Get in touch with us for the best PDF to CAD conversion services.
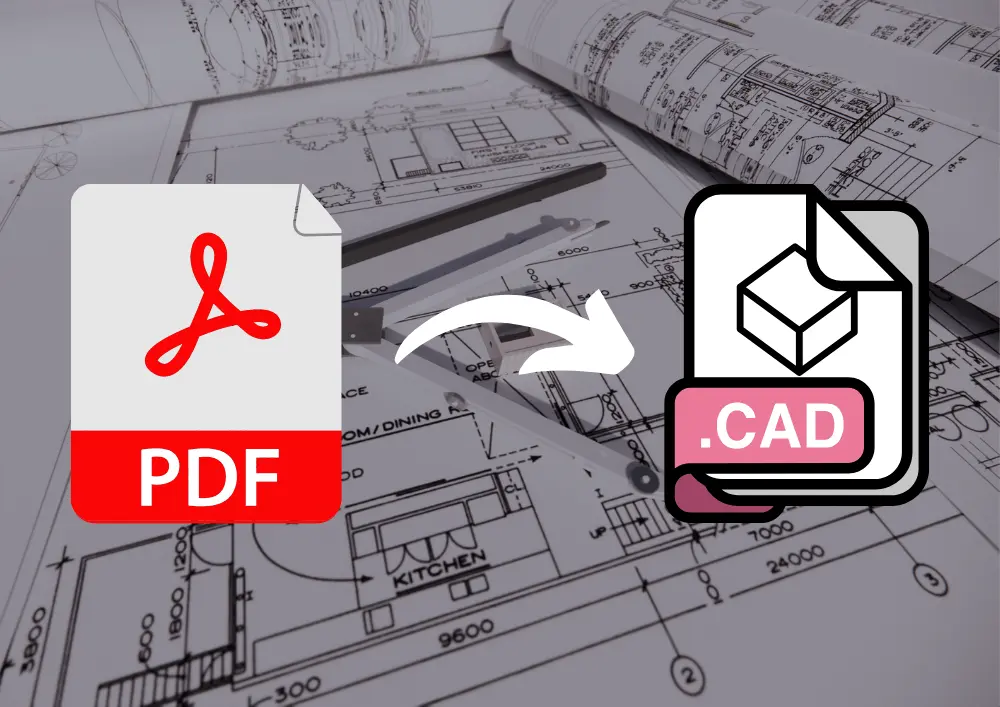

AutoCAD India is the bull in BIM Service. We design, synchronize, and manage BIM, and scan data to BIM. We promise the best Scan to BIM services. Plus, it is also a quick and easy approach to building 3D models for design, construction, and facility management.
The geometry, appearance, and spatial relationships of a physical object, such as a building or structure, are captured using 3D laser scanning technology. Our skilled BIM Modelers and MEP Engineers will support you with high-quality and refined Scan-to-BIM Services.
We provide a number of conversion options that allow customers to take complete control of their construction projects while receiving the outcomes they desire. Whether you require plans, elevations, or sections, all of our Point Cloud to BIM services ensure your project’s long-term success.
We transform the raw point cloud data into a BIM model and generate customized 2D CAD drawings that involve point cloud registration, cleanup, classification, and modeling. All steps are important for renovation projects with built-in information.
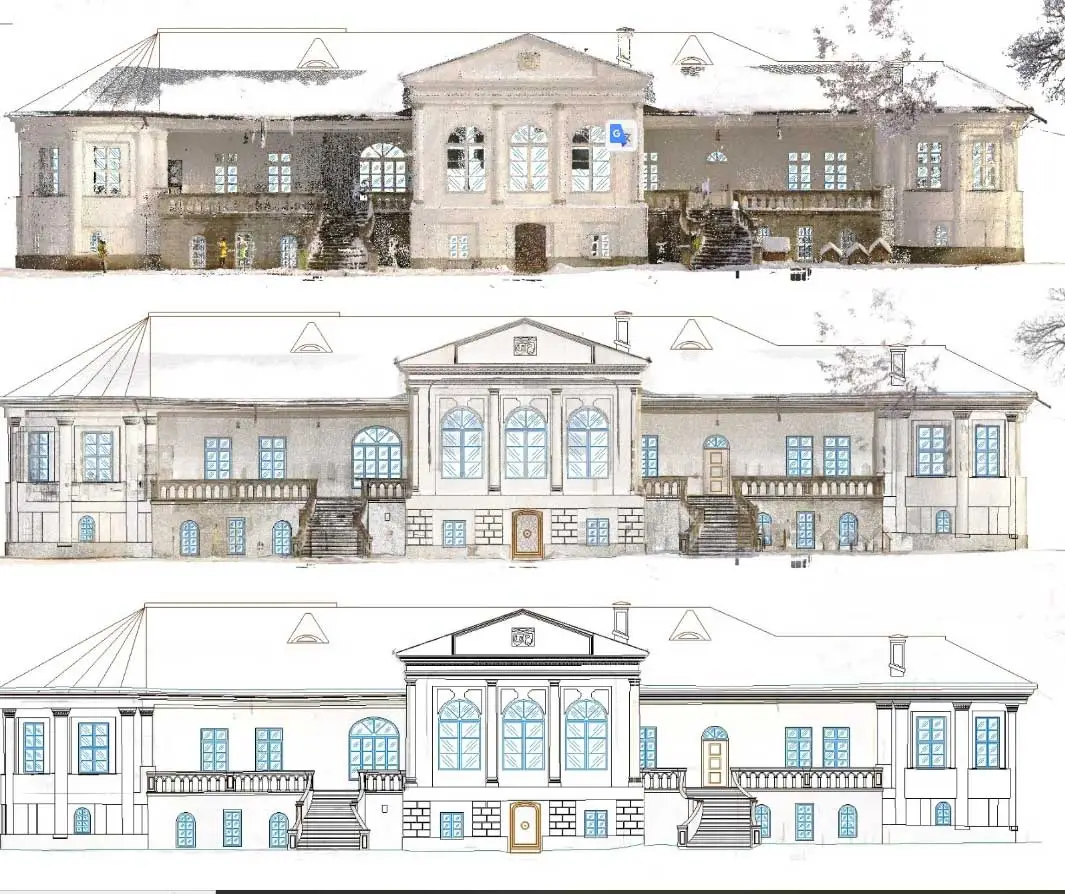




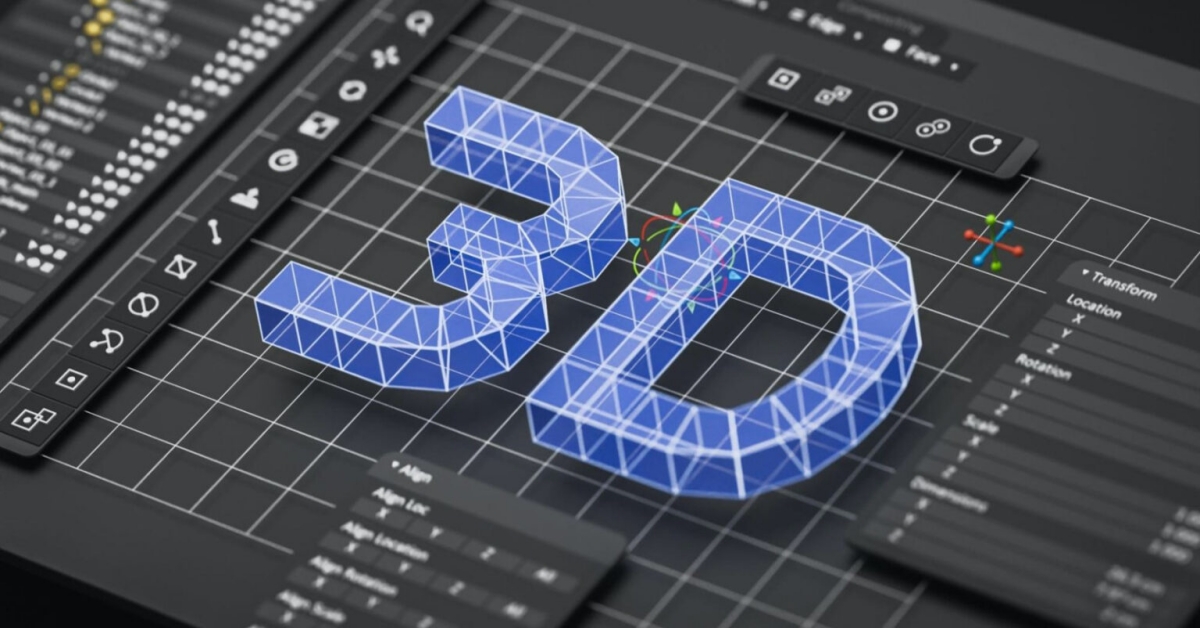
Our 3D Animation services stand as a testament to our commitment to advanced design solutions. We specialize in crafting detailed 2D and 3D models and seamlessly combine creativity with our technical expertise to match your requirements.
We have honed the skill of 3D Animation to transform concepts into tangible, visually stunning representations. Whether it’s architectural or mechanical designs, our 3D Animation service ensures the right portrayal of your vision. Perhaps, it’s time to join your desire with our expertise.
We are talking about the bridge that comes with transition. Fear and uncertainty are unavoidable when everything revolves around you. When you are unclear about what to do with your project, image, or product, you come to us.
Our experts can easily provide 3D modeling services. We recognize that you enjoy gambling, but that is not what we do here. We are confident in our approaches and practices. Get the product or design you always wanted with us.
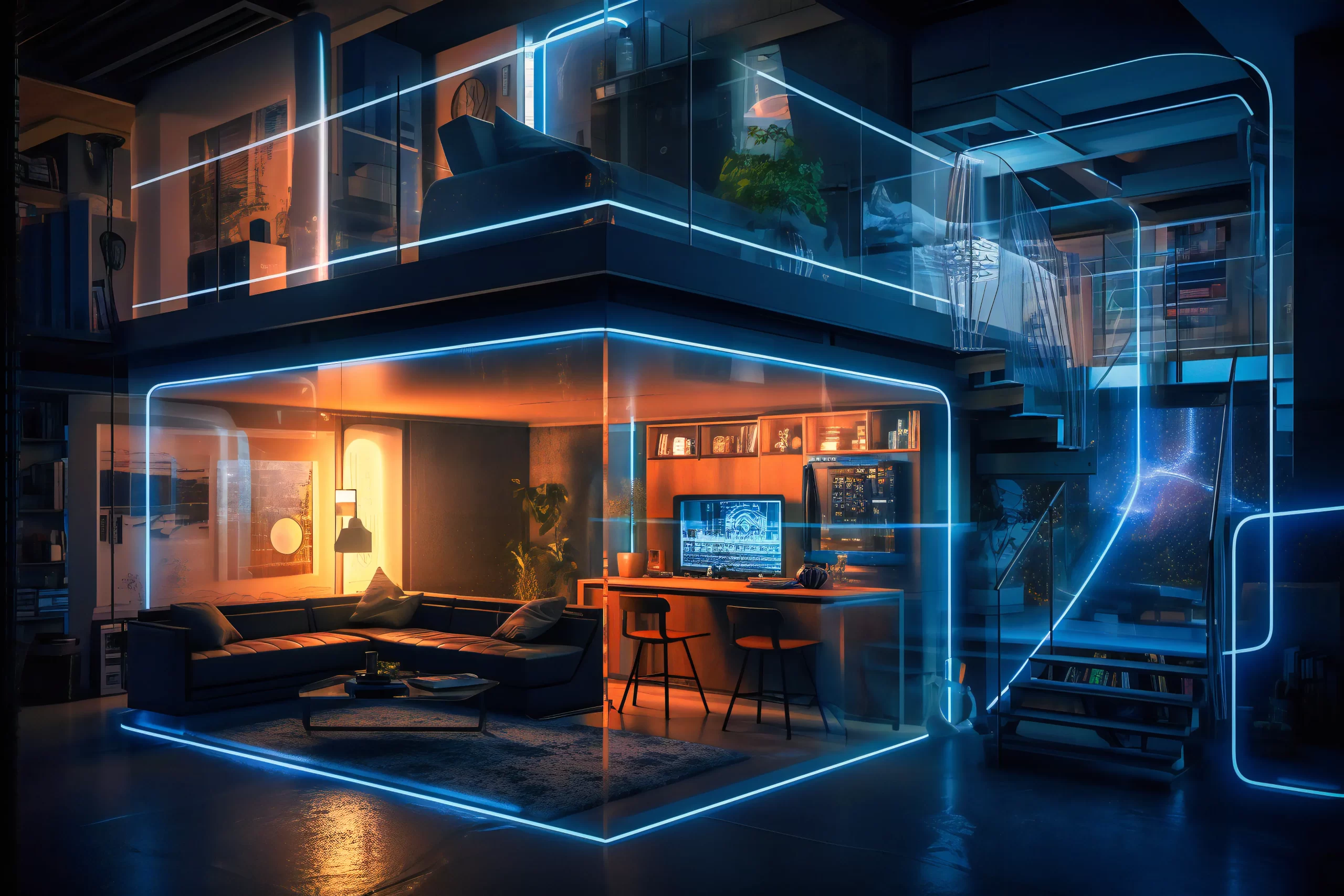
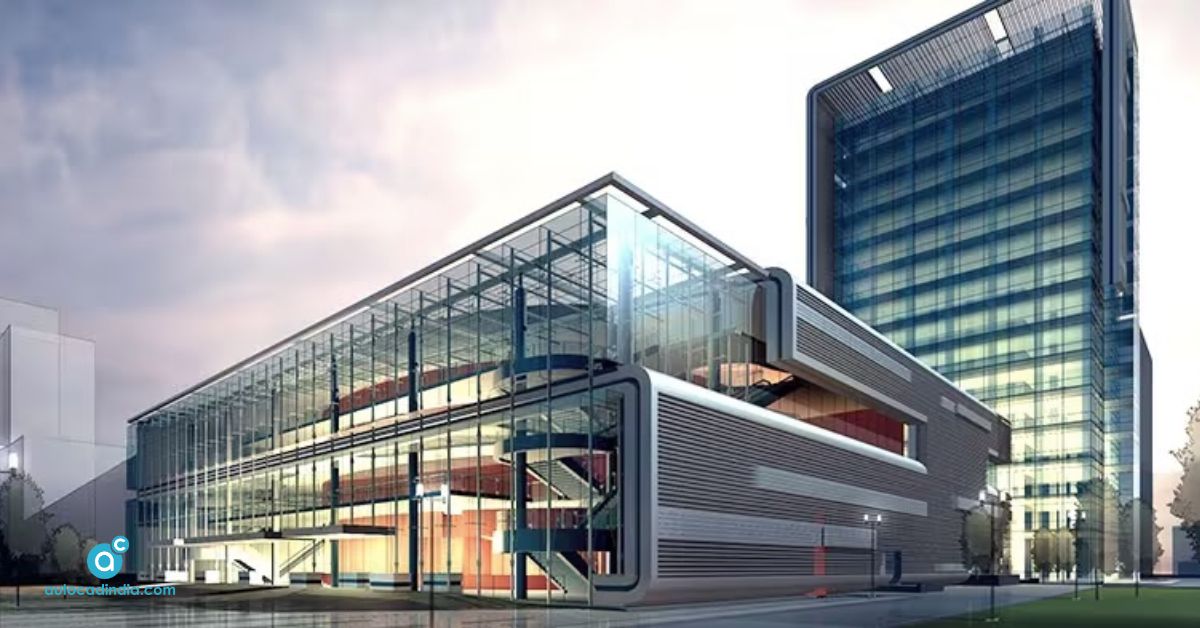
Our 3D rendering and architectural visualization services allow you to see your project directly in front of your eyes. 3D modeling and 3D architectural rendering services for structures and construction are provided by an architectural rendering firm.
Many architecture businesses subcontract us in order to save time while retaining quality. Also available are 3D aerial renderings for prospective investors, 3D interior design renderings for house renovations, photorealistic 3D product renderings, and much more!
To reap the benefits of BIM services, however, you must work with a renowned and trusted organization for high-quality services. AutoCAD India is the firm to rely on. Our BIM Modeling services model the ultimate development and offer complete satisfaction for our clients, sponsors, and other stakeholders.
We are one of the leading BIM service providers for AEC firms. Our customers are proof of the high quality of our work and attention to detail of our services. Contact us fast for a price on our BIM services.
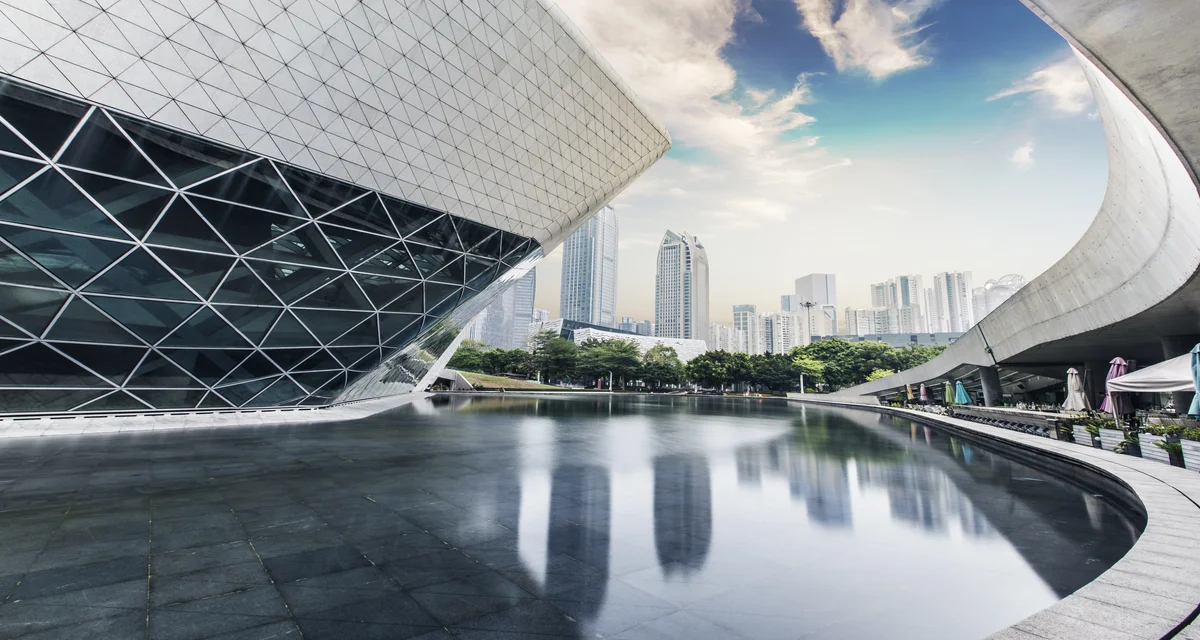
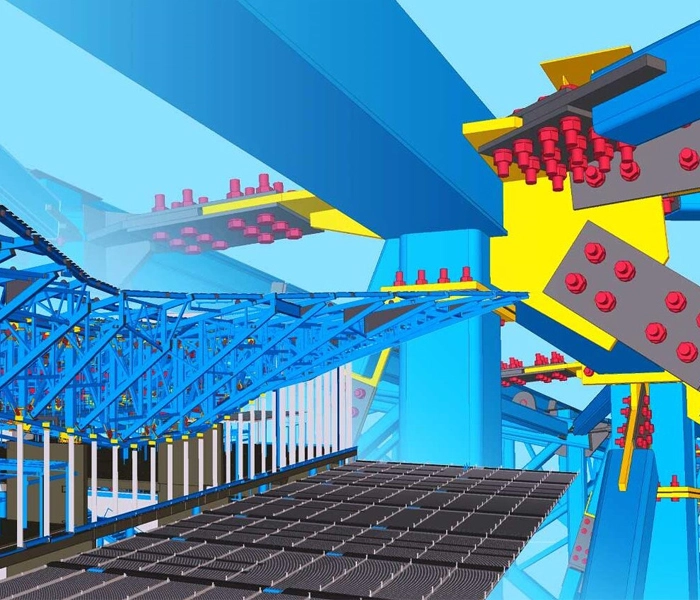
3D modeling to clash detection, connection analysis, and BOM generation, Tekla Steel Detailing plays a pivotal role in ensuring the successful execution of modern construction projects. It’s a powerful Building Information Modeling (BIM) technology that’s changing the way structural engineers work.
AutoCAD India is a leading structural engineering company. We offer a full variety of engineering and consulting services to architects, homeowners, insurance companies, and contractors working on residential and commercial construction projects. Please do not hesitate to contact us.
Have a question about Our Services? Then, do Not Hesitate To Contact Us.
We are here to help you. Get a free quote from us or send us an email.
- Guaranteed accuracy
