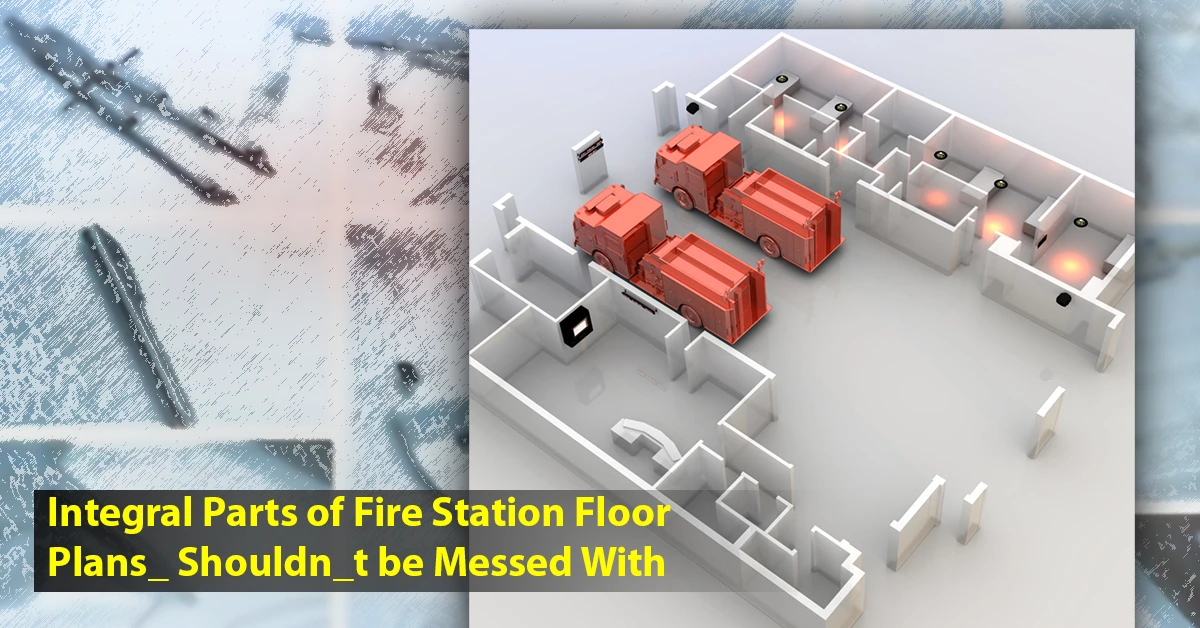
- February 25, 2023
Integral Parts of Fire Station Floor Plans: Shouldn’t be Messed With
Designing fire station floor plans isn’t a cakewalk. The list of factors one needs to think about before finalizing a plan is endless. There is the
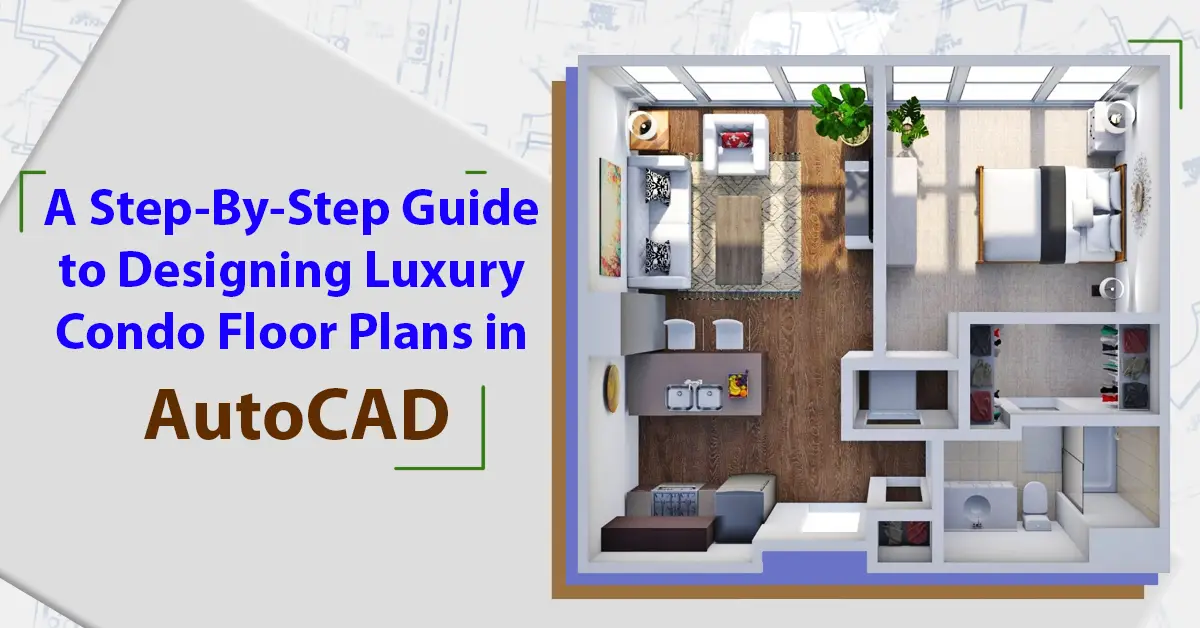
- February 20, 2023
A Step-By-Step Guide to Designing Luxury Condo Floor Plans in AutoCAD
For an architect, designing luxury condo floor plans requires a detailed understanding of AutoCAD. AutoCAD is the go-to software for architects while creating

- February 15, 2023
Coordinating Lighting In An Open Floor Plan: 2023
As time goes by, open floor plans have become increasingly popular in modern households. But a common confusion most people need help with is coordinating
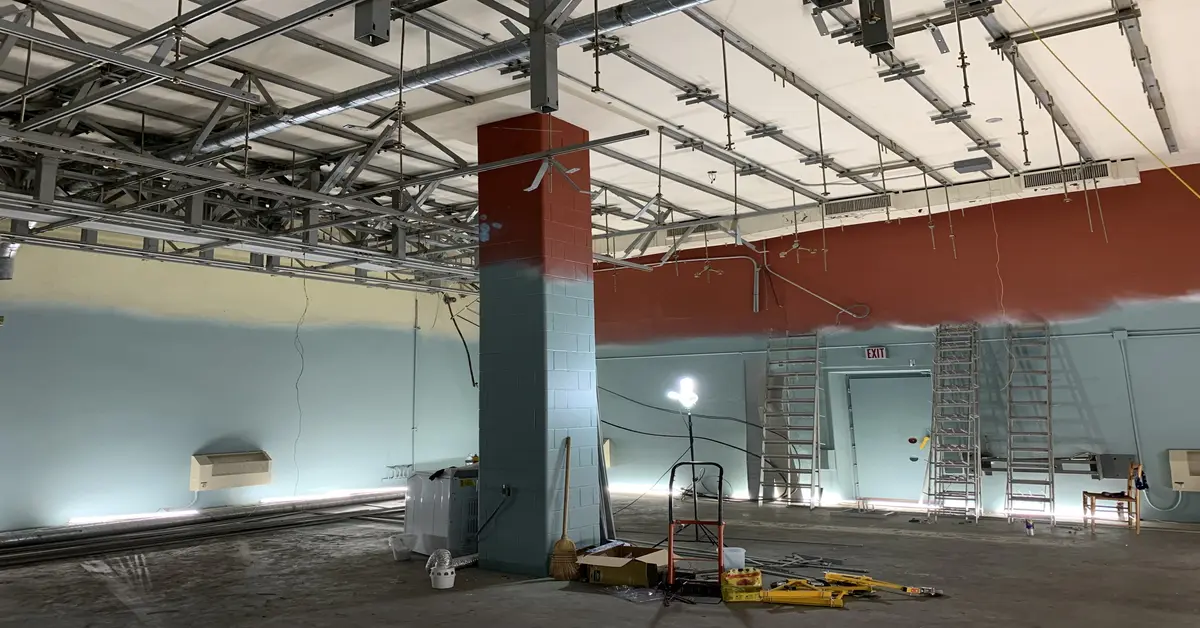
- February 10, 2023
Building a Safe-Haven (Build It Safe): Steps to Drafting an Underground Bunker Floor Plan
Building an underground bunker may seem like crazy work, but the peace of mind and safety it can provide you is unmatched. One of the most crucial steps of
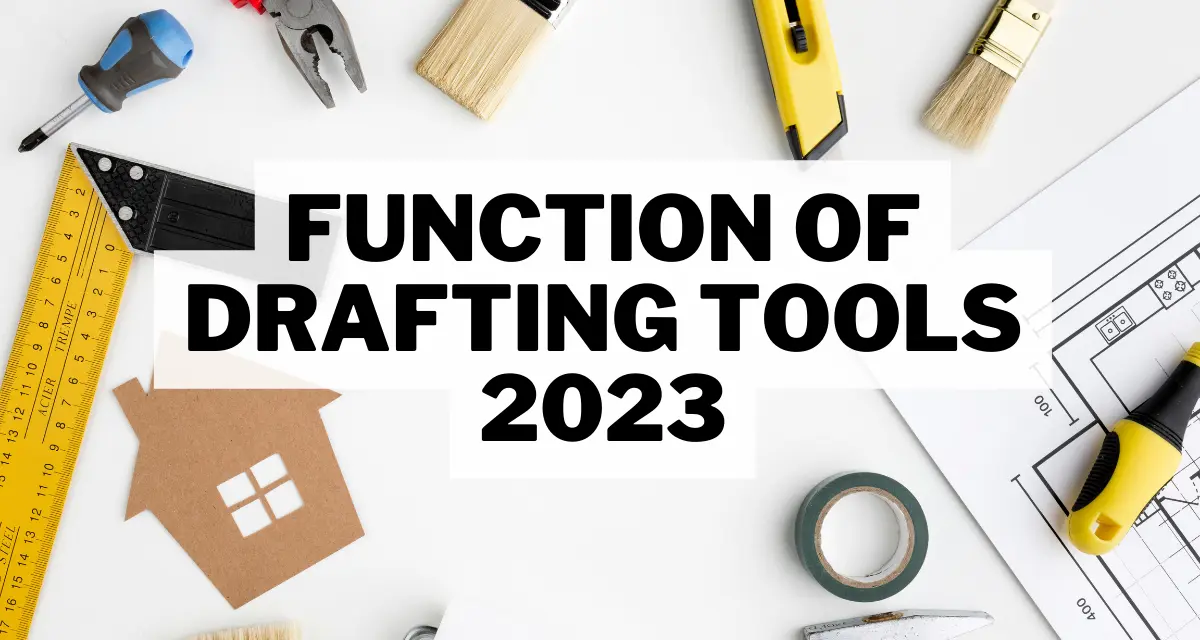
- February 4, 2023
Mastering The Use and Function of Drafting Tools
Have you ever watched an artist or designer in action and thought, “Wow, I could never do that”? It’s okay. Most of us feel that way about
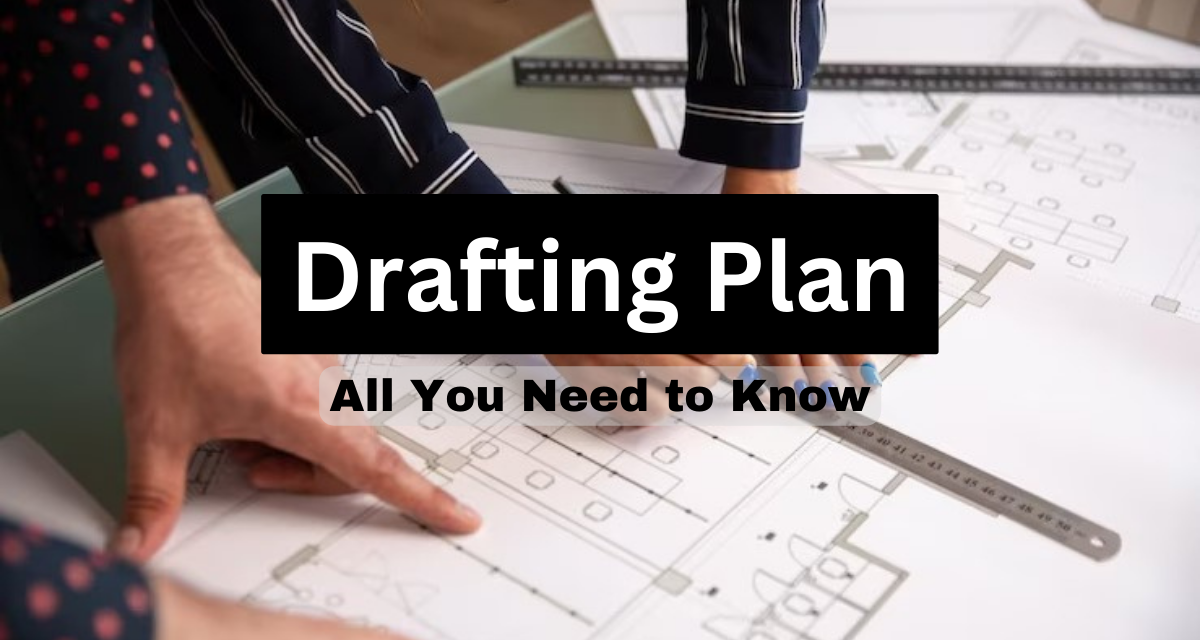
- February 2, 2023
What Is Drafting Plan – All You Need to Know!
Whether you’re constructing a house, a commercial building, or even a church, the plans made for the project serve as the foundation and roadmap for the
