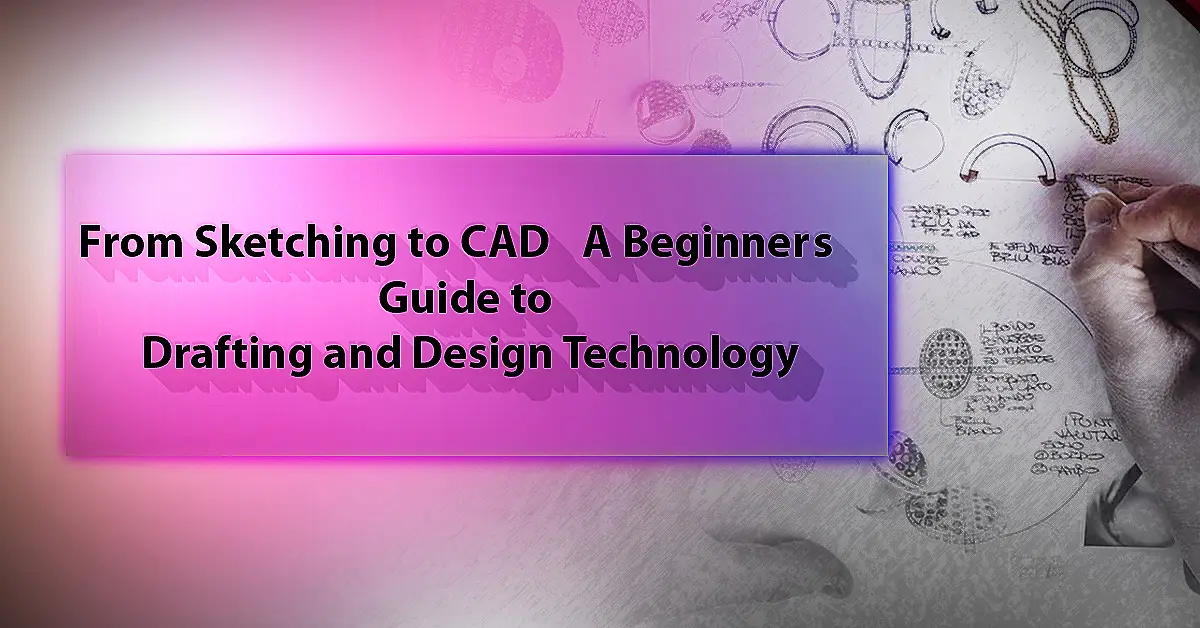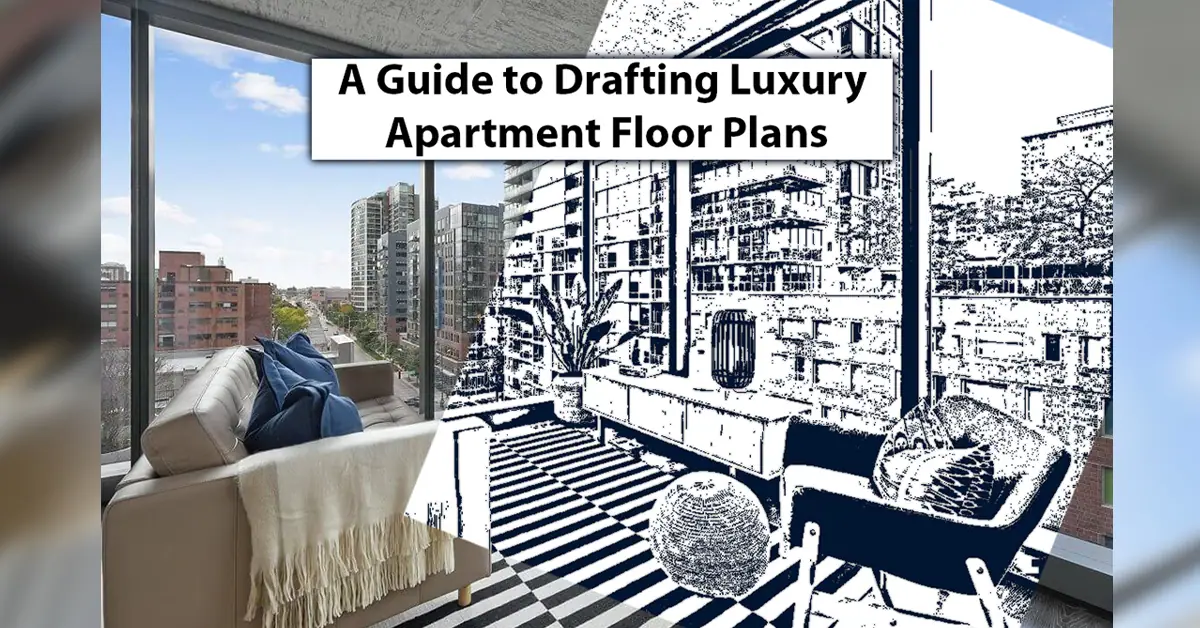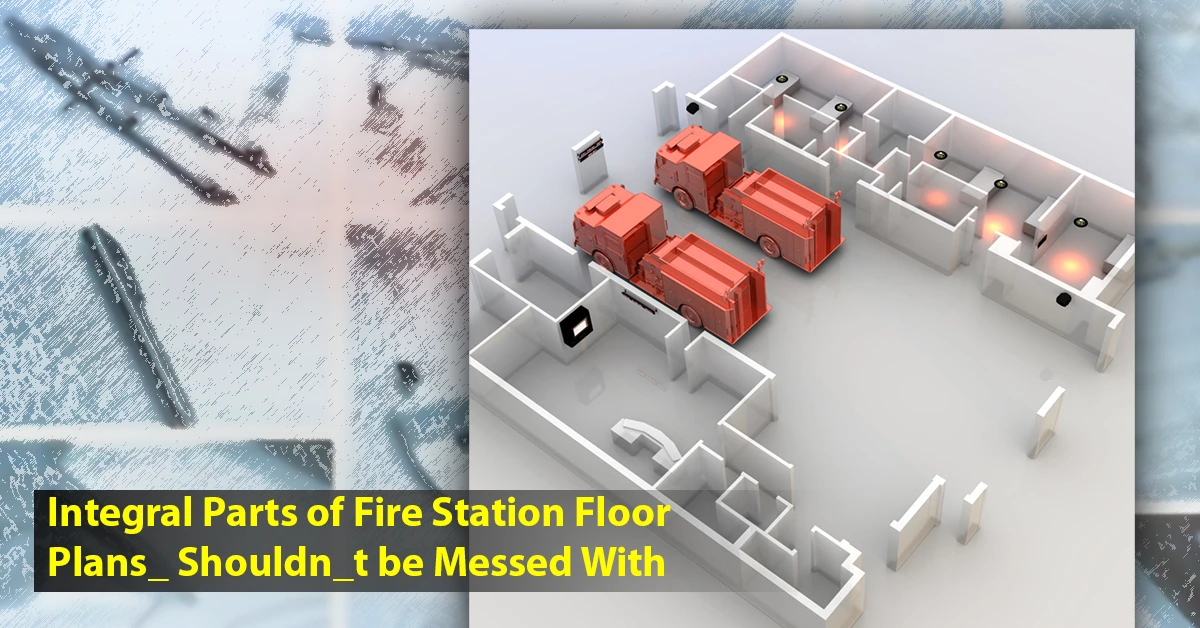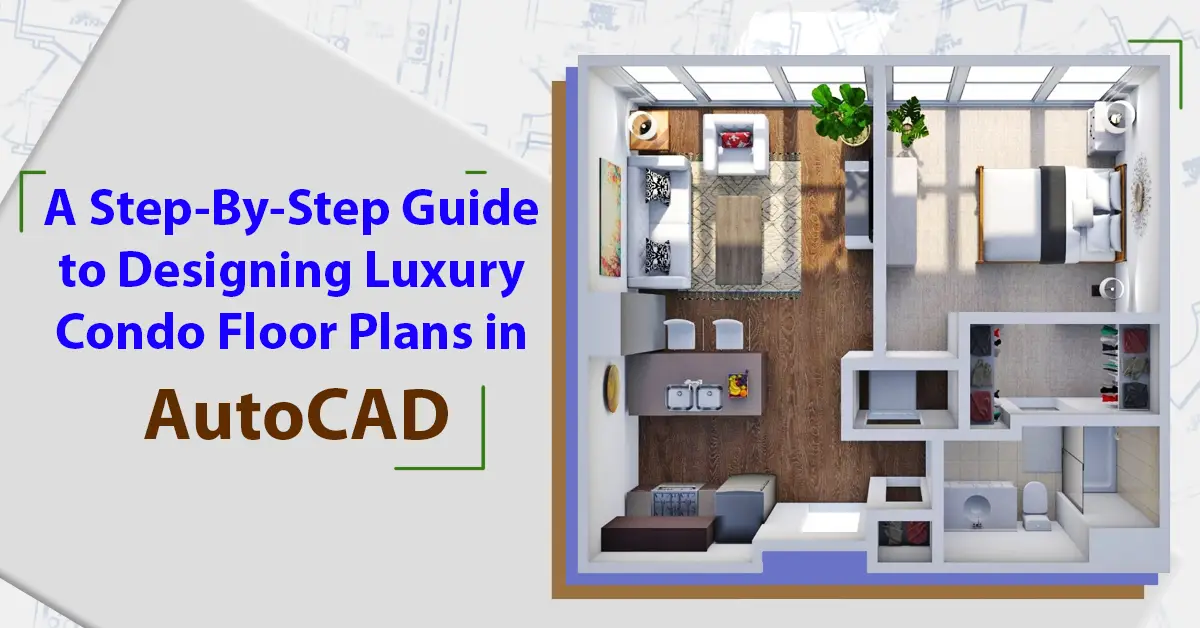
- April 8, 2023
From Sketching to CAD: A Beginner’s Guide to Drafting and Design Technology
A career in drafting and design can be an excellent choice for creative people. It offers impressive salary packages to drafters with good skills. As a

- March 27, 2023
Revit Model Streamlining − A Guide on How to Purge Revit Model
Models made in Revit can get really cluttered and complex as your project grows. One way to keep things relevant and concise is the purge option. So, how to

- March 7, 2023
Clutter-Free Entry Mudroom Floor Plan Guide for Small Spaces
An entry mudroom floor plan typically includes an area near the entrance of a home. It’s designed to serve as a transitional space between the outdoors

- March 2, 2023
The Art of Luxury Living: A Guide to Drafting Luxury Apartment Floor Plans
It’s true that living in a luxury apartment is mostly reserved for the wealthy few. But with the help of a proper floor plan, you can also bring a luxurious

- February 25, 2023
Integral Parts of Fire Station Floor Plans: Shouldn’t be Messed With
Designing fire station floor plans isn’t a cakewalk. The list of factors one needs to think about before finalizing a plan is endless. There is the

- February 20, 2023
A Step-By-Step Guide to Designing Luxury Condo Floor Plans in AutoCAD
For an architect, designing luxury condo floor plans requires a detailed understanding of AutoCAD. AutoCAD is the go-to software for architects while creating
