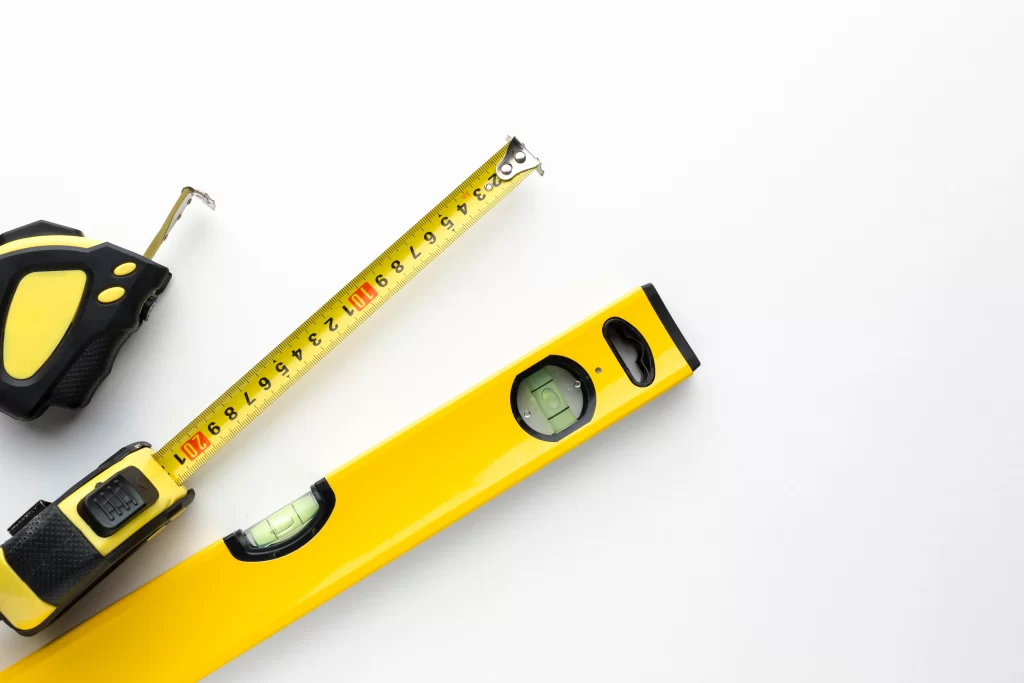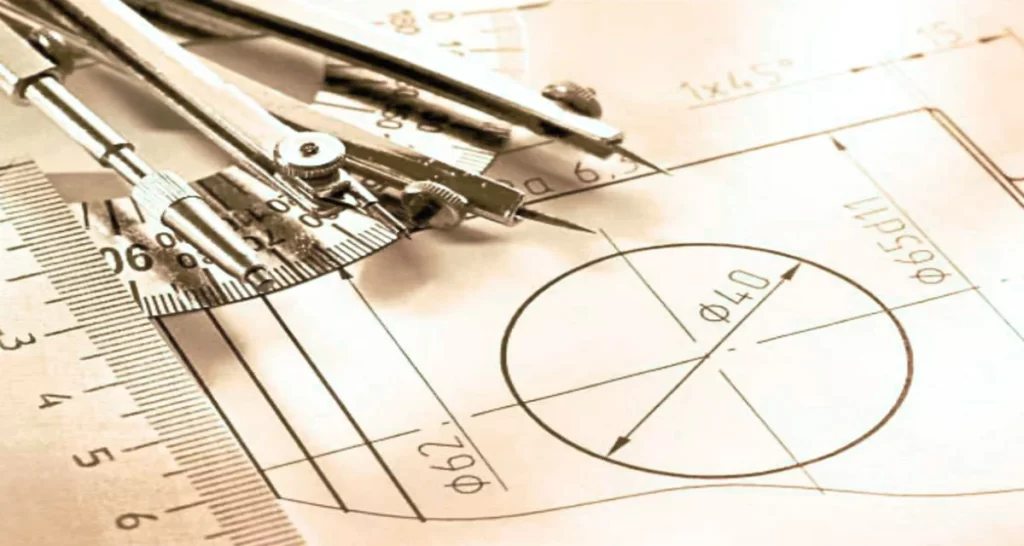Mastering The Use and Function of Drafting Tools
- February 4, 2023
Have you ever watched an artist or designer in action and thought, “Wow, I could never do that”? It’s okay. Most of us feel that way about many things we don’t know how to do. But what if we could learn by knowing the function of drafting tools?
In this blog entry, we’ll examine the various purposes of drafting tools and their many uses. We’ll also discuss selecting the right tool for the job and some tips on using them properly. At the end of this blog entry, you are sure to be on your way to becoming a pro with the function of drafting tools!
Overview: Function of Drafting Tools

There are many different kinds of drafting tools on the market, and every one serves a particular purpose. Here is a quick synopsis of the most common ones:
T-squares are used to help draw perpendicular lines. They have a metal bar attached to a perpendicular beam at one end, with a sliding cursor at the other. This tool is great for drawing lines at right angles to other lines or the edge of a board.
Triangles are used to make accurate measurements and are great for drafting precise angles. They come in three main varieties: acute, right, and obtuse – which each have different angles. Triangles can also be used as guides for drawing circles.
Rulers are the most commonly used drafting tool and come in both imperial (inches) and metric (centimeters) measurements. They help you measure and draw straight lines.
Compasses are used to draw circles and can be produced from either plastic or metal. The legs of the compass are opened and closed to adjust the size of the circle, and the point is placed in the center of the desired area before being rotated around to create the circle.
Learn More: Tools Used in Traditional Drafting: Interesting Drafting Facts 2023
Different Types of Drafting Tools

There are different types of drafting tools, and each one has a specific function. Here are the most common types:
T-square: This tool is used to make straight lines and to ensure that your drawings are square.
Triangle: A triangle is used to make right angles and draw circles. Besides, it can also work as a guide for drawing other shapes.
Compass: You can use these tools to draw arcs and circles.
Ruler: Using a ruler to take measurements between two distances and draw straight lines.
French Curve: A French curve is used to create curved lines. It’s often used when drawing clothing or hair.
Uses of Drafting Tools

Drafting tools are designed to help you create accurate drawings and plans. But that’s not all they’re good for. Here are some other ways you can use them:
- Draw perfectly straight lines that are straight using a straight edge.
- Draw circles and other shapes with a compass
- Trace over a drawing to create a copy
- Mark off measurements and distances
- Make tiny adjustments to a drawing.
Understand the Rules of Drafting
Different mediums have different rules; before using them, it’s crucial to understand the function of drafting tools. In general, though, there are some considerations you should make.
- Make sure all lines are parallel or perpendicular to one another. This will create a neat drawing that’s easy to read.
- Use different line weights for different purposes. For example, use a thicker line for walls and a thinner line for doorways and windows. You can do this to produce a more thorough plan and professional-looking drawing.
- Be attentive to the scale of your drawing. This is crucially particular if you’re working on a blueprint or something similar. Ensure that all of the components in your drawing are correctly sized concerning one another.
Once you understand the basic rules, you can start experimenting with different ways of using drafting tools to create the perfect drawing for your needs.
Tips for Working With Drafting Tools

Now that you know the different uses and functions of some of the most common drafting tools, here are a few tips to help you get the most out of them:
- Get to know your tools. Take some time to experiment with each tool and get a feel for how it works. This will help you use them more effectively when you need to.
- Be precise. When you’re working with drafting tools, accuracy is key. The slightest mistake can throw off your entire project, so take your time and be as precise as possible.
- Keep your tools clean. Drafting tools are delicate, so keeping them tidy and in good shape is crucial. They will function better and last for a long time in the end.
You’re well on your way to becoming a with these pointers in mind and mastering the function of drafting tools!
Benefits and Drawbacks of Using Drafting Tools
Using drafting tools has a lot of benefits. For one, it can help you achieve precision in your drawings. And if you’re working on a complicated project, having the right tool for the job can make all the difference in the world.
However, there are some disadvantages to getting along with the function of drafting tools. For one thing, they can be expensive. Additionally, if you’re not careful, you can easily damage your drawings with them.
Another must-have thing to consider is getting used to the function of drafting tools takes practice. So if you’re starting, it might be worth researching and practicing with them before using them on a real project.
Overall, drafting tools can be a great way to improve your drawings and make your life a lot easier. Consequently, if you’re committed to becoming a pro with the function of drafting tools, they’re worth considering.
FAQs about the Function of Drafting Tools
There are many different types of drafting tools available, and each one has a specific function. To become a pro with the function of drafting tools, you first have to go through proper knowledgebase about these drafting tools. To know more about drafting tools and the general questions people think about it, here is a list of questions for you:
Who is the father of CAD drafting?
Dr. Patrick Hanratty, the “Father of CAD,” invented the first numerical control system—more commonly known as CAD—more than 60 years ago.
What is the most important drafting tool?
The drawing pencil is among the most significant drafting instruments. The grade you should use will depend on the caliber of the paper. It can be found in a variety of grades.
What is drafting and its types?
Furniture drafting, architectural drafting, mechanical or machine drafting, electrical and electronics drafting, topographical drafting, airplane drafting, ship drafting, structural drafting, and sheet-metal drafting are the main categories of drafting.
Who are the drafters?
Engineers, architects, and construction managers use CAD which has taken the place of manual drafting. Users can use it to create designs in 2D or 3D so they can see the construction. CAD makes the development, modification, and optimization of the design process possible.
Conclusion
Regarding drafting tools, there are several options on the list for selection. However, it’s important to understand each tool’s different functions and uses to make the most of them.
For instance, the T-square is often used to draw lines perpendicular to a given point, while you can use a triangular scale to measure angles. By understanding the different functions of each tool, you can use them to create more precise drawings and achieve the results you’re looking for.
