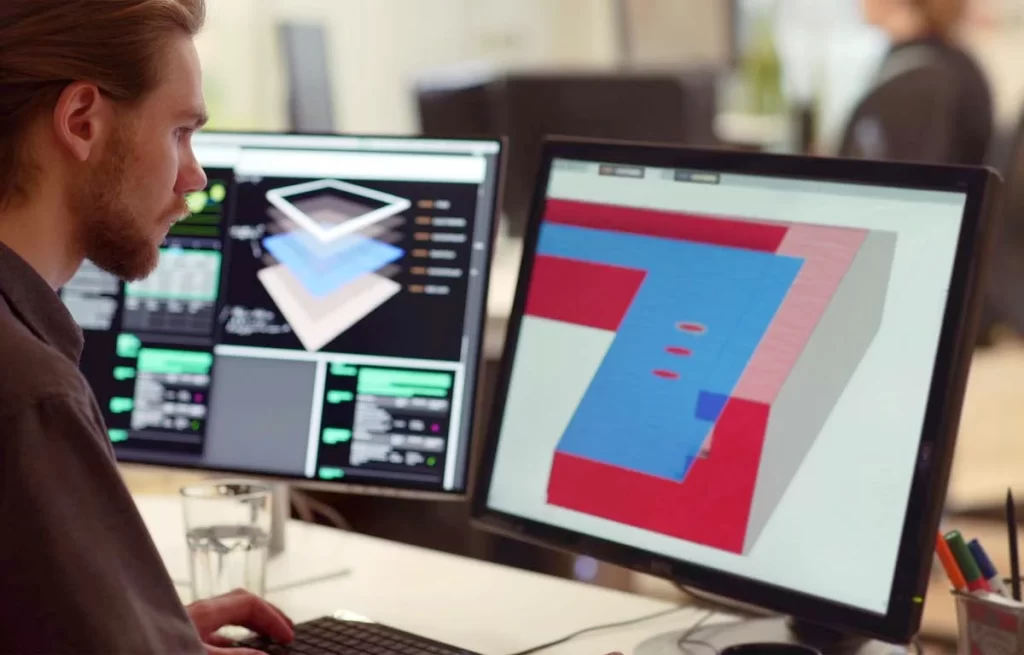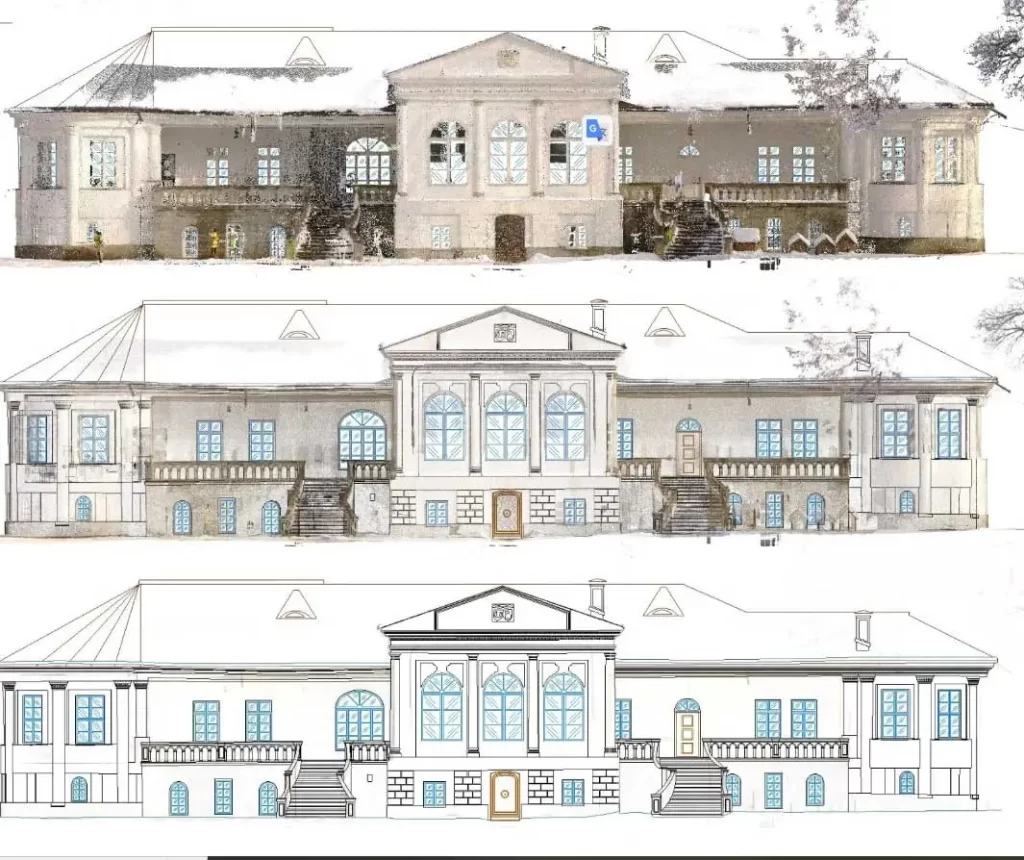Why Point Cloud to BIM is Such an Important Process for the AEC Industry?
- March 15, 2024
We must accept the importance of Point Cloud to BIM in the AEC sector. But for this, we must also learn more about the AEC industry. That’s when we will be able to learn why point cloud to BIM is such an important process for the AEC industry.
Here’s a quick note for you. Point cloud to BIM transforms 3D scanning data for precise digital models. It can improve the accuracy of design and drafts. Our clients love it because delivery is early due to the time-saving procedure. Additionally, it is also affordable too.
More clients, architects, engineers, constructors, and professionals point cloud to BIM as an ideal procedure. Let’s get to the point.
The point cloud to BIM is an extremely familiar term in the AEC industry. Have you been in the field of the AEC industry for too long, you must already know about it.
This blog is going to give you an in-depth insight into it and let you know everything regarding point cloud to BIM. First, we will understand what Point Cloud to BIM is. Then we will move to the AEC industry and combine these two altogether.
Let’s hop in.
What Is Point Cloud to BIM?

A point cloud is a data collecting tool that scans all of a building’s point data. The points are generated using a single coordinate system (X, Y, and Z). When these distinct points combine, they create a whole thing.
It scans the vertices from various angles and converts them to detailed data with a 3D laser scanner. These point cloud data are extremely valuable in the final stages of construction development.
Now we’ll look at the relationship between cloud and BIM. The raw point cloud data is useless until it is converted. Point cloud to BIM conversion requires transforming raw data into a BIM model.
Most point cloud to BIM conversions occur during remodeling or renovation projects. The input is processed using a computerized form to create a 3D BIM model. BIM is well-known for its ability to create intelligent modeling approaches that are useful in the creation of construction projects.
It ensures that the whole development process is accurate and precise. This is why experts choose to convert their raw cloud data into a detailed BIM model that might be really useful.
The converted BIM models from the point cloud provide the highest level of fidelity. All the building’s features are visible. It serves as a point of reference for the remodeling process, right from the actual work. It is also a tool for performing building audits.
About AEC Industry

The industry covers building management via database information and object-focused parametric models. Design files are crucial to the Architecture, Engineering, and Construction (AEC) business. It provides an appropriate flow of information and develops a link between your building project and plan.
You may complete the conversion files using appropriate standard techniques and recipients. Don’t forget about the disciplines either. Each BIM file specifies whether it contains as-built or detailed drawing documentation.
We will also look at the challenges to conversion approaches in the AEC business. The root cause is a dearth of professionals in the AEC business. Most service providers are unaware of the value they wish to obtain. Only qualified specialists can handle the value and competence.
We can provide some advice on this. In a conversion service provider, look for design consistency, increased coordination, a reasonable budget (not too costly or too cheap), high-quality work, productivity, and a strong commitment. If you work in the AEC sector, these tips will be beneficial to you, believe me.
Other practical factors might assist you increase the success percentage of recurrent conversions. We will also explore future enhancements and ways to gain a widespread global point cloud to BIM.
Learn more about The Types Of CAD Conversions For AEC Drawings Explained in 2 Min
Why Point Cloud to BIM is Such an Important Process for the AEC Industry?

You may face issues with the use and advantages of the BIM conversion process. However, if you work in the AEC business, you must learn to add point cloud to BIM into your project workflow. It is especially important in projects with rebuilding. To have a greater deal, consider the following key points:
1) Always Keep Project Track
The use of BIM models removes the need for engineers to be present on-site. Stakeholders receive immediate digital updates. Whatever occurs on-site is immediately recorded on the gadget and may be monitored by specialists. It ensures that everyone is up to date on the project’s development. The result is one of the most vital explanations for the scan data into a BIM model. You can put your mind into more important facts.
2) Improves the Perspective
BIM is possible by visualization methods. Point cloud to BIM allows property owners to display the building design with the 3D model that is built. It lets them see what the final outcome will look like. It is also necessary to find flaws and corrections in order to provide high-quality results.
3) Better Planning & Budget
Point cloud to BIM adds extra detail to the project. The huge quantity of information is possible with the conversion. Builders and other specialists can make near-perfect estimations and develop strategies. They can accurately assess the project’s requirements and hence produce an acceptable budget.
4) Communication with Better Transparency
One of the benefits of using 3D BIM modeling using point cloud data is the possibility to improve communication across the various stakeholders. It allows the stakeholders to communicate effectively and debate things digitally. It eventually leads to better planning and faster execution.
5) Fewer Modifications
The construction of BIM-based models illustrates all of the key elements that make up a building project. Everything, from color schemes to lighting, may be determined ahead of time. It also detects and corrects mistakes well in advance. It eliminates the need for reworks later in the project’s life cycle.
The use of a point cloud to BIM the task sensibly defines architectural features. It streamlines the overall building development process. The method benefits engineers, contractors, and builders the most and allows them to do their tasks more efficiently.
All of the considerations discussed above give a clear explanation for why the Point Cloud to BIM or Scan to BIM process is so crucial in the AEC sector. To get the most out of this process, it is important to grasp its significance and role in AEC initiatives. Only a BIM professional can comprehend and use this to deliver high-quality outcomes.
If you need help with point cloud to BIM conversion for your AEC industry, feel free to contact us today! We will be available at your footstep.
