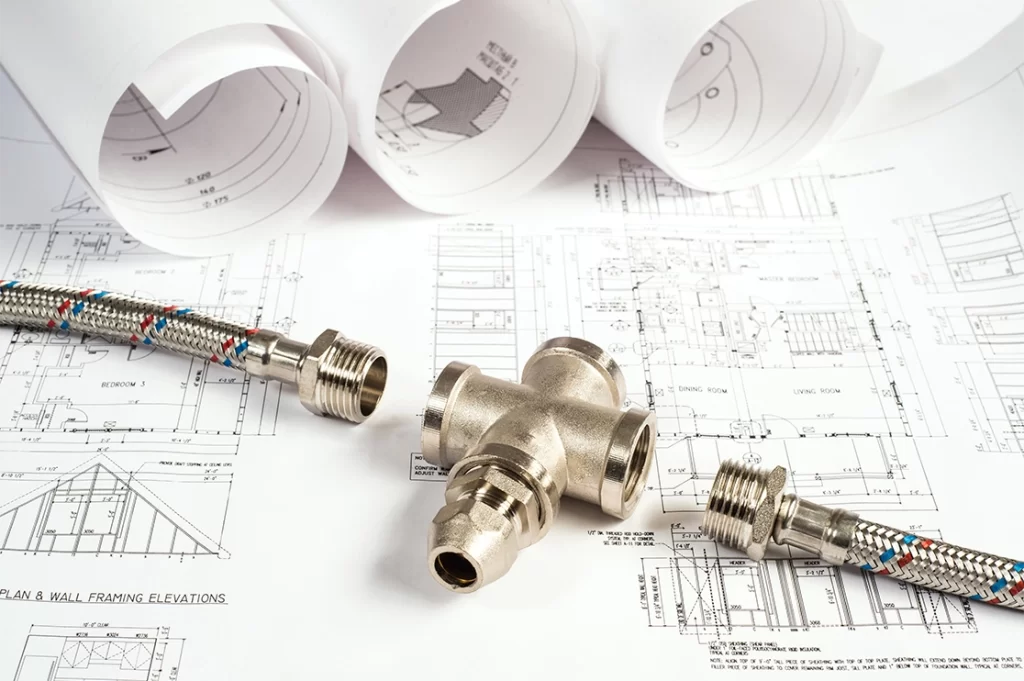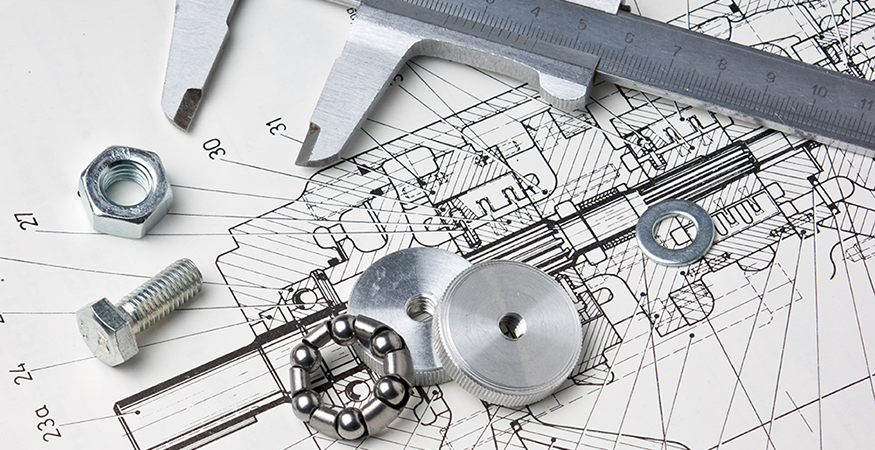What Do SD DD & CD Stand for in Construction? 3 Reasons Why
- February 9, 2024
What Do SD DD & CD Stand for in Construction? Thousands of architectural firms are around the world. No matter how versatile they are, they all have to ensure one thing: the principle.
All their projects should remain on schedule and comply with building codes. They must be affordable and meet clients’ unique demands.
If your design gets lengthy, it will also have low exposure for project scope and end up with weak design briefs. You will also be unable to enrich designs with value outputs.
American Institute of Architects (AIA) made sure you can take care of all of these. A priority of order came in hand to meet project milestones. The process is as follows – we point out emergency design challenges first, then move on to the other details.
It includes both the ideas and obstacles. AIA defined the five phases as Programming (Pre-design), Schematic Design (SD), Design Development (DD), Construction Documents/Drawings (CD), Bidding, and Construction.
Haven’t heard of SD, DD, or CD before? No worries, we have designed this article for your convenience. Today, we will learn everything about SD, DD, and CD.
Why Do You Need The Phases – SD DD & CD?

Building designs are often complex. That’s why if you break down its architectural value into multiple design phases, it’s easier to manage the entire project task. Plus, it’s more organized too.
Each design phases work with a specific task allocated. We meet goals before we move on to the next phase to ensure an orderly completion of the project.
It helps in seamless project execution i.e. within time and budget. It meets schedules on time and meets ideal compliance requirements. The entire objective of this division is to manage project parts easily and have greater control over the project.
It’s easy to meet client’s expectations that way.
Let’s cut the words short and focus on Schematic Design (SD), Design Development (DD), and Construction Documents/Drawings (CD). We now walk you through each of these architectural phases.
What Do SD DD & CD Stand for in Construction?
It’s a lengthy process. I mean to create the habitable structures. Additionally, there’s hardly any room for errors.
That’s why before any construction work, we need to go through a cycle of amendments and changes. Usually, CAD is used to do this.
Schematic Design (SD), Design Development (DD), and Construction Documentation (CD) are stages in CAD drafting. They ensure that the budget and vision of our client and architects meet the same arrangement and are well executed.

1) Schematic Design (SD) Delivery – We Define the Environment
It is the first step of the construction design stages. Usually, we start a project with a conceptual design. Immediately, we move on to the schematic design (SD). Here, we translate the concepts into physical drawings.
But we have to change the development sets many times to adapt to the project requirements. We also ensure client-based modifications. Before approval, we also license authority guidelines.
Schematic designs are genuinely conceptual in nature. You can’t find too many details here. It bears overall information about the site and interior spades, also including the basics of the exterior.
SDs derive multiple deliverables such as floor plans, elevations, and a site plan. They serve as a preliminary resource for the designers and professionals. You may also find some sketches too.
It helps architects to render computer settings easily, especially for add-on services. Overall, SDs deliver how the project will look and feel.
However, one thing to make sure, designs won’t include any final materials. So if you have sketches or renderings, remember that they are really not the final ones and may come with changes all along.
Designers consult engineers to prepare narratives to complete the schematic designs. It simply explains the projects and the systems within it such as HVAC, Electrical, and M&E. It’s all about what you use. Your team can easily determine the cost of the project.
2) Design Development (DD) Delivery – We Define the Design
Here, designers carefully progress with the designs. We aim to define and improve the important perspective of the projects.
In this stage, the building exterior, and interior layouts, room sizes, and elements are more mature. Designers set the path here and engineers further work on the HVAC, plumbing, and electrical wirings.
As outputs, you get a more redefined set of deliverables than the SD part. We have a specific book with written instructions. They are essential for the drawings. We call it the documentation.
The docs specifically define the building materials. Select the materials wisely in this phase. Such as installation instructions, quality control tools, and other technical information. You may also receive a proper cost estimation with all the setups.
3) Construction Document (CD) Delivery– We Get the Details
This is the final step of all three phases. Here, we finalize all the necessary technical documents and information. The final set of deliverables are drawings and other specs. You can have everything that you may need to receive a building permit. It helps your way with the local authority and jurisdiction such as your city or county.
Along the different phases of CD, the architect will genuinely manage the overall permitting process for you. And if the local authority raises any questions, you can already serve them with additional information.
It’s quite easier to request changes or correct the drawings with the CD phase. All the scenarios are common here.
However, if you are a designer, you don’t need to bother. It totally depends on the architects. They can take care of it.
What about the deliverables? At the end, you have complete drawings and specs. We call it the construction documents. All the results you have from CD will directly go to permits and contractors. Later they can improve bids or quotes to work again.
It’s important to mention that, this stage will also have a revised price as well.
Closing Words
Now you know the value and definition of SD, DD & CD. The method helps decrease time and cost and allocate resources perfectly like no other way. You can seamlessly complete the project without having to face any major issues.
The three architectural phases – SD, DD & CD help you organize work within a planned timeline. It delivers structural integrity to design buildings. And also raises efficiency without minimum confusion.
We can help you speed up your architectural design and development process with exact 3D modeling, BIM integration, and clear project visualization. Call us today for more.
