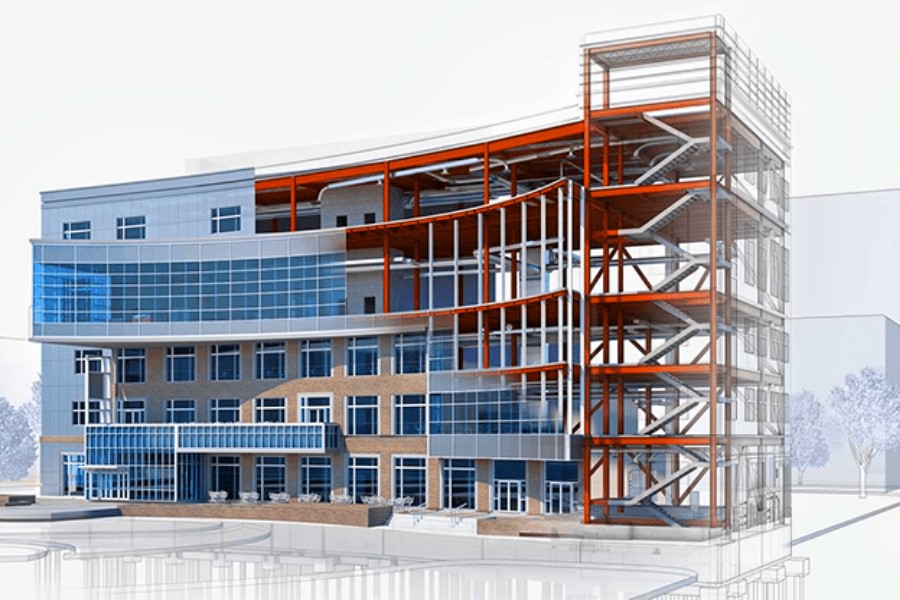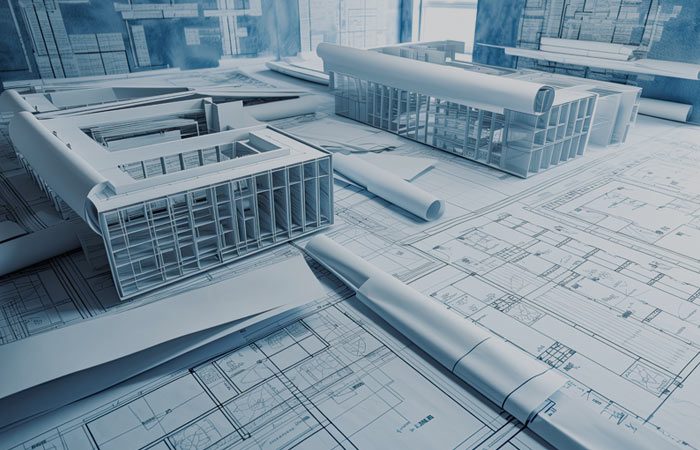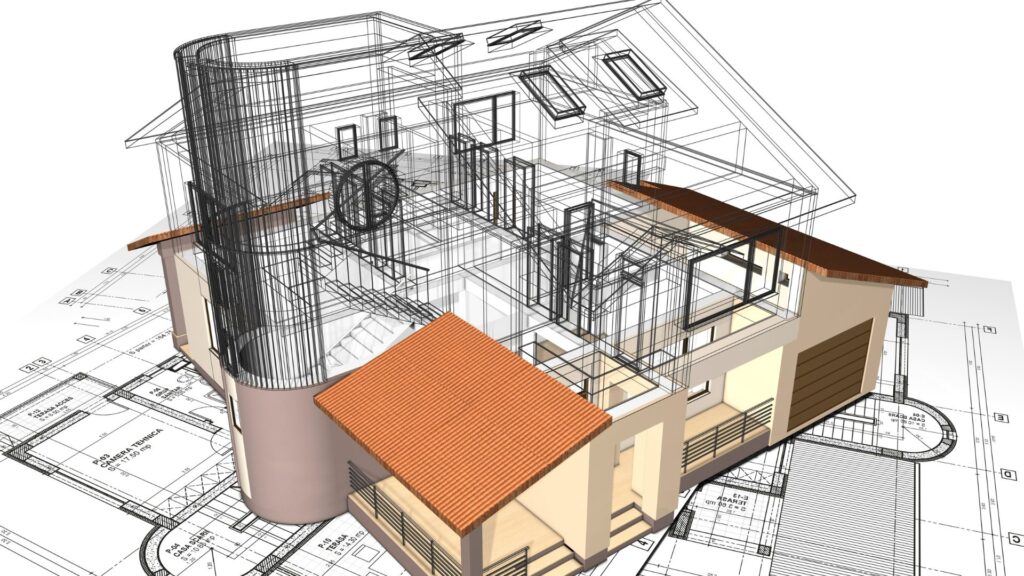Benefits & Uses of Outsourced CAD in Architecture & Construction in 2024
- January 9, 2024
Welcome to a world where technology mingles seamlessly with architecture and construction. Well! you are not alone! Uses of outsourced CAD in architecture & construction have definitely influenced industry people.
Today, we will explore the manifold ways Outsourced Computer-Aided Design (CAD) is reshaping different architectural and construction projects.
Picture a world where designs come to life with the help of external CAD services. Today, we will look at the applications and benefits of these CAD drafting tools.
We will also learn how CAD outsourcing has left a permanent effect on the industries of architecture and construction.
CAD in Architecture & Construction:

Before you jump to the conclusion of hiring CAD specialists, it’s important to understand what CAD is and how it’s making a huge impact in architecture and construction. So, what’s CAD? Well, CAD is a technologically advanced tool of modern time. Almost every industry now needs help with CAD drafting tools. It’s easier to craft, tweak, study, and refine design ideas. CAD tools are a total virtual sketchpad for architects and designers.
In the old days, architects used to rely on hand-drawn drafts, a bit like creating an artistic masterpiece with pen and paper. But, here’s the twist – CAD has swooped in and replaced those traditional methods.
Now, architects and designers have smarter, faster, and more precise tools at their fingertips. It’s like upgrading from a manual typewriter to a high-tech laptop! The move to CAD is all about making the architectural design process more efficient and accurate, especially when working on super-detailed and elaborate designs.
Benefits of Outsourced CAD in Architecture & Construction

Outsourcing CAD services involves handing over design and drafting tasks to external professionals or firms, and this approach has gained popularity in the architecture and construction industry for several compelling reasons.
Cost Efficiency:
A major factor driving the uses of outsourced CAD in architecture & construction is cost efficiency. When it comes to establishing an in-house CAD team, demands a hefty investment in infrastructure, software, and skilled professionals.
By opting for outsourcing, firms can tap into a pool of experienced CAD experts without the added burden of maintaining a full-time in-house team, leading to significant cost savings.
Access to Specialized Skills:
Uses of outsourced CAD in architecture & construction grant access to a diverse talent pool boasting specialized skills. CAD professionals affiliated with outsourcing firms are often well-acquainted with the latest design software and techniques. CAD skills not only ensure high-quality output. You also have a fresh view of design projects.
Focus on Core Competencies:
Architectural firms can streamline their operations by outsourcing CAD services, allowing them to concentrate on their core competencies. With the CAD workload handled by experts, architects gain the freedom to dedicate more time to conceptualizing innovative designs and addressing the unique needs of their clients.
Scalability and Flexibility:
Uses of outsourced CAD in architecture & construction offer architectural firms the major benefits of scalability and flexibility. Whether facing a sudden surge in project demand or requiring specialized skills for a specific project phase, outsourcing enables firms to adjust their CAD resources as needed, scaling up or down without constraints. It ensures that architectural firms can break through the ever-changing demands of any project effectively.
Uses of Outsourced CAD in Architecture & Construction:

Now, let’s look at how outsourced CAD services. And how they might help you in architecture and construction.
Conceptual Design:
Outsourced CAD services work with creativity. It delivers a crucial role and brings architectural plans to life. Imagine rough sketches and ideas seamlessly transformed by skilled professionals into vivid 2D or 3D representations. Architects can easily visualize and plan the finished products. Plus, it’s easier to link between concept and tangible design.
Detailed Drawings and Plans:
The world of CAD outsourcing spreads its hands to the nitty-gritty details of construction. From crafting comprehensive floor plans to intricate elevations and sections, outsourced CAD services excel in generating detailed construction drawings and plans.
The precision and accuracy achieved through CAD become the backbone of seamless project execution, ensuring that every aspect aligns with the envisioned design.
3D Modeling and Visualization:
Outsourced CAD services stepping into the spotlight, showcasing their prowess in 3D modeling and visualization. Architects leverage these capabilities to present their designs in a more realistic and immersive manner.
The end result? You can engage more clients, get more efficient project approvals, and more effective marketing activities. You won’t believe the success rate and conversions you have by outsourcing CAD drafting services. It fills the gap from different aspects.
Building Information Modeling (BIM):
Here’s where outsourced CAD services truly shine—enter Building Information Modeling (BIM). BIM goes beyond the confines of traditional CAD by intelligently incorporating additional information about building components. In a project lifecycle, such information delivers better communication and decisions.
CAD is the digital brain for any architectural project. It offers you better insights beyond any noticeable domain. You also have better collaboration. Outsourcing CAD is all about a journey from conception to completion.
Final Words
Outsourcing CAD services has become a vital solution for engineers, architects, and designers.
It is a low-cost, and effective alternative for design and drafting. CAD also has a wide range of uses, from conceptual design to BIM. It is a significant asset in the quickly changing world of advancement.
Don’t overload yourself with work, rather seek professional assistance. We hope our article on the uses of outsourced CAD in architecture & construction helped you learn its importance.
Stick to our blog for more useful and interesting topic coverage on AutoCAD or any other CAD drafting services.
