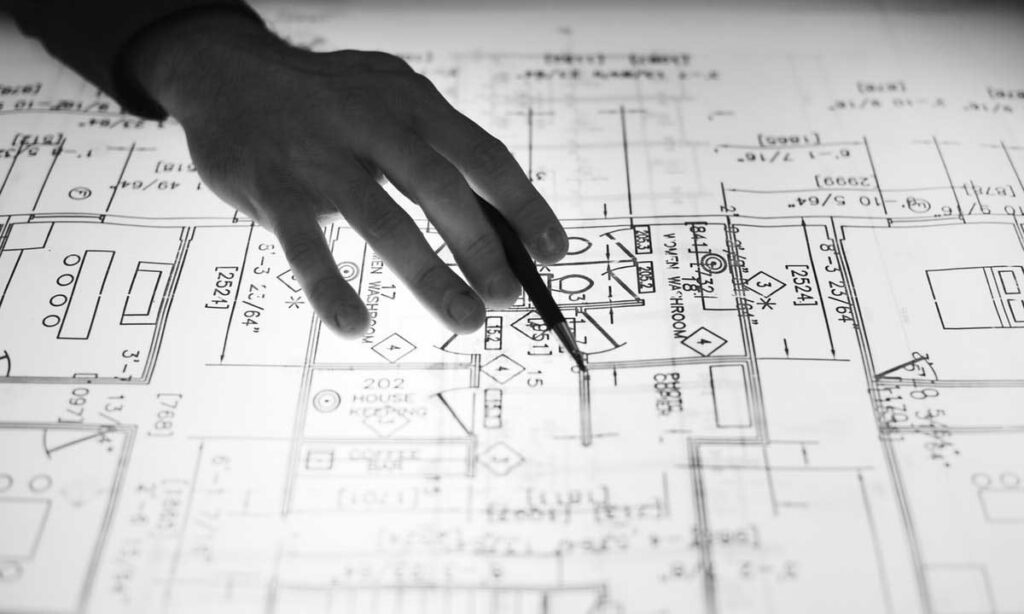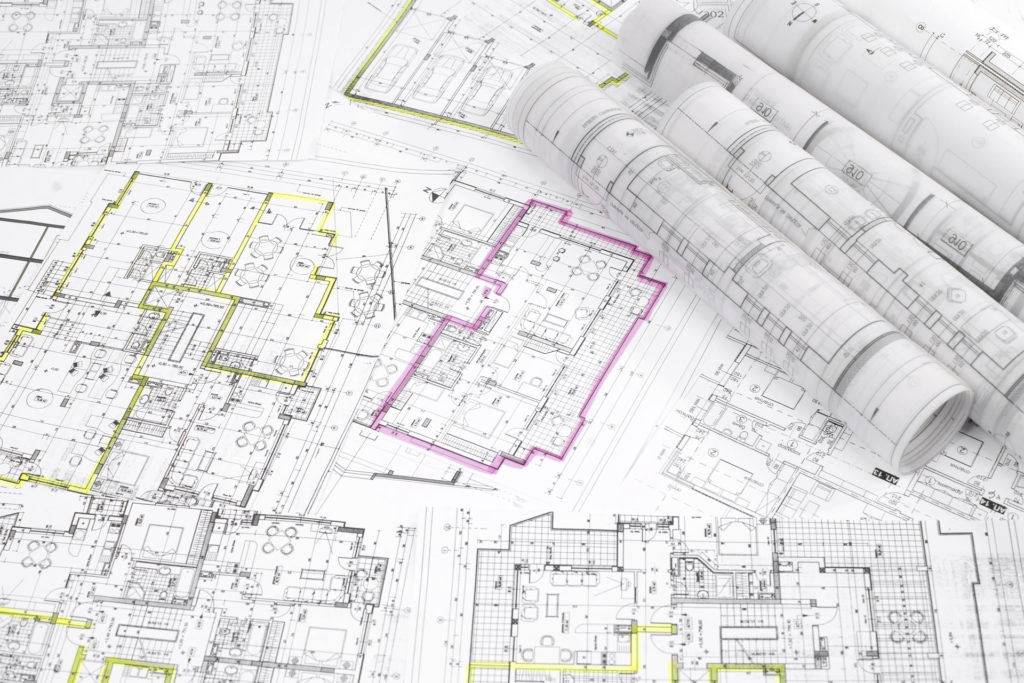The Types Of CAD Conversions For AEC Drawings Explained in 2 Min
- February 16, 2024
Are you a promising architect, engineer, or in one way or another connected to the construction industry? If yes, you very well know the types of CAD conversions for AEC drawings. No?
Let’s start from scratch. CAD is popular all over the industry. Following this, conversions are the largest segment of CAD services to exist.
CAD conversions set a blueprint in action. You can turn any sketches, basic drawings, even image format, and PDFs into specific formats. Today, we will be talking about CAD Conversions but not for any other rather than AEC drawings.
Here’s Why CAD Conversions Are Popular

Before the details of CAD conversion, it’s important to understand why CAD is so popular.
The full version of CAD is computer-aided design. The fun fact about CAD is, that it is easier to use and can replicate any foundation you throw at it. Both CAD drafting and drawing are similar. Drafting is more of a technical version of CAD drawing. They both bring out the outputs as their very reality version.
Most engineers use AutoCAD to deliver CAD drawings. CAD is one of the oldest technologies to reach up to a certain mark. You can have conversions of any type with CAD.
No wonder, why CAD Conversion is our subject today. Anyone can learn CAD conversion with proper patience and hard work. Additionally, many CAD conversion firms are on the way to help you. Who needs it? Architects, designers, contractors, builders, and engineers, and who not?
What Are AEC Drawings?
So, what role do CAD conversions have in AEC drawings? To answer that question, first, we have to know a bit about AEC drawings. Follow up with us.
Put simply, AEC is the short version of architecture, engineering, and construction. However, it’s not enough to stop there. You need to know more than three words to have a broader aspect of AEC.
People in the CAD industry often require raster-to-vector conversion programs. AEC affects all three fields equally and consequently uses CAD, BIM, and CAM.
AEC shapes the job roles in the CAD industry. A lot of projects require new skills and inputs. As the name suggests, AEC contributes equally to three of the fields.
You use AEC content to annotate your drawings seamlessly. If you consider an AEC service provider, let us assure you, they provide a group of services, not just one.
It includes planning commercial and residential buildings and often million-dollar multi-projects.
Types Of CAD Conversions For AEC Drawings

In AEC, we require a set of CAD conversions. Here is what you need. Fortunately, our broad spectrum of services covers most of them. Take a look. Now, let’s focus on the point.
1) Paper to CAD Conversion
In our line of work, we often have to work with inheritance files. And yes! They are the hardest ones to convert. We have to input them in a very special way to smear the conversion.
An efficient resolution to this may come with paper-to-cad conversion for paper-based drawings. To do this, we take all paper drawings and convert them into digital forms. From here, we change as we may require further. All formats apply to the most recent CAD software system.
2) PDF to CAD Conversion
Keep in mind that, PDF to AutoCAD conversion may often go wrong for AutoCAD compatible formats like DWG and DXF. Well, things have their problems.
This is because PDF formats only support a limited range of vector units. Additionally, you may lose some data while saving a file in PDF format. Advice: don’t save components incorrectly. So, when you convert to PDF to DWG or DXF, make sure of the right entities.
3) Point cloud to CAD Conversion
It’s a vast collection of points often 3D laser scanners or any other technologies needed to develop 3D representations to reshape existing structures.
PDF cloud to CAD conversion is often used for design and engineering projects. Professionals can quickly make 3D models from any physical object. There is less scope for manual modeling. Save your time and money.
4) Raster to Vector
It is the most common form of conversion, ideally for brand and design by Adobe Illustrator. Some professionals also use Macromedia Original for 3D design in AutoCAD for 2D and 3D drawings.
Applications are widely used in civil, mechanical engineering, and architecture. Other applications include in computer graphics, photo tracing, and raster-to-vector conversion. In short, raster-to-vector conversion basically converts raster elements into vector elements.
However, you can also affect the raster to vector conversion artistically. Just manually replace vector drawings with different lines, borders, rectangular, square, round formed, and other oval forms.
5) JPEG to CAD file conversion
It is one of the most common file formats. JPG files are the most common forms for online graphics and also photoshoots.
It is common to almost all varieties of file formats. JPG and JPEG are two of the most common formats used worldwide. In CAD firms, designers often need to convert JPG to DWG. Genuinely because JPG is the native file format for the CAD industry. It is standard in almost all standard vector formats.

However, remember one thing, converting any file to DWG won’t make things any easier. Rather, you will have to work on it more organizingly. It’s always one step at a time.
6) CAD to Revit Conversion
Both Revit and AutoCAD are from AutoDesk. A variety of applications are suitable for these two tools. Professional CAD drafters are using the two tools to craft 3D models worldwide.
However, the most basic use is to convert AutoCAD files into Revit formats. Or, you can simply import an AutoCAD file into a Revit file for further extension. It mostly depends on how you import the reference files.
The following progress such as drafting, and modeling gets easier when you get the reference right. Always keep room for more correction.
What happens when you convert CAD files to Revit? You simply have measurements for the 2D drawings. You can use them later for 2D or 3D dimensional models.
Where do you need CAD to Revit Conversion? Think of the engineering and IT industries which mostly depend on papers for designs. Every industry needs designs before they pass on the CADs. Additionally, architecture firms, planning companies, and infrastructure companies are also factories wherever CAD is essential.
Closing Words
CAD conversion is not one kind of format. It holds different kinds of conversion techniques such as JPG to CAD, paper to CAD, PDF to CAD, Sketches to CAD, and others.
However, it’s good news that the AEC industry is 100% reliable for any conversions. If you are someone who wants to get into AEC, the road will be smooth for you with proper guidance. For more help, we are always available for you. Feel free to contact us.
Also, don’t forget to share our articles with others. It will help us grow too and help those who are looking for consecutive solutions for different types of CAD conversions for AEC drawings.
