Tools Used in Traditional Drafting: Interesting Drafting Facts 2023
- January 31, 2023
Before the advent of computer-aided design, drafters and designers would sit at drawing tables and create technical drawings on sheets of vellum or mylar tools used in traditional drafting such as technical pens, triangles, scales, protractors, templates, and straight edges. It is uncommon for a drafter to produce a drawing conventionally in a modern engineering or architectural office.
However, many methods they invented like orthographic projection are still employed when producing 2D CAD drawings.
What is Traditional Drafting?
Drawings made manually using a pencil or ink on a surface like paper or polyester film while employing drafting tools and equipment is known as manual drafting or hand drafting. It has been possible to plan and communicate design concepts via hand drafting. On various sheets of paper or overlays, different drawing details may be drawn when drafting by hand.
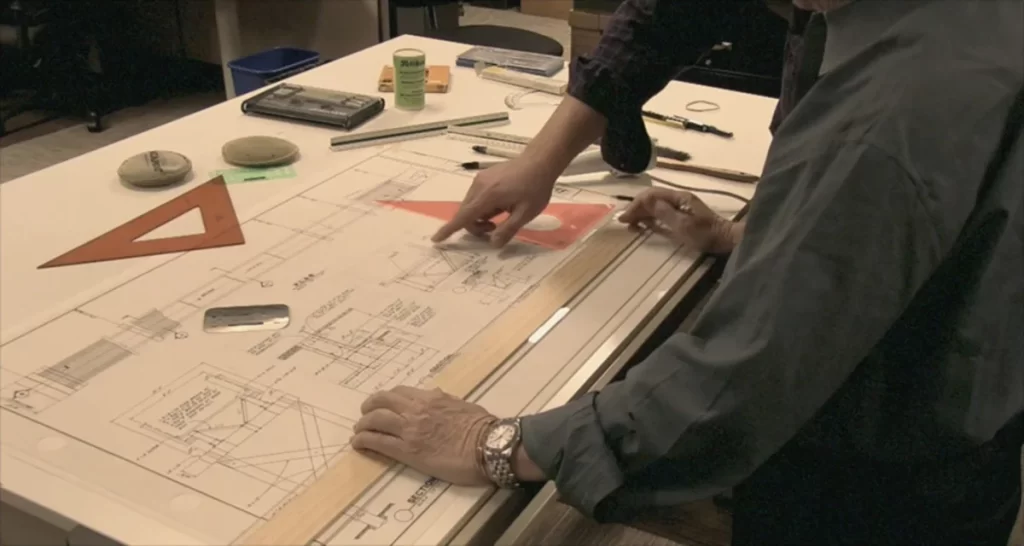
However, the development of increasingly time- and labor-saving software technologies, such as computers, man-machine interfaces, and complex software like CAD, has made design and drafting simpler and quicker. Different types of tools are used in traditional drafting. To help engineers with design and drafting, computer-aided design, or CAD, creates and modifies images.
Different Types of Drafting:
A simple sketch on paper cannot assist in the construction of a house or the fabrication of a piece of furniture; only expert drawings can transform a concept into a tangible object. Different types of tools are used in different types of traditional drafting.
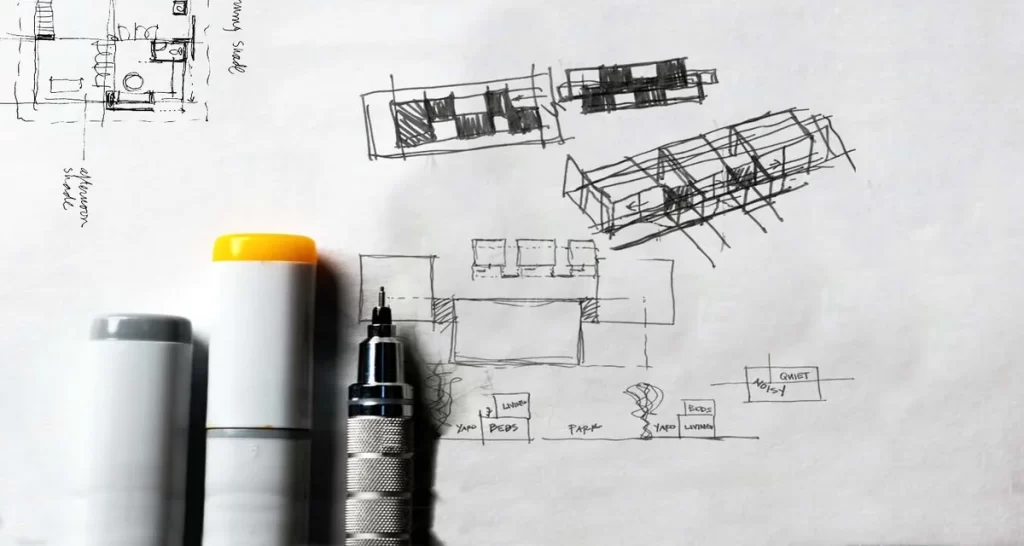
Furniture and architectural drafting, mechanical or machine drafting, electrical and electronics drafting, topographical drafting, airplane drafting, ship drafting, structural drafting, and sheet-metal drafting are the most common types of drafting.
Furniture Drafting:
Drafting furniture comprises designing and creating working drawings of numerous pieces of furniture.
Architectural Drafting:
Building functional designs for residences, offices, factories, places of worship, recreational facilities, and storage facilities is known as architectural drawing.
Mechanical or Machine Drafting:
Machine drafting creates an assembly and detailed functioning drawings of machines and their components.
Electrical and Electronics Drafting:
The electrical and electronics drafting industry creates schematic wiring diagrams for installing electrically powered equipment and for home wiring connections, radio and television receivers, and transmitters.
Topographical Drafting:
Making maps or plots for topographical drafting serves various functions.
Airplane Drafting:
Aircraft drafting creates working drawings for many aircraft types, such as helicopters, planes, rockets, and spacecraft. Working blueprints for all types of ships, whether for commercial or military use, are created through ship drafting.
Ship Drafting:
The spacing from the bottom to the bottom of a ship is known as the draft or draught of a boat. The depth of a vessel, including any protrusions such as rudders, propellers, and drop keels, is measured by its draught.
Structural Drafting:
Creating working drawings for steel structures such as towers, bridges, buildings, and dams is known as structural drafting. The process of creating the surfaces of different objects consisting of sheets of galvanized iron, steel, aluminum, or copper is known as sheet-metal drawing. It entails, among other things, the creation of patterns for chimneys, downspouts, water tanks, and air-conditioning ducts.
Sheet-metal Drafting:
Sheet-metal drafting is nothing more than a simple application of those principles. Because the materials are often thin sheets, their thickness can be represented by a single line rather than by four strings and a surface.
Why Are Tools Essential for Traditional Drafting?
There are a lot of tools used in traditional drafting. Because drawing and drafting are incredibly dissimilar, drafting creates a picture or other graphic image to explain how something is constructed or put together. Tools that are important for traditional drafting:
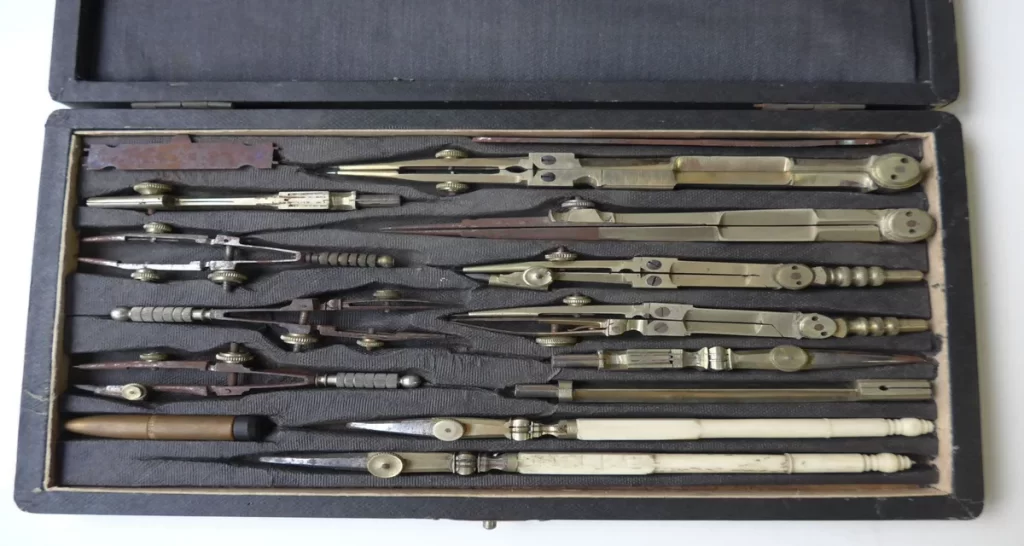
1. Drawing paper:
Drawing paper is essential, whether creating intricate structural designs or artistic ones. It is is required, not just to create hand drawings but also to print an authentic copy of digital illustrations. Different drawing media are needed for various sorts of graphics. Other drawing media are necessary for several types of graphics.
2. Pencil sharpener:
A mechanical tool called a pencil sharpener is used to sharpen pencils.
3. Eraser:
The undesirable drawings or dirt on the pictures are removed with an eraser. When erasing smudges and pencil markings, a soft eraser is used; a firmer eraser is utilized when changing or fixing mistakes in the drawing.
4. Erasing shield:
This is made from thin plastic or metal with irrational holes. When erasing smudges, pointless pencil lines, and other dust, saving the rest of the drawing is helpful.
5. Drawing pencil:
Since it is used to create drawings on paper, it is a crucial tool in the picture. Graphite pencil is frequently used for drafting. The nature of work affects a pencil’s grade.
6. Masking tape:
This tape secures the sketching paper to the easel. This tape is gentle and doesn’t damage the drawing paper or the table if used properly.
7. Triangular scales:
It’s a device that typically enlarges or reduces a drawing to a standard proportion. The primary purpose is to replicate an object’s dimensions in all three sizes—full, concentrated, and enlarged.
8. T-square:
When drawing horizontal lines, a T-square is helpful. With the aid of a set square, it is also used to guide triangles when drawing vertical and perpendicular lines. It’s made of wood, plastic, or a combination of the two.
9. Triangles scales:
This three-sided ruler has two equally sized sides connecting at a 90-degree angle, while the third has gradients of 45, 30, and 60 degrees.
10. Protractor:
Each of the 180 equal segments that make up a semicircular instrument is a degree. When calculating gradations of the degrees for arcs, angles, and circles, it is used.
11. Compass:
Drawing arcs and circles requires a compass. It performs the same function as a separator. It is made up of two legs connected by a handle.
12. Divider:
It is used when splitting measurements, dividing lines, and arcs into a predetermined number of equal pieces. By altering the dividing points, precise measures can be moved fast.
13. Drafter:
Drafters make technical plans and drawings. From microchips to skyscrapers, drafters are used to create technical drawings for every type of design.
14. Drafting lamps:
An engineer or architect can benefit significantly from a drafting lamp. These lamps have movable arms and use LED for lighting, halogen, or fluorescent bulbs. We can complete our job at night by drafting lamps, which allows us to concentrate on a specific section.
15. Drawing table:
The smooth surfaces of the drawing table, which can be made of glass, plastic, wood, or both, are covered with drawing paper and taped together.
16. Electric eraser:
Electric erasers help erase or remove minute borders and lines for more precise drawings. A user can save a lot of time using an electric eraser because there is less danger of getting drawing paper filthy.
17. Magnifying glass:
The drawing’s small, less obvious to the human eye elements are carefully examined with a magnifying glass.
18. French curve:
French curves are a type of drawing tool built of numerous curves and typically made of metal, plastic, or wood. It is employed to create ideal shapes. Both technical and artistic drawings both make use of it.
19. Blueprint measuring tool:
Engineers and architects might use blueprint measuring tools for their work. Because it can calculate the linear measures of any shape, it makes takeoffs from architectural and engineering drawings simpler. The Wheel may be hybrid, analog, or digital. Maps, plans, blueprints, and other flat objects can also be moved along, and the measurements were taken.
What is The Most Frequently Used Drafting Tool?
The pencil is the draftsman’s most often used tool in traditional drafting. The pencil is the draftsman’s most often used tool. A drawing pencil is a necessary tool because it is used to create drawings on paper. Graphite pencils are typically employed for drafting.
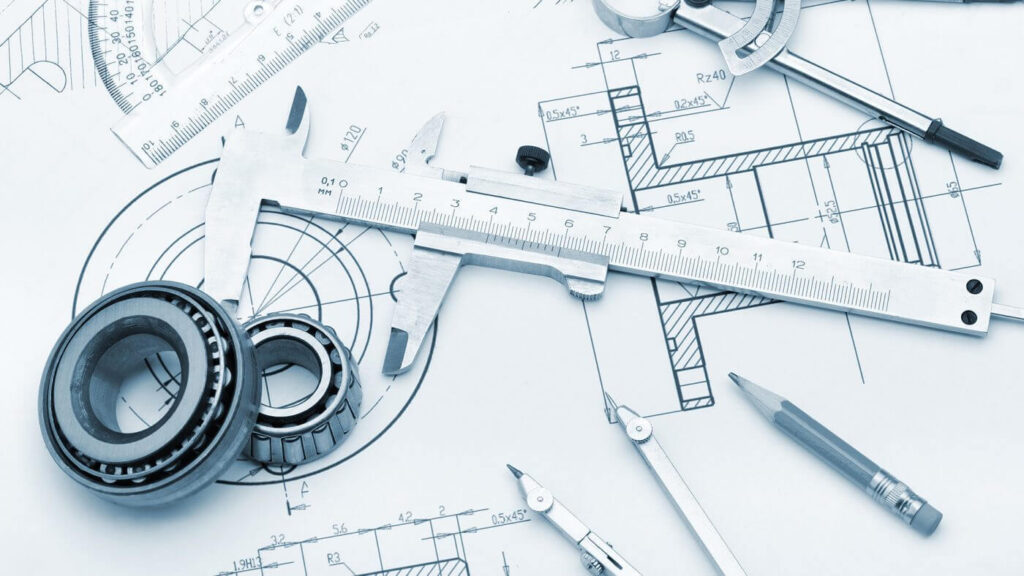
The kind of work is what determines a pencil’s grade. Graphing, diagramming, and charting tasks, in particular, call for the usage of hard pencils for their exceptional accuracy. They come in a variety of hardness and softness ratings. Pencil grades in the American system range from #1 to #3, whereas those in the European system go from 9H to 9B.
How to Use Drafting Tools?
Numerous tools were used in traditional drafting. Utilization techniques vary depending on the tool being used. Several organizations and their applications are listed below:
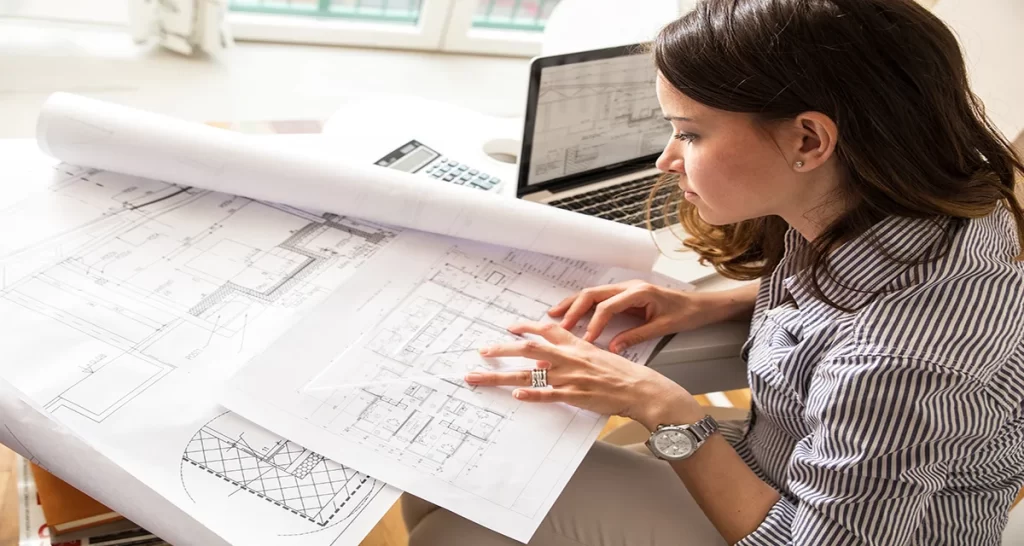
Drafting paper designed primarily for technical drawings and blueprints, this paper is utilized by professionals but may also be used to print designs created using CAD software.
Drawing boards, often known as drafting tables, are advantageous to both professionals and students. They typically have tilting capabilities and parallel rulers that allow you to reference the horizontal or vertical axis while the paper is still in place.
The tape measure is frequently used to fasten the paper to your drawing board.
Protractors you can measure and draw angles using these drafting tools. Although the majority of them use degrees, several do so instead.
Luminous Tables While employing drafting lamps has long been the norm, and light tables might provide a more practical alternative.
Sketching Tubes these drafting supplies help shield your drawings from blemishes, folds, stains, and other factors that could detract from the caliber of your work. They can make moving critical documents from one location to another more accessible and are made to secure essential documents.
Using these instruments, you can measure the dimensions of a drawing (or particular areas) by tracing the lines that need to be measured. Most of them include LCDs, making it easier to see the measurements.
Why Do We Need Drafting Tools?
Drawing layout and measurement, as well as enhancing the uniformity and speed of the production of standard drawing elements, can all be accomplished with tools used in traditional drafting. The medium for drawing is marked using tools like pens and pencils.
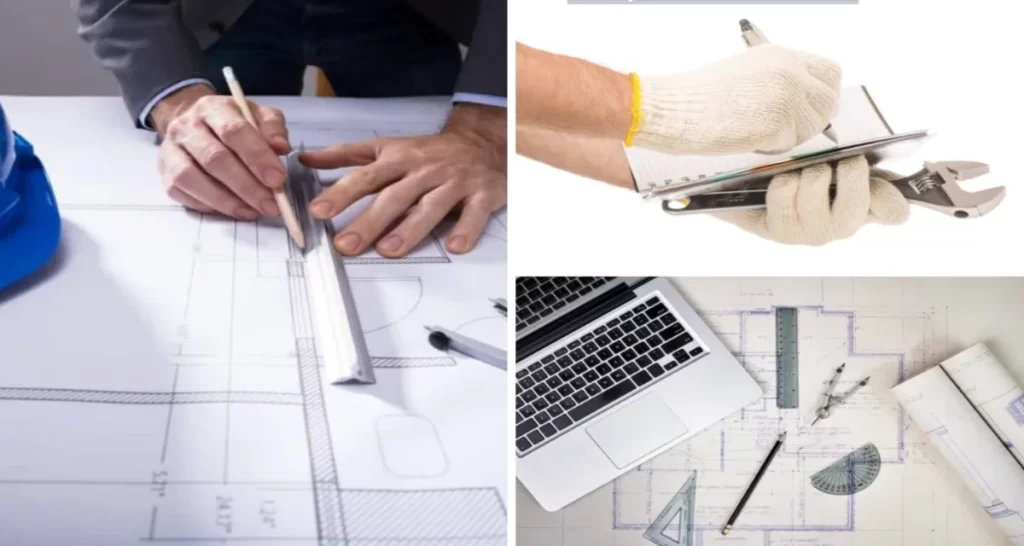
Other devices, such as straight edges, let the user draw consecutive lines or help the user draw intricate shapes frequently. To accurately scale sketch, various scales and the protractor are employed to measure the lengths of lines and angles. Arcs and circles are drawn with a compass.
The drawing material was held in place by a drawing board; later, drawing boards featured drafting machines that expedited the layout of straight lines and angles. Circles, ellipses, schematic symbols, and text are examples of repeated elements that can be drawn using templates and lettering guides.
Several additional tools were used for specific drawing tasks or activities connected to creating and editing drawings.
Pre-Caution:
There are some safety measures we should take when we adapt to tools used in traditional drafting. Here are several examples:

1. Don’t let your tools or equipment fall to the ground.
2. The paper should never be cut using measurement tools.
3. Using a damp cloth, wipe the edges and surfaces of the triangles and T-squares.
4. After using a pencil, sharpen it and keep it properly.
5. To hang your measuring equipment, find or make an organizer.
6. Keep your sketching paper in a plastic tube to keep it clean and dust-free.
Advantages and Disadvantages of Using Drafting Tools:
Many of the same methods developed by conventional drafters are still employed when creating drawings with CAD, even if tools used in traditional drafting are rarely used in contemporary engineering and architectural offices. For example, point and plane placement are still projected between multipliers.

Rather than drawing precisely straight horizontal and vertical lines, An AutoCAD drafter uses a drafting setting called Ortho to create a drafting triangle. Drawing angles using CAD is much easier if you know how angles are measured with a protractor.
Advantages:
The time-tested practice of hand drafting enables the draftsman to incorporate a far more personal feel than if he were merely clicking away on a computer. For instance, to establish the correct line weights for drawings, a draftsman needs to get familiar with a variety of leads of differing hardness. Illustrations created by hand show a direct connection between the designer’s mind and needles without using computer software in the middle of the design process.
Disadvantages:
Although manual drafting is the starting point for design, it is frequently less helpful in today’s workplace. Most engineers and architects employ computer-aided drafting (CAD) software, which enables the creation of more mathematically accurate drawings than those created by hand. Additionally, the computer makes it simple and quick to mass edit and reproduce pictures. To make a hand-drawn drawing look presentable, one must completely retrace it. When drafting by hand, editing a drawing also necessitates erasing and redrawing.
FAQ About Tools Used in Traditional Drafting
Below are some important frequently asked questions. If you need to know anything else, please comment on our page or email us directly.
Which method should I choose for drafting-traditional or digital?
You should choose the digital method. With practice, drawing a digital image has become faster and more accurate thanks to pressure levels and the addition of programmable shortcuts on the tablet and pen. Additionally, with the aid of digital technology, it is now simple to instantly share one’s work in various formats with the globe. Because of this, graphic designers frequently use it to produce their graphics.
What are the drafting tools in swing?
The drafting tools used in the swing are mentioned below:
1. L-Scale
2. Leg shaper
3. Tailor’s art curve
4. French curve
5. Compass
6. Drafting table
7. Milton cloth
8. Brush
9. Brown paper
10. Pencil
11. Rubber
12. Red and blue pencil
13. Awl
14. Tracing Wheel
What are the drafting tools necessary in engineering?
Tools used in traditional drafting that are important in engineering are given below:
1. Scales
2. Triangles
3. T-Squares
4. Drawing Tables
5. Lamps
6. Drawing Tubes
7. Drafting Tools
8. Tape
9. Blueprint Measuring Tools
10. Lead Pointers
11. Electric Erasers
12. Drawing Reference Tables
13. Portable Drawing Boards
14. Drawing Table Parts
15. Drafting Machines
16. Paper
17. Lettering and Pen Sets
18. Light Tables
19. Magnifying Glasses
20. Protractors
Are tools used in traditional drafting expensive?
Traditional drafting tools are not expensive at all. Making drawings by hand is known as manual drafting. Traditional manual drafting methods have made it possible to plan and communicate design concepts and construction.
Final words
Drafters and designers frequently utilize scales to collect measurements from plotted drawings. Thinking about scaling in auto CAD is made more accessible by knowing how to interpret an engineer’s, architect’s, or metric scale.
The ability to produce free-hand sketches by using different types of tools used in traditional drafting with readable writing in today’s design studio is still crucial. To make it easier for designers to communicate with one another or with their clients, every professional drafter/designer, whether they use CAD or traditional methods, should create a tidy, consistent, and readable free-hand lettering style.
