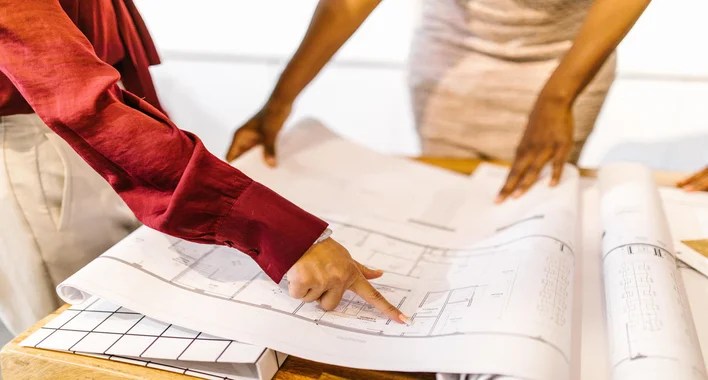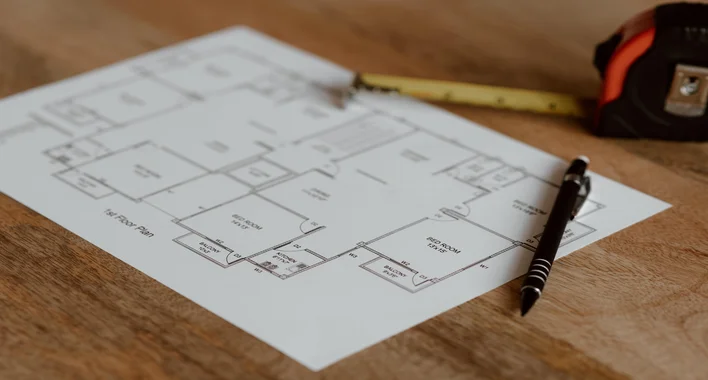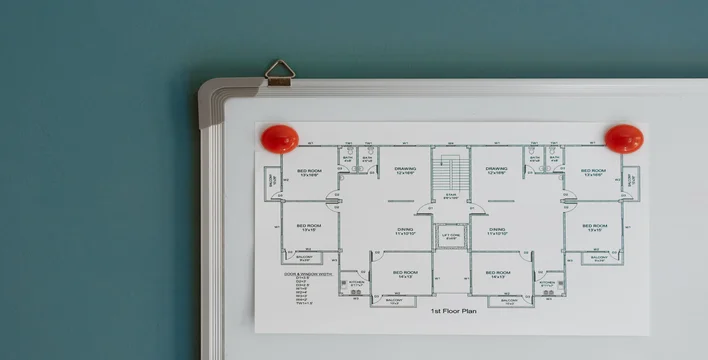The Top 5 Basement Theater Floor Plans For Home Theater
- September 22, 2022
Regarding home basements, theater floor plans are the way to go. Why? Because they offer plenty of extra space for all your theater goodies.
If you’re in the market for a new home theater or just thinking about adding one to your basement, you’ll want to check out our top 5 floor plans with home theaters. These plans offer plenty of options for comfortable seating, viewing angles, and room for all your equipment.
So, which would best suit you? Don’t be concerned. All you must learn about theater floor plans are included in this article. And by the end of this article, you’ll have everything you need to create floor layouts.
Types of Theater Floor Plans:
When planning your home theater floor plans, the floor plan is one of the most important factors to consider. You want to ensure you have enough space for all your equipment and seating while ensuring the layout is comfortable and practical.

Here are our top 5 basement floor plans with home theater:
- The Open Floor Plan: This is perfect for a large and spacious theater. The open layout allows for plenty of seating and space for your equipment.
- The L-Shaped Floor Plan: If you’re short on space, this plan is perfect. The L-shaped layout creates a small theater that yet provides enough seating.
- The U-Shaped Floor Plan: Similar to the L-shaped floor plan, this layout is perfect for small spaces. The U-shape allows for more seating options and a more intimate theater experience.
- The Closed Floor Plan: The closed floor plan is perfect if you want a more traditional theater experience. This layout limits the amount of seating but provides a more focused environment for watching movies.
- The Split Floor Plan: This unique floor plan allows you to have two separate theaters in one basement! This floor plan is excellent if you want to organize movie nights for loved ones and friends.
Some Popular Theater Floor Plans:

Floor Plan #1: The Movie Buff
You’re a movie buff and want your home theater to reflect that. It would be best if you had plenty of space for your large-screen television and all your movie memorabilia. Plus, you want a comfortable place to sit and watch your favorite films.
This theater plan is one of the most incredible theater floor plans for you and seems perfect. It features a large layout and lots of space for your seating and equipment. In addition, there’s a bar area where you can relax before or after your movie marathon.
Read more : AutoCAD Image Border 2022: Everything You Must Learn About
Floor Plan #2: The Game Room
Your basement is the ideal location for a home theater. You’ll have plenty of room to spare for all your movie-loving friends. Furthermore, who wouldn’t want to see the latest movie in the convenience of their own residence?
And here is all you need to know about putting in a home theater floor plans:
First, you’ll need to choose a suitable space. The front room or family room is usually the best option. Next, ensure the room is completely dark and has plenty of seating.
Next, you’ll need to choose your screen. Your best bet is a projector screen. It will make sure you get the highest resolution.
At last, you’ll select your music system. Make sure to get a system that can handle surround sound for the ultimate movie-watching experience.
Floor Plan #3: The Dance Club
You love to entertain, and you want your home theater to be the perfect place for a party. That’s why you’ve chosen floor plan #3. This layout has plenty of space for you and your guests to dance the night away.
There’s a bar in the back where you can mix cocktails, and a large screen so everyone can see the action. It also has a café area where you may unwind between dances.
This is it if you’re looking for a floor plan that’ll have your guests talking for months!
Floor Plan #4: The Karaoke Lounge
Your final option is Floor Plan #4: the Karaoke Lounge. This layout is perfect for movie nights and parties with friends. There’s plenty of space for a large home theater and comfortable seating.
The private bar area is fantastic for offering snacks or blending drinks, and you’ll adore it. And at the conclusion of the night, you can retire to your own private bedroom suite.
Floor Plan #5: The Home Theater
So, you’ve decided you want a home theater floor plan in your basement. That’s great! The home theater is in its own separate room in this floor plan.
This room can be used for anything you want—watching movies, playing video games, or even hosting parties. The best part is that it’s soundproof to enjoy your favorite shows without distractions.
There’s plenty of space for seating and storage, and the projector can be mounted on the ceiling for a perfect viewing angle. Plus, there’s even a bar area for preparing snacks and drinks.
This floor plan is ideal for everybody who wants to experience the ultimate in-home entertainment.
How to Use Home Theater Floor Plans
Floor plans with home theaters are all the rage right now. But if you’re unsure how to use your home theater floor plan, you’re not getting the most out of your space.
Following are a few things to remember:

DO ensure that your seating is placed such that everyone can see the screen.
DO create a separate space for your concessions area.
Don’t forget about soundproofing—this is key if you want to avoid disturbing the rest of your home.
DO use rugs and acoustic panels to help absorb sound.
And lastly, DON’T be afraid to splurge on high-quality theater seating. It will be beneficial in the future!
Customizing Your Home Theater Floor Plans
When designing your home theater floor plans, it’s essential to customize the space to fit your needs. Admittedly, you own this house, and you should have the theater of your dreams!
For a home theater, you should always remember some things. First, consider the size of the space. What size do you desire? Second, consider the design. Do you want stadium seating or a traditional theater layout?

Third, consider the qualities you desire. Do you want a big screen or multiple screens? Is surround sound important to you? What about a wet bar or game room?
But bottom line is what you’ll need to personalize your home theater to fit your needs and desires. This tutorial is your chance to create the perfect space for watching movies, playing games, and hanging out with friends and family. So go for it!
Wrapping up:
Theater Floor Plans are an essential part of theater design. The theater’s layout is a key factor in determining the type of show you can play. For example, a proscenium theater is designed for plays, while an arena-style theater is designed for concerts and sports events.
In conclusion, Theater Floor Plans are one of the most critical aspects when designing a theatre. Please share your thoughts in the comments below if you seek additional details on this topic. Also, for more advanced tips on AutoCAD or professional drafters, find us here.
