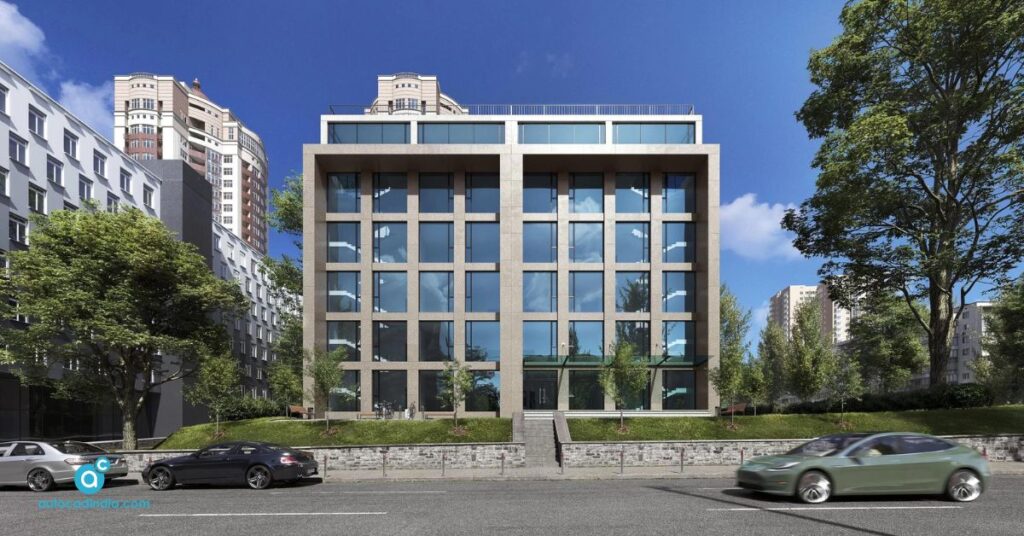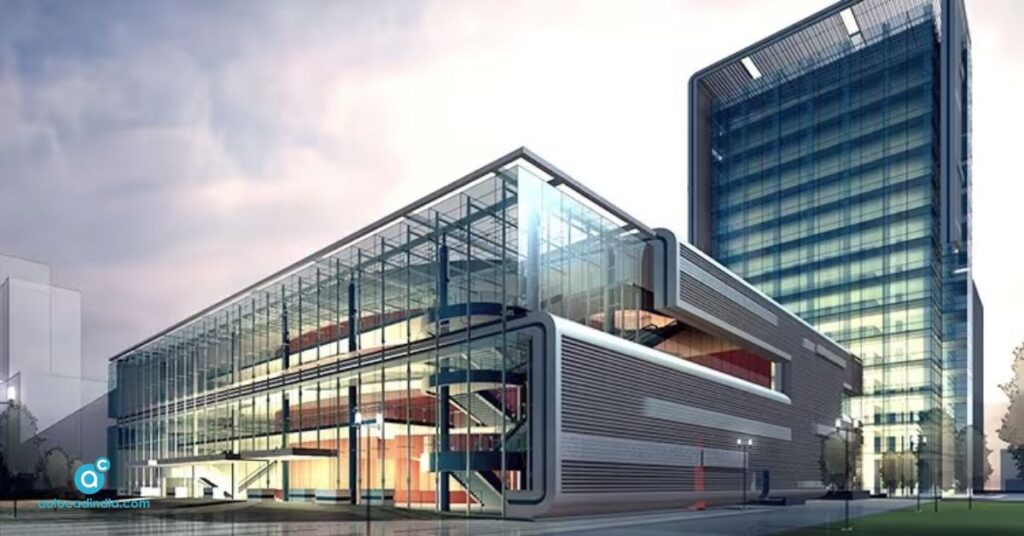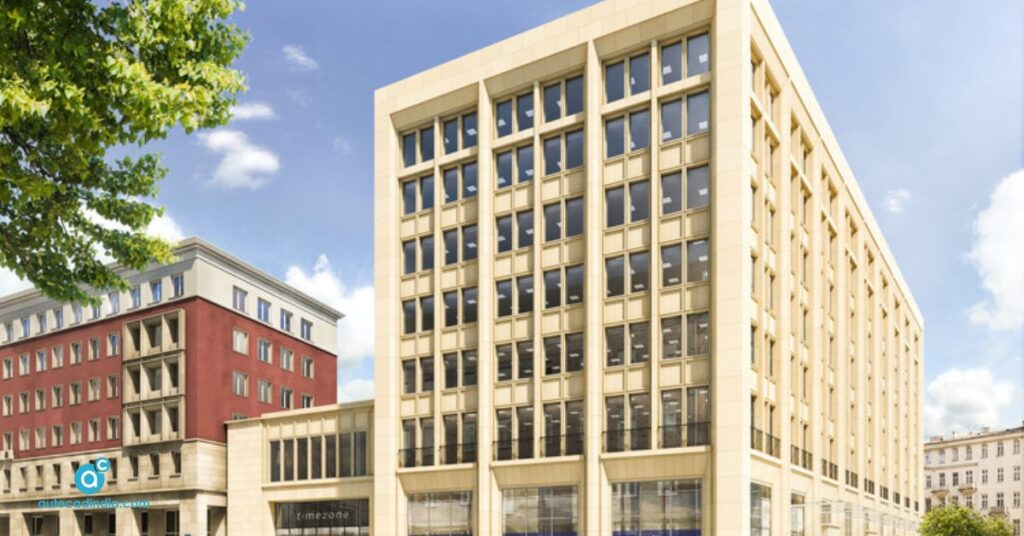The Transformative Power of 3D Rendering in Architecture: 2024
- October 31, 2023
Change is a constant in the world of architecture. New technologies have completely transformed how architects and designers think about and share their ideas. Thus, The Transformative Power of 3D Rendering in Architecture can’t be denied at all!
A big game-changer in this transformation is 3D rendering. This fantastic tool doesn’t just affect how architects do their job; it also makes it much easier for clients to see and get what architects are planning.
Architects used to create drawings that only they could fully understand. But now, thanks to 3D rendering, they can make 3D pictures that everyone can look at and instantly see what the building will look like. This makes communication much better and helps clients understand the plans way more easily.
In simple terms, 3D rendering is like magic for architects and their clients. It makes everything clearer and more exciting. It’s like showing a sneak peek of a movie before it’s even made, and it’s making the architecture world better and more understandable for all of us.
The Transformative Power of 3D Rendering in Architecture 2024

To understand the impact of the transformative power of 3D rendering in architecture, we have to start with 3D rendering at first.
What is 3D Rendering: The Basics
But what exactly is 3D rendering, and why is it such a big deal for architects? Well, think of it like this: it’s a super cool technology that turns flat drawings into realistic 3D pictures that look like they’re right in front of you.
Imagine turning a regular drawing of a house into a picture that makes it feel like you’re walking through the house – that’s what 3D rendering does.
It’s like the magic that architects use to show their ideas in a way that’s not only amazing to look at but also super easy to understand. It’s like turning a blueprint into a lifelike picture that everyone can enjoy and make sense of.
What About Architectural Visualization?

One of the most significant ways in which 3D rendering has transformed architecture is by enhancing architectural visualization. Gone are the days of presenting static, 2D blueprints that only trained architects could fully comprehend. With 3D rendering, architects can create lifelike representations of their designs, allowing clients to step into the future and see their projects as they will be when completed.
Have you ever walked through a building that hasn’t been constructed yet or explored the interior of a home still on the drawing board?
3D rendering allows for this level of immersion, helping clients and stakeholders better grasp the design concepts. This immersive experience not only makes it easier for clients to approve or request changes to a design but also fosters excitement and a deeper connection to the project.
Cost and Time Savings
The Transformative Power of 3D Rendering in Architecture
In the world of architecture, time is money. Traditional design and presentation methods often involve lengthy processes and revisions. 3D rendering streamlines these processes, resulting in significant cost and time savings.
By creating a virtual model of the structure, architects can identify design flaws early on and make necessary adjustments before construction begins. This minimizes the need for expensive on-site changes and rework.
Additionally, 3D rendering makes it easier to communicate with contractors and construction teams. It provides a clear visual reference that ensures everyone involved is on the same page, reducing the likelihood of misunderstandings and errors during the construction phase. This, in turn, helps complete projects on time and within budget.
A Boost to Creativity

The creative process of The Transformative Power of 3D Rendering in Architecture has also been given a substantial boost. Architects can now experiment with different design elements, materials, and color schemes in a virtual environment.
This creative freedom of The Transformative Power of 3D Rendering in Architecture allows for a more thorough exploration of design possibilities, resulting in more innovative and captivating architectural solutions.
Furthermore, 3D rendering helps architects showcase their creativity in a way that’s easy for clients to appreciate. When clients see their visions come to life in a 3D rendering, it’s much simpler to get them excited about unique design concepts and avant-garde ideas that may not be as obvious in traditional blueprints.
Sustainability and Efficiency
The Transformative Power of 3D Rendering in Architecture
Sustainability is a pressing concern in today’s architectural landscape. With 3D rendering, architects can better plan for sustainable design elements. By creating realistic 3D models, they can analyze the impact of various materials, lighting, and energy-efficient features.
It empowers architects to make informed decisions that contribute to more eco-friendly and energy-efficient buildings.
Additionally, 3D rendering facilitates efficient space utilization. Architects can optimize layouts, lighting, and ventilation systems, resulting in buildings that are not only aesthetically pleasing but also highly functional.
This efficiency is not just environmentally responsible; it also saves clients money in the long run through reduced energy costs.
Communication and Collaboration: But Better
The Transformative Power of 3D Rendering in Architecture
Effective communication and collaboration are at the heart of any successful architectural project. 3D rendering simplifies the communication process by providing a common visual language for architects, clients, contractors, and other stakeholders.
Everyone can review and discuss the 3D models, making it easier to address concerns and reach a consensus. This collaborative approach promotes a sense of partnership between architects and clients. Clients can provide feedback based on a realistic visual representation of the project, which architects can then incorporate into the design.
This collaborative spirit enhances the client-architect relationship, resulting in a more satisfying and successful project outcome.
Adaptability and Future Prospects
As technology continues to advance, so does 3D rendering. Architects can now utilize augmented reality (AR) and virtual reality (VR) to provide even more immersive and interactive client experiences.
Imagine being able to take a virtual tour of your future home, change wall colors with a swipe, or virtually walk through a shopping center that’s still in the planning phase. These advancements not only increase engagement but also allow for real-time design modifications.
Shortly, 3D rendering is likely to be an indispensable tool for architects in creating smart buildings and environmentally sustainable designs. The possibilities are limitless, and the only constant in this dynamic field is change.
Final Words
The transformative power of 3D rendering in architecture is undeniable. It has reshaped the way architects work, communicate, and create. From enhancing architectural visualization and fostering creativity to saving time and costs, 3D rendering has become an essential tool in the architect’s arsenal.
With the transformative power of 3D rendering in architecture’s ability to facilitate sustainable design, improve communication and collaboration, and adapt to emerging technologies, 3D rendering is not just a trend but a fundamental aspect of modern architecture.
It has empowered architects to turn their visions into stunning, immersive realities, making the architectural world more exciting and accessible for everyone involved.
As we look to the future of architecture, it’s clear that 3D rendering will continue to play a central role in shaping the buildings and structures that define our environments.
This technology has brought architecture into a new era of creativity, efficiency, and sustainability, ensuring that our built world is more captivating and functional than ever before.
