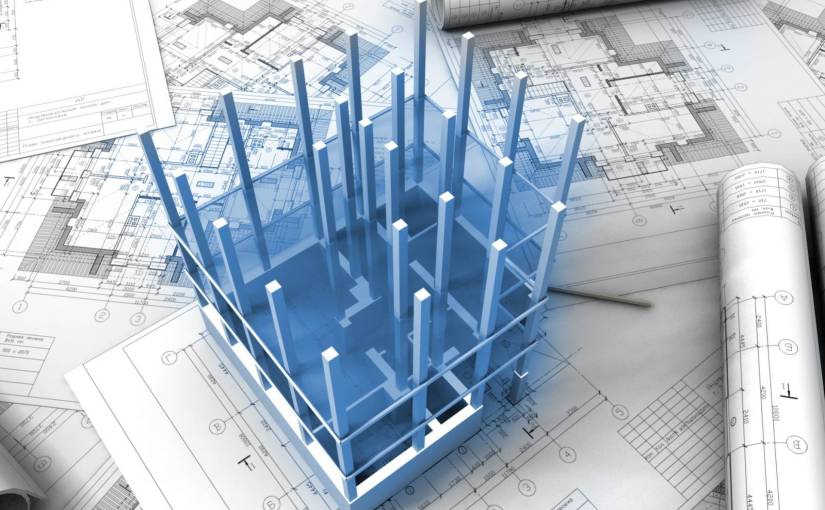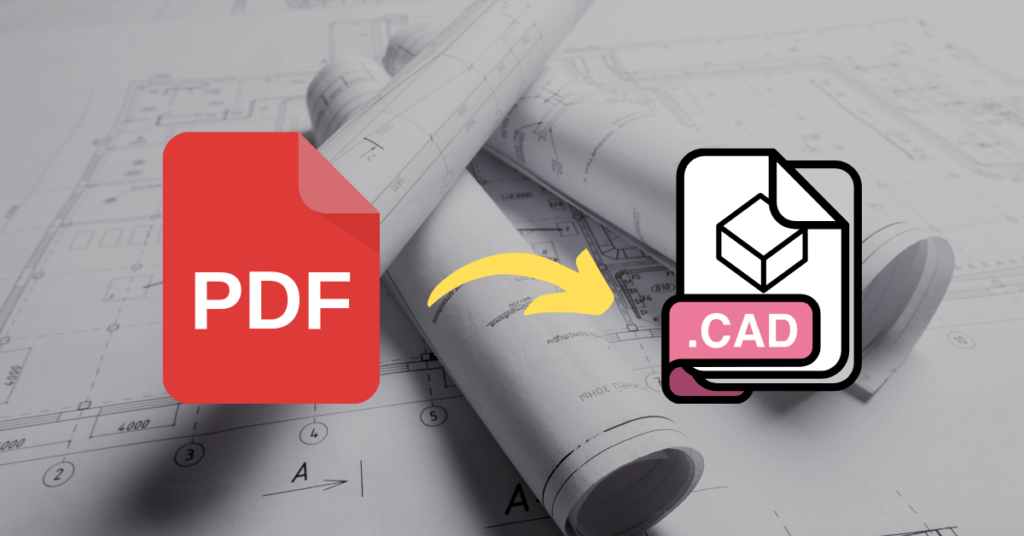Explore The Role of PDF to CAD Conversion in the AEC Sector in 2024
- February 27, 2024
Now you are here, we believe you want to know more about the role of a PDF to CAD conversion in the AEC sector, right? Recently, PDF conversion in the AEC industry has become a legendary conversion term. It is important for the construction industry and other professionals.
Now is the modern time of technology. CAD programs have entirely overtaken manual paper and ink designs and drafts. However, only CAD drawings are not enough, you need to convert from one file to another for a smooth workflow.
It is now mandatory to completely shift to a virtual medium and do your designs flawlessly. This is where the role of PDF to CAD conversion in the AEC sector comes in. Earlier, before the conversion process existed, drawing from PDFs was a hard nut to crack.
With the advancement of technology, it is now smooth like a breeze. You don’t have to go through any tedious level of work neither have to draw the entire sketch from scratch.
Thanks to the conversion tools and services. The task is simpler now. Companies don’t have to worry about clumsy conversion processes or spend more time on them. Call it for architects, structural engineers, interior designers, services consultants, or others. You only have to manage the economic flow of your work.
High quality accurate drawings are now a piece of cake. Keep reading for more.
About AEC Industry

Before we go any further, answer us – what’s the role of architecture, engineering, and construction (AEC) services in planning and development? You may answer, that most commercial and residential projects often need AEC designs and drafts to work. AEC often involves multi-billion dollar projects.
So, when we are talking about PDF conversion for the AEC industry, we are also talking about investing in that design for tons of money. Conversion technologies are a modern approach to design, documents, and delivery and project life cycle.
It involves building management with the proper information of database and object-focused parametric models. Design files are the fundamentals of the Architecture, Engineering, and Construction (AEC) industry. It contains the proper flow of information and establishes a relationship between your constructional project and blueprint.
You may conclude the conversion files with proper conventional methods and beneficiaries. Don’t forget about the disciplines also. Every DWG file includes details of whether the as built or detailed drawing documentation.
Here, we will discuss the extent. Yes, you heard it right. We will discuss the implementation and role of PDF to CAD conversion in the AEC sector.
We will also identify the barriers to conversion techniques in the AEC industry. The culprit lies in the lack of professionals in the AEC industry. Most service providers are not aware of the value they want to want. Only skilled professionals can work with the value and expertise.
We can offer some tips on this. Look for design consistency, improved coordination, budget (not too expensive, not too cheap), quality work, productivity, and level of commitment in a conversion service provider. If you are someone in the AEC industry, these points will be helpful to you trust me.
Other practical reasons can help you accelerate the success of repetitive conversions. We will also discuss future improvements and how to get large-scale worldwide support for PDF to CAD conversion.
What Is PDF to CAD Conversion?

PDF files are available worldwide Designers can convert any form of design or simply a handwritten design into PDF. The problem begins when designers have to use PDFs to draw DWG. You see, you can’t draw from PDFs or export the PDF to CAD tools and draw.
That’s when you have to convert the PDF files to work with it for CAD. Genuinely you can’t convert PDF to DWG files so easily. If you haven’t worked in this industry before, you will need our help. We have a reputation for easy PDF to CAD conversion.
The job is easy to do with 1 or 2 PDF conversions. However, what would you do when you have bulk PDFs to draw from? That’s where you need help from professionals. You can’t convert bulk PDFs to CAD files overnight.
Even if you try, it would be a disaster. That’s where the professionals get in. We can convert PDFs to DWGs easily and suitably. You don’t have to worry about a quality loss.
However, that’s not our point of topic today, right? Today, we want to discuss the role of PDF to CAD conversion in the AEC sector. We believe you have a clear idea about AEC now. Let’s try out some new things. Read the next part.
The Role of PDF to CAD Conversion in the AEC Sector
First, you have to overcome the complexity of any design process. You see often in the AEC industry, people forget about effective navigation. And they don’t regularly meet ideal standards. It often deteriorates project values and scatters collaboration.
Computer-aided design (CAD) makes these tasks easier. Moving forward to 2024, PDF to CAD conversion is a fundamental tool. It speeds up workflows and satisfies rising AEC sector expectations.
For example, consider the potential of this fundamental asset. It renovates file formats and optimizes design and drafting projects. PDF to CAD conversion is not only mandatory but also pivotal for your AEC industry.
Plus, the AEC industry is growing year after year. And right now, we may say that it is at its peak. As the industry evolves, so do the procedures. One example is the PDF-to-CAD conversion procedure.

Previously, experts had to work on bulk PDF files. Time has changed now. Thanks to technology. Now it’s easier than ever to convert PDF files into CAD formats. We can’t deny that, PDF to CAD conversion services easy way to improve building construction and architectural development. It takes only a few times and removes additional costs.
The good news is there are so many amazing companies that are highly skilled and professional. They may outsource but they do it better. It is easier to have exemplary PDF to CAD conversion with them such as AutoCAD India. No chance to lose details too.
As a contractor or architect, it is very common to have drawings in PDF format. To move forward, you have to convert the PDFs into quality CAD files. PDFs are locked and not editable. You can’t edit them.
Meanwhile, CAD files are more accurate and detailed. They are often customizable and manageable.
You will also get visual experience with CAD. It is beneficial both for projects and in case, you want to promote a business. Any architectural project needs CAD formats to integrate and use with different CAD tools.
With this, you can also easily maintain drafting standards and hold a high value of work. Such conversions bring more efficiency to your projects and add more value.
Closing Words
Do you like our article? We believe now you clearly know about the role of PDF to CAD conversion in the AEC sector. As AEC is moving forward with time, you will need more and more conversions soon.
And to nail the conversion, you need help. We are here to help you with sustainable PDF to DWG conversion. You are only one click away from getting professional help. Let us know in the comments what challenges you are facing in conversion. We will get back to you soon.
Also, feel free to share our article with your friends and designers. It will help us grow too. Stay tuned with us for more articles on CAD tools.
