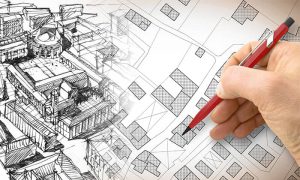The advantages of using CAD over manual drawing
- January 2, 2022
Computer-Aided Design, also known as CAD Drafting, has proven to be a huge success, becoming the principal source of communication in the AEC (Architects, Engineers, and Contractors) sector.
Before the advent of CAD in the early days, the only resource for drafters was drawings or sketching on paper.
The manual method that is the traditional method for Drafting is repeated and takes time.
However, Manual Drafting has been moved towards CAD Design and Drafting using CAD in recent years.
Let’s go into the advantages of CAD Drafting makes it easier to use manual Drafting.
Accessible and secure data storage DRAFTING CAD
One of the advantages of CAD drawing is that it doesn’t require filing stored in a folder as manual draftsmanship.
You can save the CAD files on a computer for Drafting and access from any location with the internet. The possibility of losing documents is lower than a hand-drawn draft.
With no paper, CAD Drawings are can be saved electronically and is also a green method.
 REPRESENT VIRTUAL STRUCTURE WITH 3D FOOTAGE
REPRESENT VIRTUAL STRUCTURE WITH 3D FOOTAGE
3-D models are the ideal way to depict the structure.
While one can create a 3D model on the fly, it will not appear like a model made using AutoCAD. AutoCAD brings life to models in 3D and assists in visualizing them.
Automatically making a 3D representation is a complex, time-consuming, and exhausting job made simpler with programs like AutoCAD.
Do you take action with revisions?
If you draw using software or paper, some changes or research are possible.
If you are drawing manually, you must erase it and then re-extract it to modify the sketch. CAD helps you research more efficiently by allowing you to edit your drawing using various tools.
With just a few clicks of your mouse, you can make changes erase or undo your actions with a few clicks. There is no need to draw the same object anytime soon since it can alter existing objects using mirroring, moving, or scale.
ACCELERATE DRAWING SPEED and SAVE TIME FOR DRAWING
The invention of technology made it easier to do our tasks, helped us save time, and made our work more efficient.
AutoCAD is significantly more efficient than traditional methods of hand-drafting.
It speeds up making reports, bills, and scaling of content. A couple of mouse clicks complete an uphill task of drawing each line on paper.
Since CAD software eliminates repetitive iterations, vast quantities of time are saved.
In AutoCAD, the information that describes components is associative, which means that revisions are automatically applied to every place where the data is utilized.
PIXEL PERFECT DRAFTING IN CAD WITH ACCURACY
When using Manual Drafting, all dragged objects must be the proper size and arrangement.
Every object must be checked and tested manually as there could be an error that is not apparent within the entire project.
With CAD, numerous techniques are available to obtain specific parameters, leading to increased accuracy in this project.
Due to the many advantages when reviewing CAD Drafting in terms of speed and accuracy, storage of data and manual manufacturing is now a standard in AEC industries.
