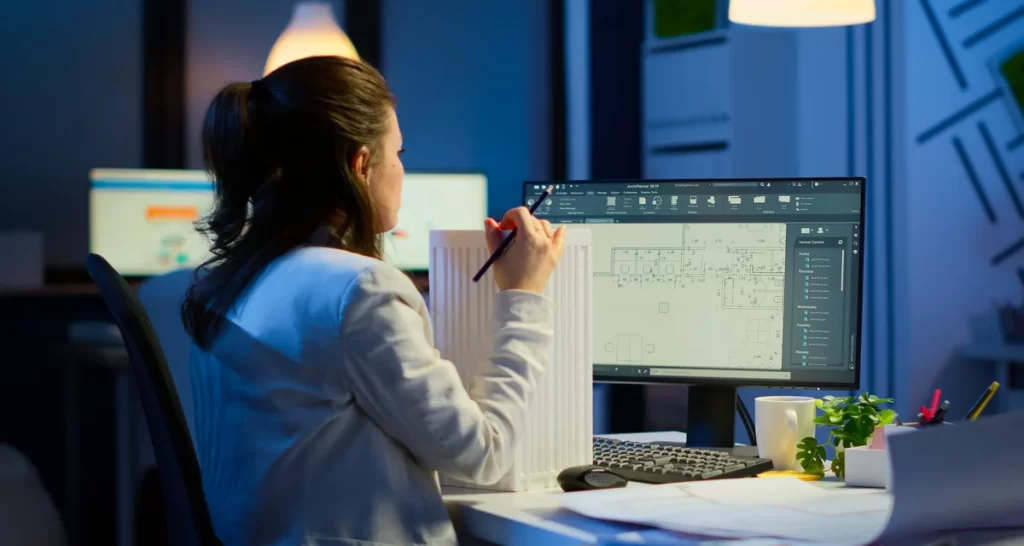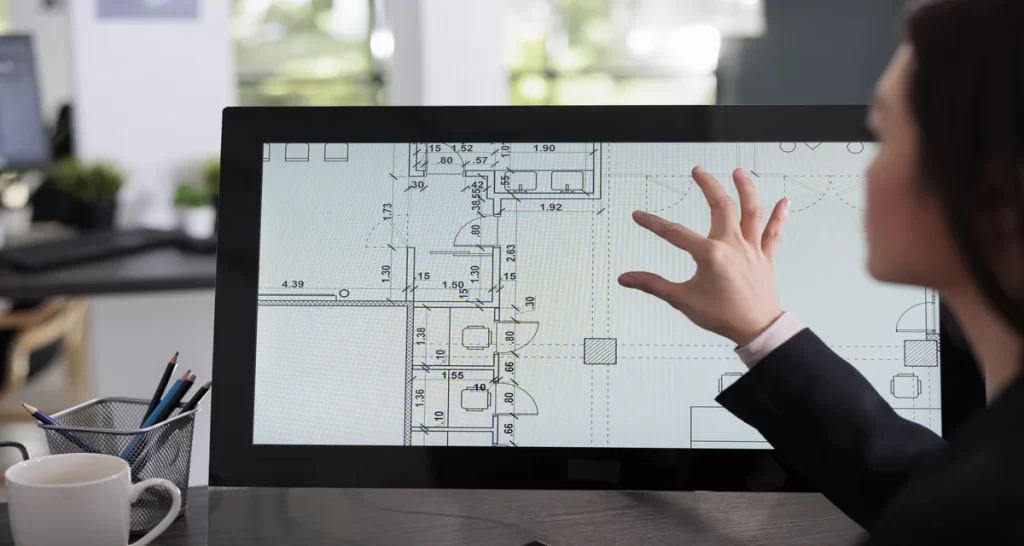The Advantages of CAD: Opportunities For Designers
- October 17, 2022
Today’s designers must be able to handle multiple software programs and file types. Thanks to the advantages of CAD. Engineers, architects, and other professions who need to make drawings of new innovations or constructions employ computer-aided design, or CAD.
CAD software can be challenging for unfamiliar people because the user experience is not as intuitive as other programs like Photoshop or Illustrator. This article will explain why you should use CAD and give tips on getting started.
What Is CAD?
So what is CAD? CAD is short for computer-aided design, a software that allows you to create 3D designs and models. It’s used by architects, engineers, and designers worldwide because it’s a great way to visualize your ideas and test out different concepts.
CAD has advanced significantly in recent years, and the most recent versions are quite user-friendly. They allow you to sketch out your designs on a virtual canvas, and then you can quickly change the dimensions or colours to see how they look. You can even add textures and effects, which is helpful if you’re trying to create a realistic model.
The best part is that you can share your designs with other people online, and they can give you feedback without having to leave their offices. It’s like having your design team!
The Advantages of CAD: Is This The Reason Engineers Choose It?
What is the main reason for choosing CAD software, and what are the advantages of CAD? There are valid causes why engineers choose CAD software. Here are a few of them below.

- CAD software designs and creates visual representations of machines, buildings, electrical circuits, and more. Engineers use CAD software to create blueprints of devices, buildings, and other structures.
- Engineers use CAD software to create design drafts and visual representations of the current state of machines, buildings, and other structures.
- Engineers use CAD software to create visual representations of future projects.
- Engineers use CAD software to create visual representations of the current state of machines and other structures.
The Advantages of CAD
When it comes to CAD, there are plenty of advantages of CAD over traditional, manual drawing. Here are just a few:
1. Increased productivity – With CAD, you can design anything you can imagine in a fraction of the time it would take with manual drawing. This is because CAD allows you to easily create and modify designs, making the design process more efficient overall.
2. Increased accuracy – Since CAD is a computer-aided design software, all your designs will be precise and accurate. When it comes to CAD drawings, there is no room for error.

3. Improved collaboration – With CAD, you can easily share your designs with others and get real-time feedback. This makes collaborating on projects a breeze and helps speed up the design process.
4. Enhanced creativity – The freedom to experiment and explore new ideas is one of the best things about CAD software. With CAD, there are no bounds to what you can create.
5. Reduced costs – Not only does CAD save you time, but it also saves you money in the long run. With improved accuracy and fewer mistakes, you’ll need more periodic revisions, which means less waste and lower costs overall.
You may also want to focus into:
Speed: With CAD, you can design anything you can imagine in a fraction of the time it would take to do it by hand.
Accuracy: CAD files are precise and accurate, so you can be sure that your designs will be just as you intended.
Adaptability: CAD software is constantly evolving, so you can always find new ways to improve your designs and workflow.
So there you have it—a few of the most important benefits of using CAD for your design needs. Is CAD a good match for you?
Limitations of CAD Software
CAD software is utilized by engineers and designers worldwide. However, despite the advantages of CAD, it is not without its limitations. Here are some rules of CAD software. – CAD software is not easy to use. This is one of the biggest reasons engineers and designers switch to other software.
All the advantages of CAD are irrelevant if they are too difficult to use. – Learning to use CAD software takes time and is not easy. This is true in case you are transitioning from another CAD software. You will need to engage a large amount of time. to learning how to use additional software. – CAD software is not cheap. To use the greatest software, you will need to pay a lot of money. If you are a beginner, you don’t want to afford the most expensive software, trust me.
You will need to invest a huge amount of money to use the best software. If you are a newbie, it may not be suitable for you. – CAD software does not work well with mobile devices and other gadgets.
You cannot use CAD software on your mobile device or laptop. Instead, you will have to use it on a computer desktop.
Bottom Line
AutoCAD is one of the most popular CAD software used by engineers and designers due to its advantages of CAD. It is, nonetheless, not the only option for you.
Fortunately, engineers who use AutoCAD can switch to other CAD software and enjoy it. However, if you are an engineer looking for alternative CAD software, we recommend that you consider one of the CAD software alternatives if you need any.
Stay connected to us and get regular updates from our blog section.
