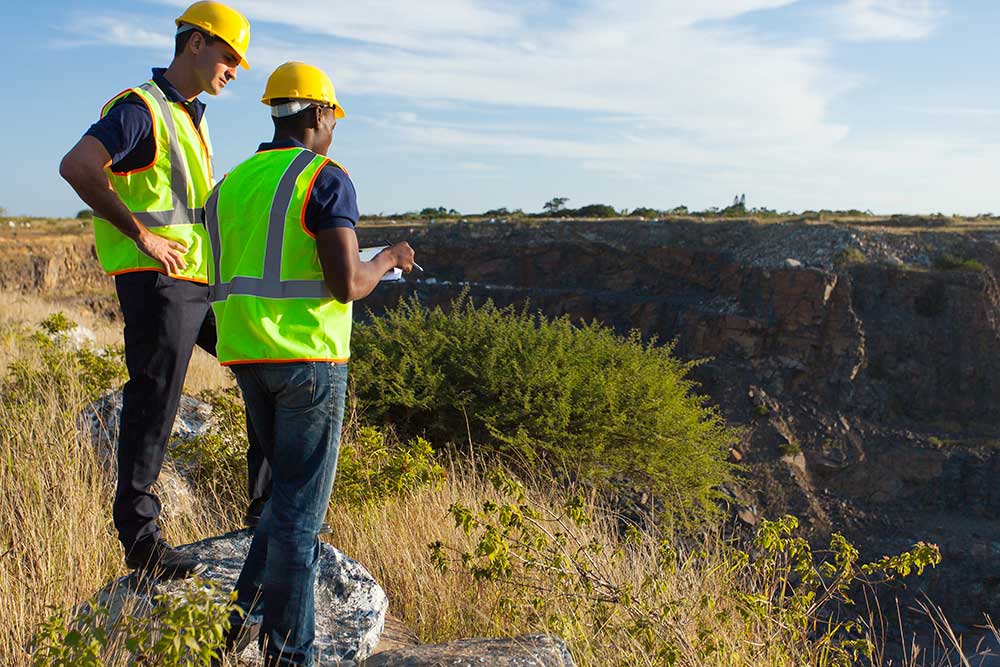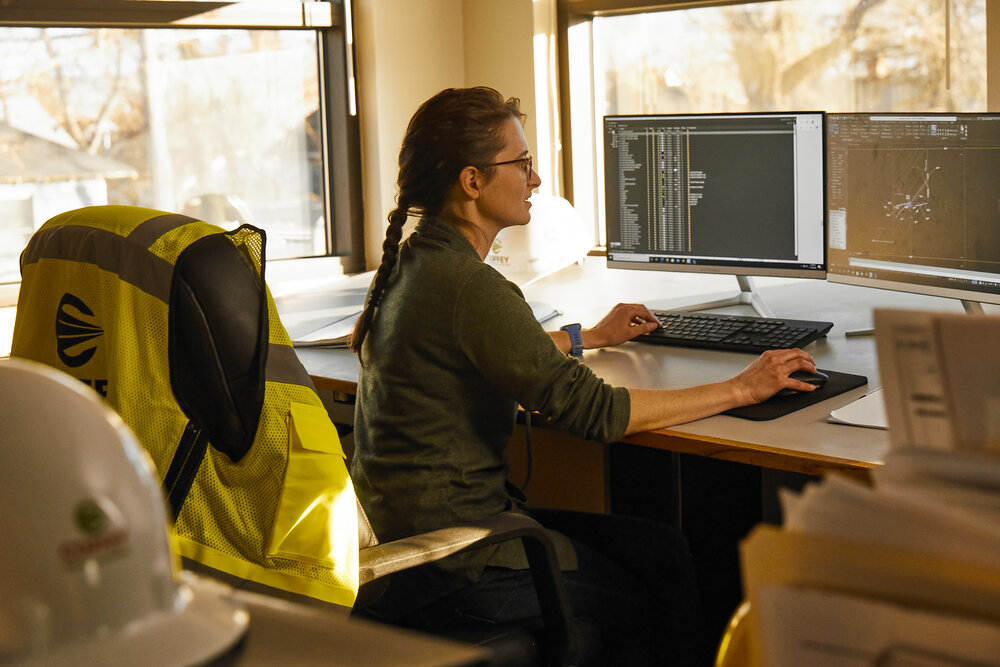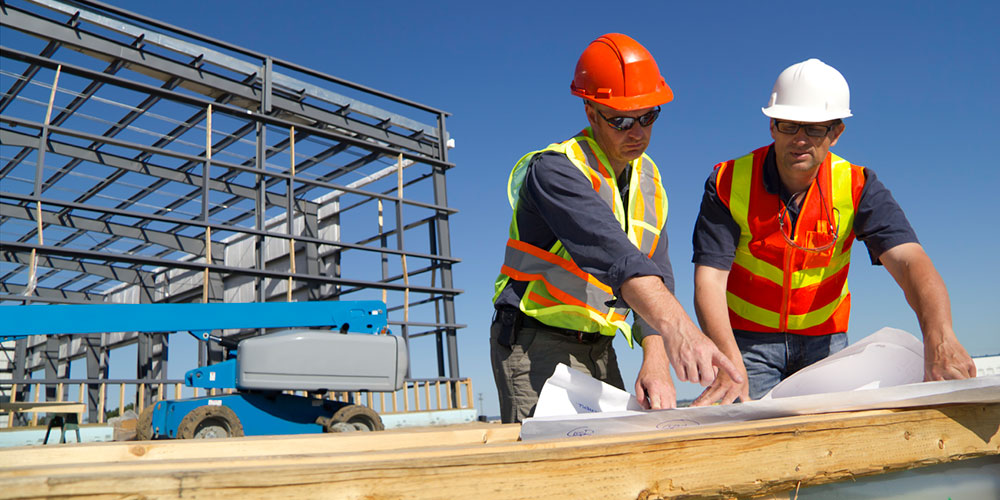Role and Responsibilities of a Survey Cad Drafter Explained: 5-Min Read
- September 15, 2023
In the world of land survey CAD drafting, precision and accuracy are paramount. Survey Cad Drafters play a vital role in this field by converting raw survey data into detailed, accurate, and visually comprehensible drawings.
This article dives into the responsibilities, skills, and importance of a Survey Cad Drafter in today’s engineering and construction projects.
Role of a Survey Cad Drafter

The role of a Survey CAD Drafter is integral to the field of land surveying and engineering. These professionals are responsible for transforming raw survey data into accurate and detailed drawings using Computer-Aided Design (CAD) software.
The drawings they create serve as essential visual representations that guide various projects, from construction to urban planning. The following are the key aspects of the role of a Survey CAD Drafter:
Responsibilities
Data Interpretation:
Survey CAD Drafters receive data collected by field surveyors, which includes measurements, angles, elevation points, and other relevant information. They must interpret this data accurately to create drawings that reflect the real-world conditions of the surveyed area.
Drafting and Drawing:
Based on the interpreted data, CAD drafters create detailed drawings, maps, plans, and layouts. These drawings might include topographic maps, boundary surveys, subdivision layouts, and more.
The drafter’s skill lies in accurately translating the data into a visual format that is easy to understand and use by engineers, architects, and construction teams.
CAD Software Expertise:
Proficiency in using specialized CAD software is a fundamental requirement for a Survey CAD Drafter. Software like AutoCAD, MicroStation, or Civil 3D allows drafters to create precise, scalable, and customizable drawings. They use various CAD tools to ensure the accuracy and quality of their work.
Boundary Analysis:
One of the crucial responsibilities of a Survey CAD Drafter is accurately depicting property boundaries, easements, right-of-ways, and other legal and regulatory aspects. These boundary lines are essential for property ownership, legal disputes, and development planning.
Calculations:
Drafters perform calculations related to distances, angles, areas, and volumes. These calculations ensure that the drawings align with the collected survey data and adhere to industry standards.
Coordination:
Survey CAD Drafters collaborate closely with surveyors, engineers, architects, and project managers. They incorporate necessary changes and updates into their drawings as project requirements evolve.
Quality Assurance:
Before finalizing their work, drafters review their drawings for accuracy, completeness, and compliance with project specifications and industry standards. This quality assurance process ensures that the drawings are reliable and can be confidently used for decision-making.
Updates and Revisions:
Throughout a project’s lifecycle, changes and revisions are common. Survey CAD Drafters need to adapt their drawings to reflect these modifications accurately, ensuring that the most up-to-date information is available to the project team.
Problem-Solving:
In the course of their work, drafters may encounter challenges such as conflicting data, missing measurements, or discrepancies in the collected information. Problem-solving skills help them address these issues and make informed decisions to maintain the accuracy of their drawings.
Documentation:
Maintaining proper documentation of all design decisions, changes, and updates is essential. This documentation provides a clear record of the drafting process and facilitates communication among team members.
The role of a Survey Drafter CAD is to bridge the gap between surveyors’ fieldwork and the practical implementation of projects.
Their ability to create accurate, detailed, and visually comprehensible drawings is essential for a wide range of industries, from construction and infrastructure development to environmental planning and beyond.
Skills Required to Be A Survey CAD Drafter

Becoming a skilled Survey CAD Drafter requires a combination of technical, mathematical, and communication skills. Here’s a detailed breakdown of the skills needed to excel in this role:
CAD Software Proficiency:
Mastery of Computer-Aided Design (CAD) software is the foundation of a Survey CAD Drafter’s skill set. Familiarity with software like AutoCAD, MicroStation, Civil 3D, or similar tools is crucial. Drafters need to know how to create, modify, and manipulate drawings using these programs.
Spatial Awareness:
Survey CAD Drafters work with 2D drawings to represent 3D objects and landscapes. Developing a strong sense of spatial awareness helps ensure that the drawings accurately reflect the real-world conditions of the surveyed area.
Geometry and Mathematics:
Proficiency in geometry and mathematics is essential for performing accurate calculations and maintaining proportionality in drawings. This includes understanding concepts like angles, distances, areas, and volumes.
Attention to Detail:
Precision is paramount in survey drafting land. Small errors or inaccuracies can lead to significant problems downstream. Drafters must pay meticulous attention to detail to ensure that their drawings are accurate and reliable.
Problem-Solving Skills:
Survey CAD Drafters often encounter challenges like conflicting data or incomplete information from field surveys. Strong problem-solving skills enable them to navigate these issues, make informed decisions, and adjust drawings accordingly.
Technical Understanding:
While drafters are not necessarily surveyors, having a basic understanding of surveying principles and terminology is beneficial. This helps in interpreting survey data accurately and producing drawings that align with surveying standards.
Communication Skills:
Effective communication is crucial when working with surveyors, engineers, architects, and other team members. Drafters need to understand project requirements, ask clarifying questions, and convey information clearly to ensure the accuracy of their drawings.
Digital Drafting Skills:
In addition to CAD software, familiarity with digital drafting tools and techniques is important. This might include understanding layers, line types, text styles, and other digital design elements.
Adaptability:
Engineering and construction projects can evolve rapidly. Survey CAD Drafters should be adaptable and capable of incorporating changes and updates to drawings efficiently and accurately.
Organizational Skills:
Managing multiple projects, revisions, and versions of drawings requires excellent organizational skills. Maintaining organized files and documentation helps prevent confusion and ensures efficient workflow.
Quality Assurance:
A keen eye for quality control is essential. Survey CAD Drafters need to review their work thoroughly to identify any errors, inconsistencies, or discrepancies before finalizing drawings.
Time Management:
Meeting project deadlines is crucial in the fast-paced industries where Survey CAD Drafters operate. Effective time management skills help ensure that drawings are completed on time without compromising accuracy.
Continuous Learning:
CAD software and industry standards are continually evolving. A willingness to stay updated on the latest software features, drafting techniques, and industry best practices is essential for long-term success.
Collaboration:
Drafters collaborate with various professionals, including surveyors, engineers, architects, and project managers. Being a team player and effectively contributing to multidisciplinary teams is vital.
Ethical Considerations:
Understanding the ethical and legal aspects of surveying, including respecting property boundaries and adhering to industry codes of conduct, is important for maintaining professional integrity.
Becoming a proficient Survey CAD Drafter requires a blend of technical proficiency, mathematical acumen, attention to detail, problem-solving abilities, and effective communication. As the bridge between field data and usable drawings, drafters play a crucial role in ensuring the accuracy and success of engineering and construction projects.
Importance of Survey CAD Drafter in Engineering and Construction

Survey Cad Drafters play a pivotal role in various industries, including engineering, construction, urban planning, and environmental assessment. Their accurate drawings serve as the foundation for project planning, design, and execution.
Engineers rely on these drawings to make informed decisions about site development, building placement, and infrastructure layout.
Construction teams use these plans to guide their work on the ground, ensuring that structures align with property boundaries, topography, and other crucial factors.
Sure, let’s break down the importance of survey CAD drafters in engineering and construction in simple terms:
1. Clear Project Plans:
Survey CAD drafters take the measurements and data collected by surveyors and turn them into easy-to-understand drawings. These drawings help engineers and construction teams see exactly how things should be built and where everything should go.
2. Accurate Measurements:
Drafters make sure that all the measurements on the drawings are correct. This helps avoid mistakes and ensures that buildings, roads, and other structures are in the right places and sizes.
3. Building Safety:
Drafters play a role in making sure that buildings are safe. The accurate drawings they create help architects and engineers design structures that can withstand different conditions and keep people safe.
4. Proper Infrastructure:
For things like roads, bridges, and utilities, drafters show where everything needs to be placed. This ensures that the infrastructure works smoothly and doesn’t cause problems later on.
5. Saving Time and Money:
When everyone knows exactly what needs to be done, there are fewer mistakes and changes during construction. This saves time and money by avoiding costly rework.
6. Communication Tool:
Drafters create drawings that everyone can understand, from engineers to construction workers. This makes it easier for different people to work together and follow the plan.
7. Legal Requirements:
In construction, there are rules about where buildings can be placed, how big they can be, and more. Drafters make sure that the drawings follow these rules, so projects meet legal standards.
8. Quality Control:
Drafters review their work carefully to catch any mistakes before they become big problems. This helps ensure that the final construction is of high quality.
9. Visualizing the Project:
Sometimes it’s hard to imagine how something will look from just numbers and measurements. Drafters turn these into drawings that show how everything will come together, helping people see the big picture.
10. Record Keeping:
The drawings created by drafters become valuable records. They show what was built and where, which can be helpful for future repairs, renovations, or expansions.
Survey CAD drafters are like translators between surveyors and construction teams. They create clear and accurate drawings that guide the construction process, making sure things are safe, precise, and well-planned.
This benefits everyone involved, from the engineers designing the project to the workers bringing it to life on the construction site.
Final Words
Land Survey Cad Technicians bridge the gap between raw field data and comprehensive, usable drawings. Their expertise, technical skills, and attention to detail contribute significantly to the success of engineering and construction projects.
As technology continues to advance, the role of a Survey Cad Drafter remains essential in ensuring accuracy and precision in the built environment. For more, get in touch with us.
