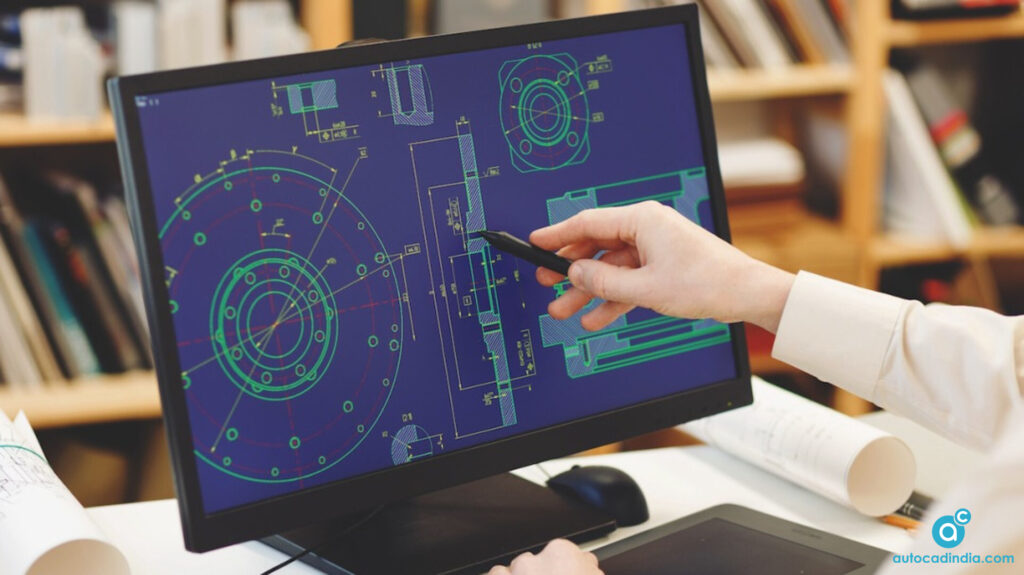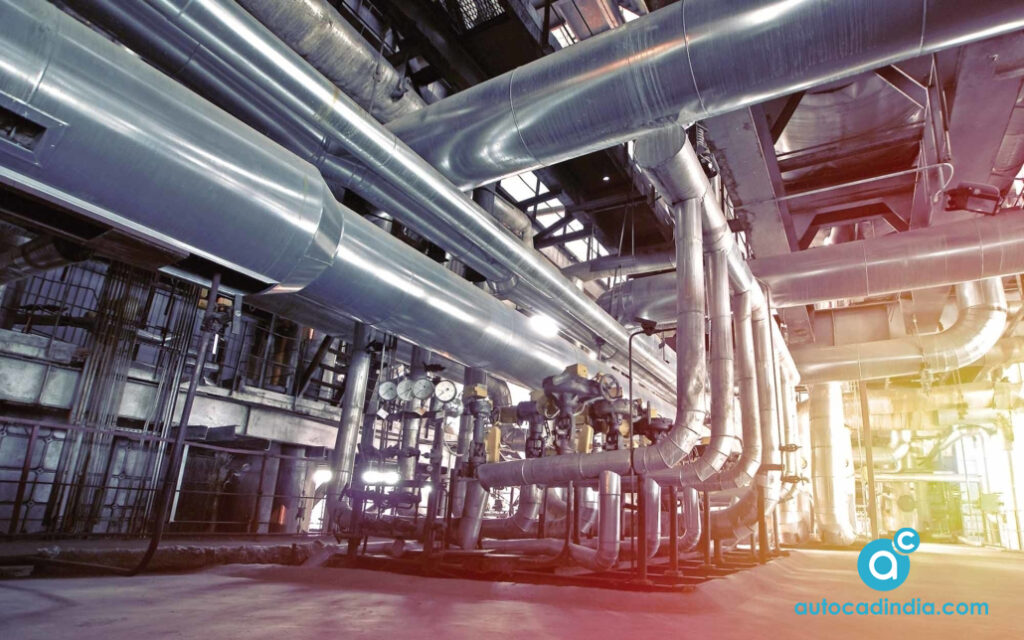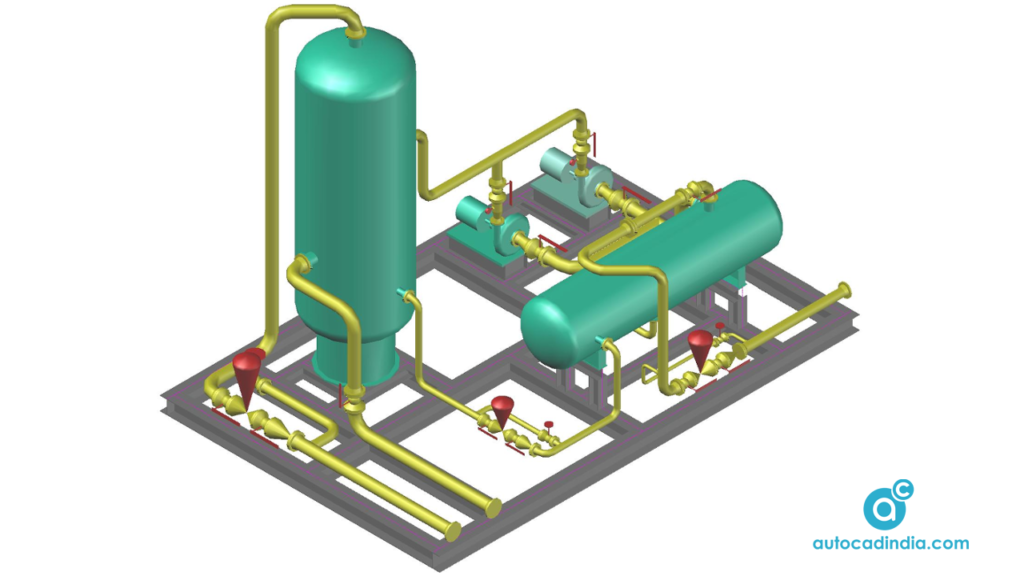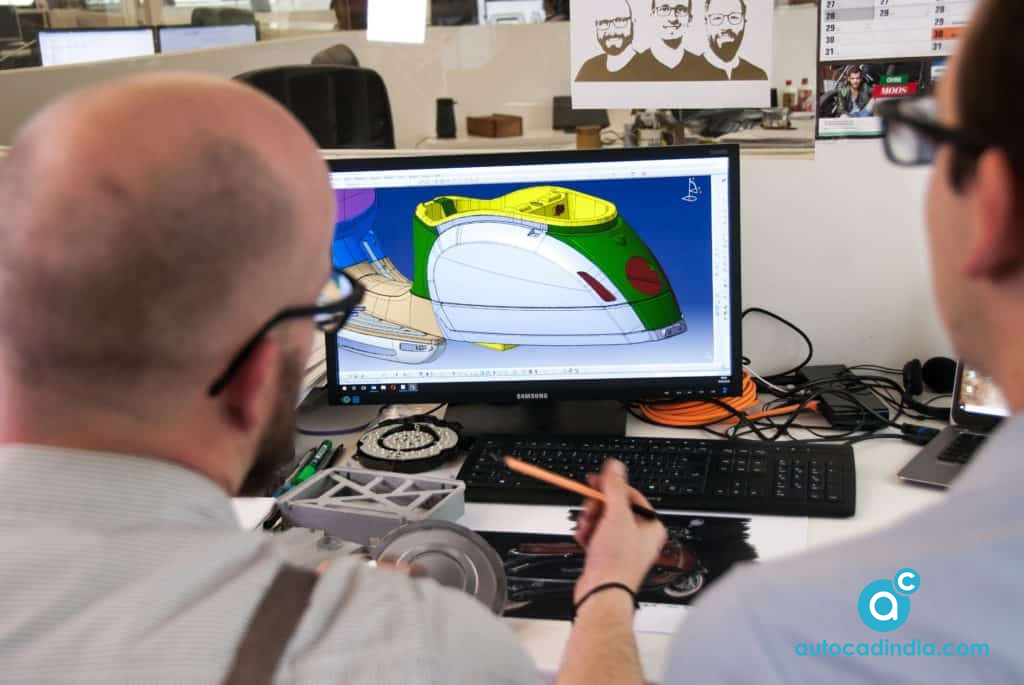Why Structural Civil and Pipe Drafting for CAD Technicians Is Important?
- September 28, 2023
In the world of building and construction, having a plan is crucial. Just like an artist first sketches an idea before painting, engineers and architects make detailed drawings to guide them in constructing buildings, bridges, and pipelines.
CAD technicians use computer software to make these drawings, and they specialize in different types, including structural, civil, and pipe drafting. Let’s dive into what each of these means.
And lastly, what are the scopes of Structural Civil and Pipe Drafting for CAD Technicians?
Highlights
Structural Drafting:
- Focuses on the ‘bones’ or framework of buildings and structures.
- Essential for designing beams, columns, and foundations.
- Ensures buildings can withstand forces like wind, weight, and earthquakes.
- Uses software tools for precision and adaptability.
Civil Drafting:
- Is the broader design of public infrastructure and land development.
- Involves planning roads, highways, and public transit systems.
- Responsible for designing water supply and wastewater management systems.
- Plays a pivotal role in land grading and utility route planning.
Pipe Drafting:
- Deals with designing networks for transporting liquids and gases.
- Vital for the oil & gas industry, mapping out pipelines for crude and refined products.
- Designs plumbing systems for buildings, ensuring efficient water flow and waste disposal.
- Integral for industries, plotting out complex systems for processes, cooling, or waste management.
Structural Civil and Pipe Drafting for CAD Technicians: What is CAD?
CAD stands for “Computer-Aided Design.” It’s like the advanced version of traditional hand drawing on paper but done on computers. CAD helps in creating precise, clear, and modifiable drawings. CAD technicians are the experts who use this software to draft plans for various projects.
Who Are the CAD Technicians?
Imagine you have an idea for a cool treehouse. You know how many rooms it should have, where the windows will be, and even the color of the paint. But to actually build it, you’d need a detailed drawing to show exactly where each piece of wood goes, how long each nail should be, and how it all fits together. That’s where a CAD technician comes in!
So, who are CAD Technicians?
CAD technicians are like digital artists in the construction and engineering world. Instead of drawing on paper, they use special computer software to create detailed plans for all kinds of projects, from skyscrapers and bridges to smartphones and car parts.
Structural Civil and Pipe Drafting for CAD Technicians

Let’s jump into the details! We will start with a one-by-one discussion.
Structural Drafting: Building Strong Foundations
Alright, it’s time to get to the main part where building things is a bit like putting together a big puzzle. Just like you wouldn’t start a puzzle without a clear picture to guide you, builders and architects don’t start constructing without a plan. That plan, in many cases, comes from structural drafting.
When you’re assembling a toy or a piece of furniture that comes in a box, you need an instruction manual, right? Structural drafting is like creating that instruction manual but for buildings and structures. It’s a detailed drawing that shows how to put together all the parts so that a building stands strong and tall.
The Backbone of a Building: Just like our bones give our body shape and strength, the ‘structure’ of a building (beams, columns, roofs, and foundations) gives it support. Structural civil and pipe drafting for cad technicians provides the blueprint for this ‘backbone’, detailing where each part goes and how they connect.
Details, Details, Details: Structural drafts aren’t just rough sketches. They include exact sizes, materials, and specifications. For instance, what type of steel to use, or how thick a beam should be.
Why You Need Structural Drafting?
- Buildings might be weak or unstable.
- Construction could take longer, as workers figure things out as they go.
- Costs could skyrocket due to mistakes or changes.
Civil Drafting: Creating Communities

If structural drafting is about individual LEGO pieces, think of civil drafting as the design for the whole LEGO city.
Structural Civil Drafting, in addition to Structural Civil and Pipe Drafting for CAD Technicians is like drawing the plans for both the skeleton (structural) and the surroundings (civil) of a building or structure. Think of it as planning where to put the bones and muscles of a building and also deciding where the pathways, drains, and gardens around it should go.
While typically separate, sometimes drafters work on projects that involve both structural and civil elements. For example, designing a bridge might need structural drafting for the bridge itself (to make sure it’s strong and safe) and civil drafting for the approach roads and drainage systems.
In such cases, a holistic approach ensures that:
- Buildings fit seamlessly into their surroundings.
- Infrastructure projects, like roads or bridges, are both robust and efficiently connected to the larger network.
Most modern drafting, whether structural or civil, uses CAD (Computer-Aided Design) software. This allows for precision, easy modifications, and sharing of designs.
Drafters often work closely with architects, engineers, and planners. While an architect might decide how a building should look or an engineer might calculate how thick a beam should be, the drafter translates all this information into clear, detailed plans.
Pipe Drafting: Connecting the Dots

When designing complex piping systems, especially in industrial settings or large infrastructure projects, both the pipe’s design and its support structures are crucial.
For instance, consider a large oil refinery. The pipes not only need to transport oil efficiently but also need to be elevated, supported, and protected. Here’s where the merging of structural and pipe drafting skills becomes essential.
So what is Pipe Drafting? Let’s dig a little deeper.

Structural Pipe Drafting might be about creating plans for pipelines and their supporting structures. Imagine a water slide in an amusement park.
The slide itself is like the pipeline, while the beams and columns holding it up are its structure. Structural Civil and Pipe Drafting for CAD Technicians would involve designing both the slide and its supports.
It focuses on designing pathways (pipes) for liquids or gases. It could be water pipes in a city, oil pipelines, or gas lines in a factory. It’s all about deciding the size, material, and path of these pipes.
Proper Structural Civil and Pipe Drafting for CAD Technicians ensures that fluids flow efficiently, and safely, and reach where they’re supposed to.
Like other drafting areas, Structural Civil and Pipe Drafting for CAD Technicians would typically use CAD software for precision and flexibility.
Drafters would work closely with civil engineers (who consider the bigger picture, like where the pipeline fits within a city or industrial complex) and mechanical engineers (who focus on the details of the pipe’s function).
Applications of Structural Civil and Pipe Drafting for CAD Technicians

The world of CAD (Computer-Aided Design) is HUGE, and technicians who explore the world play an instrumental role in shaping our environment. Let’s dive deep into the applications of structural civil and pipe drafting for CAD technicians in the realm of CAD.
1. Structural Drafting:
Purpose: It’s not only about Structural Civil and Pipe Drafting for CAD Technicians. Structural drafting primarily focuses on creating detailed drawings and blueprints for the ‘bones’ or framework of buildings and other structures.
Applications for CAD Technicians:
Buildings: Every skyscraper, house, and commercial space needs a skeleton. Structural drafting provides designs for beams, columns, foundations, and floors, ensuring the building stands tall and safe.
Bridges: From suspension bridges to arches, drafting ensures that these structures can bear loads, resist winds, and span long distances.
Dams: These colossal structures require intricate structural planning to hold back vast amounts of water.
Tunnels: Ensuring tunnels remain intact below ground or underwater requires detailed structural blueprints.
2. Civil Drafting:
Purpose: This encompasses the broader planning of public infrastructure, and mapping out larger systems and networks.
Applications for CAD Technicians:
Roads & Highways: From small lanes to multi-lane highways, civil drafting plots their path, intersections, and connectivity.
Land Development: Before a building goes up, the land must be prepped. Civil drafting helps in grading (leveling) the land, deciding drainage paths, and planning utility routes.
Water Systems: This includes the design of reservoirs, channels, and systems to deliver clean water to communities and manage stormwater.
Wastewater Management: Civil drafters design the layout of sewage systems, treatment plants, and effluent disposal methods.
Public Transit Systems: Designing layouts for train tracks, bus routes, and stations.
3. Pipe Drafting:
Purpose: Pipe drafting deals with the intricate networks of pipes that transport fluids (liquids or gases) in various settings.
Applications for CAD Technicians:
Oil & Gas Industry: CAD technicians draft the complex web of pipelines transporting crude oil, refined products, and natural gas, both above and below ground.
Water Treatment Plants: Every pipe, from intake to purification to distribution, is plotted out in detail.
Building Plumbing Systems: Every building needs water in and waste out. Pipe drafting ensures efficient flow and connectivity in residential, commercial, and industrial spaces.
Industrial Processes: Factories often require intricate piping systems for processes, cooling, or waste management.
Summary:
The work of Structural Civil and Pipe Drafting for CAD Technicians is foundational to modern civilization. They create the blueprints that shape our cities, facilitate our comforts, and power our industries. Through precise drafting, CAD professionals ensure safety, efficiency, and sustainability in the built environment.
Structural Civil and Pipe Drafting for CAD Technicians, In Summary
Structural civil and pipe drafting for CAD Technicians are like the behind-the-scenes magic that ensures our buildings stand strong, our communities function efficiently, and our taps have water.
For CAD technicians, understanding these drafts is key to making our modern world work. So, the next time you admire a skyscraper or drive through a tunnel, remember there’s a well-drafted plan behind it all!
