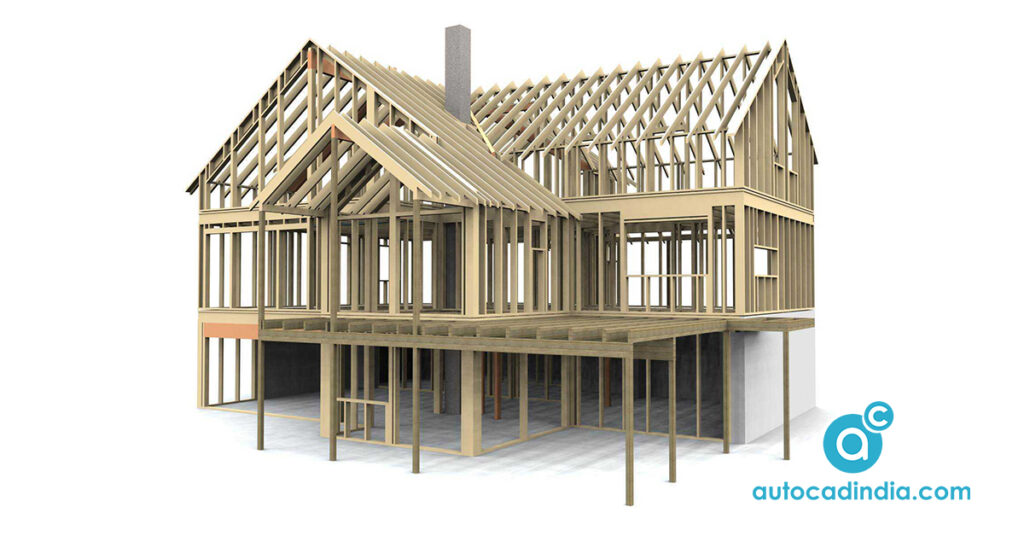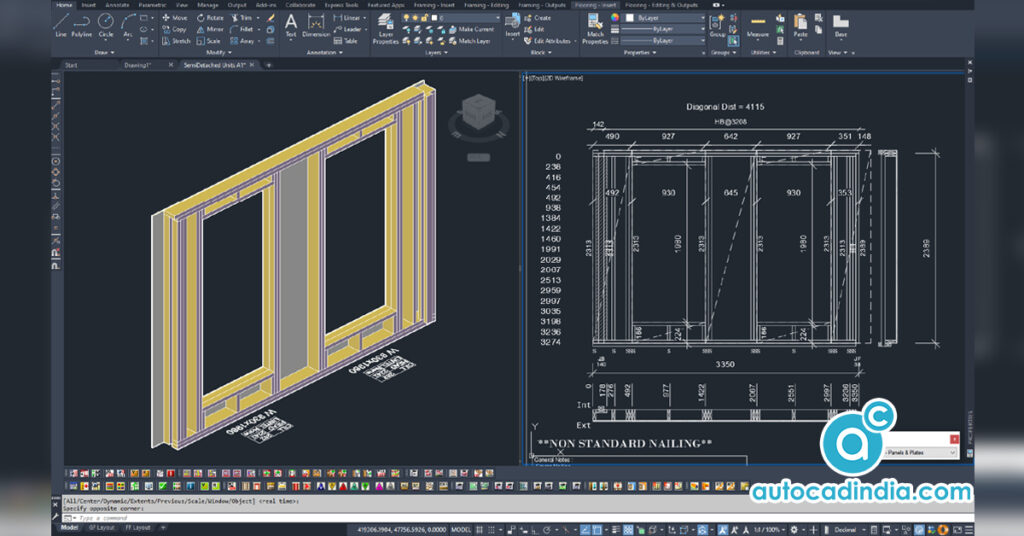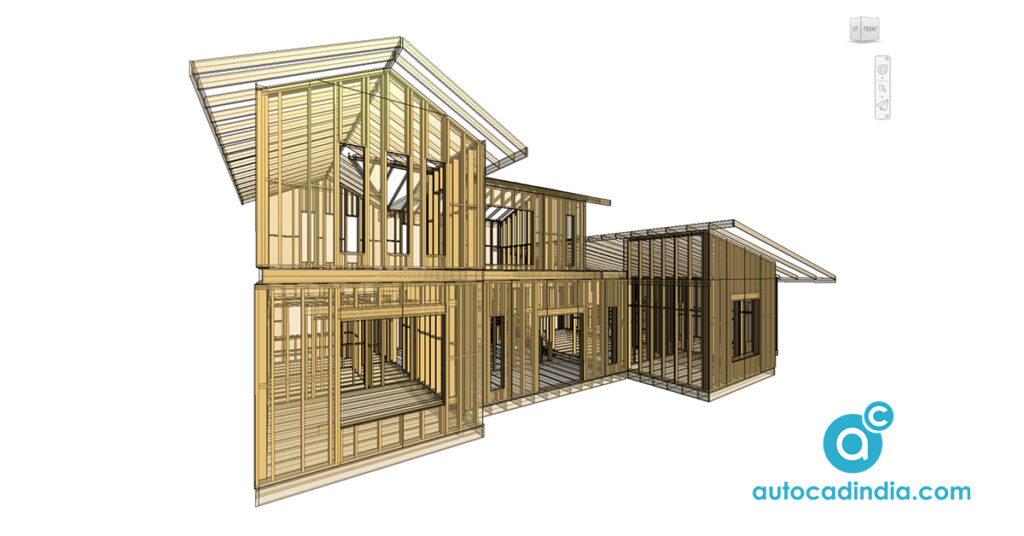Structural CAD Drafting for Construction: A Blessing or Not?
- September 22, 2023
Structural Computer-Aided Design (CAD) drafting is an essential part of the architectural and engineering world.
It plays a crucial role in creating precise and detailed drawings for buildings and structures. In our informative guide today, we will explore what structural CAD drafting is, its importance, the tools and software used, the drafting process, and its applications in the construction industry.
What is Structural CAD Drafting?

let’s break down Structural CAD Drafting in simple terms and detail:
Structural: This word relates to anything that involves the design and construction of buildings, like houses, offices, or bridges.
CAD: This stands for “Computer-Aided Design.” It means using a computer and special software to draw things, just like using a digital paintbrush.
Drafting: Drafting is like drawing detailed plans or diagrams. It’s a way to show exactly how something should be built or put together.
So, Structural CAD Drafting is when experts use a computer to create very precise and detailed drawings of buildings and structures. These drawings are like maps that tell builders how everything should look and fit together. This way, they can make sure that buildings are safe and built the right way.
These drawings show not only what the building should look like from the outside but also how it should be built from the inside. They include details about walls, floors, roofs, and even tiny parts like screws and bolts. This helps builders and engineers make sure that everything fits and works correctly when they actually build the structure.
In a nutshell, Structural CAD Drafting makes construction safer, more accurate, and faster because everyone knows exactly what they need to do.
What’s the Importance of Structural CAD Drafting?
The importance of Structural CAD Drafting lies in its ability to make construction projects better in several ways. Here’s a detailed and simple explanation:
1. Accuracy: Imagine building a puzzle. If the pieces don’t fit perfectly, the puzzle won’t look right. The same goes for buildings. Structural CAD Drafting ensures that all the pieces of a building fit together perfectly. This accuracy prevents mistakes that could make a building unsafe or not work as intended.
2. Saves Time: Think about drawing a picture with a pencil and then erasing and redoing parts you don’t like. That takes a long time! With CAD Drafting, you can easily make changes and corrections without starting over. It’s like having a magical eraser, which speeds up the whole process.
3. Teamwork: When many people work on a project, like architects, engineers, and builders, they need to communicate and understand each other. CAD drawings help them do this. It’s like speaking a common language. Everyone can see the same plans and understand what needs to be done.
4. Visualization: Before you build a big Lego structure, imagine what it will look like when it’s finished. CAD allows builders and designers to do the same thing with buildings. They can see what the building will look like before it’s built, which helps them make it more beautiful and functional.
5. Fewer Mistakes: When people draw by hand, there can be small errors that are hard to spot. CAD software helps catch these mistakes. It’s like having a spell-checker for drawings, making sure everything is just right.
6. Cost-Effective: Mistakes in construction can be expensive to fix. Structural CAD Drafting helps catch problems early, so they can be fixed before construction starts. This saves a lot of money in the long run.
7. Reuse and Sharing: Once a CAD drawing is made, it can be saved and used again for similar projects. This is like having a template that you can use over and over. Plus, CAD drawings can be easily shared with others, making it simpler to work together.
In simple words, Structural CAD Drafting is crucial because it makes buildings safer, saves time, helps teams work together, allows you to see the future building, reduces mistakes, saves money, and can be used again and shared easily. It’s like having a super-helpful tool that makes construction projects better in many ways.
Tools and Software for Structural CAD Drafting

To engage in structural CAD drafting, professionals require specific tools and software. Here are some of the essential elements of the CAD drafting toolkit:
CAD Software:
CAD software is the cornerstone of structural drafting. There are several popular CAD software options, including AutoCAD, Revit, Tekla Structures, and SolidWorks. These software packages provide a wide range of tools for creating 2D and 3D drawings, modeling structures, and generating construction documentation.
Computer:
A powerful computer with sufficient processing power and memory is necessary to run CAD software efficiently. Modern CAD applications often demand high-performance hardware to handle complex designs and calculations.
Input Devices:
Structural CAD drafters use input devices like a mouse and keyboard or specialized input tools like graphics tablets for precise drawing and modeling.
Plotter or Printer:
To produce hard copies of drawings and plans, a high-quality plotter or printer is required. These devices can generate detailed, large-format prints for review and construction purposes.
The Structural CAD Drafting Process
The process of structural CAD drafting involves several stages, from initial concept development to the final construction documents. Here is an overview of the typical steps:
Conceptual Design:
The process begins with the conceptual design phase, where architects and engineers collaborate to outline the project’s scope and requirements. Rough sketches and ideas are developed to visualize the initial concept.
Preliminary Drawings:
Once the concept is approved, CAD drafters create preliminary drawings that include floor plans, elevations, and sections. These drawings provide a basic outline of the structure’s design.
Detailed Design:
In this stage, CAD drafters work closely with engineers to develop detailed drawings and models. They incorporate specifications for structural elements such as beams, columns, foundations, and connections. This phase involves 2D drafting and 3D modeling to refine the design.
Structural Analysis:
Structural engineers use specialized software to analyze the design for its load-bearing capacity, stability, and safety. The results of these analyses inform any necessary design modifications.
Construction Documents:
CAD drafters generate construction documents, including detailed plans, sections, and elevations, along with material lists and specifications. These documents serve as a comprehensive guide for contractors during construction.
Building Information Modeling (BIM):
Building Information Modeling (BIM) is an advanced CAD drafting technique that creates a 3D digital representation of the building. BIM allows for real-time collaboration, clash detection, and the creation of a central database of project information.
Review and Approval:
The final CAD drawings and documents undergo review and approval by the project team, regulatory authorities, and the client. Any necessary revisions are made during this phase.
Construction:
Once the drawings are approved, construction can begin. Contractors use the CAD drawings as a reference to build the structure accurately according to the design specifications.
Applications of Structural CAD Drafting

Structural CAD drafting finds applications in various sectors within the construction and engineering industry:
Architectural Design:
Architects use CAD drafting to create detailed plans and elevations for buildings, ensuring that every aspect of the design aligns with the client’s vision and regulatory requirements.
Civil Engineering:
Civil engineers use CAD drafting for infrastructure projects such as roads, bridges, dams, and tunnels. CAD helps in designing efficient and safe structures while considering environmental factors.
Structural Engineering:
Structural engineers rely on CAD drafting to design load-bearing elements, analyze structural integrity, and ensure the safety of buildings and infrastructure.
Interior Design:
Interior designers use CAD to plan the layout and design of interior spaces, including furniture placement, lighting, and finishes.
Construction Management:
CAD drafting supports construction managers in coordinating project tasks, tracking progress, and managing resources efficiently.
Renovation and Retrofitting:
CAD drafting is essential when renovating existing structures or retrofitting them to meet modern standards and regulations. It helps in documenting the changes needed for compliance and safety.
Manufacturing:
Manufacturers in the construction industry use CAD to create detailed shop drawings for components such as steel beams, trusses, and precast concrete elements.
Challenges in Structural CAD Drafting
While structural CAD drafting offers numerous advantages, it also comes with its own set of challenges:
Learning Curve:
CAD software can be complex, and mastering it requires training and practice. New users may experience a steep learning curve.
Software Updates:
CAD software is regularly updated with new features and tools. Keeping up with these updates and transitioning projects to newer versions can be challenging.
Compatibility Issues:
Projects involving multiple CAD software platforms may face compatibility issues when exchanging files. Compatibility solutions and file format standards help address this problem.
Data Security:
Protecting sensitive project data from cyber threats is a growing concern. Implementing robust security measures is essential to prevent data breaches.
Cost of Software and Hardware:
CAD software licenses and high-performance hardware can be expensive, especially for smaller firms and independent professionals.
Version Control:
Maintaining version control and tracking revisions is critical in collaborative projects to prevent conflicts and errors.
Conclusion
Structural CAD drafting has revolutionized the field of architecture and engineering by providing precise, efficient, and collaborative tools for designing and documenting complex structures. Its importance in ensuring the accuracy, safety, and efficiency of construction projects cannot be overstated.
With the continuous development of CAD software and technology, the future of structural drafting promises even greater capabilities and possibilities for the construction industry. As professionals in the field adapt to these advancements, the world of structural CAD drafting will continue to evolve and shape the built environment for generations to come.
