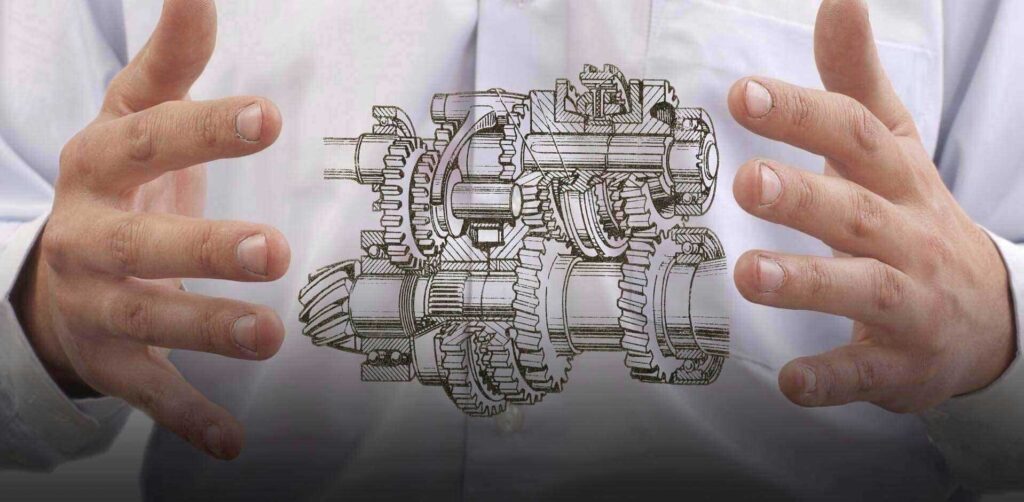How to Save Your Time with Scanned Images & CAD Conversion 2024
- December 29, 2023
Are you looking for smart ways to get your job done? One cool way they’re doing this is by using scanned images & CAD conversion – something called Computer-Aided Design, or CAD.
Although technical, you turn paper into digital files. This tag team of scanned images & CAD conversion isn’t just a time-saver – it’s like a superhero for getting office jobs done smoothly.
Let’s talk about CAD conversion. When you have drawings or designs on paper, CAD conversion turns them into digital files that can be easily changed and worked on. It is super handy for teams. Everyone can jump in and make edits without passing around papers or waiting for emails.
How to Save Your Time with Scanned Images & CAD Conversion:

Scanned images & CAD conversion can turn your old-fashioned papers into cool digital files. Imagine using a special machine called a scanner that transforms your paper documents, drawings, or plans into digital pictures. This cool upgrade comes with some awesome perks:
1) Easy to Reach and Carry
After scanning, your documents become like superheroes – they’re easy to get to and can hang out in a digital clubhouse. No more needle in a haystack! Now, only the cool and authorized folks can access the digital club, making teamwork super smooth.
2) Super Searchable and Organized
Scanned documents get a makeover with special tags and labels. It’s like giving each document a name tag so you can find them easily. No need to play detective by flipping through pages. You can bring the right information with a simple search Everyone at the office will be happy and productive.
3) No More Clutter and Extra Spending
Turning your papers into digital superheroes not only makes your office look neat and tidy but also saves money. You won’t need big closets or file cabinets to store paper anymore. Extra cash for more exciting things in your office days!
Take CAD Conversion to Another Level,
But wait, there’s more! If scanned images are superheroes, CAD conversion is like giving them super suits with even cooler powers:
Change Things Around Easily
CAD files let you play superhero designer. You can change and fix things on your drawings or plans with just a few clicks. Ideal for teamwork for everybody with signature marks!
Always Super Precise and Accurate
CAD makes sure your superhero designs are spot-on. No more mistakes or surprises – everything is super accurate. This means less time fixing errors and more time being a superhero at work.
Fast Forward to Success with Quick Prototypes
If your work involves making cool new things, CAD helps you create prototypes super fast. It’s like a time machine that lets you see your ideas in real life quickly. You can be the first to show off your amazing products to the world.
In the end, Time is Your Sidekick
So, by turning your documents into digital superheroes and giving them CAD super suits, you’re making time for your sidekick. With less searching, more creativity, and a neat office, you become the superhero of productivity. It’s not just saving time; it’s turning every day into a super adventure at the office!
Improve Efficiency with CAD Conversion

While scanned images offer a leap into the digital world, the integration of CAD conversion takes efficiency to the next level. CAD conversion involves the conversion of scanned images or paper-based drawings into CAD files. Here’s how CAD conversion contributes to time-saving in office processes:
1. Easy Changes and Teamwork
CAD files are like digital sketchbooks that can be easily edited. Imagine you’re working on a drawing, and you want to change something. With CAD, you can do that without any hassle.
This is super useful in jobs like building things or designing, where lots of people need to work together. They can all make changes to the same CAD file at the same time, which means less talking back and forth and fewer times redoing things.
2. Perfectly Accurate Designs:
CAD conversion makes sure that when you draw something digitally, it’s exactly how it should be. Imagine drawing a house on paper, and then someone else has to copy it. They might make mistakes, and the house might not look right. But with CAD, there’s no room for error.
It makes the digital version just like the real thing. Essential for jobs where being exact is mandatory. It saves time because you don’t have to fix mistakes.
3. Speeding Up Making New Stuff:
In jobs where you create new things, like prototypes or products, CAD files are like super-fast magic tools. Let’s say you design a new gadget on the computer. With CAD, you can quickly make a prototype, which is like the first version of your invention. This helps you test it out fast to see if it works well.
It’s like creating things in fast motion. This speed is super cool, especially when you’re in a race to get your awesome new thing out in the market before others. CAD makes you the superhero of quick creation!
Learn More About PDF to CAD Conversion.
Final Words
Scanned images & CAD conversion offer a powerful solution. If you want to save time and improve efficiency, it’s the best way to follow. From document management to seamless design efforts, the benefits are incredible.
CAD conversion not only solidifies businesses but also stays ahead of the competition. Time is a critical resource. Hence, the use of modern tools is more imperative and sustainable today!
Here’s how you can save your time with scanned images & CAD conversion. We offer top-notch CAD conversion service, feel free to get in touch with us.
