Revolutionary Revit: 3D Modeling and Rendering in BIM Design
- November 8, 2024
The beauty of Revit lies in its ability to facilitate a hyper-realistic way of adding three-dimensional characteristics to a two-dimensional drawing. It can embed detailed information about materials, costs, timelines, and the building’s lifecycle—all within a digital environment.
Introduction
Revit is an advanced software developed by Autodesk and launched in April 2000. It has 17,964 customers and 4 billion subscribers across Autodesk platforms. With a 38.76% market share, Autodesk Revit stands out as one of the most popular tools in the industry, among other software like 3ds Max and AutoCAD.
Actually, Revit is a part and parcel of Building Information Modeling {BIM}. Architects, structural engineers, Mechanical electrical and plumbing engineers (MEP), designers and contractors widely use this BIM tool for their professional purposes. It has made the virtual building design simpler, that you can know how a fully constructed building will look like, both from the inside and the outside, right before starting to play in the field.
Revit has had a revolutionary impact on modern BIM. This software is widely adopted for creating detailed 2D drawings like floor plans, MEP (mechanical, electrical, plumbing) layouts, sections, and elevations. It also helps with 3D modeling, managing costs and estimates (4D), and overseeing project management tasks (5D).
BIM vs. Traditional AutoCAD
Unlike basic Computer-Aided Design (CAD) software, which is typically well known for providing 2D drawings, Revit is specially made to generate a 3D digital representation of a building. 3d Modelling and rendering can possibly be done with AutoCAD, on the contrary, BIM is a combined system that integrates all aspects of a building project into one dynamic, data-driven model in a more realistic method.
Read our full blog on “Differences between CAD vs Revit”
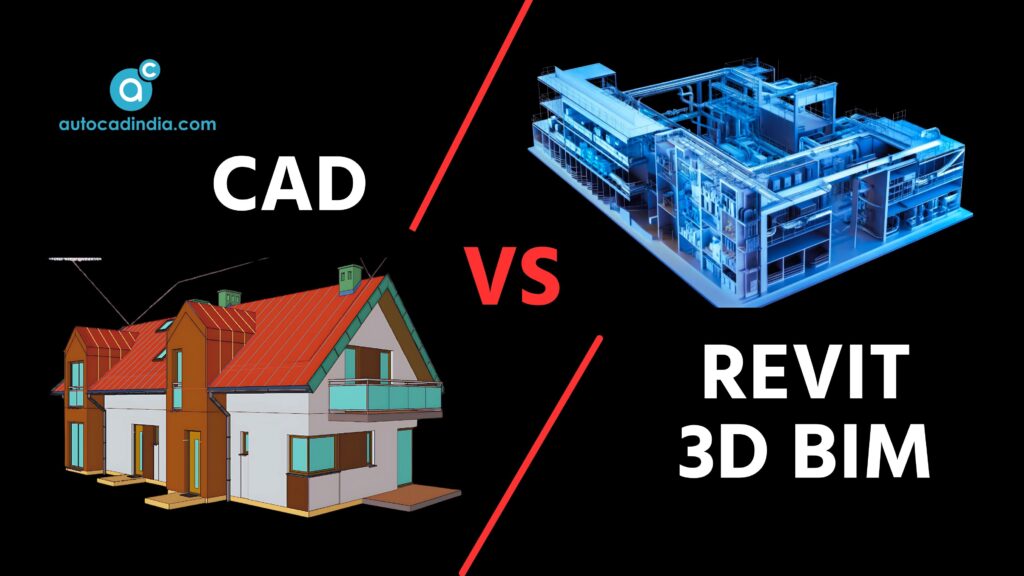
Revit is also compatible with other Autodesk products like AutoCAD, enhancing collaboration across different platforms. For compatibility and integration with programs like Google SketchUp and FormIt, Revit supports file formats such as DWG, DFX, and IFC, making it easy to work across different software ecosystems.
Studies have shown that companies using BIM report a 20-30% reduction in overall project time and 15-20% savings in costs due to enhanced collaboration and better planning.
Understanding Revit BIM
BIM or Building Information Modeling refers to the process of creating and managing virtual design of the physical and functional characteristics of a building. The primary objective of developing Revit was to enable architects, engineers and other building professionals to work on Building Information Modeling (BIM).
Autodesk Revit is an upgraded version of AutoCAD. It has been designed to be a tool that is capable of the same functions as AutoCad does. However, unlike AutoCAD, Revit lets you change object properties directly without additional programming. It uses a system of parametric models, references, and “families” of elements to achieve this.
While engineers are asked to design a bathroom including each item of it such as a sink, commode or bathtub, they start to design from scratch and then insert it into the application, it consequently creates pressure on them to start from scratch. Revit makes it easy for the engineers that they may also choose from a pre-installed database instead of doing it manually.
It’s important to note that the parametric engine for modeling means that any changes made in design will be stored and applied to the subsequent elements.
While Revit is the tool, BIM is the methodology. Revit supports BIM processes by:
Other than that Revit also enables more utilities
- Enabling real-time collaboration between various stakeholders.
- Minimizing design errors by using clash detection and improved coordination.
- Revit serves as a platform to design, document, visualize, and execute architecture, engineering, and construction projects.
- As projects evolve, Revit automatically updates revisions in plans, elevations, schedules, and sections.
- It offers project teams powerful toolsets and an integrated virtual workspace.
- Revit is also used for coordination alongside Autodesk Construction Cloud.
Revit’s Key Features or Functions that Streamline the 3D Modeling Process
Autodesk Revit is built up with an extensive package of 3D BIM modeling and rendering features, tools and components that allows civil engineers, architects, and planners to design, evaluate any projects more efficiently.
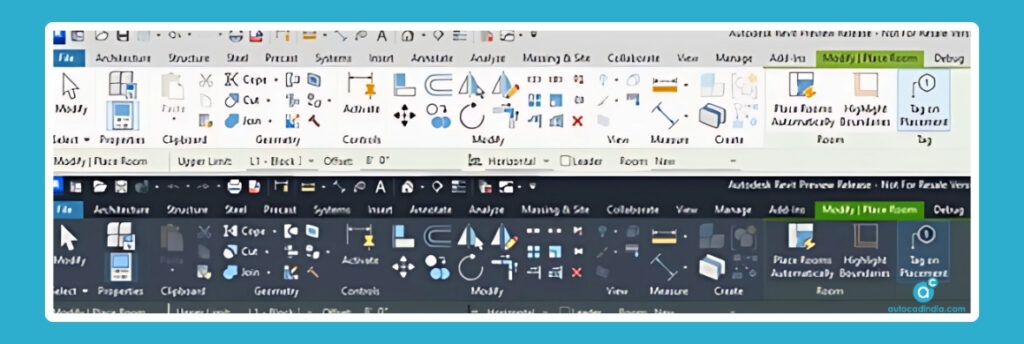
Users can start with pre-installed “families” for quicker access to design. It offers a complete environment for 3D modeling across architecture, MEP, structural design, and building construction.
Here are some points discussed elaborately,
01. Templates:
Autodesk Revit has templates that are like ready-to-go setups for different project types: construction, mechanical, architectural, and structural. Each one helps you get started based on what you need to work on. If you’re doing an architectural design, for instance, the architectural template has tools that make it easy to model things like walls and floors in 3D. For structural and construction projects, the templates come with tools to design foundations, columns, and slabs—basically everything that holds up the building.
It’s all about giving you the right tools for the job, saving you time so you can focus on the creative and technical parts of your project.
02. Family:
In Revit, “families” refer to groups of objects that share similar characteristics and functions, and they help make design processes more organized. Autodesk Revit not only offers project templates but also organizes its components into ‘family’ folders, based on different areas of design. These folders contain specific 3D model parts like doors, windows, and columns.
Many of these Revit families are pre-installed in the system, while others can be found online. You can easily use system families to work on architectural elements like walls, floors, roofs, and even railings. The great thing is, you can move these elements across different projects without changing their original settings or appearance. Users can tweak/adjust the features as they go, all by importing families into the project templates.
Revit makes the whole user experience easier by categorizing these families based on location and their specific needs, simplifying navigation and keeping everything in order.
03. Editing Facilities:
The editing tools in Autodesk Revit give users a handy and gripping control over their designs. With these tools, users can adjust the geometry of “families”- to suit the specific needs of each project. This flexibility means you can fine-tune every element, from windows and doors to walls and columns, ensuring that each part fits perfectly within the overall design.
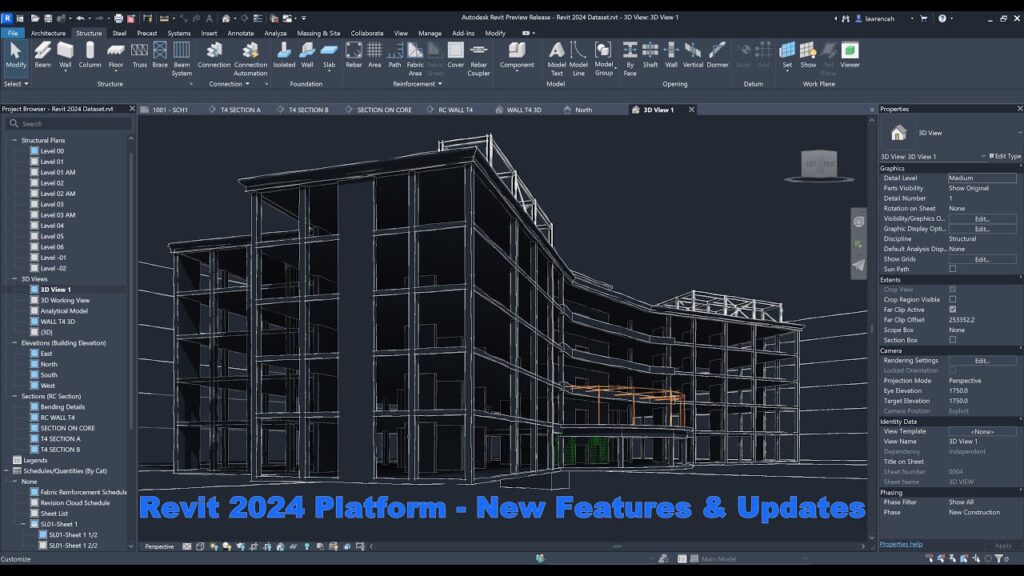
Plus, Revit allows you to build a full library of design elements that you can reuse in similar projects, saving time and effort.
One standout feature is Revit’s rendering abilities. This means that users can apply real-world colors, materials, and textures to their 3D models. The software takes these inputs and generates highly realistic visual effects, allowing designers to preview how a finished project will look.
For example, if a specific type of wood is chosen for the flooring, Revit will display the grain, color, and texture of that wood in the rendered model. This level of realism helps clients and stakeholders visualize the final product with accuracy before construction begins.
04. Visualizing Designs:
When designing a project, it helps a lot if the designer can picture the work in a fully immersive 3D environment setting before the actual building is complete.
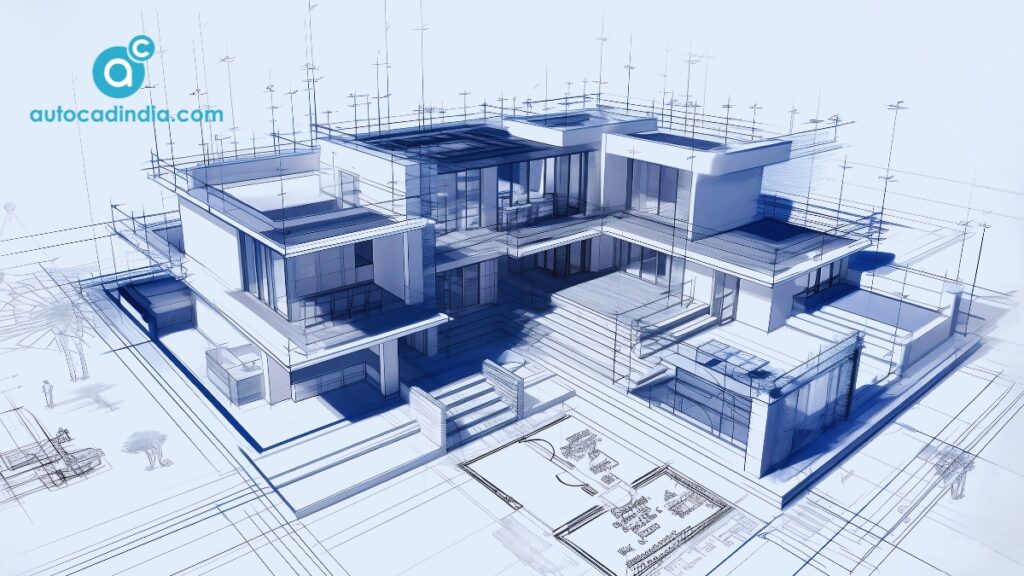
With Autodesk Revit, the drafting services become easier as users can add and refine design elements at each stage of the model using a 3D representation.
This feature allows designers to view the model from different angles and perspectives, making it easier to adjust and improve the smaller parts of the project. It’s like getting a virtual walkthrough of your design, long before it’s built.
The opportunity to visualize and modify designs from various perspectives leads to more informed decisions, helping to create a final product that aligns with the vision and functional needs of the project.
05. Schedule and Estimation
Schedule and Estimation feature of Autodesk Revit helps manage a project’s components accurately. It creates schedules that automatically update as the model changes. These schedules can show various details about the project, and any changes made to the model are instantly estimated in the schedules.
For example, if you move a wall, Revit will immediately recalculate the floor area of the room connected to that wall. Similarly, if you change a door’s manufacturer, that update will show up in the related schedule without any manual adjustments.
This automatic synchronization between the model and the schedules ensures accuracy and saves time during the design process, as you don’t have to manually adjust values every time a change is made.
06. Quantification in Autodesk Revit
In addition to scheduling, Revit offers quantification features that let you quickly estimate the amount of materials needed for a project. It includes a quantity take-off function that calculates the quantities for different types of materials, like walls, floors, or doors. This helps you generate accurate material estimates in a short amount of time, making the budgeting process much more efficient.
07. The parametric modeling:
The Parametric modeling features in Revit allows users to define and modify building elements using adjustable parameters, such as dimensions, shapes, or quantities. The Revit system infused geometric or mathematical intelligence into 3D Design execution.
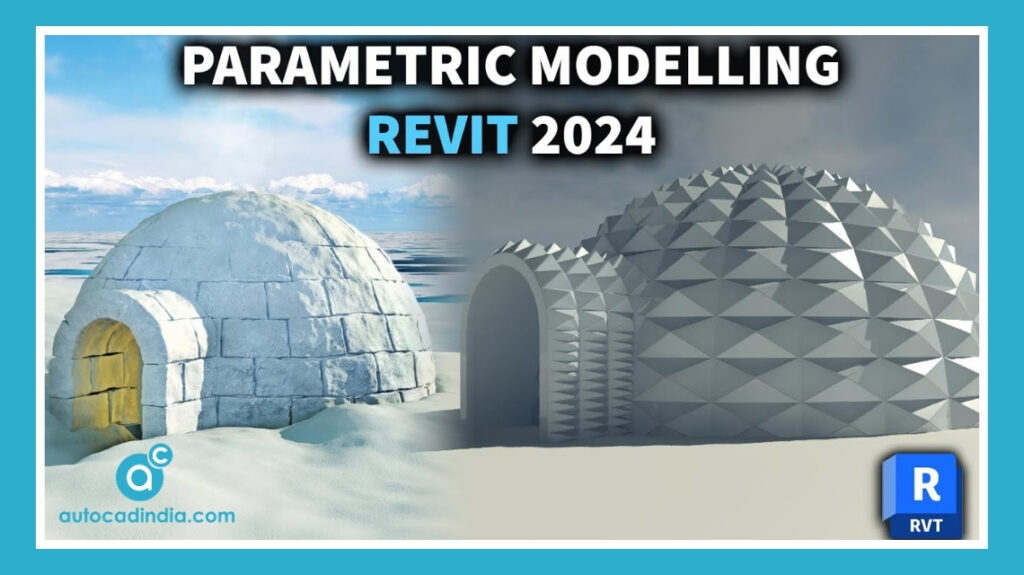
This process includes the modification ability of the dimension or shape value according to the changes made in any input parameter relating to all elements of a project.
In parametric modeling, these parameters are connected to each other in meaningful ways. For instance, if you have a window that’s supposed to be half the height of a wall, Revit knows to adjust the window height whenever you change the wall height.
These parameters are interrelated, meaning that changes to one parameter can automatically update others, maintaining the overall design intent and consistency. This dynamic and flexible process facilitates efficient design exploration, coordination, and documentation.
08. Purge Unused:
Purge Unused is an option under the File menu of Revit that allows users to eliminate materials and definitions that aren’t necessary for the project. It is one of the easiest ways to reduce unnecessary file size.
09. Rendering plug-ins:
In the context of Autodesk Revit, a rendering plugin is an add-on software component that enhances the program’s ability to create high-quality, realistic visualizations of architectural, engineering, and construction designs. These plugins often provide advanced rendering capabilities that go beyond what Revit’s built-in rendering tools can offer. Popular rendering plugins Examples of Revit include Enscape, Lumion, V-Ray, and Twin motion. Each of these plugins has its own specialties and is suited to different types of projects and user needs. like Enhanced Realism, Advanced lighting, material libraries, and post-processing effects Features, Performance optimization, Cloud Rendering etc.
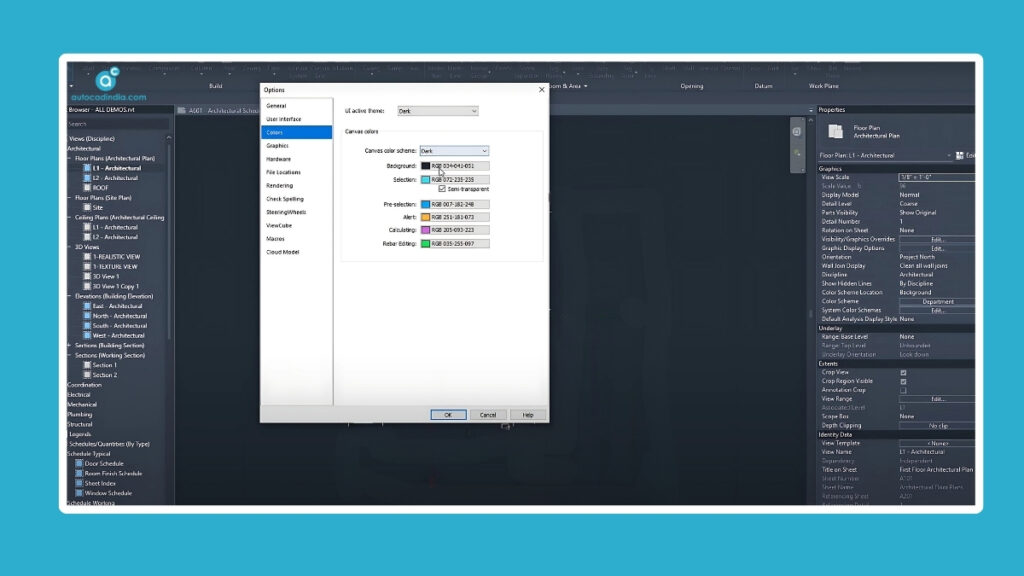
10.Manage:
The Manage tab is where you’ll find all useful tools to help run your project smoothly. It’s like the control center for your project’s settings and standards.
When you click on the Manage tab, you’ll see a bunch of cool options:
- Design Options: This lets you play around with different design ideas.
- Phasing tools: These help you make a plan for your project in stages.
- Review Warnings: This shows you if there are any problems you need to fix.
- Select By ID: This helps you find specific things in your project quickly.
- Object Styles Option: Basically, Object Styles lets you control the aesthetic look of pretty much everything in your project.
11.Insert Features:
The Insert Tab in Revit is a very important feature for users. The Insert tab has many options. It helps connect and manage linked files, which is crucial when working with different Revit disciplines like Architecture, Structure, and MEP. Here’s a simple breakdown of what you can do with the Insert tab:
Key Features of the Insert Tab
- Link Revit: This is the first option you see when you click on the Insert tab. It allows you to link an RVT file to your current Revit project. This is essential for combining work from different teams.
- Link DWF: If you need to connect a DWF file, you can easily select this option from the menu.
- Point Cloud: To add indexed point cloud files (like RCP and RCS), use the Point Cloud option found in the Insert tab. This helps in integrating 3D data into your project.
- Manage Links: This option is used to control and manage all linked files in your Revit project. It’s handy for keeping everything organized and conflict-free.
12. Rendering Components in Revit
In Revit, ‘rendering components’ are special building block-elements that help create models. These components are ready-made and can be reused many times. They represent different objects in a building design. Here are some common examples of components you might use:
– Doors
– Windows
– Furniture
– Fixtures
– Equipment
– Lighting fixtures
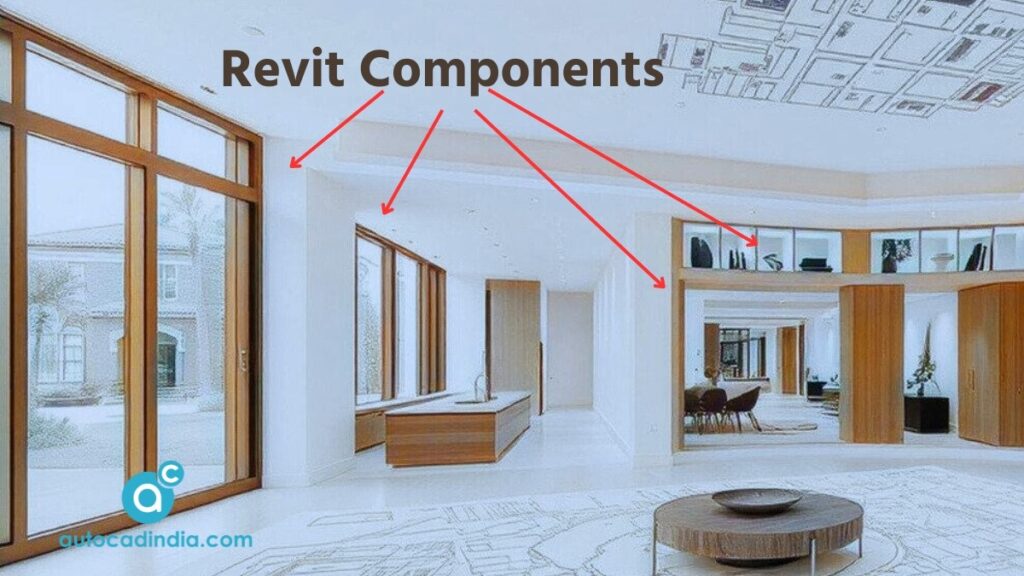
These tools make designing buildings in Revit easier and more organized. Here are some specific types of components you can work with in Revit:
Doors: These are called “Hosted Components” because they need a host, like a wall, to exist.
Walls: Tools are available to create both structural (supporting) and non-structural (decorative) walls.
Ceilings and Floors: You can design different types of floors and ceilings, including custom ceiling plans.
Roofs: Use this tool to model various roof styles, from flat to sloped. To create a roof, go to the Architecture tab and select “Roof by Footprint.”
Stairs: This tool allows you to experiment in designing staircases in many styles.
Railings: Create railings for stairs or other areas. The shape of the railing changes if the area it’s attached to changes.
Topography: This tool helps model the ground around your building, making it look more realistic.
Rooms: You can define and manage spaces within your building easily. When you place rooms on a floor plan, they will also show up in other views like reflected ceiling plans (RCP).
Key Benefits of Revit BIM for Construction Projects
The engineering structural and the architectural design work process are very complex, lengthy and tedious. This must go through an organizational and constructive process. The developers of Revit developed it compatible keeping the fact in their mind.
Revit BIM offers a comprehensive suite of tools that enhance project efficiency, accuracy, and collaboration. From 3D modeling to energy efficiency analysis, Revit provides numerous benefits that streamline construction processes and improve project outcomes.
This article explores the key advantages of using Revit BIM for construction projects, highlighting how it can significantly enhance various aspects of the building lifecycle.
Accuracy and Precision:
The rendering process of Revit is much simpler than the other 3D rendering software. You can easily transform 2D designs into 3D visuals for better visualization with just a bit more effort. It allows for precise and efficient 3D modeling of structures and systems.
A major advantage of Revit BIM is its ability to reduce human errors. Traditional 2D drafting naturally tends to misinterpretations and incorrect measurements. With Revit BIM, every modification made in the model is automatically reflected across all related drawings, schedules, and views. This means that when an architect adjusts the height of a window, the change is modified into structural and mechanical plans instantly—ensuring design consistency.
VR Walkthroughs:
When included in the BIM process, the production can be seen live with 3D visualizations. Plus, the clients can walk through the detailed drawings, design and perspective views with the Virtual Reality {VR} device.
These walkthroughs offer an immersive virtual tour of the building, allowing stakeholders to visualize the space from various angles and perspectives before construction even begins.
Parametric data:
Developing parametric models allows for defining relationships between different elements, ensuring consistency and accuracy across the entire project. These parameters also include non-graphical information and data about building components. For instance, the placement of structural elements such as beams and columns are dynamically linked with other components, allowing for automatic updates when changes are made.
The integration of parametric modeling in Revit provides a deeper level of precision.
According to a report by McKinsey, 75% of projects using BIM are able to stay within budget, largely due to the reduction of costly rework and improved design accuracy.
Enhanced Collaboration:
BIM offers significant improvements in how teams collaborate. Cloud-based BIM platforms, such as Autodesk’s BIM 360, allow for real-time collaboration between architects, engineers, contractors, and even clients. Everyone has access to a shared, up-to-date model, reducing communication breakdowns. For example, an architect in the U.S. can work simultaneously with a structural engineer in Europe, and a construction manager in Asia—all accessing the same central model and updating their components. Autodesk’s survey found that BIM improved collaboration efficiency by 60% across multidisciplinary teams, leading to faster project approvals and fewer bottlenecks.
Scheduling:
With Revit, scheduling becomes super easy in execution of the structural 3D modeling and rendering. When you place building components like walls, doors, windows, and room finishes, Revit automatically generates the corresponding schedules. This feature significantly reduces the risk of scheduling errors, making your project management more efficient and reliable.
Clash Detection:
One of the most important features of Revit BIM is clash detection. Imagine a scenario where the ductwork designed by a MEP (Mechanical, Electrical, Plumbing) engineer conflicts with the placement of structural beams. In traditional setups, these errors wouldn’t be discovered until construction begins, causing expensive delays and rework.
With Revit BIM, clash detection is automated, identifying conflicts before they occur on-site. According to the National Institute of Building Sciences (NIBS), projects using BIM for clash detection reported a 40-60% reduction in costly design errors.
Conflict, Interference, and Collision Detection:
With its 3D scaling capabilities, BIM excels at identifying potential conflicts or collisions between different building elements before they become problems.
Revit’s intelligent error message function which recognizes when there is a conflict among building components.
In Revit, all the design teams access the same model making it an efficient choice. The efficiency of Revit can also be judged by a simple example: if plumbing modifications overlap with Heating ventilation and air conditioning (HVAC) it informs the designers automatically. Revit refreshes all views, making it easy to track the changes.
Cost and Time Efficiency:
Revit BIM enables construction companies to generate accurate cost estimates by integrating cost data into the model. Through a process known as 5D BIM, the model not only displays 3D geometry but also includes information related to costs and quantities.
Additionally, BIM reduces the overall project timeline by optimizing workflows. Design approvals, material orders, and construction scheduling can be streamlined through Revit’s integrated platform. An analysis by Dodge Data & Analytics revealed that BIM implementation leads to an 80% improvement in project delivery time, as well as 25% faster construction cycles compared to traditional methods.
Other Important Benefits of Revit BIM
- Shop Drawings: Once the model is complete, creating shop drawings for building systems, such as sheet metal ductwork, becomes a much smarter and streamlined process.
- Code Reviews: Fire departments and other officials can utilize these models to efficiently review and approve various building projects.
- Forensic Analysis: BIM can be customized to visually highlight potential issues, such as system failures, leaks, or even evacuation routes.
- Facilities Management: These models are ideal for managing facility tasks, including renovations, space planning, and ongoing maintenance.
- Construction Sequencing: BIM helps optimize the ordering, fabrication, and delivery schedules for building materials and components, ensuring a smoother construction process.
- Revit Structure Verification: Revit Structure is used to verify the building’s stability. It also aids in designing reinforcements where needed. Building systems like plumbing, electrical, and HVAC are modeled using MEP software, and energy usage is thoroughly analyzed.
- Energy Efficiency: BIM also supports energy analysis, helping designers and engineers create more energy-efficient buildings by accounting for various load scenarios during construction.
Advantages of Outsourcing Revit BIM services
Autodesk Revit BIM software, for being extremely popular, a lot of 3D Design agencies, firms and companies are ready to provide all kinds of service related to structural and architectural designs. Revit is so upgraded as a software, built up with in depth logical functionalities.
Which is why, it’s not too hard to learn, and it can do a lot. The cool part? You can find all sorts of help online – tutorials, tips, you name it. Just search and download. That’s why so many young folks are choosing the Revit BIM for their careers. Revit is a big deal in the design world now.
AutoCadIndia stands out as a leading provider of AutoCAD and Revit BIM modeling services, offering comprehensive architectural design solutions that can be outsourced globally. Since its inception in 2013, the company has consistently delivered excellence and success in every project.
Cost Efficiency of Outsourcing
Outsourcing Revit BIM services allows construction companies to avoid the high costs spent in hiring, training, and maintaining an in-house BIM team.
Outsourcing firms especially situated in Bangladesh, India, Pakistan, Filipin, Malaysia, Vietnam etc. typically operate on a more flexible pricing model than the USA, EU and UK countries.
According to research from Deloitte, outsourcing these services can lead to a 30-50% reduction in labor costs.
This serves a great opportunity, allowing companies to scale resources based on project needs. This eliminates the overhead of maintaining full-time staff during downtime or in-between projects.
Looking to save big on your construction projects? So, think about outsourcing your Revit BIM work.
Contact with AutoCadIndia. It’ll be a smart move for your business.
Focus on Core Business
By outsourcing Revit BIM modeling and rendering services, companies can delegate the technical work to specialists, allowing in-house teams to focus on project execution and client management. According to a survey by PwC, 70% of construction firms that outsourced BIM services reported improvements in overall project performance and client satisfaction.
Final Thoughts:
In the field of building information modeling, Revit isn’t just a tool, it’s a trendsetter that starts a new era in the 3D modeling and rendering world. Its level of precision, detailing and accuracy surpasses all other standardization; beyond anything you can think of.
So, now it’s time to dive into the Revit revolution in ‘Third Dimensional World”. Because in the world of BIM, seeing is not just believing—it’s understanding, it’s experiencing through reality. And Revit puts that world at your fingertips.
At AutoCadIndia, we’re also keeping pace with this world rejuvenation. Our team of experts delivers unparalleled Revit design services across the USA, combining technical excellence with unmatched craftsmanship.
Don’t just imagine your next project—experience it. Be a partner with AutoCadIndia and let’s build something extraordinary together. The future of design is here, and we’re ready to take you there.
