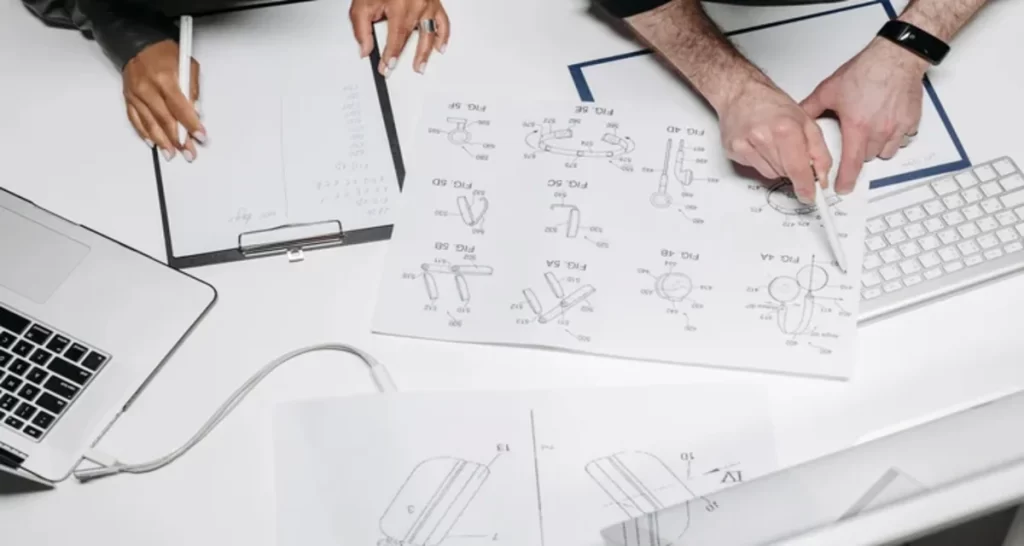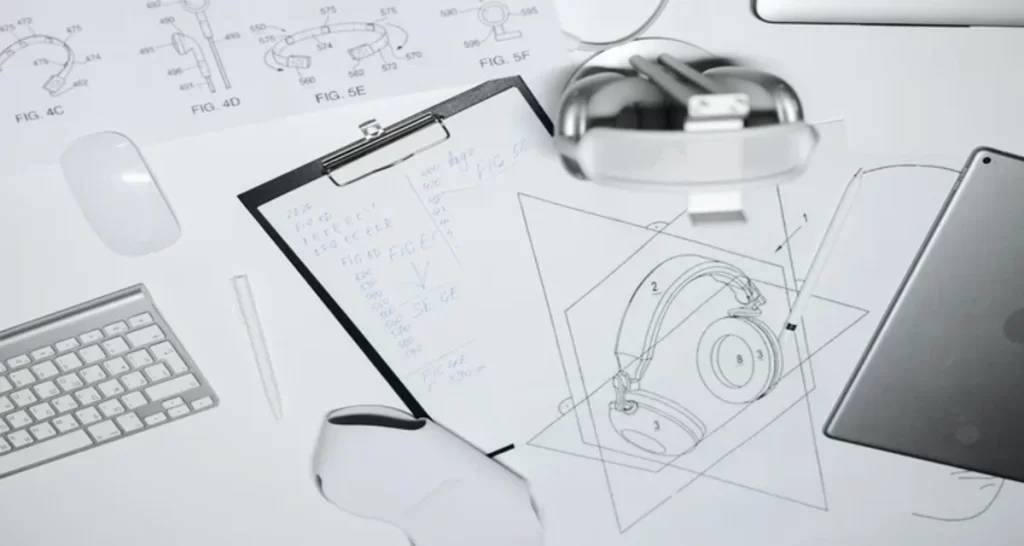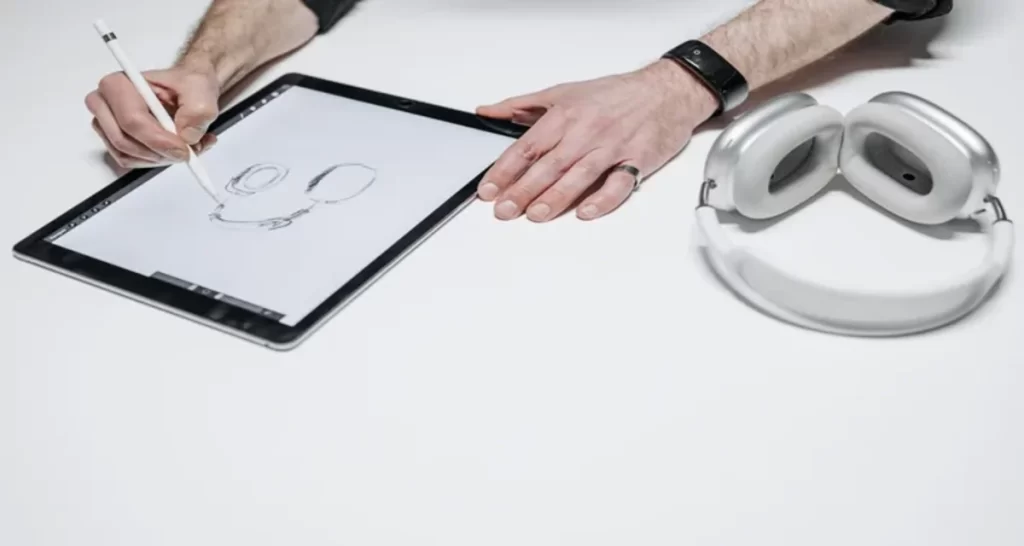Mould Design Drawings : Everything You Need To Know
- September 8, 2022
Mould design drawings are essential for any product development. They help communicate the design intent to the manufacturer and ensure that the final product meets the requirements.
The mould design drawing is a type used to create a three-dimensional representation of a proposed object. This type of drawing is often used in the manufacturing industry to develop prototypes of ongoing products in a plan using a mould. You can create these drawings by hand or with any CAD tool.
This article will make sure you get a general idea of the mould design drawing and how to interpret them. We will also feature the significance of these drawings in product development.
What are Mould Design Drawings?

The mould design drawing creates a two-dimensional representation of a three-dimensional object. This process is essential for various reasons, such as creating a prototype of the object, creating a template for mass production, or creating a work of art.
Small things to remind yourself of when creating a mould design drawing. The first is to ensure the dimensions of the picture are accurate. This drawing is important because the mould drawing is crucial to developing the actual mould, and if the measurements are incorrect, the mould will not fit together correctly.
The second thing to remember is the required level of detail. If the drawing is for a prototype, it does not need to be as detailed as if it were for mass production. However, if the picture is for mass production, it is essential to include all the details needed to create the mould.
Once the dimensions and level of detail are all good to go, the next step is to create the drawing itself. This easy process can be done manually or by computer software. If you prepare the design by hand, it is essential to use a ruler to ensure the lines.
Advantages of Using Mould Design Drawings?
When designing a mould, it’s essential to create a mould design drawing. This method will help you communicate your design to your injection moulding partner and help them understand how the finished product will appear.
But that’s not everything. There are many other benefits to using mould design drawing:
– Mould design drawings can catch errors early on in the design process
– It can help your injection moulding partner quote the project more accurately
– These drawings can ensure you understand the design better and fasten up the production process
How to Read Mould Design Drawings?

To correctly produce a part using injection moulding, you must have a mould design. This design is where your engineering and design skills come into play.
The mold designer will create drawings of the part and the mould that will produce it. Reading these drawings and understanding their meaning is essential to have a piece that meets all your specifications.
You’ll first need to know the basic terminology used in mould design drawings. This terminology includes terms like “cavities,” “draft,” and “slides.” You’ll also need to understand the design of this part and how it will fit into the mould.
Read more : 10 Best Architectural Rendering Software .
If you’re not friendly with these concepts, don’t worry. There are plenty of resources out there that can teach you everything you need to know about mould design drawings . Then, with some practice, you’ll be able to have segments that can meet your exact requirements.
What Are the Variant of Mould Design Drawing?
Before we jump into the different mould design drawings , let’s first look at what they are. Mould design drawings are what they sound like: drawings that show the designers’ plans for the mould.
There are three basic types of mould design drawing: conceptual, engineering, and manufacturing. Conceptual drawings are just that—concepts, or ideas, of what the designers want the mould to appear. Engineering drawings are more detailed and show how the designers want the mould to be. And manufacturing drawings are used by the manufacturers to create the mould.
So which kind of drawing matches your need? Well, it relies on what your goal is. If you’re starting, I would recommend starting with conceptual drawings. That way, you can get a general idea of what you want and then move on to the more detailed engineering drawings.
How to Create Mould Design Drawings?

Need to start designing for injection molding? Awesome! The first step is to create some mould design drawings.
But before we get into the specifics of how to do that, let’s take a quick look at what goes into a suitable mould design. First, you need to consider three basic things: the part geometry , the plastic properties, and the moulding process.
You can begin with geometry. The shape of the part will determine the type of mould you need, and in turn, the kind of mould will determine the plastic properties and the moulding process.
Once you’ve learned that, you can start thinking about the plastic properties. You’ll want to choose a plastic with suitable properties for the part you’re designing—strength, flexibility, heat resistance, etc.
At last, you’ll need to thoroughly follow the moulding process. Again, having proper knowledge about this process will dictate such things as the parting lines and draft required on the part.
So those are the basics! Now let’s get a closer view of how to create some mould design drawings.
Tips for Creating Mould Design Drawings
When it comes to creating mould design drawings, you must always remember these smart tips:
- Make sure your sketches are accurate and to scale. This accuracy will help avoid any confusion or misunderstandings regarding the manufacturing process.
- Label all your parts and components, and ensure all the measurements are in the right place.
- Use simple, easy-to-read lines and shapes when creating your sketches. Remember, you want your drawings to be easy for the manufacturer to interpret.
- Injection moulding is complex, so providing as much information as possible in your drawings is essential. The more information you can have, the wiser it will turn out to be.
- If unsure how something should be designed, ask the manufacturer for their input. They’ll be happier to help out.
Final Words
Following these tips, you’ll create clear and concise drawings to help ensure a smooth manufacturing process.
There are many benefits to using mould design drawings, including creating a detailed and accurate representation of the proposed object and a prototype. In addition, these drawings are essential to test the manufacturing process and the ability to make changes to the design before the manufacturing process begins.
We hope this article covered all the essential parts of mould design drawing. In case we missed something, kindly leave your opinion in the comment section. Also, let your other designer friends know about this article if they are in trouble. Visit Our Informative Site AutoCAD India .
