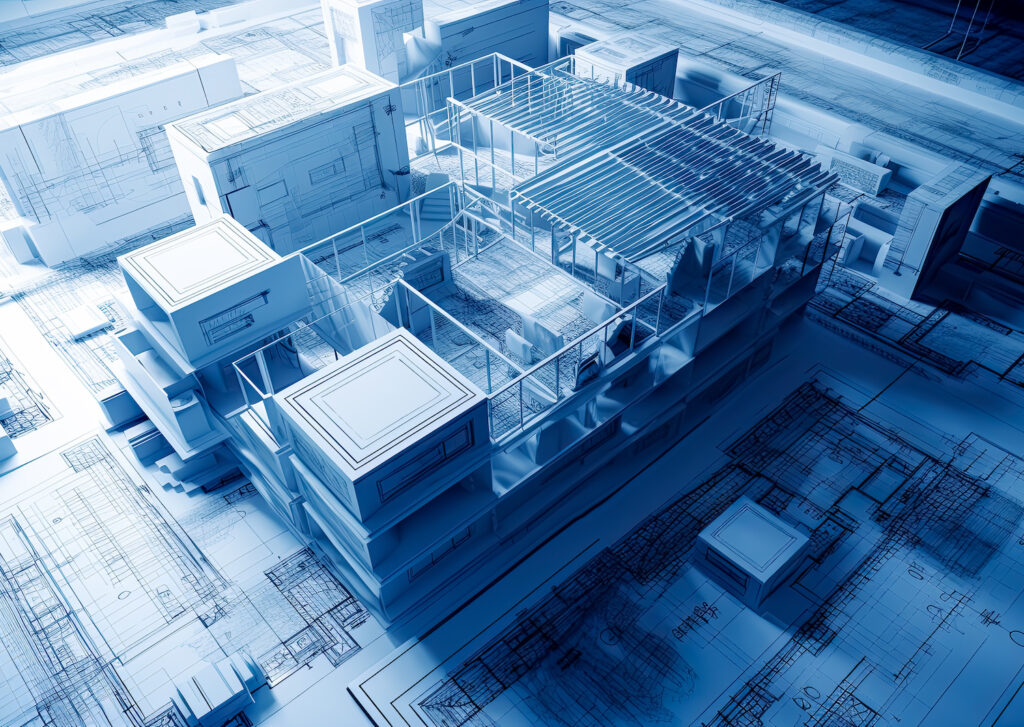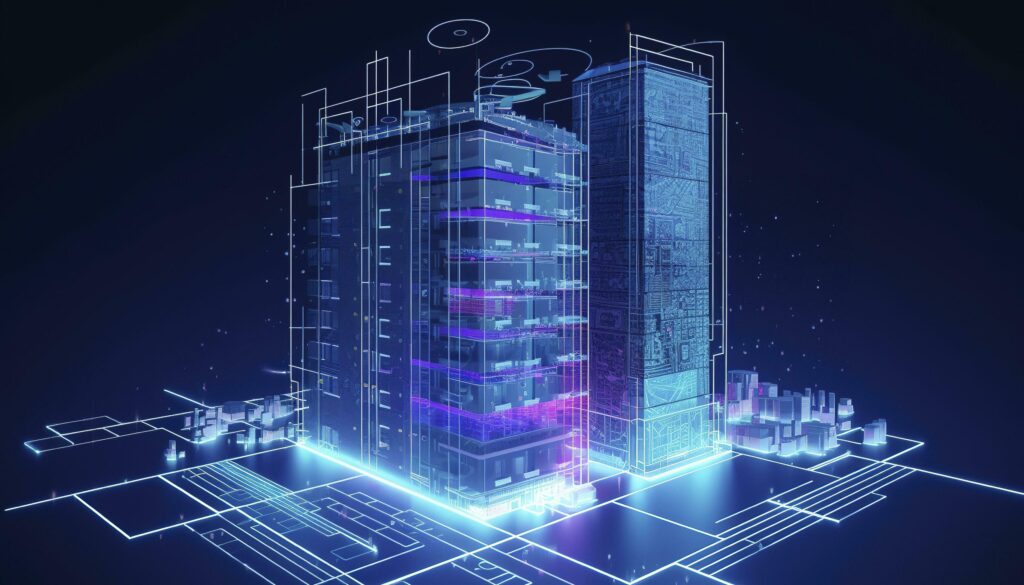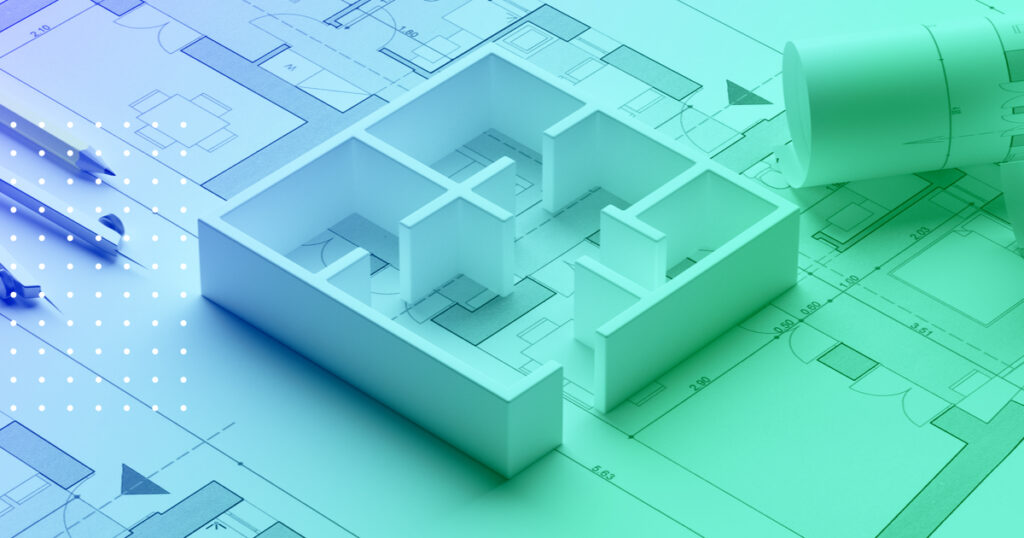What Are the Key Differences Between CAD Drafting and BIM Modeling in 2024?
- February 20, 2024
Are you a regular reader of our blog? Then you must know how frequently we write about CAD and BIM modeling. In fact, we offer a whole range of services on CAD Conversion and BIM Services.
If you know us, you know about CAD and BIM too. We talk a lot about them, don’t we? But have you ever thought about the key differences between CAD drafting and BIM modeling?
Let us assure you that both terms are interrelated. Although they have some similarities, there are some conflicts between them. Someone who is not involved in this industry may not know the variation.
But for us, we know it clearly and we can help you understand too. And if you work in the construction industry, our article will be a brainstorm for you. It is a must for you to be informed about the decisions for making large-scale projects.
What Is CAD?

We know it as Computer-aided design (CAD). CAD is the most famous and common form of drafting. You can create 2D drawings and 3D models to replicate real-world products before they are even set for the road.
The fun part starts with the 3D CAD, you can build, share, review, simulate, and modify any pencil or paper work easily. CAD has revolutionized the way we shape and remodel products.
Things escalated quickly when Dr. Samuel Geisberg offered a more strategic establishment for CAD. He formed the Parametric Technology Corporation (PTC).
Here, we had the first parametric and function-rich solid modeling CAD software. CAD consumers have become alive in the market. Today, we know it as Cero. It has also set a footmark for product design and development software.
In 2024, 30 years later, the drafting industry is getting ready to prepare for the next wave of technology and innovation. Following this, other industries are stepping on it too.
What Is BIM?
Building Information Modeling (BIM) has been around since 1970. It started all with the progress of ArchiCAD. What is ArchiCAD? It is one of the first and most popular BIM software that began early in 1982.
Gábor Bojár planned and developed the software. This is where the first difference starts in our CAD vs BIM discussion. CAD is not only software. It refers to the use of digital software to help and render design. On the other hand, BIM is more likely a process, not just software.
BIM indicates the process of developing and managing information on a construction project, throughout its entire life cycle. In this process, designers build a coordinated definition of different aspects. That’s how the asset you build is developed.

We often use a set of technologies to deliver a BIM model. The description is digital and it includes a group of information-rich 3d models. What does the information provide? It offers the value of structured data. For example, product, execution, and handover information.
Every BIM process and data structure associated with it falls under ISO 19650 and 12006, a set of ISO standards.
Key Differences Between CAD Drafting and BIM Modeling
Here we are at the main part. The key differences between CAD drafting and BIM modeling. We will start with CAD, common for all.
Computer-aided design is also a process. It helps you use computers to shape and reshape the building and foundations.
CAD designers all over the world can make higher-quality drawings faster and more effectively. The technique replaces the traditional manual drafting processes. You get an automated one for less hassle.
Now let’s divert our eyes to BIM. The National Bureau of Standards (NBS) has a unique definition of BIM and that’s “a process for creating and managing information on a construction project across the project lifecycle.”
Here’s a quick elaboration to this, building information modeling is genuinely software. It mainly works with typical CAD concepts and reshaping the foundations. If you are a BIM expert, you can work with both the physical and also the essential building elements.
Table for Key Differences Between CAD Drafting and BIM Modeling
| CAD | BIM | |
| Definition | Computer-Aided Design (CAD) has limitations. It only defines rendering and drafting. | Building Information Modelling is a combination of tools, technologies, and contracts. It refers to the generation and process of digital drafting presentations. |
| Outputs in | Both 2D and 3D. However, with limited options for 3D. | 2D and 3D. Both options are flexible. |
| You Can Render | Limitedly | Widely |
| Any Parametric or Generative Models? | No | Yes |
| Information Management | No | Yes, BIM includes both 4D, 5D, 6D, and 7D |
| Easibility | Easy with 2D. However, gets much harder with 3D modeling. | Moderate for any form of rendering. |
Use of CAD & BIM
Drafters and designers love CAD. We have been traditionally using CAD for the construction industry and much more. CAD has a versatile use for creating two-dimensional models.
Especially, if you need multiple components to fit in a place altogether, you need CAD. It offers a sustainable assembly. For example, consider the floor plans.
However, soon, BIM made no effort to overtake CAD. But still, it did. It offers a real-time presentation and analysis of renders. Construction industries can leverage highly from BIM.
Architects, contractors, and engineers all vouch together when it comes to BIM. They can use the same database and build refreshing models with it.
BIM goes beyond any CAD environment. You can manage any critical facility and manage complex systems. Any electrical equipment or mechanical cooling systems can be done like a breeze with BIM. Talk about ceiling or window, it’s easy as a breeze.

Everyone stays on the same projects and beautifully describes the project elements at different steps of the cycle. Things can be estimated solidly even before the actual construction starts.
Doors that CAD & BIM Unlock
CAD and BIM are promising. They have made design and most importantly building foundation easier. In terms of the prospective future, both CAD and BIM continue to run together. Since more and more developments take place in the world, the construction process needs more integration of technologies. CAD and BIM welcome progress with hope.
What matters more is, that both tools continue to grow and develop with time. Soon, designers will no longer have to draft any foundation. The only thing they need to do is command CAD tools what to do and define the load capacity.
The tools will do the rest. We are soon to see a much smoother operational function and spend more time renovating the actual foundation.
Do you like our article? Let us know in the comments what you think. We will soon be back with another article and enrich your mind with more drafting techniques.
