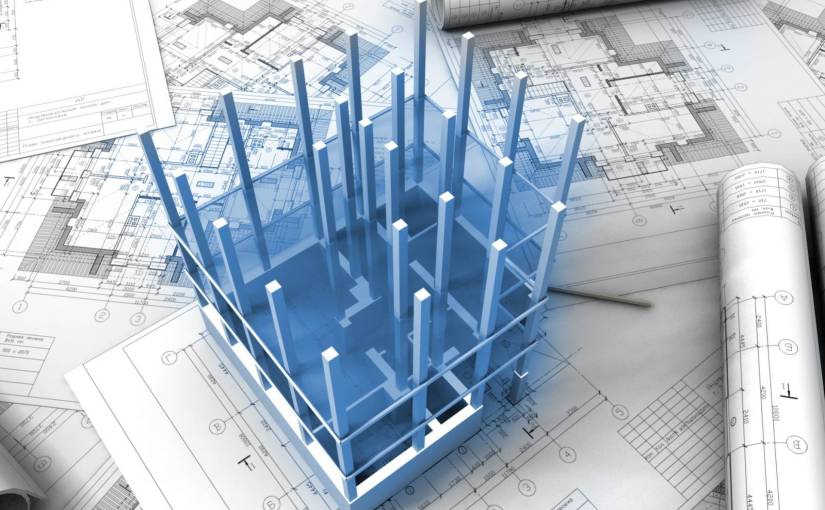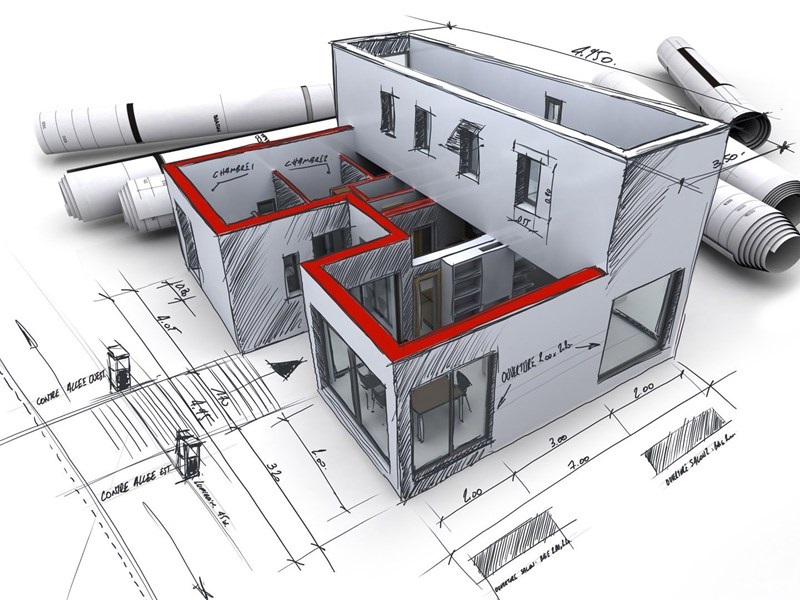How To Use CAD Conversion To Improve The Accuracy Of Your Projects
- March 19, 2024
For a variety of reasons, any architectural project that uses technical data requires the use of CAD drawing. Data is an invaluable resource for today’s organizations. According to all schools of thinking, prioritizing data management above everything else is necessary for success. Similarly, CAD conversion services are beneficial for firms that often utilize blueprints. Transferring paper documents from one format to another is far easier, allowing them to be more readily shared, modified, and archived.
Computer-aided design (CAD) is a technique for using software to produce precise 2D and 3D models of real-world objects such as buildings and mechanical components. CAD Conversion converts any existing manual design into a CAD format, allowing for better spacing, more accuracy, and easier adjustment.
Previously, all architectural and technical designs were generated manually using blueprint layouts. These plans served as a reference for effectively integrating the design techniques. However, CAD is currently the new industry standard. As a result, plans must be converted into CAD.
How To Use Cad Conversion To Improve The Accuracy Of Your Projects

If it comes to turning physical drawings into digital CAD files, best practices may help to ensure quality throughout the process. Here are eight essential considerations:
- Check Compatibility and Adaptability: Check that the CAD files you’re working with are compatible with the program or system you want to convert them to. Different software applications may accept different file formats, thus it is critical to select a suitable format for conversion.
- Keep Your Workspace Neat & Clean: Prior to starting the conversion process, the original CAD file must be cleaned and prepared. Remove any extra or superfluous items, such as unneeded layers, blocks, or objects. Simplifying the file structure can assist speed up the conversion and lessen the probability of mistakes.
- Always Maintain Consistency: The CAD file’s integrity must be maintained throughout the conversion process. Maintain the accuracy of dimensions, scaling, layers, line kinds, and other important aspects. Pay attention to the units of measurement and verify that they are appropriately translated during conversion.
- It’s Important to Go With the Right Conversion Process: Given your needs, you may have several conversion options, including manual conversion, automatic conversion software, or outsourcing to a professional CAD conversion provider. To pick the best approach, consider accuracy, cost, time, volume, and complexity.
- Iterate & Iterate: Following the conversion, thoroughly test and confirm the resulting CAD file. Compare it to the source file to confirm that all components were properly translated. Verify dimensions, geometry, layers, and any other elements that are important to your project. This stage assists in identifying and correcting any inconsistencies or inaccuracies.

- Always Keep Plan B: Backup your data is a fantastic way to reduce potential hazards. It is usually advisable to retain a backup of your original CAD files before beginning any conversion procedure. This guarantees that you have a backup plan in case of any problems during or after the conversion.
- Trust A Reliable Conversion Service: Record documentation of the conversion process, including information such as the conversion technique, software versions, conversion date, and any pertinent notes or observations. This documentation might be useful for future reference or addressing any issues that emerge.
- Maintain Proper Communication: To successfully operate in a team or collaborate with others, efficient communication is essential. Clearly express the needs, objectives, and any particular directions for the CAD conversion process. Regularly communicate with stakeholders to resolve any issues or queries they may have.
Last Words
According to these best practices here on how to use CAD conversion to improve the accuracy of your project, you may improve the accuracy, efficiency, and dependability of CAD translation procedures, resulting in successful outputs and streamlined workflows. Nonetheless, handling the expenditures connected with the process, such as software licenses, equipment, and experienced personnel, can be difficult if your organization’s budget is limited. A more realistic method would be to work with a qualified data conversion business to oversee the conversion process.
Good conversion gives access to unique skills and knowledge in accurately interpreting a wide range of design materials. Outsourcing CAD translation allows you to save on labor, time, office space, hardware, and software costs. With professionals managing the conversion process, you can focus on your core capabilities, such as design, innovation, or customer service, boosting efficiency and competitiveness.
