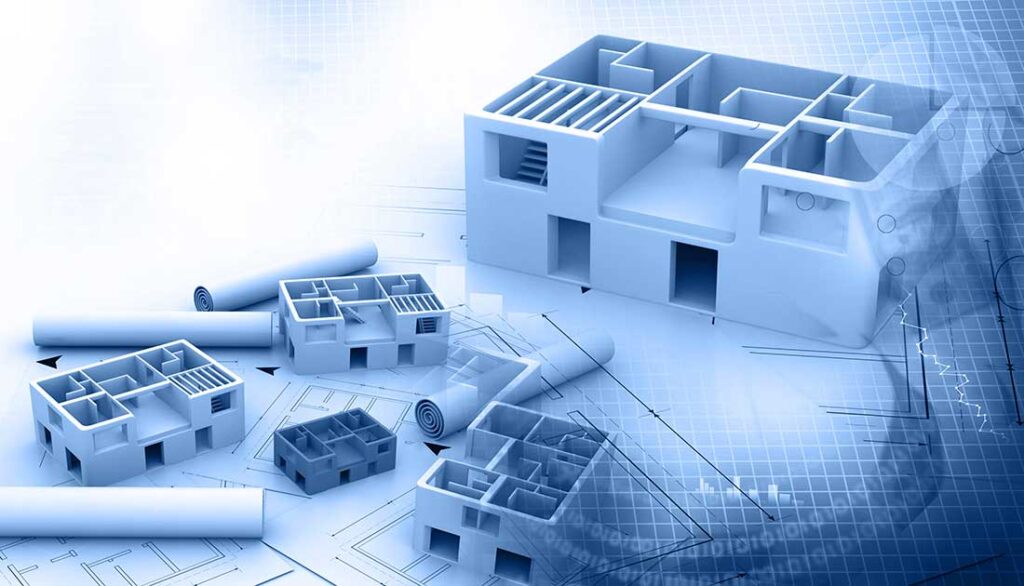How do I delete viewport in AutoCAD layout?
- March 20, 2022
Viewport in AutoCAD is a feature that allows you to create a number of different views within your model space. When the final product is printed on paper space, it displays the objects from your model space in different angles and using different scales. In this article, I will describe to you the process of delete viewport AutoCAD and everything related to it.
This article will cover different aspects of the viewport, including how to operate it, its purpose, and how to delete the viewport from your AutoCAD model space.

What is Viewport Used For?
A viewport displays a section of the entire image on a portion of the screen. In a virtual desktop, a viewport shows the portion of the 2D area, which is bigger than the device used in visualization. When using a web browser, the viewport displays only the document’s visible portion.
The purpose of viewports is to create multiple angles of your object while working on the model space. The angles will then be displayed on printed paper using varying scales.
Does the technicality of the subject seem more than what you bargained for? We can help. Our AutoCAD design experts can help create a new design for you. We transform how engineers, architects, and artists interact with their plans and blueprints.
Contact us today.
Model Space Viewports
To properly assess your viewport’s needs and accuracy, you might need to view your model from several angles. It is possible in AutoCAD to create several rectangular areas, splitting the area. These rectangular areas are better known as model space viewports.
These types of viewports are ideal for complex, large drawings. It is difficult to spot errors in such drawings. In a typical drawing, you might need to zoom in and pan out severally to thoroughly analyze and examine the drawing. You can also miss errors made in the drawing area.
Model Space Viewports can save you on time and increase accuracy. What makes this type of viewport ideal is that you can choose the configuration of each viewport, adjusting the size to meet the unique needs of each viewport.
How To Create a Viewport in AutoCAD
To create a viewport, you need to follow these steps:
- Start by clicking on “View,” then head to “Viewports” and “New Viewports.”
- Type the name of your new viewport in the dialog box.
- From the list of Standard Viewports, select the ones you prefer.
- Select OK to create a new viewport.
How To Delete a Saved Viewport in AutoCAD
To delete a viewport, follow these steps:
- Select the “View Tabs” option, then go to “Viewports Panel” and “Named.”
- In the viewports dialog box, you will find the named viewports tag. Select the viewport you’d like to delete.
- Press the “Delete” key.
How to manage your AutoCAD viewports
Sometimes, it is not always prudent to delete viewport AutoCAD. You might just need to move it to adjust the shape or the border of the viewport. This is possible by selecting the move grip at the viewport’s center and choosing a new location. Such a selection will move the activated viewport to a new location.
It is also possible by using the Move Command.
Conclusion
As you can attest from the above information, AutoCAD elements can be quite technical. Learning how to delete a viewport in AutoCAD is just the tip of the iceberg. For you to ably create and manipulate your manufacturing, engineering, architecture, and construction drawing, you will need the skills of an expert. We are the experts to call upon.
Whether your design project is big or small, you can rely on us to provide a comprehensive solution guaranteed to meet you at your point of need. Clients all over the globe can testify of our expertise, quality of workmanship, and quality customer service.
Call or email us today for a more comprehensive discussion on our AutoCAD Design solutions.
