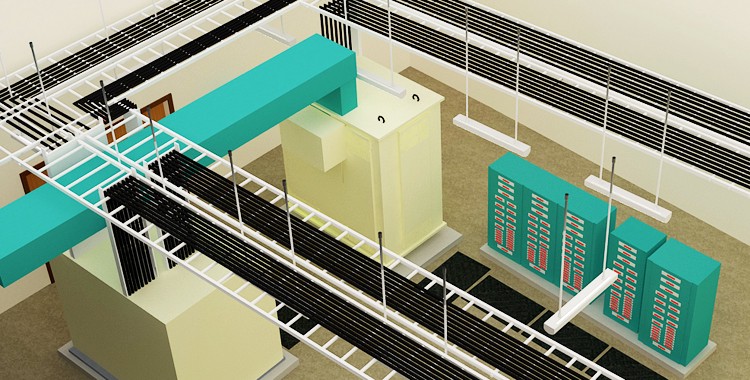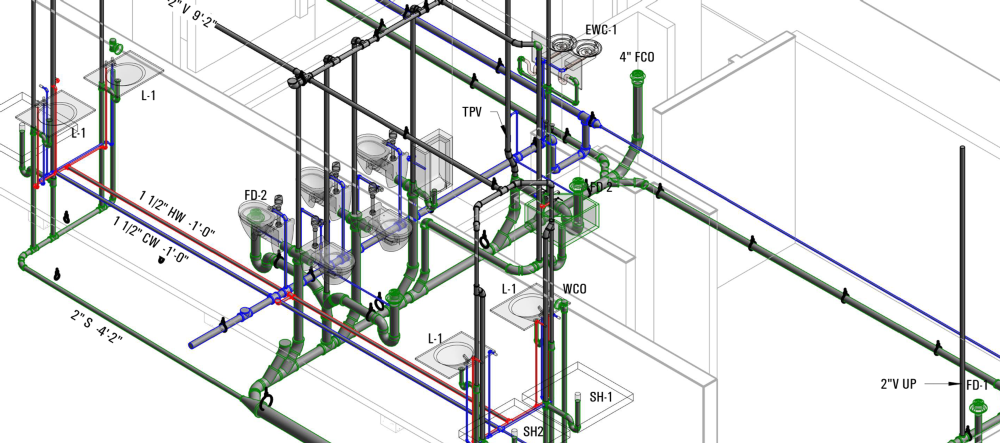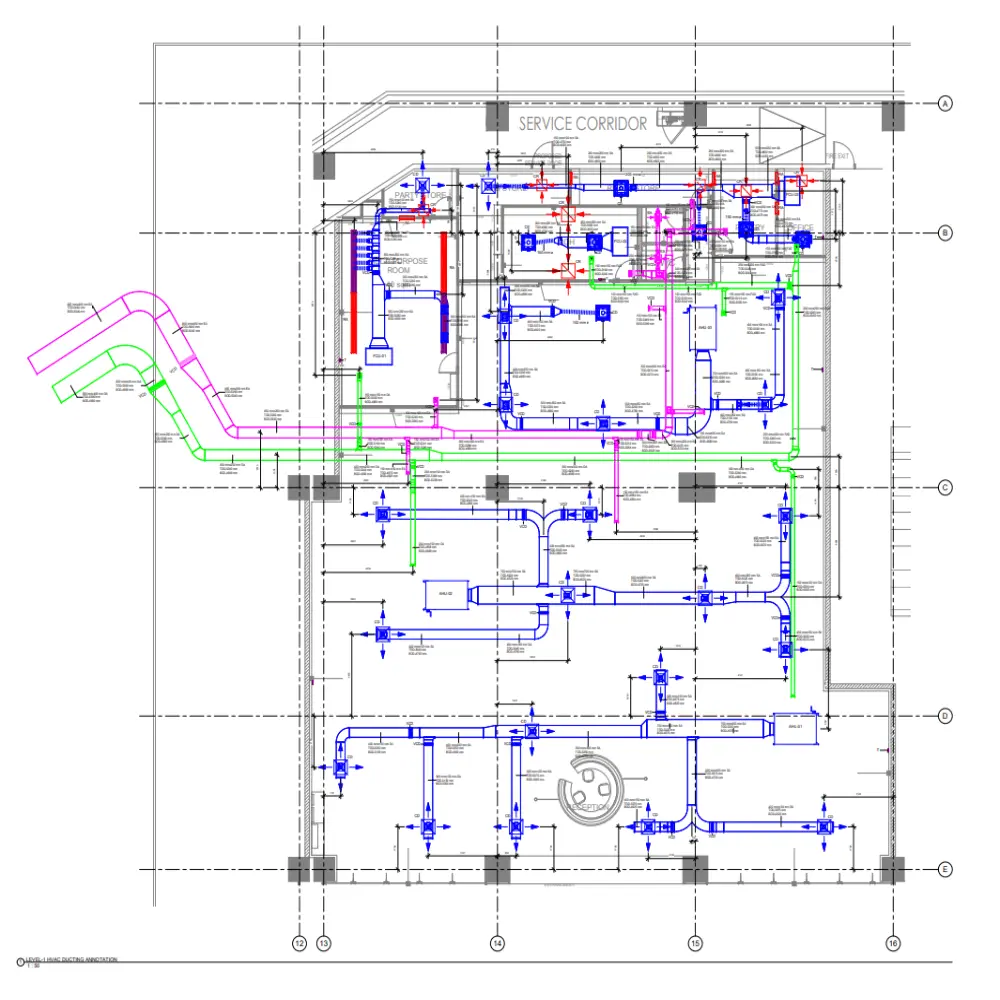101 Guide for Electrical Drawing Services: Significance and Benefits 2024
- February 13, 2024
It’s easier to draw electrical wires and layouts. But without a proper guide for electrical drawing services, it’s a ship without a sailor.
So, before you start using tools for electrical drawings, learn about the guidelines. Lucky for you we are here. We will guide you along the way and ensure you don’t miss a thing.
Our article is all about electrical drawing guidelines. Read it through. By the end of our article, you can draw better and more properly than before. Let’s begin.
101 Guide for Electrical Drawing Services

What Are Electrical Drawings?
Although you know what electrical drawings are, let’s clear up your head. Electrical drawings are basically drawings of electrical outlets, fixtures, switches, lighting, fans, and appliances.
Every electrical plan has the ins and outs of an electrical supply. A dedicated power source supplies power to each electrical equipment. That covers all parts of a building.
Electrical drawings are mostly based on locations. To help you, general notes are always provided, on the first page. It also includes units and symbols. It also includes instructions for project completion, and installation of wires, lights, switches, and other utensils.
And if your client has any specific requirements, a guideline would cover them also such as for renovation guidelines.
To recap your memory here are our details about electrical drawings.
Electrical drawings are all filled up with fixtures, switches, and panels. If you don’t have different segments for them, you will end up mixing them. It will ultimately become difficult to read.
Every electrical drawing has abbreviations with tables. Here, you will write the text and symbols you need for electrical drawings.
FYI, abbreviations are short names for plans. You should include them in your plans, specifically on the first page to define the work.
In short, every electrical drawing should be simple and schematic with symbols and abbreviations as you may need. Never forget about the distribution panels, starters, sound system, television, and others.
What Are Electrical Drawing Services?
You may know how to draw electric circuits. However, service providers are the ones who draw your electrical wiring for you. It’s a way to replicate and draw things fast and more efficiently.
Trouble having to come to the office? No worries! Partner with an electrical drawing provider, they can get the job done easily for you. Professionals are quite quirky with the job.
They imply knowledge in different ways. It basically depends on what you need. Service providers basically get things done easily. For example, what would you do if you had a building inspection pop up all of a sudden?
You may hire an electrician or plumber. They can draw up any wiring diagrams for your home or office. In fact, they can sum up or remodel your home as you need. However, what are some new requirements add up?
Here comes the professional electrical drawing services. Anything you need, the experts can serve you!
What Do You Get with Electrical Drawing Service?
How do consider the electric drawings? Some may think they are the pre-stage guidelines for wiring. They are basically the blueprints of any electrical project.
Why do you need electrical drawings? You will need them for addition if you are looking for them. It can be for your home or office. Our drawings will guide you and show you how you ought to connect things. And, how the final appearance would be when all is done.

We can draw the electrical wirings in any form. It basically depends on what form you need. Some of our clients would want in paper. And, most prefer computer-generated files. Also, the level of detail included varies based on which form you select.
It’s not also uncommon that many clients want a combination of both. If you want, we can use a combination of both for our designs.
Plus, before you engage in electrical drawings, you need to consider a few things before rushing into the project. Here is what you need,
- Do we need an electrician to be involved in the project? Many organizations prefer it coming from the technicians directly from the line, this is something you should be assured of. They will help us with the designs and documents.
- Also, what kind of information do you need from them? Details to which magnitude.
Are Electrical Drawings and Electrical Plans the Same?
Who draws the electrical plans? Simply put, engineers, architects, and contractors are the fundamentals of any electric plan. Not to mention, interior and graphics designers also play their part. They genuinely decide the wire routing. Also, determine where ceiling fans or television equipment will be set up.
Everything they decide affects how the interiors of your building will be. Designers would coordinate the entire electrical plan and ensure the right location of all elements. It starts from bulb inputs, registers, and different elements including other construction trades.
In electrical plans, you will have drawings to describe any respective layouts. Think of the power distribution, panel inputs, wiring, and other fixtures.
You have all the electrical blueprint and unit symbols. It consists of all wire routes and set paths for the entire foundation. The paths stay hidden in the ceiling. You can see them only through the wiring layout. For example, we see the diagram behind the switchboard and we see the light from the ceiling.
Similarly, think of any conduit layout with any junction box. It refers to all drawings that belong to the site. Once everything is good to go, construction workers finally install the ceiling.
You have everything ready in the drawing notes. It’s a special segment dedicated to this job only. We provide everything including – installation methods, and other necessary information. The technical details such as the location points go to the electrical plans and other details go to the plan notes.
So, basically, the electrical plans are a board version of electrical drawings. It is a more elaborated version of the drawings.
What Are the Benefits of Electrical Drawing Services?
As mentioned earlier, electrical drawings are one type of blueprint. They describe the layouts and visuals for any foundation and any other structure. All the details are provided here. You have everything you need to construct the building as you may need. Fans, lights, microwave – you name it.
But why do need an electrical drawing service? Of course, it is due to one thing. Detailed information regarding different parts of your foundation. An electrical drawing connects everything together.

It tells everything about how different parts of your building connect together. You can’t basically know if anything is working fine or not without any electrical drawing first. Plus, to avoid any hazardous accident, you also need it for construction.
Final Words
We hope now you know 90% about electrical drawings. Our guide for electrical drawing services is a blessing for those who need professionals to help them.
The rest 10%? Well, you can learn more about it if you reach out. We will be happy to help. Do you need any help with electrical plans? Are you building a home or foundation lately? You can surely get detailed help here.
Leave us a comment. Also, don’t forget to share our article with others. We need to grow as well. See you soon with another article on CADs.
