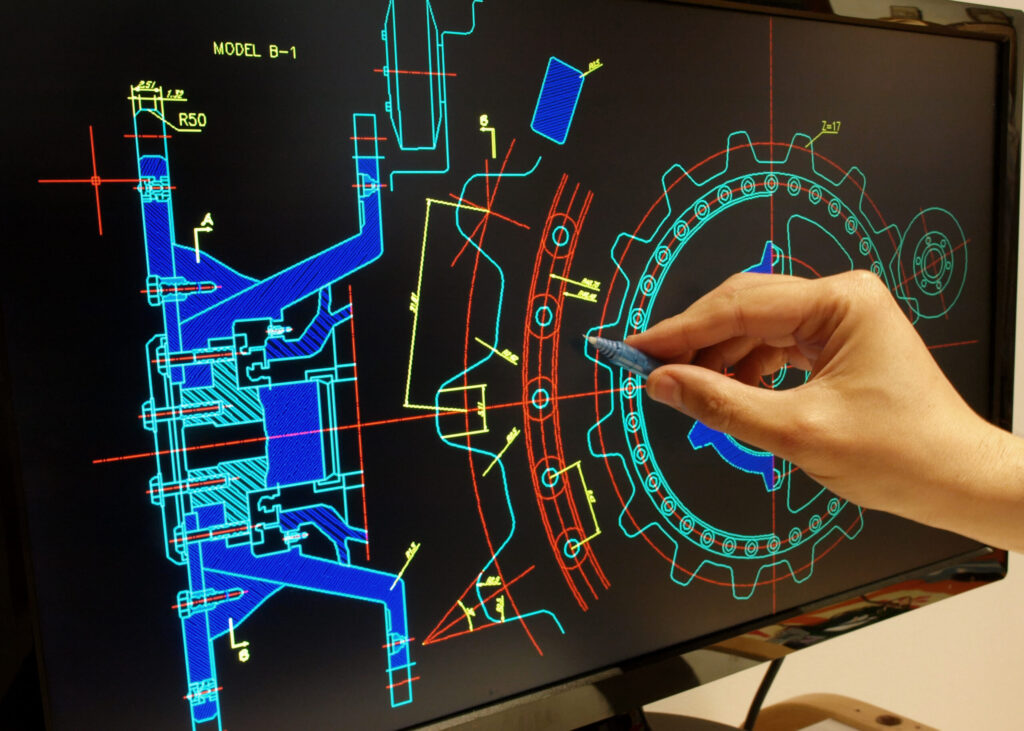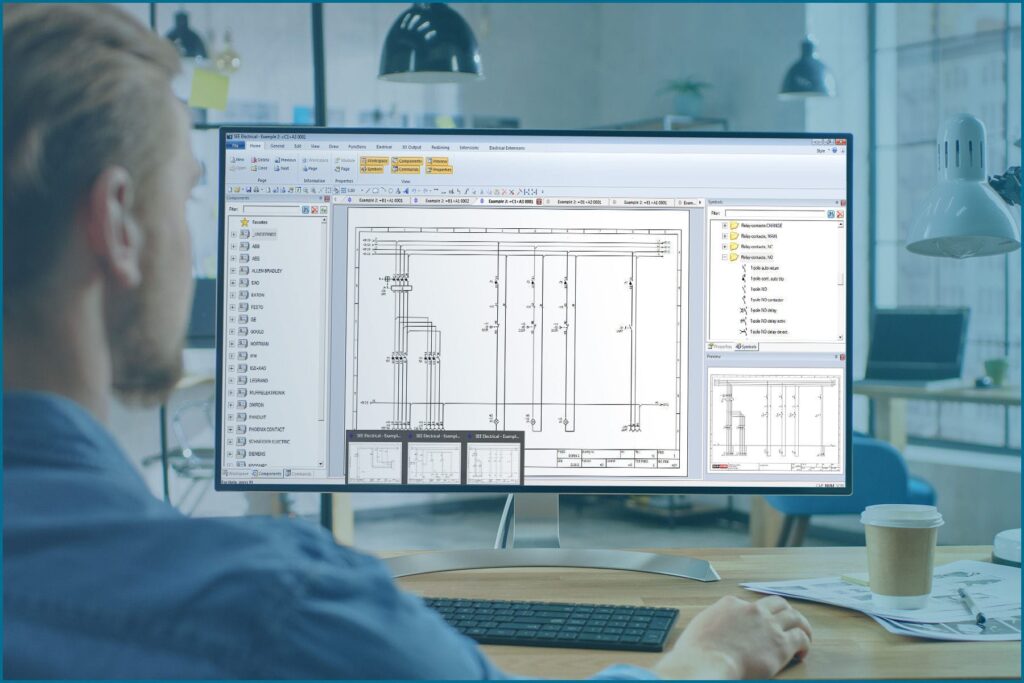Electrical CAD Drafting Explained From Lines to Circuits-2023
- September 19, 2023
Electrical Computer-Aided Design (CAD) drafting is a crucial aspect of modern electrical engineering, enabling designers and engineers to create accurate and detailed diagrams and plans for electrical systems.
CAD software has revolutionized the way electrical designs are conceptualized, visualized, and communicated. This article delves into the world of electrical CAD drafting, exploring its significance, benefits, tools, and best practices.
What Is Electrical CAD Drafting?

It’s like using a special computer tool to draw detailed maps of electrical systems, showing wires, switches, and other parts!
Electrical CAD drafting is a way to draw and design electrical systems using special computer software. Instead of drawing by hand, engineers and designers use this software to create digital drawings services electrical cad drafting that show how all the electrical parts fit together.
Remember, precision and accuracy are super important in electrical systems. Using CAD drafting, engineers can draw everything perfectly, avoiding mistakes. It’s faster too! If they need to change something, they can do it quickly without starting over.
With electrical CAD drafting, you can draw different types of pictures. You can make diagrams that show how wires and switches connect in a circuit.
You can draw maps of how wires go around a building. You can even design how electrical panels look and where all the parts should go.
Cool Benefits of Electrical CAD Drafting
Electrical CAD drafting might sound complicated, but it’s really about using computers to draw electrical stuff. This clever tool brings loads of benefits that help engineers and designers create electrical designs that work perfectly.
Precision and Accuracy
Imagine drawing a map but with a computer’s help. Electrical CAD drafting lets us draw things super accurately. Every wire, switch, and part is in the right place. This accuracy helps us avoid mistakes and make things that work smoothly.
Faster Changes
With traditional drawing, fixing mistakes can be a pain. But with CAD drafting, we can make changes super fast. If something needs fixing, we just click a few buttons, and it’s done. No need to start over!
Clear and Visual
Electrical CAD drawings are like colorful maps that show how electricity flows. This helps everyone understand how wires and switches connect. It’s like having a picture that tells a story about how things work.
Sharing is Caring
When lots of people work together on a project, CAD drafting is a superhero. Many people can work on the same drawing at once. This means we can get ideas from everyone, making designs even better.
Safety First
In electrical designs, safety is crucial. CAD drafting lets us plan things in a safe way. We can see how wires and parts fit, making sure they don’t cause any problems.
Saving Time and Money
Since CAD drafting is faster and more accurate, it saves time and money. Designers don’t have to redo things, and mistakes are minimized. This means projects can be finished sooner and with fewer expenses.
Easy Documentation
CAD drawings can be saved on computers, making them easy to find and use. This helps when we need to look at designs again or make changes in the future.
Environmental Friendly
Less paper is used with CAD drafting. No need for loads of paper and pencils. This helps the environment by saving trees and reducing waste.
Electrical CAD drafting is a super useful tool that helps engineers and designers create accurate and clear electrical designs.
With its precision, quick changes, and teamwork capabilities, CAD drafting makes the designing process easier, safer, and more efficient. It’s like having a smart friend that helps us create things that work great and keep us safe.
Key Components of Electrical CAD Drafting

Electrical CAD drafting may seem like a puzzle, but it’s about using special computer tools to create detailed pictures of electrical systems.
Let’s explore the important pieces that make up this puzzle and help engineers and designers create designs that work flawlessly.
Circuit Diagrams and Schematics
Imagine drawing a map that shows how electricity flows in a circuit. That’s what circuit diagrams and schematics do.
They use symbols to represent switches, wires, and other electrical parts. With CAD drafting, we can create these diagrams with precision, making it easier for everyone to understand how things connect.
Wiring Diagrams
Wiring diagrams are like maps that show where all the wires go in a building or a machine. Imagine drawing a picture of how your phone charger’s wires go from the plug to the USB end. CAD drafting helps us create these drawings neatly, making sure the wires are in the right places.
Panel Layouts
Think of panel layouts as designing how a puzzle fits together. Electrical panels have switches, buttons, and other parts.
With CAD drafting, we can arrange these parts on a digital canvas. This helps designers make sure everything fits perfectly and is easy to use.
Cable and Conduit Routing
Have you seen cables running neatly along walls or hidden in pipes? Cable and conduit routing is like planning the paths for these cables.
With CAD drafting, engineers can draw where the cables go, making sure they don’t get tangled and everything is organized.
Symbols and Libraries
In CAD drafting, we use special symbols to represent electrical parts like switches, lights, and outlets. These symbols make drawings easier to read. CAD software often comes with libraries full of these symbols, making it quick and simple to add them to our designs.
Colors and Layers
Imagine having different layers of tracing paper to draw on. CAD software lets us create drawings in layers too. We can put wires on one layer, switches on another, and labels on another. This makes it easy to organize and understand our drawings.
Annotations and Labels
Just like writing notes on a map, we can add labels and notes to our CAD drawings. These help explain things like what a switch does or where a wire goes. Annotations make sure everyone knows what’s happening in the design.
Scaling and Measurements
CAD drafting helps us draw things to the right size. If we draw a light switch too big, it won’t fit in real life! We can tell the computer how big things should be, and it’ll make sure everything is in proportion.
Learning the key components of electrical CAD drafting is like knowing the tools for a successful design adventure.
Circuit diagrams, wiring plans, panel layouts, cable routes, symbols, layers, and measurements are all like pieces of a puzzle that help create clear, accurate, and efficient electrical designs.
Popular Electrical CAD Software
1. AutoCAD Electrical: A specialized version of AutoCAD tailored for electrical design, offering a comprehensive set of tools and a vast library of electrical symbols.
2. SolidWorks Electrical: Integrated with SolidWorks 3D design software, it enables seamless collaboration between electrical and mechanical designers.
3. EPLAN Electric P8: Known for its efficiency in generating electrical schematics, EPLAN offers features like automatic wire numbering and cross-referencing.
Best Practices in Electrical CAD Drafting
- Standardization: Develop and adhere to standardized symbols, naming conventions, and layer management for consistency and ease of understanding.
- Layer Organization: Organize your drawing elements into layers based on their type, making it easier to manipulate and control visibility.
- Component Libraries: Maintain a library of commonly used electrical components and symbols for quick access and consistent design.
- Documentation: Annotate your drawings with essential information, including labels, descriptions, and notes, to enhance clarity and communication.
Challenges in Electrical CAD Drafting
- Complexity: Electrical systems can be intricate, leading to complex drawings that require careful organization and attention to detail.
- Learning Curve: Mastering electrical CAD software requires time and training to unlock its full potential.
- Version Control: Collaboration can lead to different versions of a drawing. Implement version control strategies to prevent confusion.
Final Words
Electrical CAD drafting has revolutionized the way electrical designs are conceptualized, communicated, and realized.
The precision, efficiency, and collaborative potential offered by CAD software have elevated the field of electrical engineering, ensuring that designs are accurate, compliant, and adaptable to evolving needs.
As technology continues to advance, the role of CAD in electrical design will only become more indispensable, shaping the future of electrical infrastructure development.
Are you looking for prominent electrical drafting services? We offer special CAD drafting services electrical projects included. Feel free to contact us.
