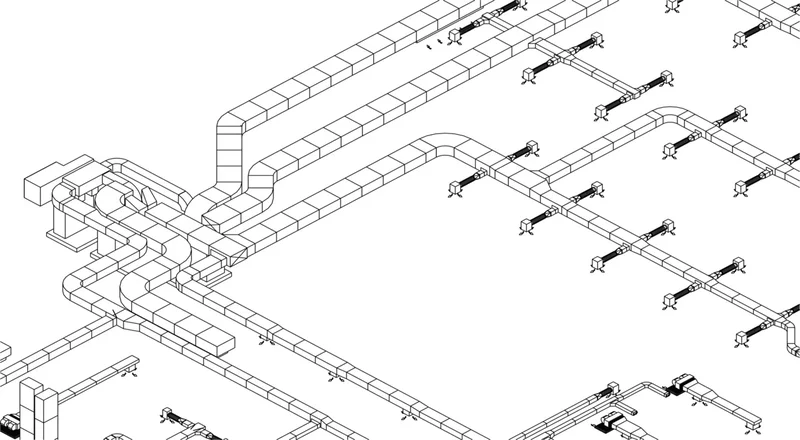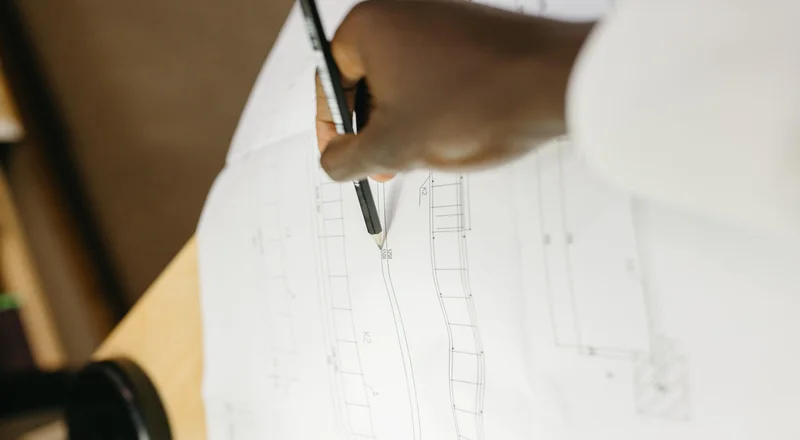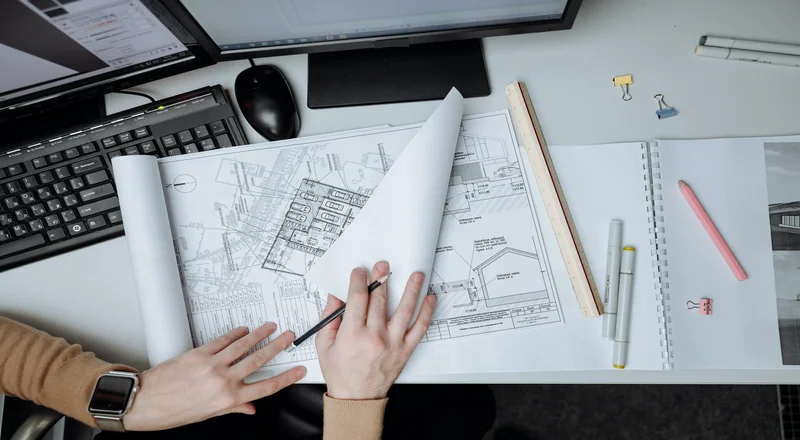Ductwork Shop Drawings : The Ultimate Guide
- September 16, 2022
You’ve probably heard of ductwork shop drawings. However, do you know what exactly are they and why are they so important? In a nutshell, ductwork drawings are technical drawings of a product that show all of its features and dimensions. Manufacturers use them to ensure that products are made to spec and that everything is accounted for during production.
As an HVAC contractor, you’re likely to encounter shop drawings in one form or another. In this article, we’ll discuss what they are, how to make HVAC shop drawings and the benefits of having them in your construction arsenal.
What Are Ductwork Shop Drawings?
In the world of HVAC, ductwork shop drawings are essential. But what are they, exactly?
Essentially, ductwork shop drawings are blueprints for your ductwork. They show the layout and design of your ductwork and all the necessary dimensions. And because they’re so specific, they’re an invaluable tool for ensuring that your ductwork is accurate and efficient.

In order to draw proper shop drawings, you must first grasp how ductwork works. You also need to be familiar with HVAC design software, like AutoCAD. With the right tools and knowledge, you can create shop drawings that are precise and accurate and that will help you build a successful HVAC system.
The Benefits of Ductwork Shop Drawings
When it comes to ductwork shop drawings are essential. Here’s why: shop drawings help you plan and design your ductwork so that it’s both efficient and effective. They also help you verify that the ductwork will fit appropriately in your available space.
But that’s not all—shop drawings can also help you order the correct amount of materials and be used as a reference during installation. Plus, they can be handy for future repairs or modifications.
In short, shop drawings are a precious tool for anyone in the HVAC industry. So, if you aren’t currently using them, now is the time to begin.
How to Make Ductwork Shop Drawings
Now that you know more about ductwork shop drawings, it’s time to learn how to make them yourself.
First, start by drawing your ductwork on a piece of paper. This baby step will help you plan out the shape and size of your ducts. Then, you can use a simple sketching program or pencil and paper.

Once you have your ducts drawn out, you can start creating your shop drawings. This step involves adding all the necessary details, such as dimensions, material specifications, and notes. You’ll also need to include a bill of materials, which lists all the parts and supplies needed to build your ducts.
When you’re finished, your shop drawings will be ready for submission to your contractor or fabricator.
How to Design Ductwork
So you want to know how to design ductwork? Well, let’s get started. First, you need to figure out the size and shape of the duct.
You can do this by measuring the area that needs to be cooled or heated and then calculating the volume of air that needs to flow through it. You can begin designing the ductwork once you have that information.

You’ll need to consider the type of material you’re using, the airflow, and the bends and curves in the duct. You’ll also need to ensure that the duct is adequately supported so it doesn’t sag or fall.
If you’re unsure how to do all this, don’t worry—plenty of software programs can help you out. And once you’ve got your design finalized, you can create a shop drawing that will show your contractor exactly what needs to be built.
How to Draw Hvac Duct in Autocad
Ready to learn how to draw an HVAC duct in AutoCAD?
It’s not that difficult, but before you begin, there are a few things you should know. First of all, ductwork shop drawings are typically created in AutoCAD. Engineers and architects use this software to create blueprints and other drawings of buildings and structures.
So if you’re unfamiliar with AutoCAD, it might be worth investing some time learning how to use it. Luckily, plenty of tutorials online can walk you through the basics.
Once you’re comfortable with the software, it’s time to start drawing your ductwork. Here are a few tips:
- Start by creating the outline of your ducts. You can accomplish this by employing the line tool. Or the polyline tool.
- Use the arc tool to create curved ducts.
- When you’re finished, add text labels and dimensions to your drawing.
- Save your document as a .dwg or .dxf file.
Pro Tips for Creating the Perfect Ductwork Shop Drawings
When creating ductwork shop drawings, you should keep a few pro tips in mind. First and foremost, always start with a template. Using templates can make the procedure easier as well as allow you to save time and stay organized.
Another thing to keep in mind is that your drawings need to be accurate down to the last detail. So be sure to use the right tools and software, and take your time creating them.
And finally, always aim for consistency. Make sure all your drawings are formatted the same way and that all your measurements are accurate. Precise measurements will make it easier for everyone involved to understand and interpret your drawings.
Final Words:
Ductwork shop drawing explain how the ducts and equipment are installed in the building for mechanical contractors and fabricators. It’s an essential part of engineering drawing to ensure every piece lies in the same part.
Our article highlighted different aspects of shop drawing/ HVAC ductwork shop drawings; we bet you know everything you need to about this topic. However, if you have any further questions, please contact us or comment below. Team ACI is always happy to help!
