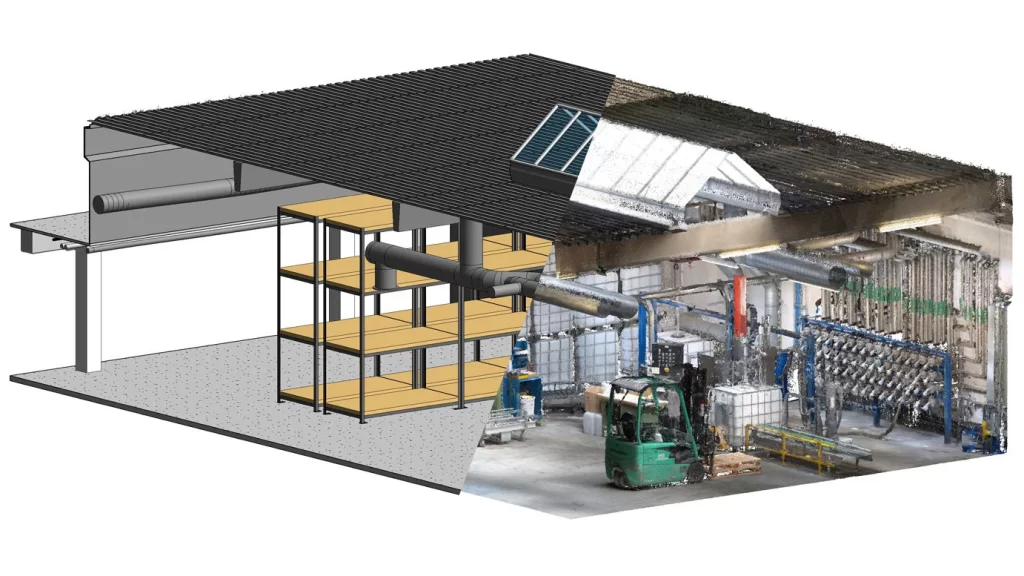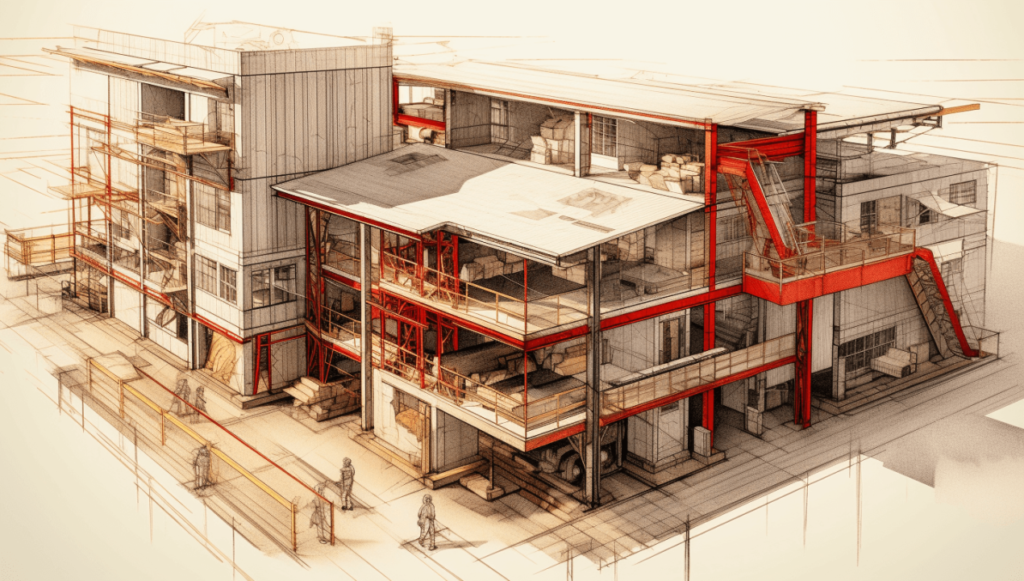Difference Between As Built Document and Detailed Drawing Document 2024
- February 23, 2024
If you are related to architecture, you must have to work with tons of design formats. You see when a construction process is at work, you need multiple sets of designs.
And yes, not all the designs are the same. They serve different purposes and are used throughout different stages of work. Similar to this, two common terms are AS Built Document and Detailed Drawing Document.
Although the generalized terms are AS built and architectural documents, they may differ for different countries. Along with that, both AS and architectural specifications have different meanings and serve differently in this platform.
Here’s a mini brief – detailed drawing documents are ready before you have the end result of any project plan. It concludes with a high level of macro elements in its design form. But we have it right before implementation. On the other hand, the As-Built document is applied simultaneously with the implementation.
Today, we will learn both about As Built and detailed drawing. Also, explore the difference between an AS-built document and a detailed drawing document. Let’s start, okay?
What Is As Built Documentation?

In your journey as an architect, have you come by as-built documentation? Or do you have any idea how it’s used? If not, no worries. We are here to guide you. We will tell you why you should care about as built documentation.
It is merely a drawing or 3D data set to depict any foundation as you build it. The design includes all modifications, additions, and any other changes you have during the development process. Not just that, as built also involves the right dimensions and any locations you survey for all building materials.
For example, consider the ceiling, or building elements like doors and windows. Not to ignore the skeleton of your building like pipes, ducts, or cables. However, one thing to be sure that, the last structure never fits the design model smoothly.
It is very common due to real-world scenarios and challenges. Such as changes in funds, and replanning schedules. Designs often need iterations and revisions. No matter, how advanced and well-planned your building models are, they will still vary from the original design.
What Is Detailed Drawing Document?
Now, let’s get to the detailed drawing documents. What is a detailed drawing document? It is also one kind of document. But detailed drawing document mainly involves geometric information of a zone or any foundation.

Detailed drawing documents are basically large-scale drawings. They highlight the details and micro details of any project plan. It also collects information that you may not find in a general architectural document. Consider the symbols, area, quotations, or scale measures. Additionally, you will also have other information attached to the file.
When do you need detailed drawings? They are basically important for a larger-scale project. When your construction is too large, as built drawings are not enough. That’s when you need detailed drawings.
It represents information about any block or connects the dots for different parts. For example, you may need detailed drawings for the sunshades.
Difference Between AS Built Document and Detailed Drawing Document 2024
So, how do as built document and detailed drawing document vary? We will focus on this part here. However, we believe the read above helped you already learn about the difference between as built document and detailed drawing document in a nutshell.
Let’s focus on the details below.
As built documents contain all the existing information but are integrated into a group of documents. On the contrary, detailed drawing documents are something else. It is basically a set of documentation with detailed drawings.
It contains detailed drawings of different segments and helps you build the final construction. They are fresh just like oven-baked drawings out of projects.
Similarly, as built documents also have modifications for specific projects. As built documents may not be as detailed as the detailed drawing documents and it doesn’t have to be. You can develop them with the help of traditional tools.
However, when you flip to detailed drawing documents, they are highly accurate and detailed.
It is also important to note that, as-built documentation is not as accurate as detailed drawing documents. It can have some confusion and errors too. For example, if someone needs to fix a problem in a building or figure out how a machine works, they rely on the as-built documentation to guide them.

But without the right information, it’s not possible. As built documentation often delivers wrong or vague information. It can lead to errors, delays, and even safety hazards.
Remember that, you can’t always offer correct as-built documentation. Because with pinpoint accuracy, you are giving someone direction to follow. That is not reasonably possible.
The drawings help everyone evolve. No matter who you are, a builder, a constructor, or a maintenance worker, these two designs can help you perfectly and efficiently. The most important part is, whether it is as built or detailed drawings, both ensure things fit together in your construction project.
Closing Words
We believe now you know about the difference between the as built document and a detailed drawing document. If you are confused, you can always reach us for more information.
Also, we share regular articles on CAD and other tools. You can stay tuned. Our blogs will be more insightful for you.
Have you ever had to work with as built or detailed drawings? Let us know in the comments what challenges you faced. Also, mention which one you feel more comfortable with. We will get back to you soon.
Share our article with others. It will help us grow too. We will come back with another article on CAD.
