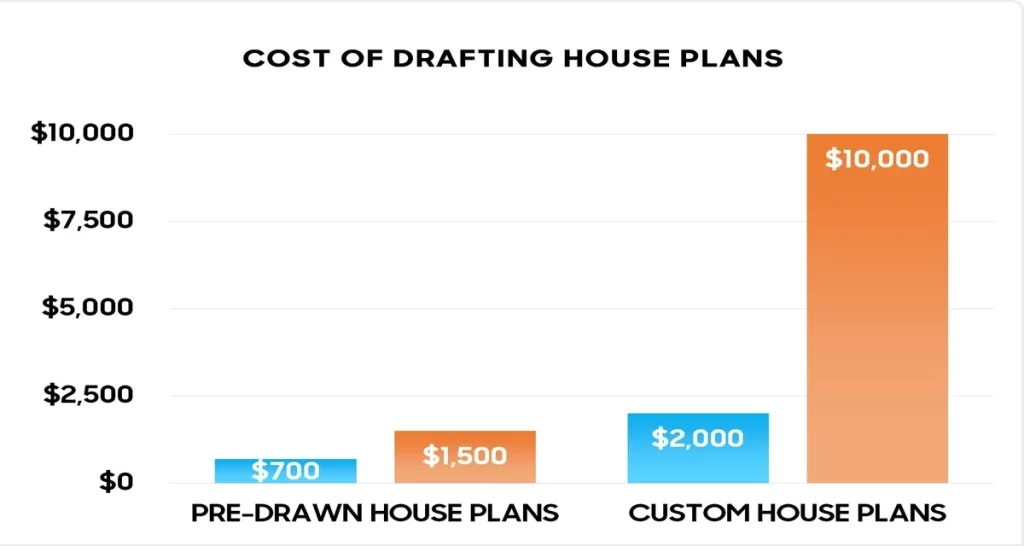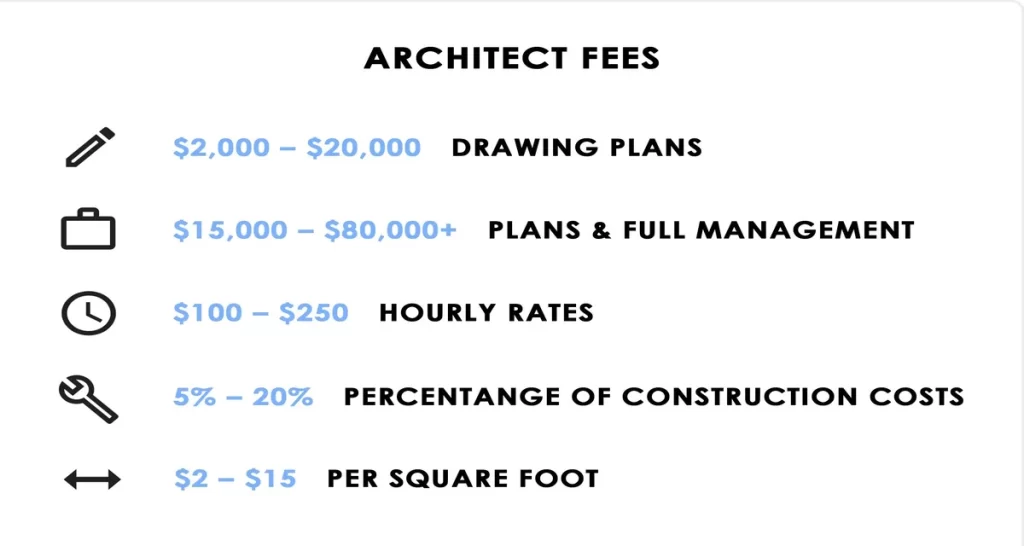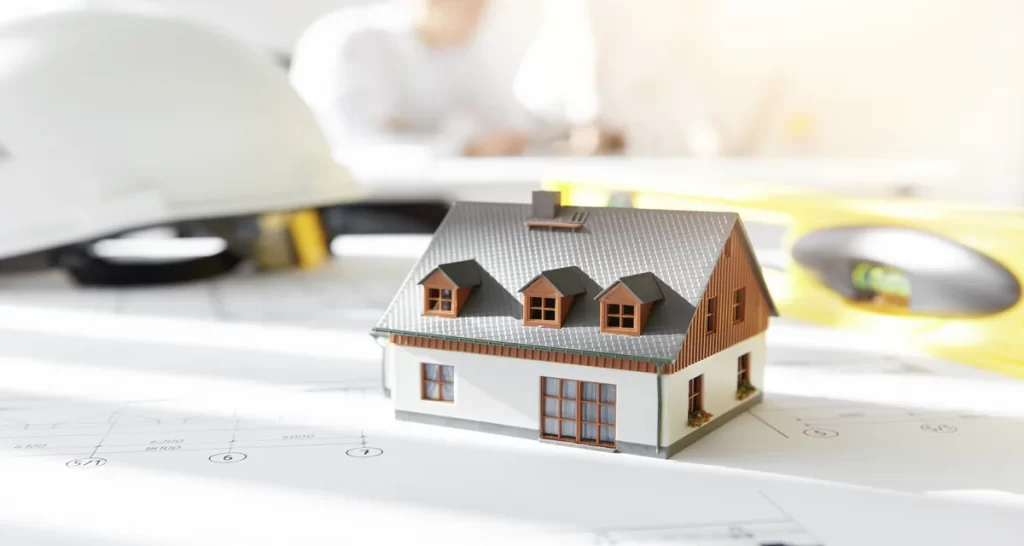Cost of Architect to Draw House Plans: Should You Hire or Not?
- October 26, 2022
When it’s about time to begin the journey of your dream home, you’ll need to employ an architect to create the blueprints. But how much does an architect charge to develop house plans? We will discuss the average cost of architect to draw house plans in this article. We’ll also ensure you can have the most out of your dollar. So keep reading if you are interested in how much it costs to employ an architect to draft house plans!
One of the essential steps for building a house is to have detailed plans drawn up by a professional. But how much does hiring an architect to draw house plans cost? This guide will foresee the expenses and benefits of employing an architect. We’ll also learn how to have the best out of any architect’s services. By the end of this article, you’ll know everything you need about the cost of architect to draw house plans.
Cost of Architect to Draw House Plans:
If you plan to build a new home or make significant changes to an existing one, you will likely need to hire an architect. An architect can assist you in designing a home that is both feasible and aesthetic. The cost of hiring an architect to develop house plans varies depending on the project’s size, complexity, and location. Generally speaking, the average cost of architect to draw house plans is between $2,000 and $5,000.

Hiring an architect is a big decision you should always handle with seriousness. Be sure to research and ask for referrals before making your final choice.
Read more: BIM for Cost Estimation: Guidelines and Tips
Average Cost of Architect to Draw House Plans:
The average cost of architect to draw house plans can vary depending on the size and complexity of the project. However, most architects will charge between $1,500 and $3,000 for their services. This fee includes the cost of the initial consultation, the development of the plans, and any revisions that may be necessary.
Some architects may also charge an hourly rate, ranging from $50 to $150 per hour. If you are planning a large or complex project, consider hiring an architect with experience in your specific type of project.
How to Save on Hiring an Architect to Draw House Plans:
While the cost of architect to draw house plans can vary greatly depending on the size and scope of the project, there are a few ways to save on the overall cost:

- Ask for cost estimates from multiple architects before making a final decision.
- Consider working with an architect who offers a fixed-price package for the entire project.
- Ask for discounts or other ways to save on the project’s cost.
Some other ways to save on the cost of hiring an architect include:
- Asking for referrals from friends or family who have recently had their house plans drawn up.
- Following up with your regional chamber of commerce or professional organization for architect discounts.
- Calling around to different architect firms to compare rates.
- Scheduling a consultation better to understand the scope of work and cost estimate.
- Requesting a breakdown of the cost estimate. That’s how you will know the proper channeling of your money.
When You Need to Hire an Architect to Draw House Plans:
Hiring an architect to draw up house plans can be costly, but it is often worth the investment. The cost of employing an architect will vary according to the size and complexity of the project, as well as the skill level and reputation of the architect. House blueprints, on the other hand, might cost anywhere between $2,000 and $5,000.

Hiring an architect to draw up the plans is a good idea if you are planning to build a house. An architect can assist you in determining the ideal layout for your home and avoid any complications during the construction process. The cost of architect to draw house plans will vary depending on the size and complexity of your project, but in general, you can expect to pay between $2,000 and $5,000 for a set of house plans.
How an Architect Can Help You Save on The Cost of Your House Plans:
An architect can help you save on the cost of your house plans by providing you with a comprehensive design that considers your project’s specific needs. They can also offer advice on how to maximize the value of your property and how to make the most efficient use of space.
An architect can also assist you in navigating the often-complicated process of securing the required permits for your project. They can also provide you with a list of qualified contractors who can help you complete your project on time and within budget.
When you deal with an architect, you can be confident that your house designs will be tailored to your unique requirements. They will also be sure to consider the climate, the soil type, the topography, and the surrounding area when they create their plans. This ensures that you will build your home to last and be comfortable to live in, no matter the weather.
Conclusion:
An architect can assist you in developing a design that is appropriate for your lifestyle and demands. They can also recommend specific materials and products to save money and help your home be more energy-efficient.
Drawing your house plans can be cheaper, but It will certainly take additional time and effort. If you are not experienced in drafting or architecture, it is best to hire an architect.
In conclusion, hiring an architect to draw house plans might be a significant investment. While the cost of architect to draw house plans will vary depending on the size and complexity of the project, the average price is between $2,000 and $4,000. This investment may be worthwhile if you want a high-quality, custom set of house plans. Contact us today and get the benefit of our interest and assistance to deliver the information you need.
