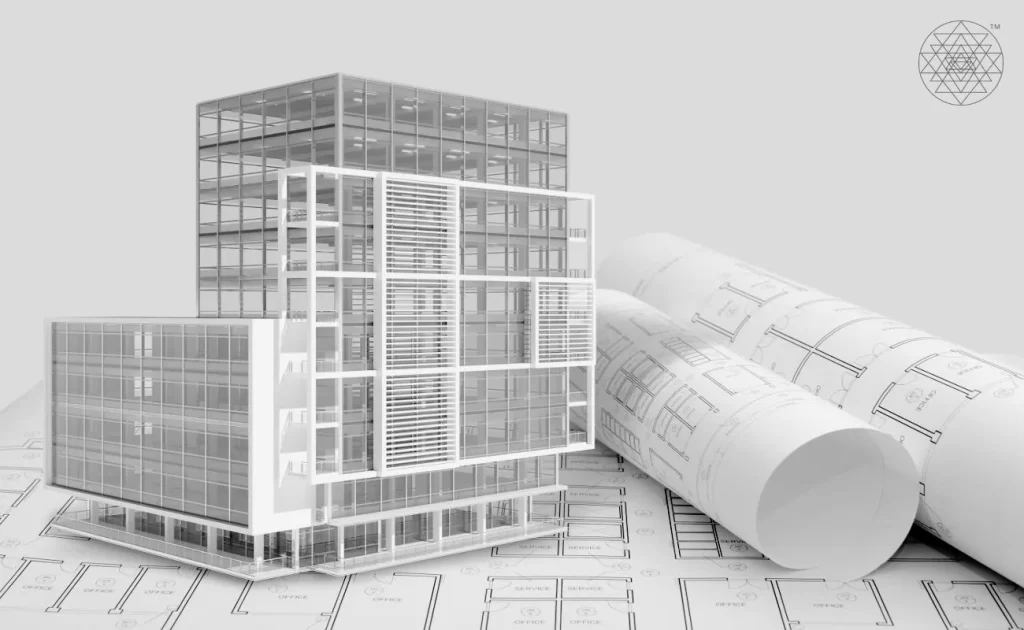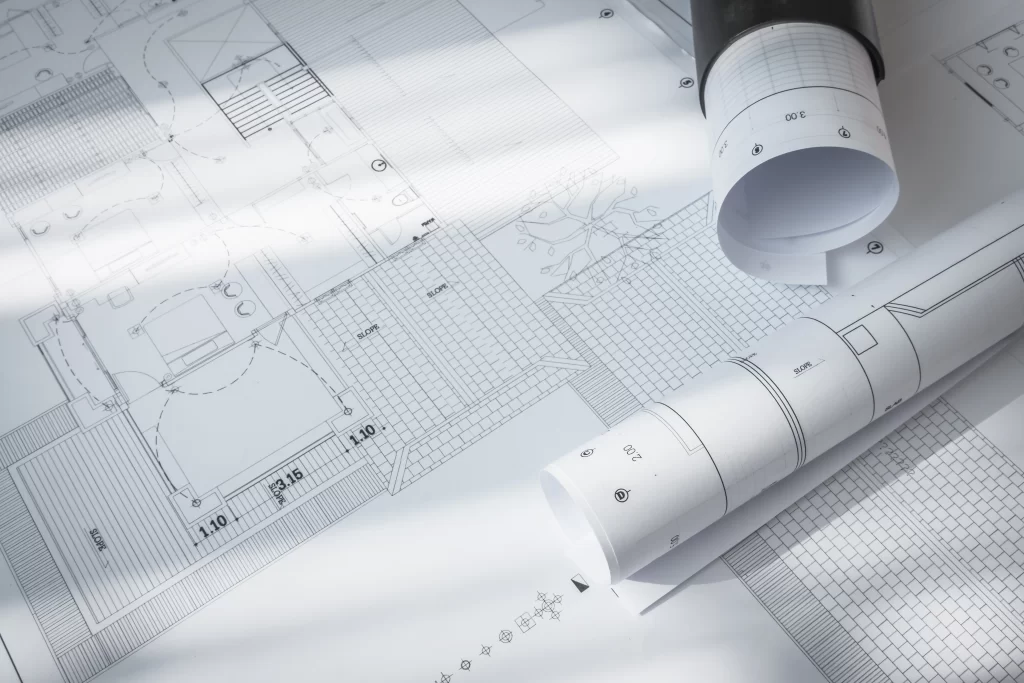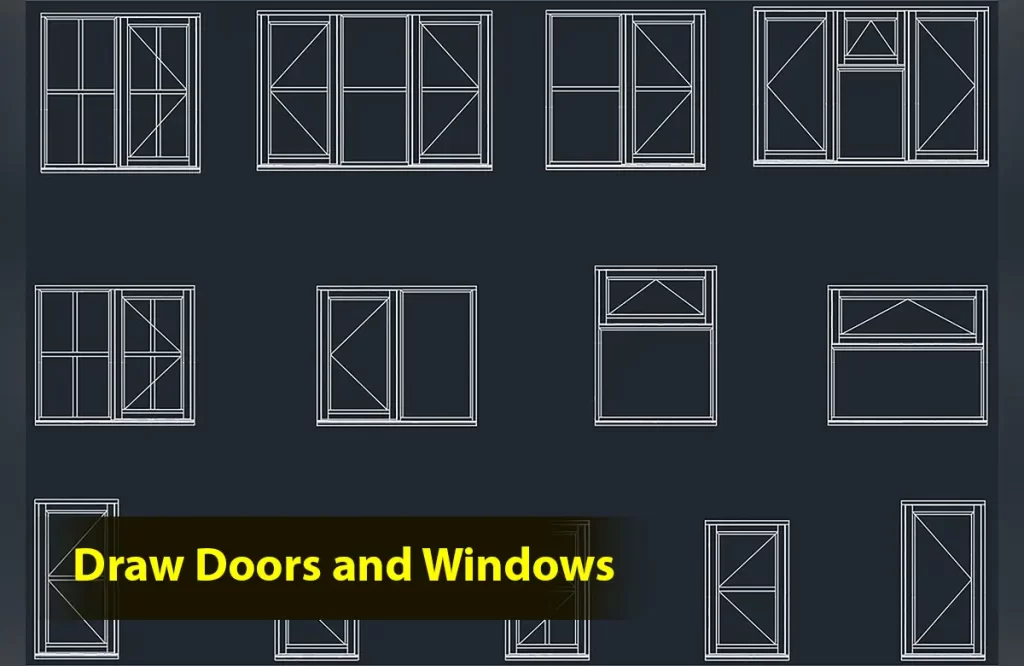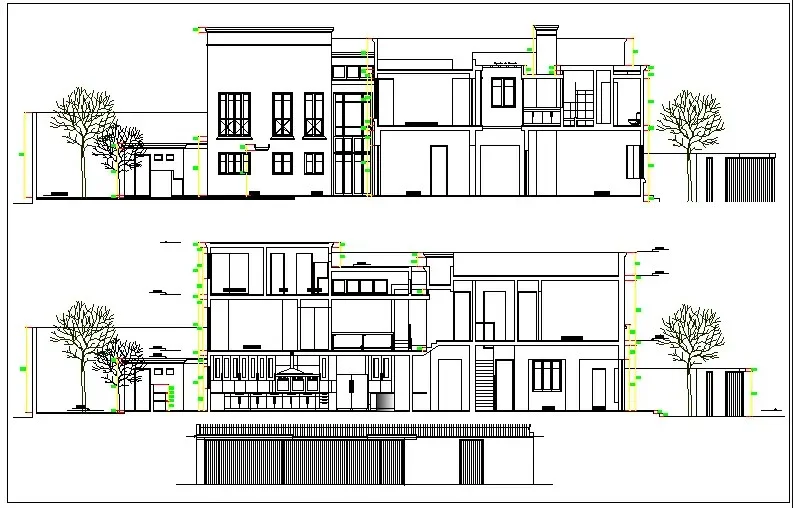10 Types of Construction Documents: Importance & More
- April 5, 2024
Construction documents are the fundamentals of any foundation. You simply can’t proceed a step further without working on the documents first. Everything you need – the final specs, layer details, and other information – comes from the documents first. Construction documents come at the third stage of any constructional design process.
However, these documents don’t just limit itself to one type. You will know about plenty of documents. Architects and engineers directly prepare the docs. In short, CDs play a vital role in the permit of your building and you also have instructions on how your foundation should be made.
Every CD comes through the United Nationals CAD standard, and they are specially marked. More to this, everything you need to know about construction documents—including their purpose, their significance in the design process, and their fifteen typical types—is covered here today.
What Is a Construction Document?

Construction papers serve some objectives, including daily information, project tracking and documentation, inventory tracking, permit applications, and others. The papers they contain effectively cover the whole scope of your business activities, from project start to finish.
There are different types of construction documents. Here are some popular ones, but not limited to – bidding documents, architectural drawings, schedules, work orders, safety reports, certificates of insurance, and subcontractor applications. However, there are other types too. We have mentioned the common ones only.
Importance of Construction Document
Construction documentation, whether written, pictorial, printed, or digital, details all aspects of a construction project. It comprises all bidding paperwork, drawings, and technical specifications, as well as the construction contract agreement and its many components.
Furthermore, different construction papers, such as daily reports, provide for effective monitoring and management of project development. Some will allow contractors to specify project expectations, terms, and conditions, which can impact how the final construction contract agreement is drafted and how difficulties occur during the project.
Although none are legally binding at this time, several will become so in their original or negotiated form after the contract is signed.

Here are some importance of construction documents on short notice.
- Traditional design-bid-build (DBB) projects need contractors to get bidding documents from the client, which may be a private or public firm or a prospective homeowner. These documents include the final design, drawings, technical requirements, and other conditions.
- Essentially, all of the other documents indicated above, including the required daily report formats, may be included in this basic agreement that you, the contractor, and the customer sign together.
- Every construction contract agreement has all or part of the aforementioned elements, either as independent contract sections or as papers attached to it, depending on the kind of contract, delivery method, and various drafting processes.
- Before the bidding process, project specifications are frequently established, and when the construction agreement is signed, they constitute a crucial component of the construction contract package.
- Frequently used in technical drawings such as engineering, architecture, and others, construction specifications include comprehensive details on project needs that cannot be represented graphically.
- To put it briefly, the general conditions agreement serves as the link between all other construction contract documents, defining the rights and responsibilities of the parties engaged in the project.
Types of Construction Documents
Here are 5 types of construction documents for you, but limited to. You can certainly have more options if you explore a bit.
1) Front Documents
The project name, team members (owner, designer, engineer, and so forth), building type, site map, and list of drawings on the CD set are just a few of the general project details that are provided on the cover sheets. These pages are an important section of the building documentation since they provide a concise summary of the specifics.
2) Site Construction Document

The file that follows contains a thorough depiction of the whole project site, including the placement of buildings, roads, and utilities. The site plan offers contractors and other project team members a knowledge of the access points, drainage, and landscaping required to comply with legal restrictions.
3) Demolition Document
The present condition of the building is depicted in this document, together with the floor plans and existing structures, as well as the parts that need to be removed or destroyed and the parts that need to be saved or conserved. It’s significant since it specifies what has to be demolished and where ensuring both appropriate construction and safety.
4) Property Documentation
A plane perspective (from above) of the building’s layout and design is provided by the foundation plan drawings. These crucial papers use floor plan symbols to depict the size, placement, and internal composition of key structural elements such as walls, columns, footings, and supporting beams.
7) Floor Plan Document

Floor plans show how rooms, walls, and doors are arranged from above for every floor of the structure. They illustrate the connections between rooms and the potential placement of furnishings and equipment. These drawings are significant because they provide the contractor(s)/engineer(s) with an idea of where everything will be in the final structure. They also help real estate brokers and prospective home purchasers visualize the layout of the residence.
Learn more about How to Draw Floor Plans in AutoCAD in 5 Min.
5) Window Plans
The structural beams, columns, and joists that hold up the building’s floors and roof are displayed on this page. To guarantee stability and adherence to engineering requirements, load-bearing parts are installed according to framing designs.
6) Ceiling Document
A roof plan depicts the arrangement of the roof, its form, slopes, and position, including skylights and vents. It is significant because it ensures that the roof is designed and constructed correctly for both drainage and aesthetics.
8) Elevation Document
The materials, characteristics, and external details of the building are displayed on this page. It conveys the general design purpose (roof height, windows, doors, and decks) to all project stakeholders. It is also utilized for aesthetic appraisal, which means seeing how the structure will seem from the outside.

9) Structural Document
The document details the design and installation of structural components such as reinforcements and supports. It is significant because it enhances precision in the construction process for load-bearing structures.
10) Docs for Specifications
Larger views of important building regions and other particular design difficulties are provided on this sheet. It’s significant since it specifies the information required to carry out proper building requirements.
The significant construction papers listed here are critical to both the architectural design process and the overall success of the building project. CDs, created in phase three of the design process, are critical for practically everything that follows: obtaining the necessary permissions, receiving bids, predicting equipment needs, assuring correct construction execution, and risk reduction.
If you’ve reviewed a project’s construction documents and realized you need to hire certain equipment to accomplish your function, AutoCAD India offers a variety of CAD drafting services.
