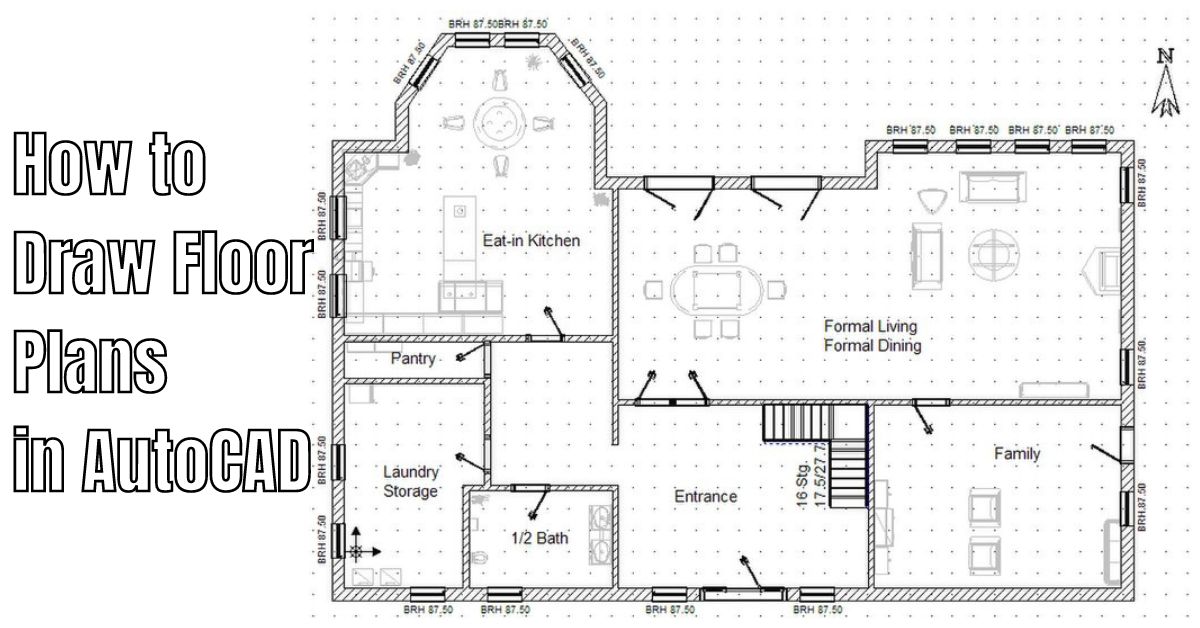
- March 26, 2024
How to Draw Floor Plans in AutoCAD in 5 Min: Easily Explained 2024
How to Draw Floor Plans in AutoCAD? A floor plan often contains a space at the entrance of a property. It is intended to function as a transitional zone
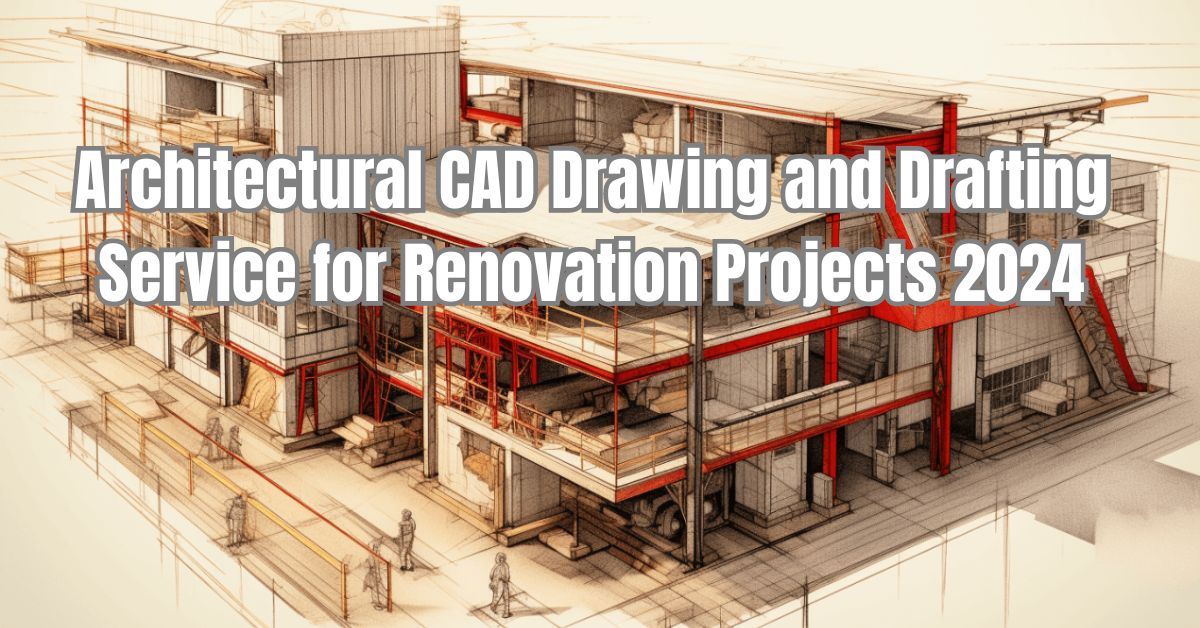
- March 22, 2024
Architectural CAD Drawing and Drafting Service for Renovation Projects 2024
Architects frequently find remodeling and restoration projects difficult; however, collaborating with Architectural CAD drawing services such as The AEC
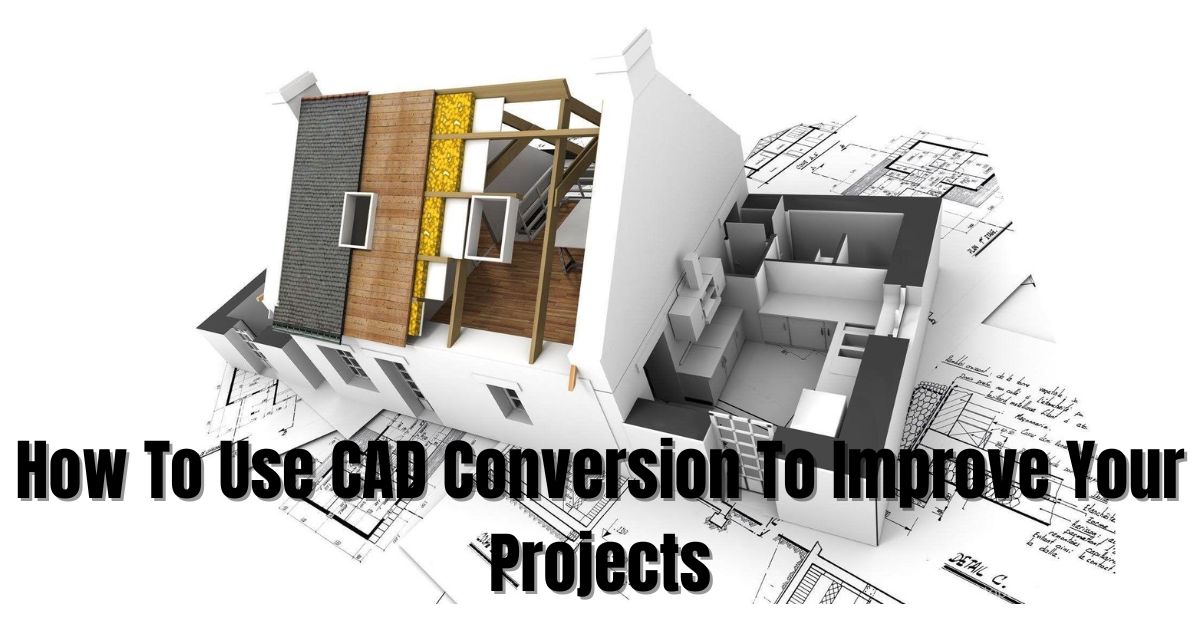
- March 19, 2024
How To Use CAD Conversion To Improve The Accuracy Of Your Projects
For a variety of reasons, any architectural project that uses technical data requires the use of CAD drawing. Data is an invaluable resource for today’s

- March 15, 2024
Why Point Cloud to BIM is Such an Important Process for the AEC Industry?
We must accept the importance of Point Cloud to BIM in the AEC sector. But for this, we must also learn more about the AEC industry. That’s when we will be
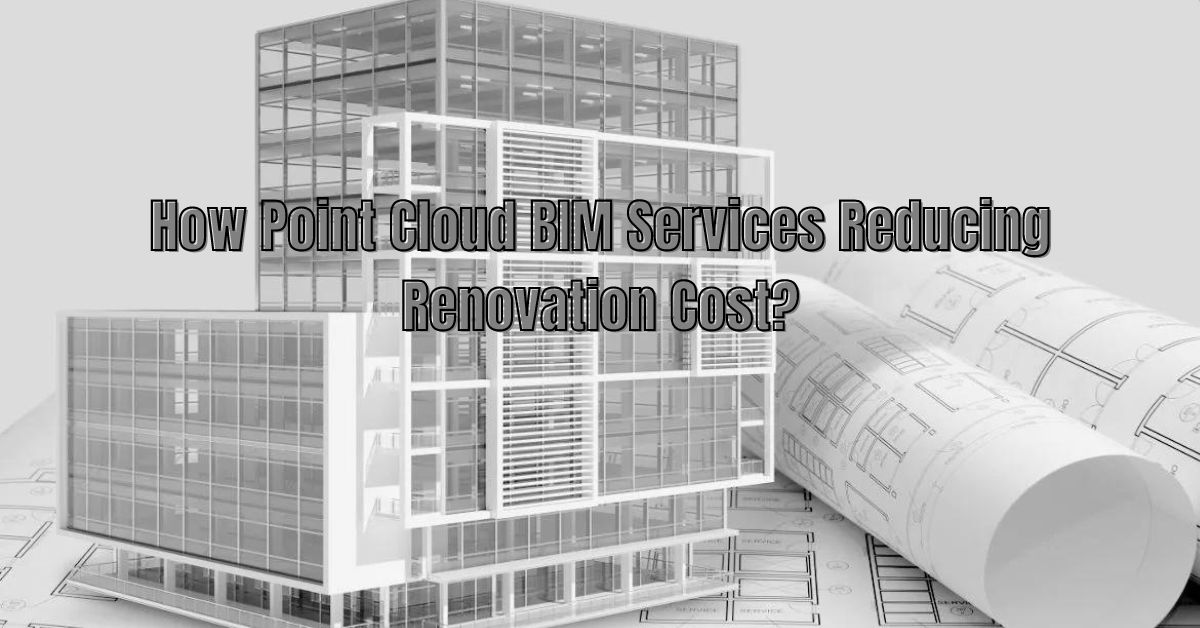
- March 12, 2024
How Point Cloud BIM Services Reducing Renovation Cost?
As technology moves forward, point cloud BIM service is a game changer. A point cloud is a collection of exact 3D data points. It is acquired with laser
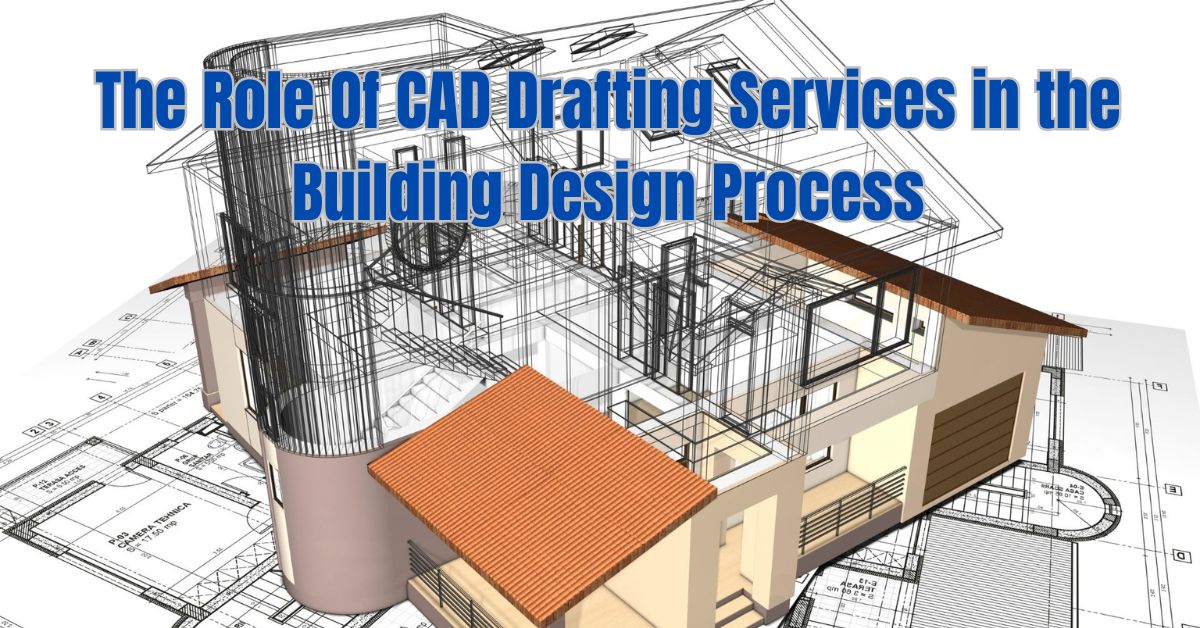
- March 8, 2024
The Role Of CAD Drafting Services in the Building Design Process 2024
Any drawings, particularly the technical ones must be accurate with details of every pixel. It is essential for effective communication and all object-related
