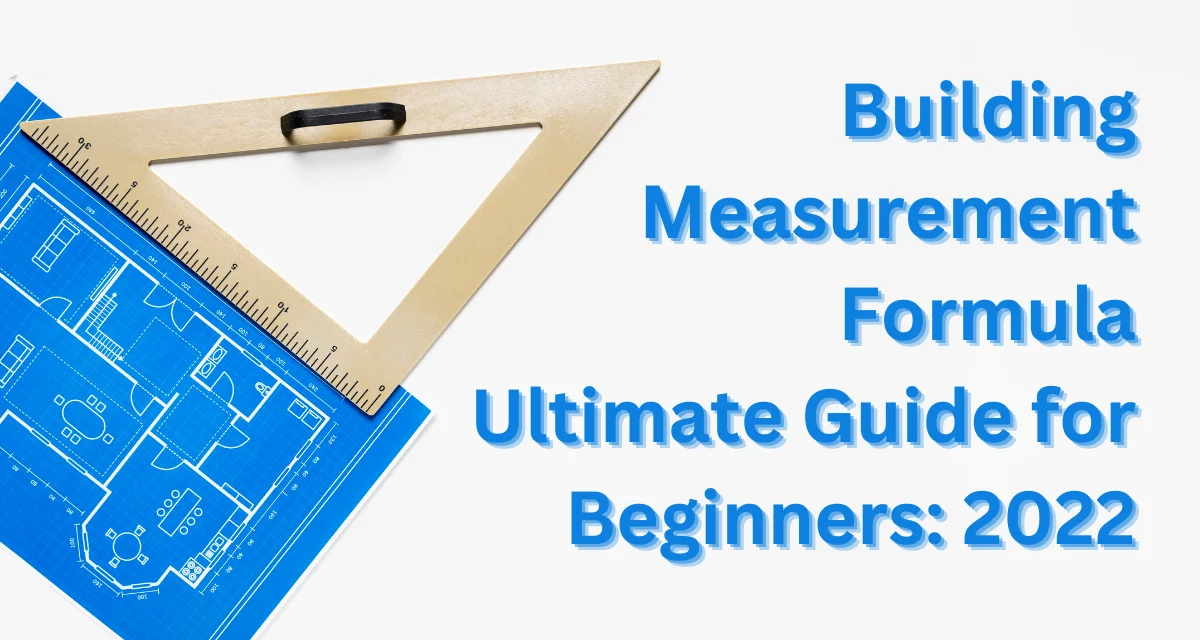
- September 30, 2022
How to Scale a Model in Solidworks
When you design a 3D model, you’ll often need to know how to scale a model to ensure it’s the right size. There are several ways to scale a model

- September 28, 2022
The Ultimate Guide to the Building Measurement Formula
When remodeling your home, you must know the exact measurements of the area you’re working with – the building measurement formula. Measurements

- September 24, 2022
Drafter vs Architect: Difference Between Architect and Drafter
It is normal to find yourself in between the distinction of an architect and a drafter – drafter vs architect. Both positions require strong technical

- September 22, 2022
The Top 5 Basement Theater Floor Plans For Home Theater
Regarding home basements, theater floor plans are the way to go. Why? Because they offer plenty of extra space for all your theater goodies. If you’re in

- September 20, 2022
AutoCAD Image Border : Everything You Must Learn About
AutoCAD provides many tools for adding graphics to your designs. One is the AutoCAD image border, which lets you place a graphic around your image. There are

- September 16, 2022
Ductwork Shop Drawings : The Ultimate Guide
You’ve probably heard of ductwork shop drawings. However, do you know what exactly are they and why are they so important? In a nutshell, ductwork
