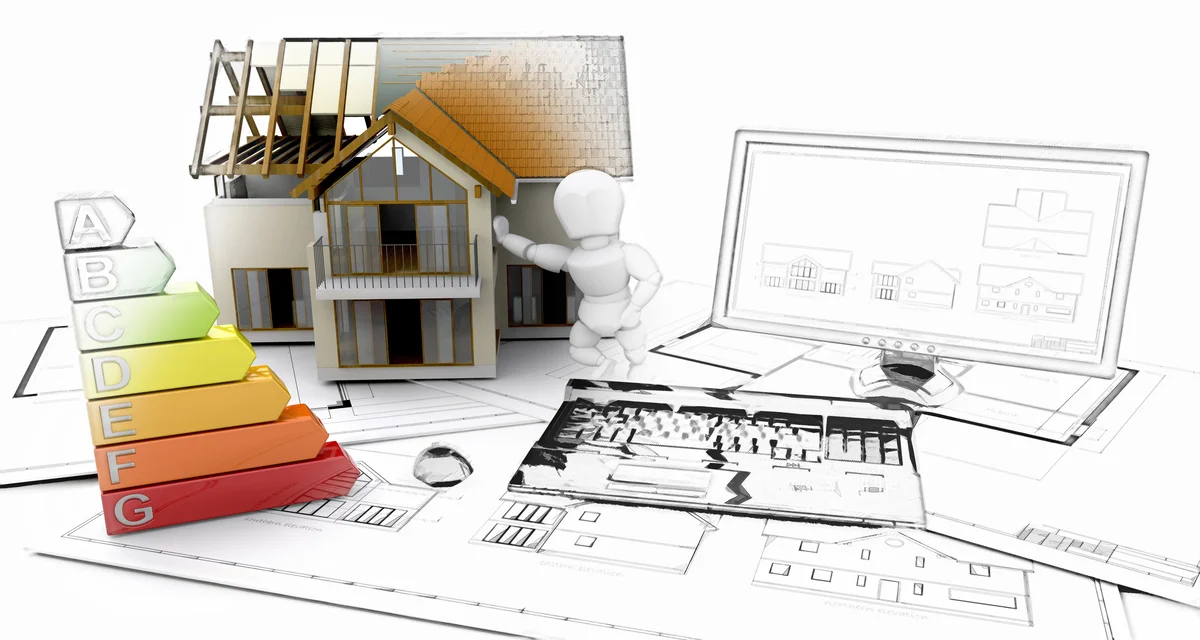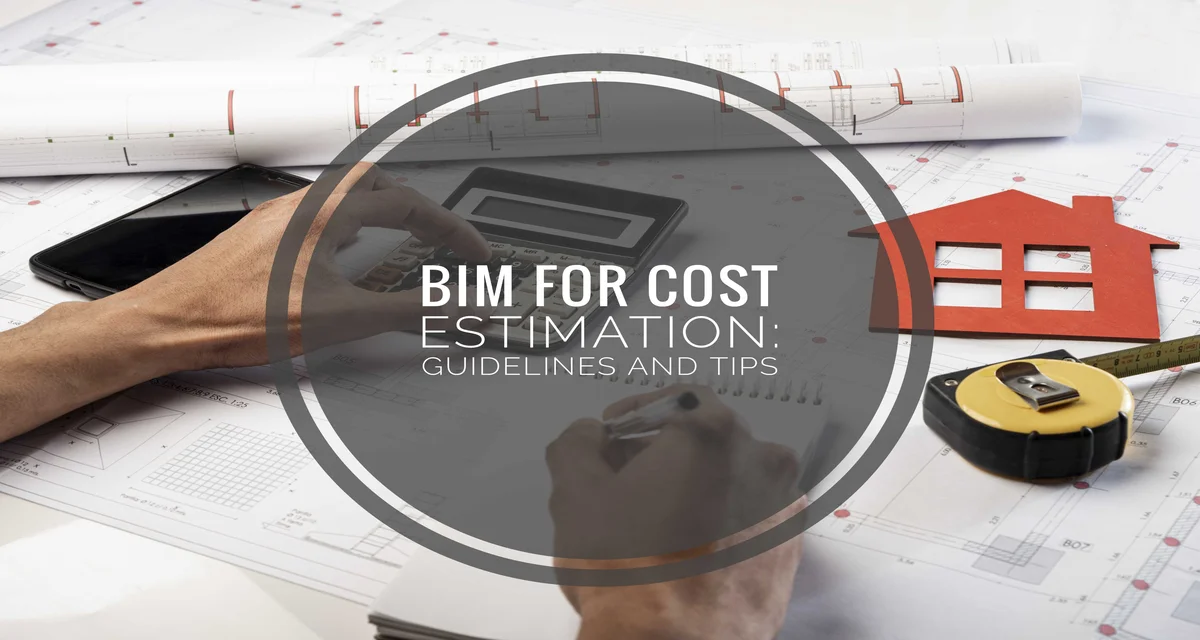
- October 26, 2022
Cost of Architect to Draw House Plans: Should You Hire or Not?
When it’s about time to begin the journey of your dream home, you’ll need to employ an architect to create the blueprints. But how much does an

- October 20, 2022
BIM for Cost Estimation: Guidelines and Tips
The cost of construction projects can be a significant concern for owners, developers, and contractors. BIM for cost estimation can help to address these cost

- October 17, 2022
The Advantages of CAD: Opportunities For Designers
Today’s designers must be able to handle multiple software programs and file types. Thanks to the advantages of CAD. Engineers, architects, and other

- October 13, 2022
How the Modular Construction Industry Is Changing the Way We Build
You may have heard the term “modular construction industry” but not be sure what it means. at its core, modular construction is building structures

- October 12, 2022
The Top 5 MEP Bim Modeling Services Providers
When it comes to MEP BIM modeling services, there are a lot of providers to choose from. Well, how to find out who to trust? Here at our company,

- October 8, 2022
Augmented Reality in Architecture : The Future of Design
Imagine seeing what your building feels like before even putting the bricks on the ground. With augmented reality in architecture, that’s now a
