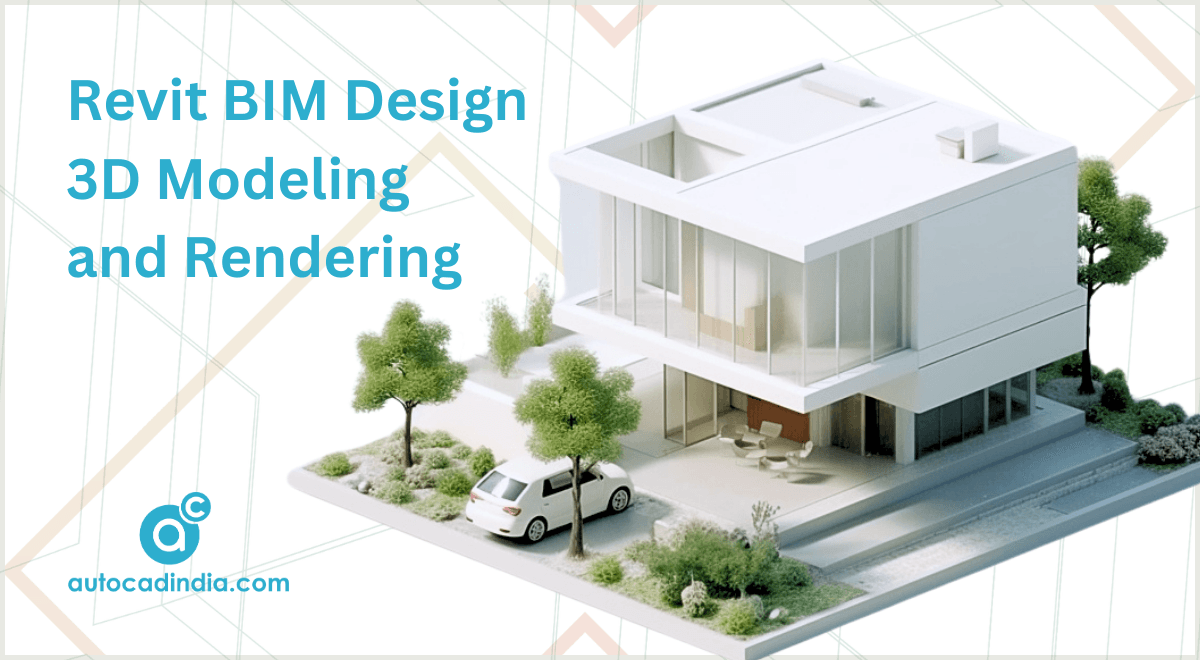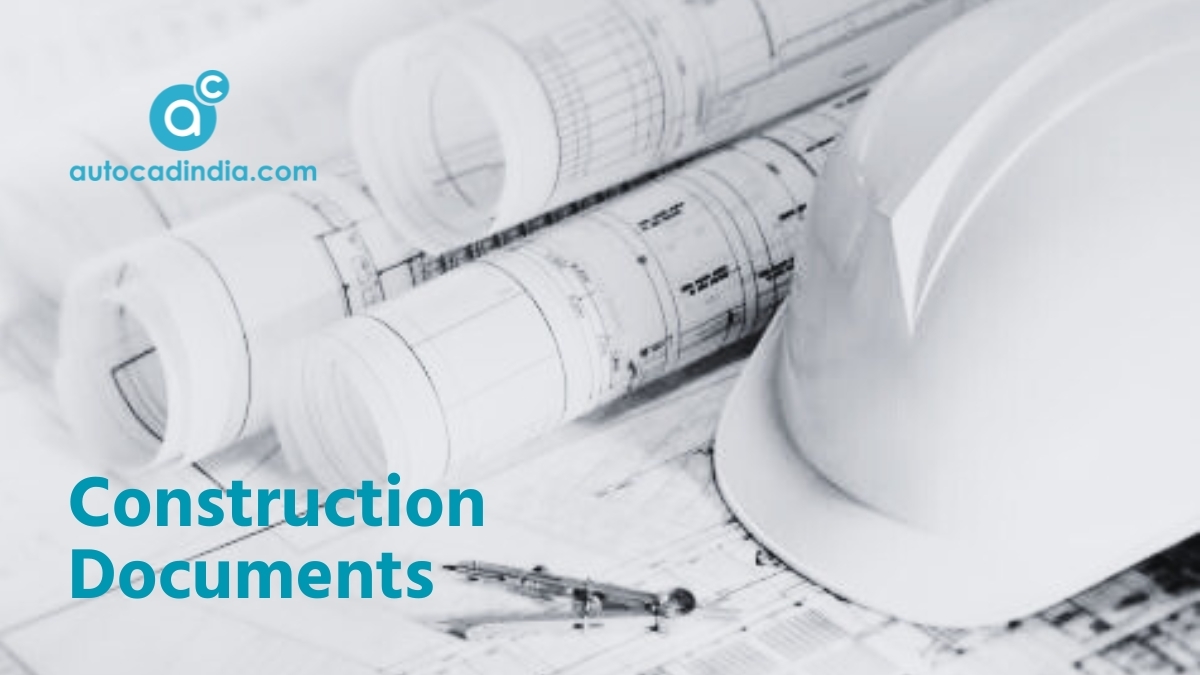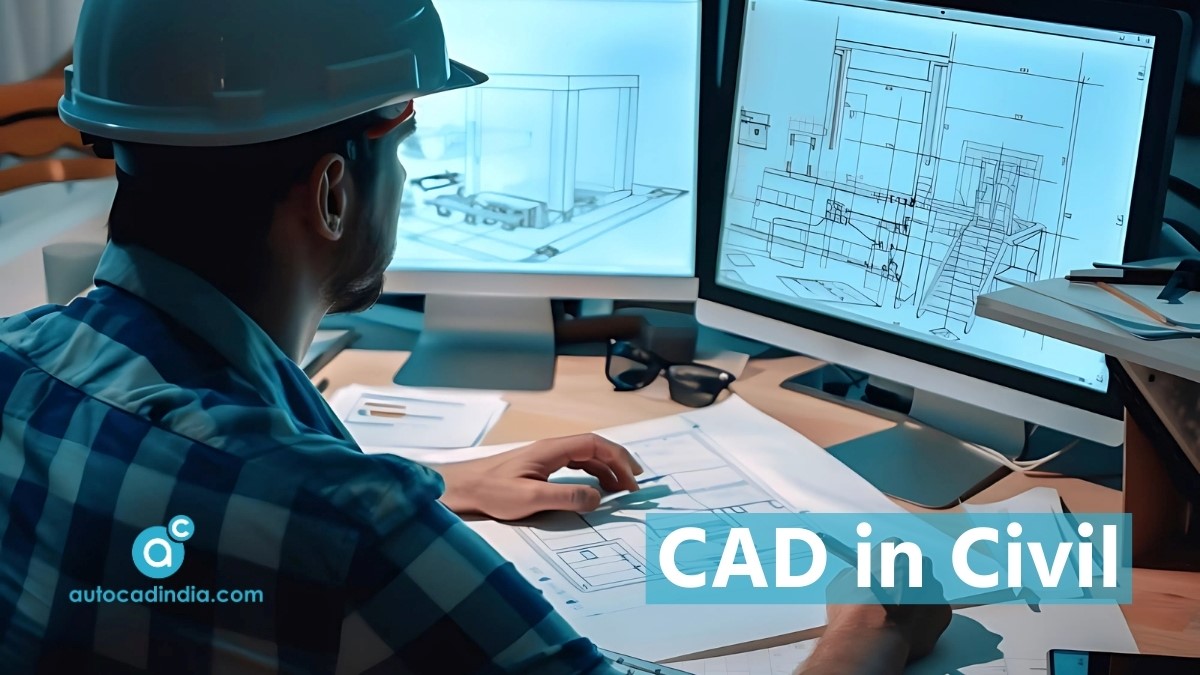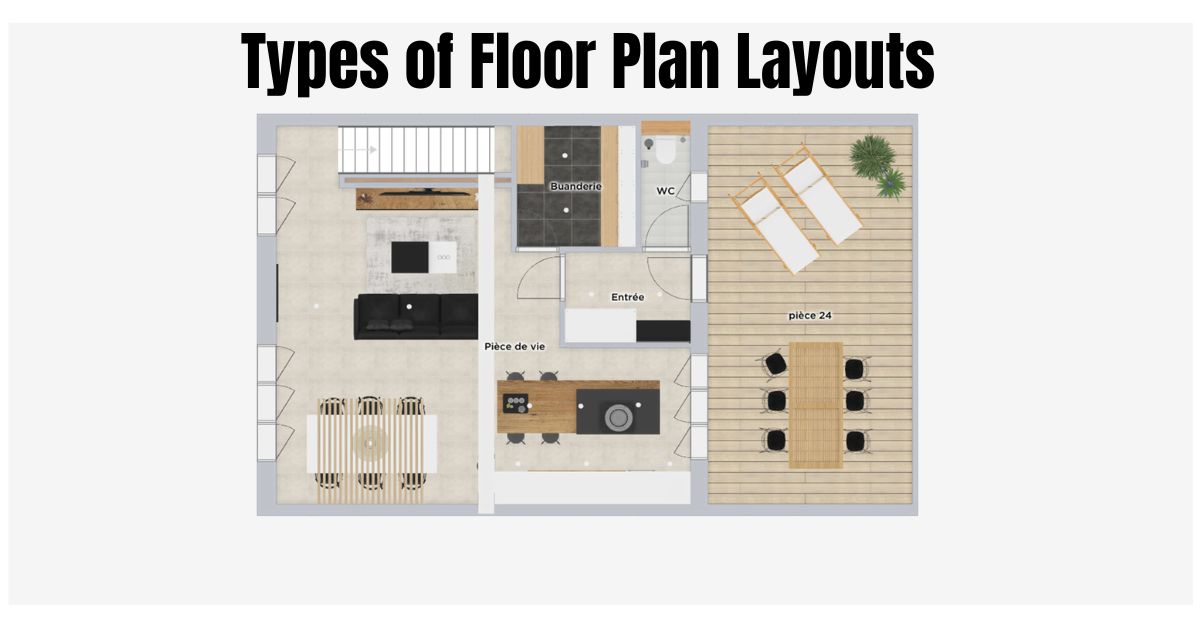
- May 9, 2025
Revolutionary Revit: 3D Modeling and Rendering in BIM Design
The beauty of Revit lies in its ability to facilitate a hyper-realistic way of adding three-dimensional characteristics to a two-dimensional drawing. It can

- May 7, 2025
18 Must-Have Construction Documents for Every AEC Project
Construction documents are a detail set of written and graphic blueprint that define the components, requirements, and provisions in different phases of a

- November 1, 2024
Visionary Trends of CAD in Civil Engineering in 2024 and Beyond
Civil engineering is an integral part of our day-to-day city life. The construction forefront that is shaping every stunning skyscraper, road, tunnel,

- April 5, 2024
10 Types of Construction Documents: Importance & More
Construction documents are the fundamentals of any foundation. You simply can’t proceed a step further without working on the documents first. Everything

- April 2, 2024
Explore 11 Types of Floor Plan Layouts in Interior Design Drawings in 2024
You simply can’t build a building or any foundation without a floor plan. But do you know how many types of floor plans are there? We have written a lot

- March 29, 2024
How To Convert Point Clouds To Revit in 7 Successful Steps
For several reasons, you may need to convert point clouds to Revit. But do you know how to convert point clouds to Revit? Throughout the project
