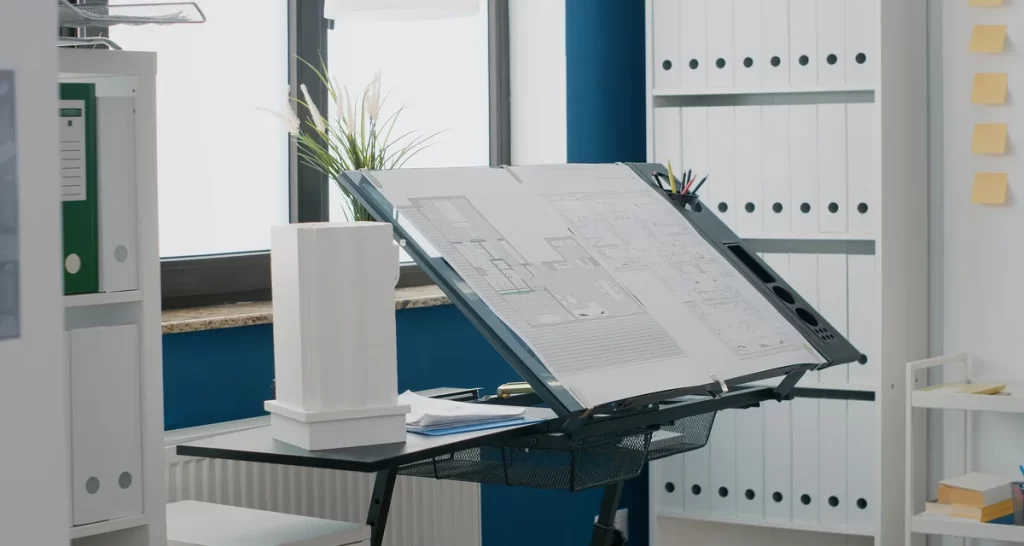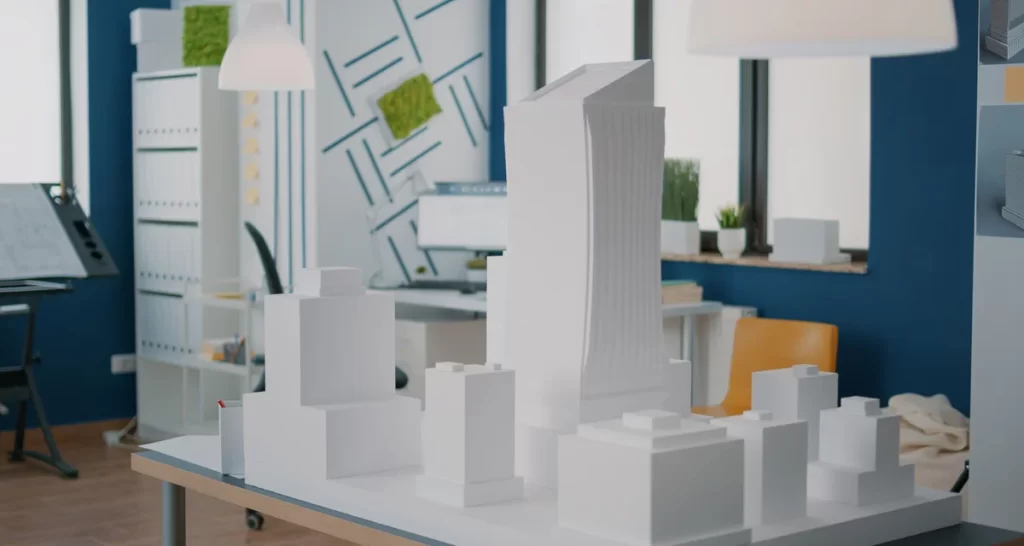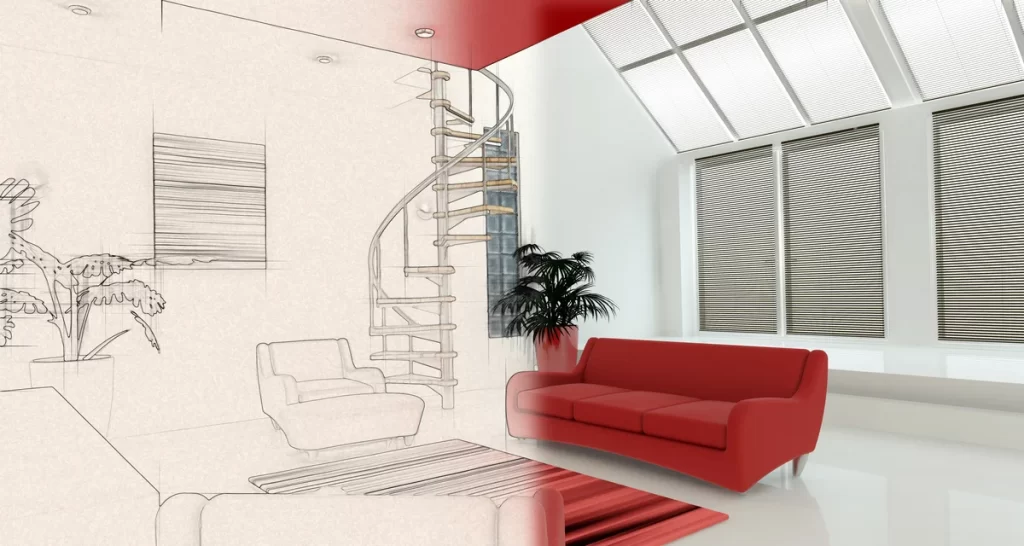CAD vs 3D Modeling : Differences and Similarities
- September 14, 2022
Designers have used CAD software for years to create 2D drawings, but what about 3D modeling? Is CAD suitable for 3D modeling? Today we will learn more about CAD vs 3D modeling and focus between their similarities and differences.
The answer is both yes and no. Autocad is an excellent tool for creating 2D drawings, but you can also use it for 3D modeling. However, there are specific differences and similarities between them that should be considered before making a decision.
In this article, we’ll take a closer look at both CAD and 3D modeling and discuss the pros and cons of each. We’ll also help anyone choose the right pick for you.
What Is CAD?

Most of us already know what CAD is. CAD, or computer-aided design, creates or modifies designs using computer software. Using specialized tools allows you to draw in two dimensions (2D) or to build three-dimensional (3D) models.
Architectural and engineering, manufacturing, and product design are all industries that employ CAD software. As a result, it’s become an essential tool for designers across the board, and more and more businesses are switching to CAD over traditional drafting methods.
What Is 3D modeling?

Our previous article here gives you a clean and cut idea about 3D modeling. Essentially, the method of producing a three-dimensional representation of an element or scene is known as 3D modeling. This form can be done using computer-aided design (CAD) software or a 3D printer to create a physical object.
Architectural, engineering, product design, and manufacturing industries all adopt 3D modeling. It allows you to create a digital representation of a three-dimensional object, which you can then use to create blueprints, 3D prints, and more.
CAD vs 3D Modeling: Differences
Most of us are already familiar with both CAD and 3D Modeling. But don’t we need to know the distinctions between them in order to know where to apply them correctly? So let us bring some light to that subject here:
- When it comes to CAD vs 3D modeling, there are some differences between the two. With CAD, you’re working with a two-dimensional drawing designed to create a three-dimensional object. With 3D modeling, you’re creating a three-dimensional object that you can use for printing, animation, and gaming.
- Engineers and architects utilize CAD, or Computer-Aided Design, software, to produce 2D and 3D drawings. CAD is used to create drawings for everything from houses to airplanes. 3D modeling, on the other hand, is creating 3D models of objects. These models can be used for anything from video games to movies.
- So, what’s the difference between the two? CAD is focused on precision and accuracy. Architects and engineers use CAD to create drawings that must be exact. 3D modeling, on the other hand, is focused on creativity.
- CAD software is often used to produce object drawings in 2D and 3D. This software is typically used by engineers, architects, and other professionals who need to create precise drawings. In addition, CAD software often includes features such as dimensioning and annotation tools.
In contrast, 3D modeling software is used to create object 3D models. Artists, designers, and other creative professionals typically use this software. 3D modeling software often includes features such as texture mapping and lighting effects.
- CAD is mainly used for engineering and architectural designs, while 3D modeling is used in various industries, including manufacturing, product design, and medical technology.
- CAD and 3D modeling are great tools for bringing your ideas to life, but it’s essential to understand their differences to choose the right one for your project.
CAD vs 3D Modeling: Similarities Between Them
You have come to this part of our article. And hence, you already know what CAD and 3D Modeling are and what CAD vs 3D Modeling differences are. Only to recall: CAD software allows you to create two-dimensional drawings of your designs. However, you may be unaware that CAD can also be used for 3D modeling.
Many people use CAD for 3D modeling because it’s versatile and easy to use. You may easily design models ranging from simple to complicated. Plus, the results are always high quality and accurate.
As a result, if you are seeking software that can do it all, CAD is a great option. It’s widely used in the engineering and architectural industries, and for a good reason—it’s simply the best tool out there.
Read more : Mould Design Drawings : Everything You Need To Know
Should You Use CAD or 3D Modeling?

Are you trying to decide whether to use CAD or 3D modeling? And which one is right for you?
CAD is an acronym for Computer-Aided Design, a software program that helps you create 2D drawings. It’s great for precise technical drawings, like blueprints for buildings or machines.
3D modeling, on the other hand, is used to create three-dimensional images. You can use this to create product prototypes and develop video game characters.
The main difference between CAD and 3D modeling is that 3D modeling allows you to create more realistic images. So if you’re looking to create prototypes or models as close to the real thing as possible, then 3D modeling is the way to go.
Are you trying to decide whether to use CAD or 3D modeling? And which one is right for you?
CAD is an acronym for Computer-Aided Design, a software program that helps you create 2D drawings. It’s great for precise technical drawings, like blueprints for buildings or machines.
3D modeling, on the other hand, is used to create three-dimensional images. You can use this to create product prototypes and develop video game characters.
The main difference between CAD and 3D modeling is that 3D modeling allows you to create more realistic images. So if you’re looking to create prototypes or models as close to the real thing as possible, then 3D modeling is the way to go.
CAD vs 3D Modeling: The Best Fit for You

It can be difficult to determine which software is right for you. For example, do you go for CAD or 3D modeling? What are the distinctions between the two? And is one superior to the other?
Here’s a rundown of some of the key distinctions between CAD and 3D modeling:
CAD:
- It is better for creating 2D drawings.
- Designers can use it for both simple and complex shapes.
- Professionals can use it for both organic and inorganic objects.
- Useful to create 3D models.
- Easy to learn for everyone.
3D modeling:
- It is better for creating 3D objects.
- It can be applied to both biological and inorganic objects..
- Designers can use it to create animations and videos.
- Suitable for artists and creative people.
- Doesn’t always have to provide accurate measurements and dimensions.
CAD vs 3D Modeling: Final Verdict
There are apparent differences between CAD and 3D modeling but also some similarities. For example, both are used for creating three-dimensional objects.
Still, CAD is mainly used for engineering and architectural designs, while 3D modeling can be used for various purposes such as product design, animation, and video game development.
3D modeling is the process of generating a three-dimensional item using 3D software or tools, whereas CAD is a software application that uses two-dimensional photographs to build three-dimensional models.
So, in CAD vs 3D modeling, which one is better for you? CAD or 3D modeling? The answer is dependent on what you intend to utilize it for.
