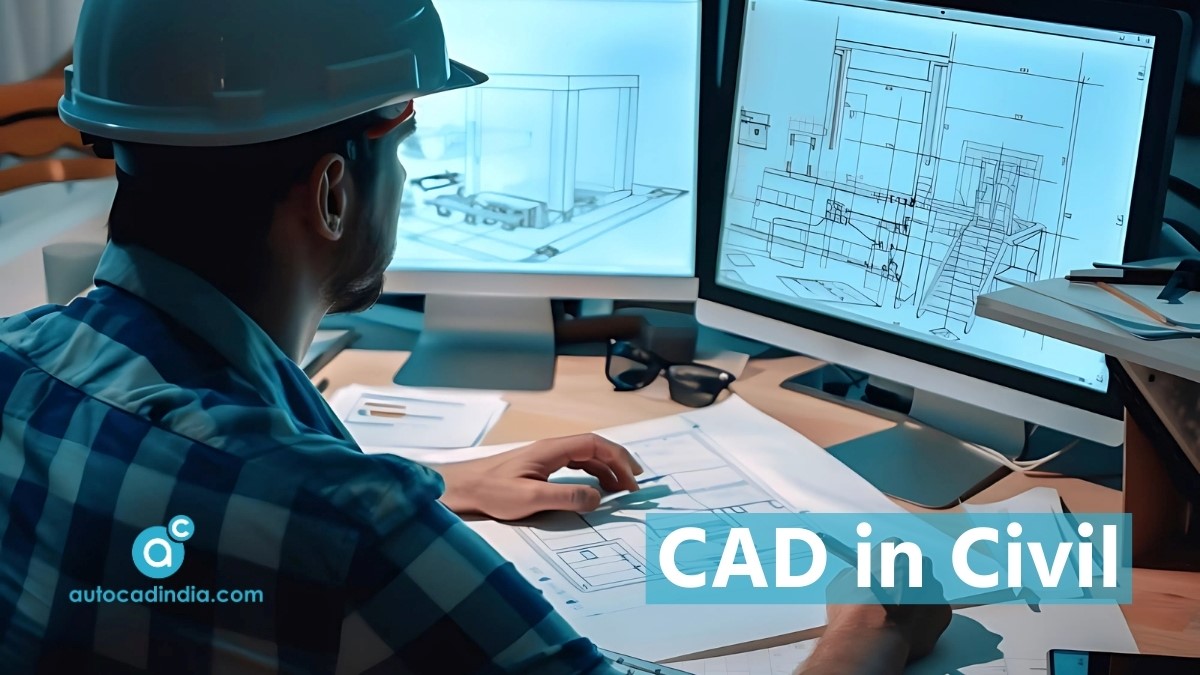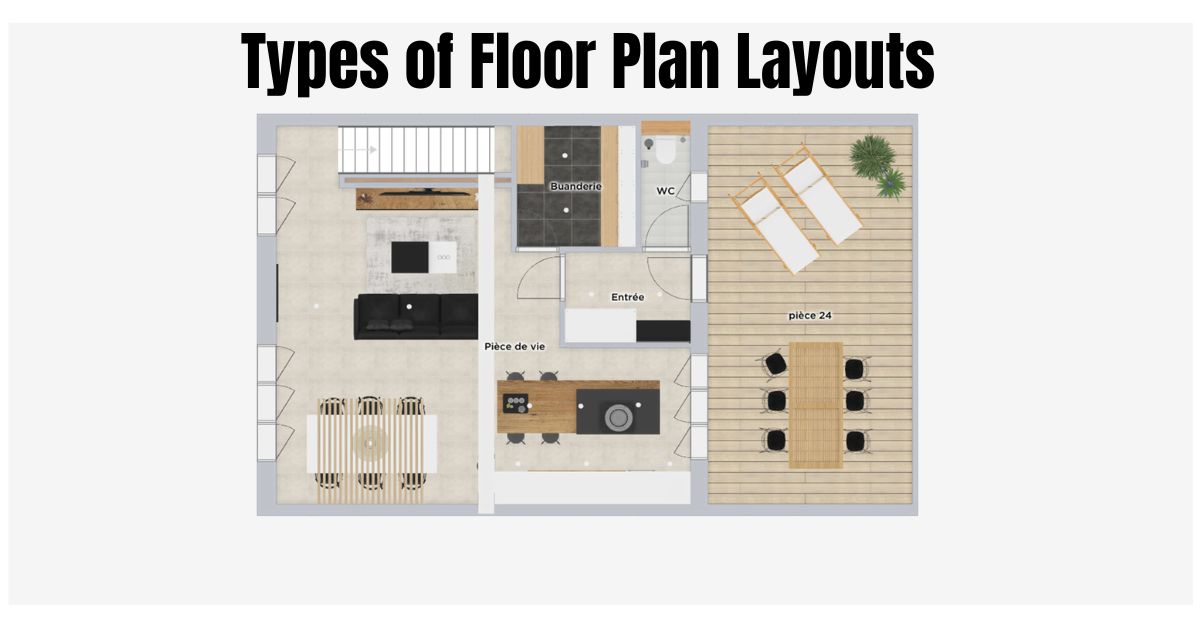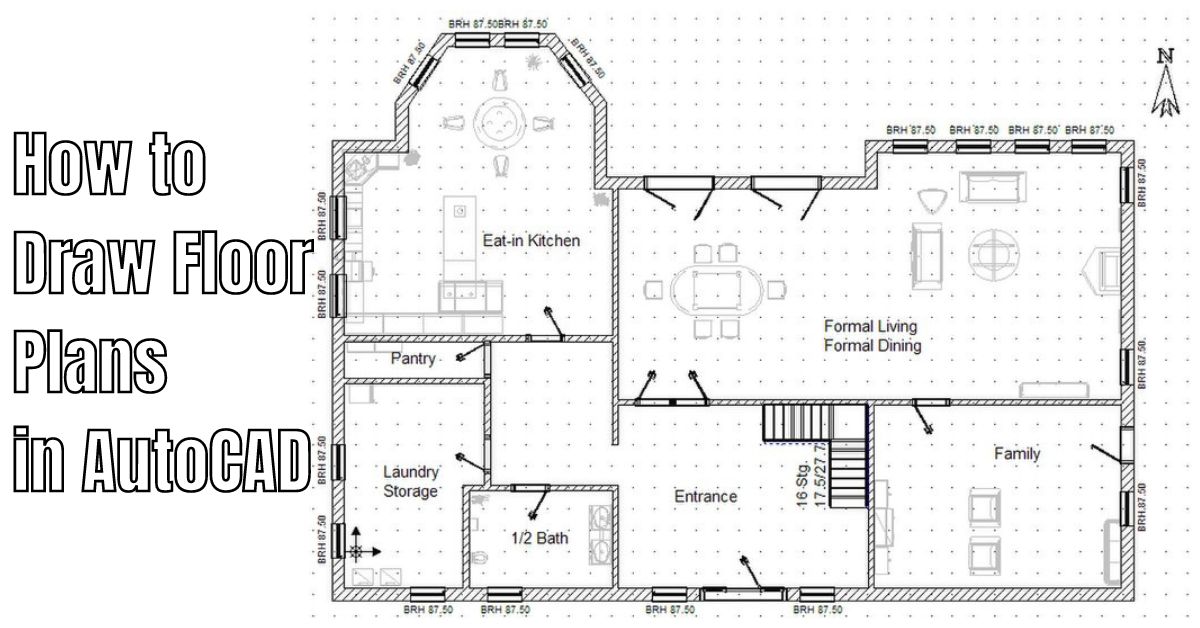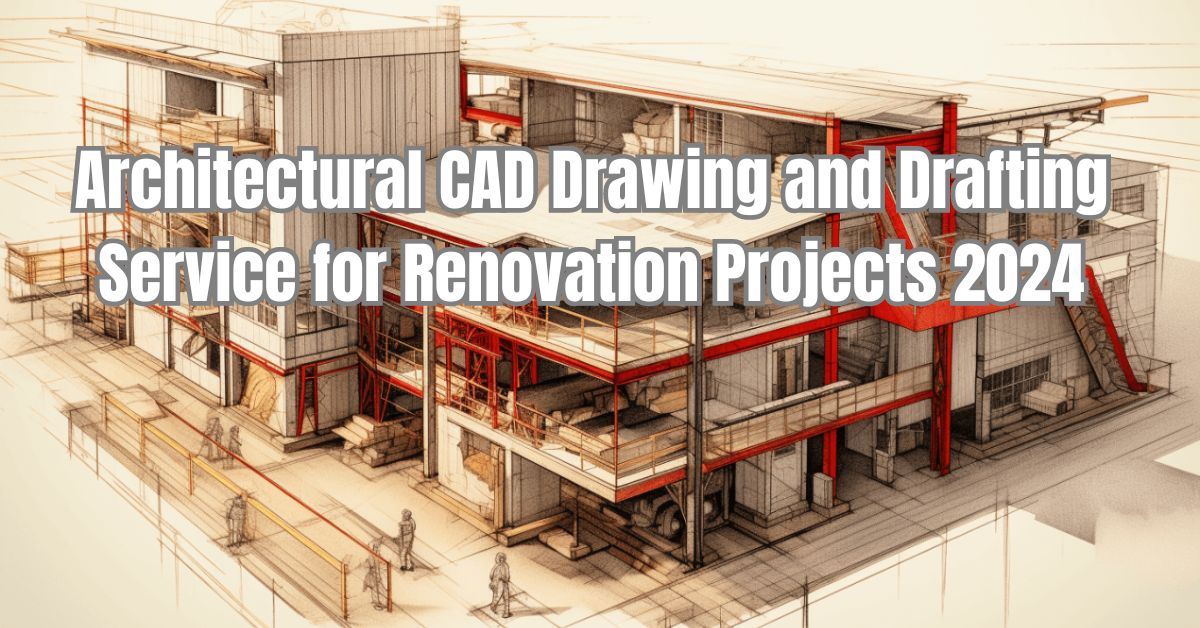AutoCAD India Blog

- November 1, 2024
Visionary Trends of CAD in Civil Engineering in 2024 and Beyond
Civil engineering is an integral part of our day-to-day city life. The construction forefront that is shaping every stunning skyscraper, road, tunnel,

- April 5, 2024
10 Types of Construction Documents: Importance & More
Construction documents are the fundamentals of any foundation. You simply can’t proceed a step further without working on the documents first. Everything

- April 2, 2024
Explore 11 Types of Floor Plan Layouts in Interior Design Drawings in 2024
You simply can’t build a building or any foundation without a floor plan. But do you know how many types of floor plans are there? We have written a lot

- March 29, 2024
How To Convert Point Clouds To Revit in 7 Successful Steps
For several reasons, you may need to convert point clouds to Revit. But do you know how to convert point clouds to Revit? Throughout the project

- March 26, 2024
How to Draw Floor Plans in AutoCAD in 5 Min: Easily Explained 2024
How to Draw Floor Plans in AutoCAD? A floor plan often contains a space at the entrance of a property. It is intended to function as a transitional zone

- March 22, 2024
Architectural CAD Drawing and Drafting Service for Renovation Projects 2024
Architects frequently find remodeling and restoration projects difficult; however, collaborating with Architectural CAD drawing services such as The AEC
