AutoCAD India Blog
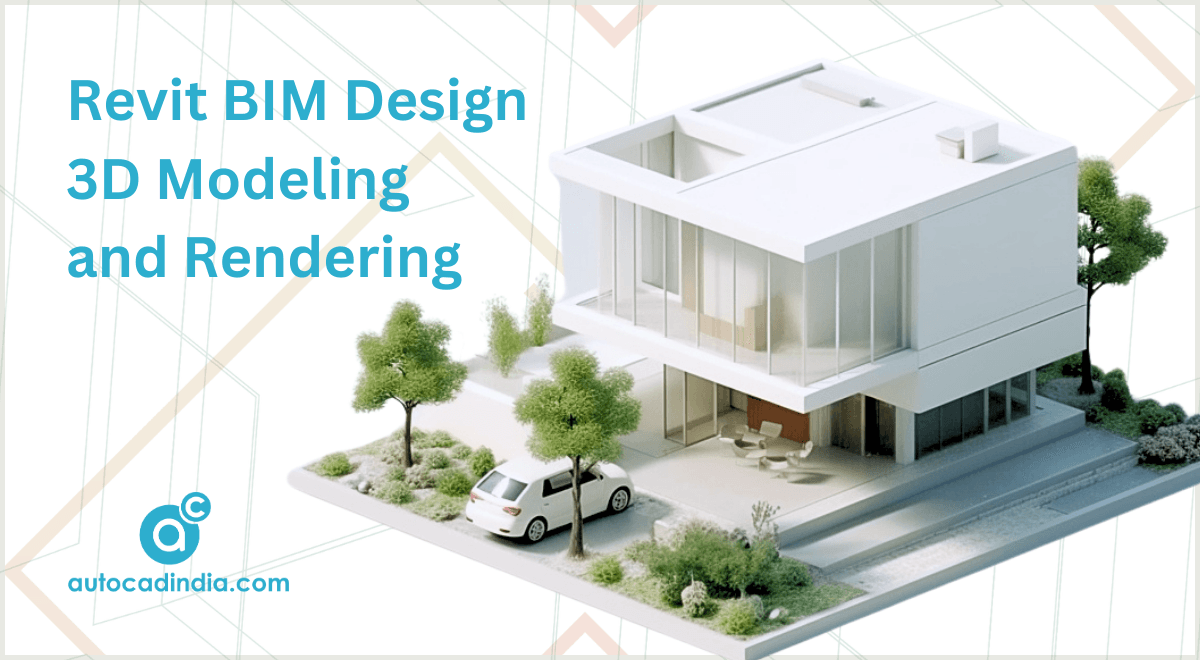
- May 9, 2025
Revolutionary Revit: 3D Modeling and Rendering in BIM Design
The beauty of Revit lies in its ability to facilitate a hyper-realistic way of adding three-dimensional characteristics to a two-dimensional drawing. It can
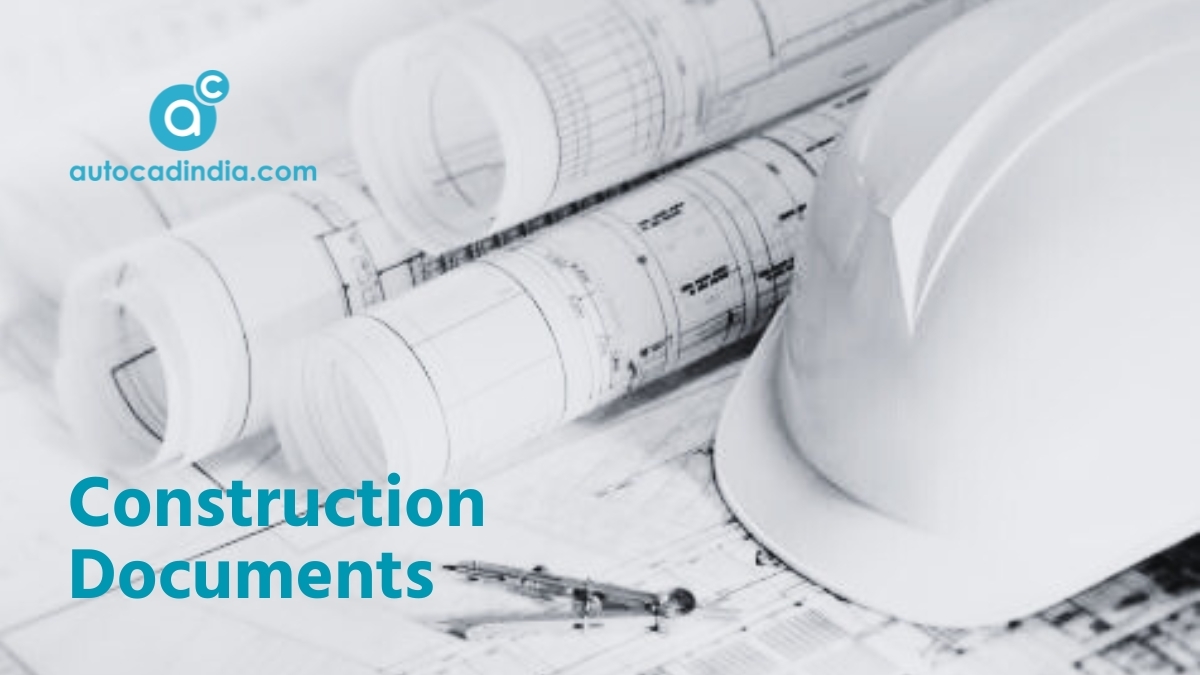
- May 7, 2025
18 Must-Have Construction Documents for Every AEC Project
Construction documents are a detail set of written and graphic blueprint that define the components, requirements, and provisions in different phases of a
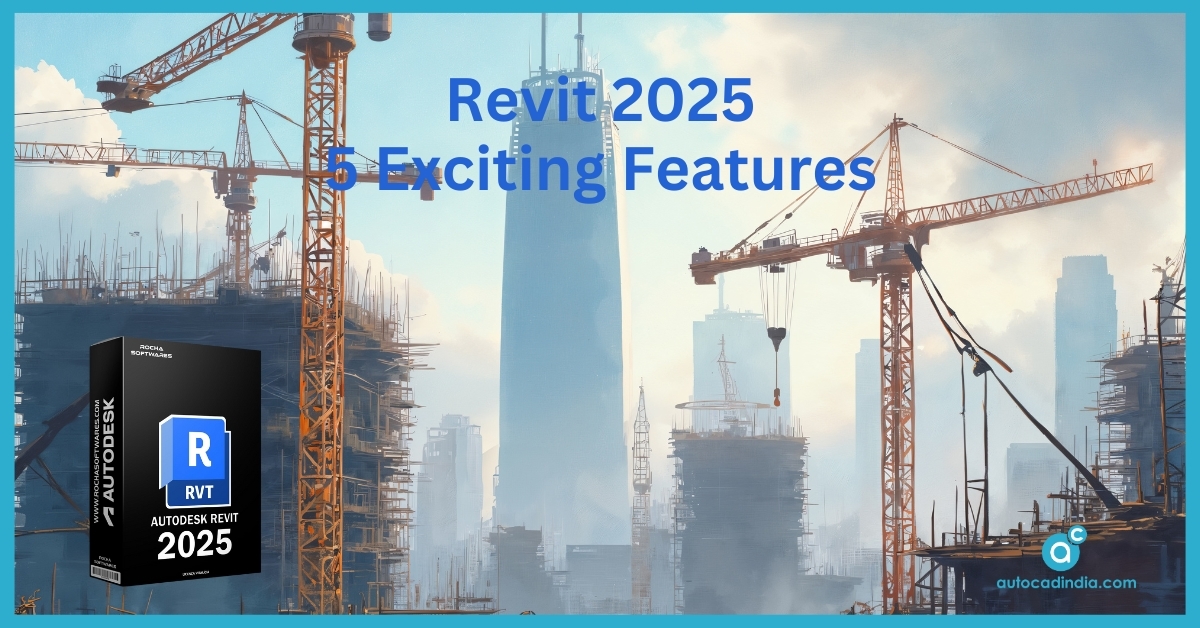
- December 15, 2024
Top 5 New Features Revit 2025 to Boost Your Workflow
A new version of Revit – Revit 2025 has been released a few months ago. This update introduces top new 5 new features Revit 2025 along with over 55
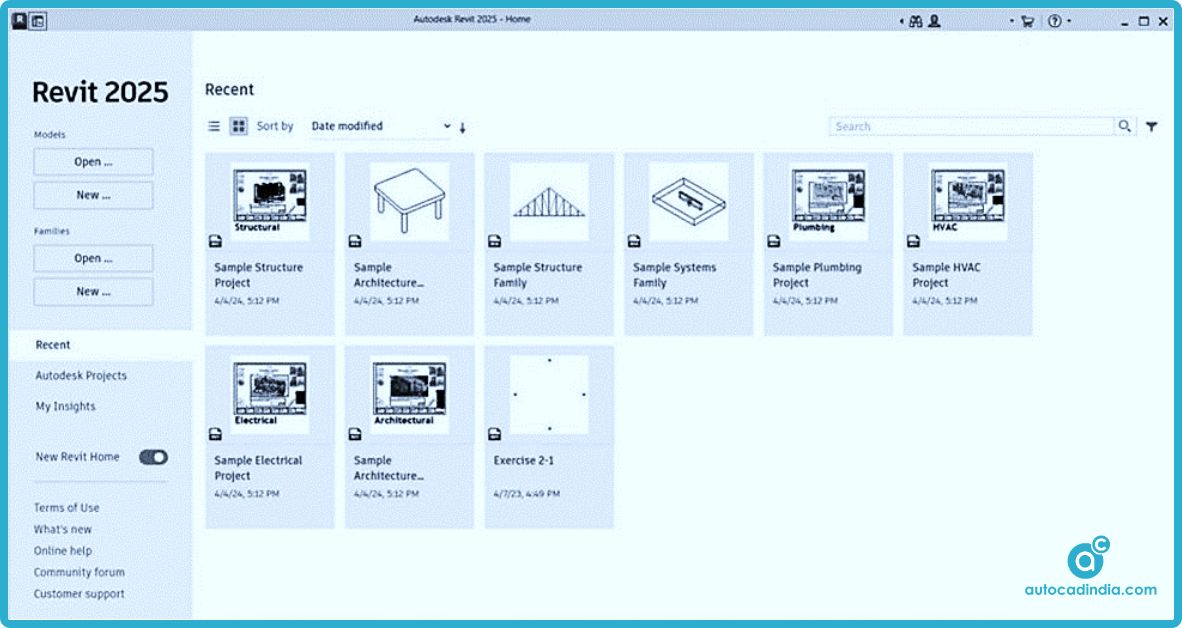
- December 7, 2024
Versatile Revit User Interface Guide and Tips for New Users in 2025
In April 2024, Autodesk Revit 2025 was launched. It has been upgraded with several new features. We are going to see an overview of the Revit User Interface,

- November 30, 2024
2 Great Real World BIM Case Studies: The BIM Construction Strategy
Building Information Modeling is like giving your building a digital brain before it even exists. As we can know and evaluate what are we going to do before
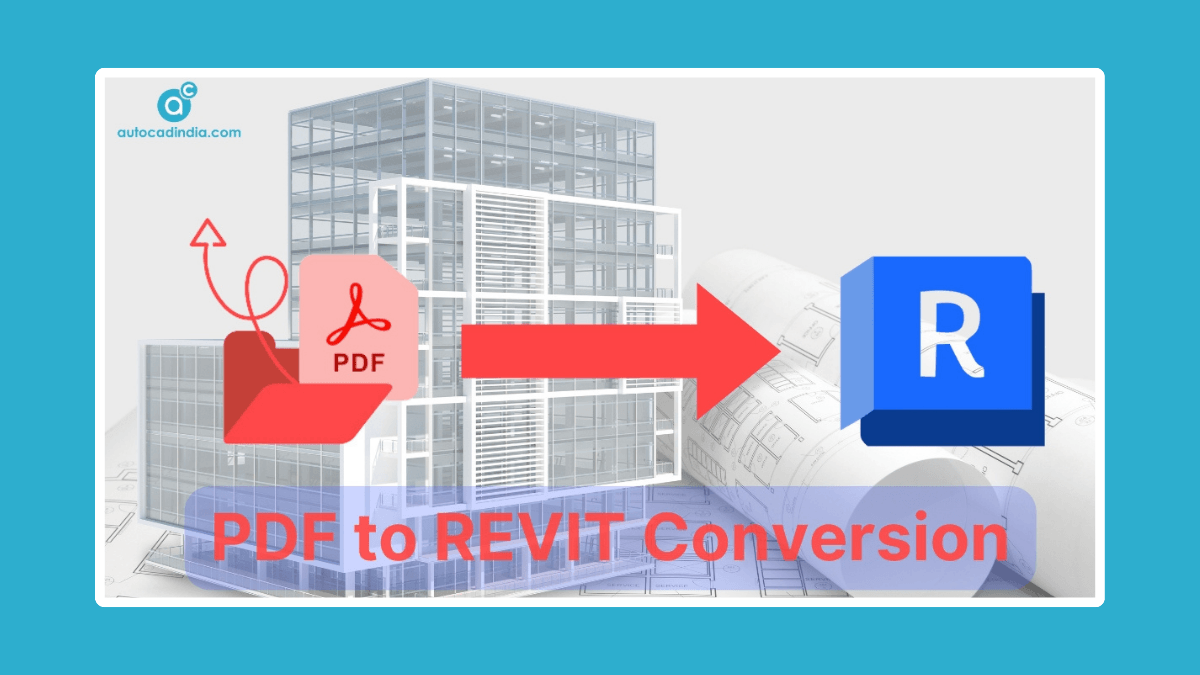
- November 22, 2024
Effortless PDF to Revit Conversion Guide [2D to 3D] in BIM
Let’s know about the essential process of converting PDF files to Revit BIM models. Explore the benefits, challenges, and significance of it to streamline
