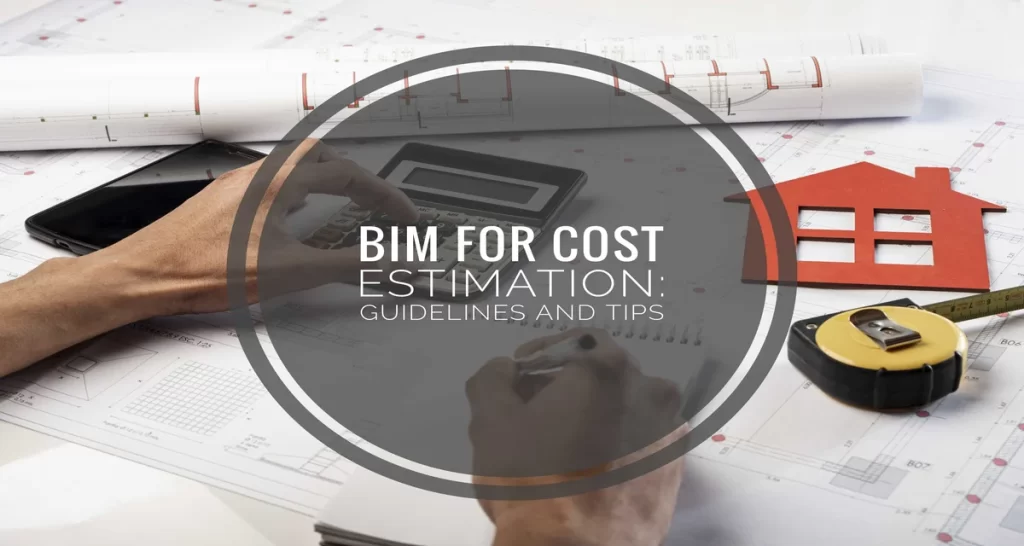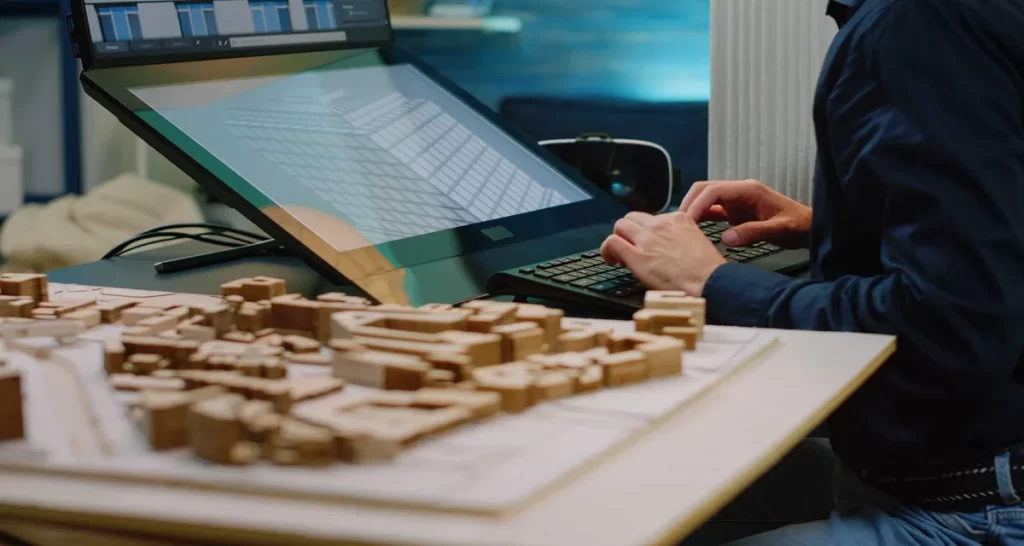BIM for Cost Estimation: Guidelines and Tips
- October 20, 2022
The cost of construction projects can be a significant concern for owners, developers, and contractors. BIM for cost estimation can help to address these cost concerns by providing more accurate cost information earlier in the design process. This article provides guidelines and tips for using BIM for cost estimation methods to estimate construction costs.
In this guide, we will learn about BIM cost estimation guidelines and tips. Cost estimation is a critical part of the BIM process, and there are several factors to consider when doing so. First, we’ll review some essential guidelines and tips to ensure our readers have the most precise estimation possible.
How BIM Can Help With Cost Estimation
Building Information Modeling, or BIM, has quickly become essential in the AEC industry. One of the major causes for its worldwide usability is its ability to help with cost estimation.

We’ll look at how BIM for cost estimation is helpful and some of the challenges that come with it. We’ll also offer some strategies and tips on how you can overcome these challenges.
Read More: The Top 5 MEP Bim Modeling Services Providers
BIM for Cost Estimation for Your Construction Project
If you’re looking to get an accurate estimate for your construction project, you can’t go wrong with BIM. Building information modeling can help you make sure to be awre of all of the pointers that will affect the cost of your project, from the materials you’ll need to the labor required. With BIM, you can be confident that you’re getting a realistic estimate for your construction project.
Advantages of Using BIM for Cost Estimation
BIM can assist with cost assumption in several ways. However, most essentially, it will help to develop a more accurate assume of the expense of a project. This is because BIM can help create a more detailed and accurate project model. This means that the estimate can consider a wider range of factors, such as the materials you will use, the construction methods employed, and the likely costs of any unforeseen problems.
BIM Can Save Time and Money During the Cost Estimation Process
If you’re working on a construction project, chances are you’re using some form of Building Information Modeling (BIM). BIM is a process that allows for creating a digital model of physical space, and it’s becoming increasingly popular in the construction industry.
One of the benefits of using BIM for Cost Estimation is that it can help with cost estimation. BIM can help you save time and money by providing a more accurate estimate of the materials and labor required for a project.
Another benefit of BIM is that it can eliminate possible challenges during construction. By creating a digital model of the project, you can catch errors and potential issues before they become expensive problems.
If you’re considering using BIM for your next foundation project, you must always remember a few things. Initially, you’ll have to select the proper software for your needs. Several different BIM software programs are available, so it is more than important to set an appropriate one for you.
Then, you must have the right team to use the software. BIM is a complex process, and you’ll need someone on your team who is familiar with the software and knows how to use it.
Finally, you’ll need to be prepared to invest time and money into training your team on how to use the software. BIM is a powerful tool, but it’s only as good as
Top 5 Software Platforms for BIM for Cost Estimation
If you’re looking for a software platform to help with BIM cost estimation, here are the top 5 to consider:
1. Autodesk Revit
2. Bluebeam Revu
3. CostX
4. CoConstruct
5. PlanSwift
Get Started with BIM for Cost Estimation for Your Construction Project
If you’re looking to get started with BIM for cost estimation for your construction project, you should keep a few things in mind. First, you’ll need to understand your project’s scope and objectives clearly.

Second, you’ll need to understand the different costing methods available clearly. And third, you’ll need to understand how to best use BIM software to create an accurate cost estimate. Here’s a brief overview of each of these three things:
Project Scope and Objectives
Before you can start estimating costs, you need to have a clear understanding of your project’s scope and objectives. Let’s say, what is it that you trying to build? Your project goals? And what are the project’s constraints? Answering these questions will help you define the project’s scope and objectives, which will help you create a more accurate cost estimate.
Costing Methods
There are a few several costing methods available, each one having its own benefits and drawbacks. The most common costing methods are bottom-up and top-down.
Bottom-up cost estimation is more detailed and time-consuming but also more accurate. With bottom-up cost estimation, you start by presuming the expenditure of each element of the project. Once you have the cost of each component, you can then add them up to get the total project cost.
Top-down cost estimation is less detailed and inaccurate, but it’s also much faster. With top-down cost estimation, you start with an overall project cost estimate. You then adjust this estimate based on your perception of the project’s challenges and opportunities.
BIM Software
The software can be a valuable tool for creating accurate cost estimates. BIM software can help you create 3D models of the project, which You can then use to generate accurate cost estimates. You can also use BIM software to create construction schedules, which can help you better understand the project’s timeline and budget.
Future of BIM for Cost Estimation
Building Information Modeling (BIM) is turning into an progressive and essential tool for cost estimation as the construction industry looks to the future.

BIM provides a more accurate and efficient way to estimate the cost of a construction project and can help avoid potential problems down the road.
There are several benefits that BIM can provide for cost estimation:
1. Increased Accuracy: BIM can help to increase the accuracy of cost estimates, as it provides a more detailed and specific view of a construction project. This will allow you to get rid of possible problems and overhead of the cost down the pathway.
2. Increased Efficiency: BIM can help to make the cost estimation process more efficient, as you can use it to generate accurate estimates quickly. This can give you back your valuable time and money in near future.
3. Avoidance of Potential Problems: BIM can help to avoid potential problems that may arise during the construction process, such as design changes, unexpected costs, and schedule delays. By using BIM, these potential problems can be identified and addressed early on before they cause major problems.
Overall, BIM can provide several benefits for cost estimation. First, by increasing accuracy and efficiency and avoiding potential problems, BIM can save time and money in the long run.
Conclusion
BIM for cost estimation can also help to track the rate of success and point out significant problems. It can also help to establish strong communication with stakeholders and keep others on the same page. BIM is a valuable tool for any project manager.
In conclusion, BIM is a strong tool that can progress with cost estimation. When used correctly, it can help you quickly and precisely assume the project expenditure. Additionally, you can identify potential cost savings. Therefore, BIM is an essential tool for any project manager.
