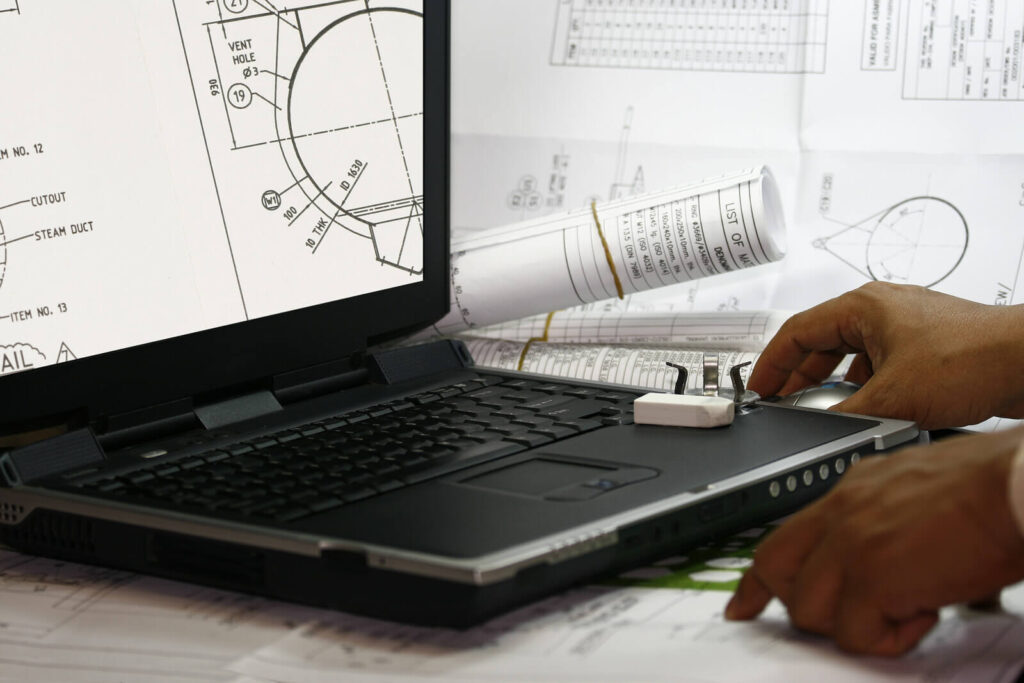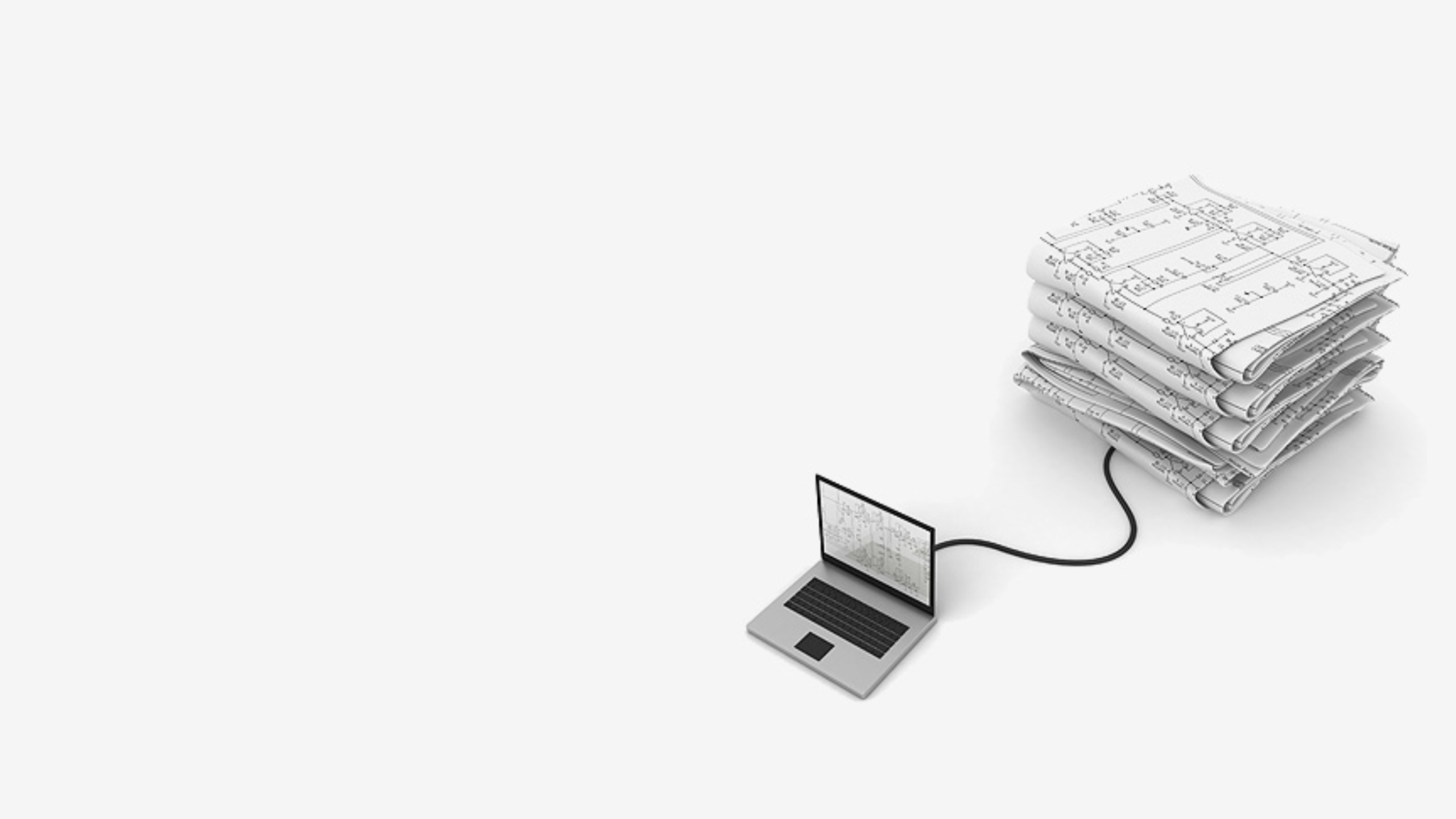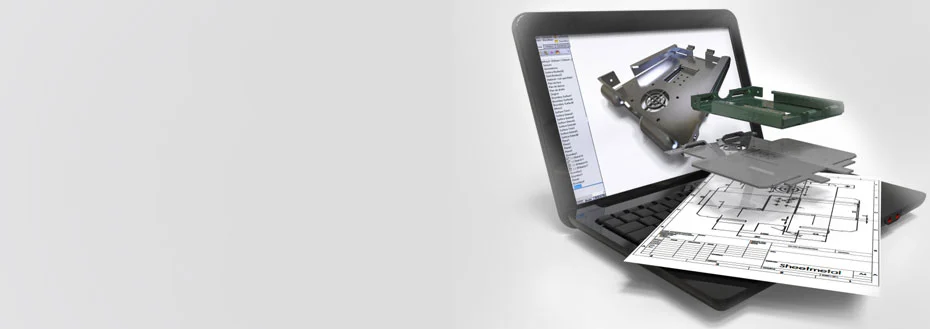Benefits of Paper to CAD Conversion: A Detailed Trip into CAD Conversion 2024
- January 26, 2024
Have you ever found yourself buried under stacks of paper, searching for that one elusive document in a sea of files?
The struggle with traditional paper-based documentation is all too familiar. But what if there was a way to break free from the paperwork?
That’s why you need to know more about Paper to CAD Conversion. It transforms. And not only declutters your workspace but revs up the way your team collaborates and communicates.
Our article will highlight the benefits of paper to CAD Conversion. Also, learn how it helps your office. Remember one thing, the transition from paper to pixels brings about a positive change in every way we work.
What Is CAD Conversion?

CAD conversion turns hand-drawn plans and designs into digital versions. It takes the paper stuff and changes it into computer files. So, instead of dealing with physical papers, you work with virtual ones on a computer. It’s like upgrading from an old paper map to a GPS on your phone.
The cool part is, that you can easily edit and share these digital designs—no need for huge paper piles or searching for lost drawings. With CAD, everything’s in one place, and you can quickly find and modify stuff. It makes things simpler.
Plus, CAD also helps people work together. Imagine multiple folks working on the same design, no matter where they are. CAD lets them all contribute and see changes in real time. It’s teamwork without the paper hassle.
In the end, CAD conversion is about making work smoother. It’s like moving from handwritten letters to emails – faster, neater, and more efficient. No magic tricks, just smart tech making office life easier.
What Is Paper Conversion?
Paper to AutoCAD Conversion simplifies your drawings from paper format to digital AutoCAD files. Imagine your hand-drawn sketches or blueprints transformed into a computer-readable format. It turns physical drawings into virtual ones. It makes them editable on a computer.
Here’s how it works: First, your paper drawings get scanned or photographed. Then, using AutoCAD software, these images get converted into editable CAD files. It’s like turning a picture into words that the computer understands. It offers easy editing, sharing, and storing of your drawings without dealing with physical papers.
Why bother with trouble? Well, it brings convenience. No more struggling with paper clutter; everything becomes digital and organized. Changes to your designs become a breeze with the simplicity of digital editing. Plus, sharing and collaborating on projects become easy.
Benefits of Paper to CAD Conversion
Paper to CAD Conversion saves time and space. It makes documents easy to find and share. Designs are accurate and can be changed quickly. The process also cuts costs and helps the environment by reducing paper use. Collaboration improves, and projects stay organized with digital archives. It’s a smart move for any office, bringing efficiency and precision to everyday tasks.
1) Improved Storage Efficiency:
Paper documents often take up physical space, making organization a challenge. With Paper to CAD Conversion, all relevant information is stored digitally, ensuring easy accessibility and efficient use of storage space. It removes the need for large filing cabinets and minimizes the risk of document misplacement.
2) Better Communication:
CAD systems facilitate seamless collaboration among team members. Digital files can be easily shared, reviewed, and edited in real time, fostering improved communication. It removes the need for physical presence and allows team members to work on projects irrespective of their physical location.
3) Right Results
CAD software enables precise measurements and detailed designs, reducing the margin of error compared to traditional paper-based methods. The accuracy is crucial in fields such as architecture and engineering, where precision is paramount.
4) Cost-Efficiency:
Investing in CAD systems may initially incur costs, but the long-term benefits outweigh the expenses. Without the need for paper, printing, and physical storage significantly reduces operational costs. Additionally, digital files are easily replicable, saving costs associated with reproducing paper documents.
5) Environmental Sustainability:
Going digital with CAD reduces the demand for paper, contributing to environmental sustainability. The paper production process involves cutting down trees, energy consumption, and waste generation. With Paper to CAD Conversion, businesses can play a role in reducing their environmental footprint.
6) Time-Saving Automation:
CAD systems come with automation features that expedite design processes. Repetitive tasks are automated, allowing professionals to focus on more complex aspects of their work. This not only saves time but also enhances overall productivity.
7) Adaptability to Changes:
Paper documents are static and can be challenging to modify. With CAD, making changes to designs or drawings is a straightforward process. This adaptability ensures that projects can evolve as needed without the constraints of rigid, unchangeable paper documentation.
8) Archiving and Version Control:
Digital archives simplify the process of storing and retrieving historical project data. With proper version control features, CAD systems allow organizations to track changes, making it easy to revert to previous versions if necessary. This ensures the integrity of project documentation over time.
What’s The Process of Transforming Paper to CAD Conversion?

Transforming paper to CAD involves a straightforward process. It simplifies the transition from physical documents to digital designs. Here’s a simple breakdown of the steps:
1) Scan the Paper Documents:
The first step is scanning the paper documents using a scanner. This device converts the physical pages into digital images, capturing all the details in a format compatible with CAD software.
2) Digitize the Images:
After scanning, the digital images are processed to create accurate representations of the original documents. This digitization ensures that the information is ready for conversion into a CAD-compatible format.
3) CAD Software Selection:
Choosing the right CAD software is crucial. There are various options available, each with its features. The selected software should align with the specific needs and requirements of the project.
4) Import the Digital Images:
The digitized images are imported into the chosen CAD software. This step establishes the foundation for further modifications and enhancements in the digital realm.
5) Scale and Calibrate:
Ensuring accuracy in measurements, scaling, and calibration is essential. This step guarantees that the digital representation mirrors the precise dimensions of the original paper documents.
6) Trace and Vectorize:
CAD systems allow for tracing over the imported images, creating vector graphics. Vectorization is the process of converting raster images into scalable vector graphics, enabling smoother handling and manipulation.
7) Edit:
With the documents in digital form, editing becomes a breeze. CAD software provides tools for making necessary modifications, enhancing details, and refining the overall design.
8) Save in CAD-Compatible Formats:
After completing the necessary edits, the final design is saved in CAD-compatible formats like DWG or DXF. These formats ensure compatibility with other CAD software and ease of sharing within the team.
9) Quality Checks:
A crucial step involves reviewing the converted design to ensure accuracy and integrity. This includes checking measurements, details, and overall quality to meet project requirements.
10) Distribute:
The transformed CAD files can now be easily shared and collaborated on. This digital format allows team members to work together seamlessly, making the sharing and distribution of designs efficient and convenient.
Applications of Paper to CAD Conversions

The conversion process is relevant in various fields:
1) Architectural Design: Easily modify and update designs as needed.
2) Engineering Drawings: Convert hand-drawn engineering sketches into precise digital formats.
3) Mechanical Drafting: Simplify the sharing and editing of mechanical schematics.
4) Electrical Diagrams: Transform hand-drawn electrical schematics into digital formats.
5) Urban Planning: Maintain an organized and accessible database of urban designs.
6) Interior Design: Share and discuss ideas with clients and collaborators.
7) GIS Mapping: Convert hand-drawn maps into digital Geographic Information System (GIS) formats.
8) Construction Projects: Enable real-time collaboration among construction teams.
9) Facility Management: Easily update and track changes in facility designs.
10) Product Design: Digitally represents product designs and prototypes.
So, if you’re an architect, engineer, designer, or just a creative person seeking the top CAD conversion service provider. Here, we recognize that your vision must transcend the boundaries of the paper. Our CAD conversion services can help make that happen. Contact us immediately to receive a free consultation on CAD conversion service.
