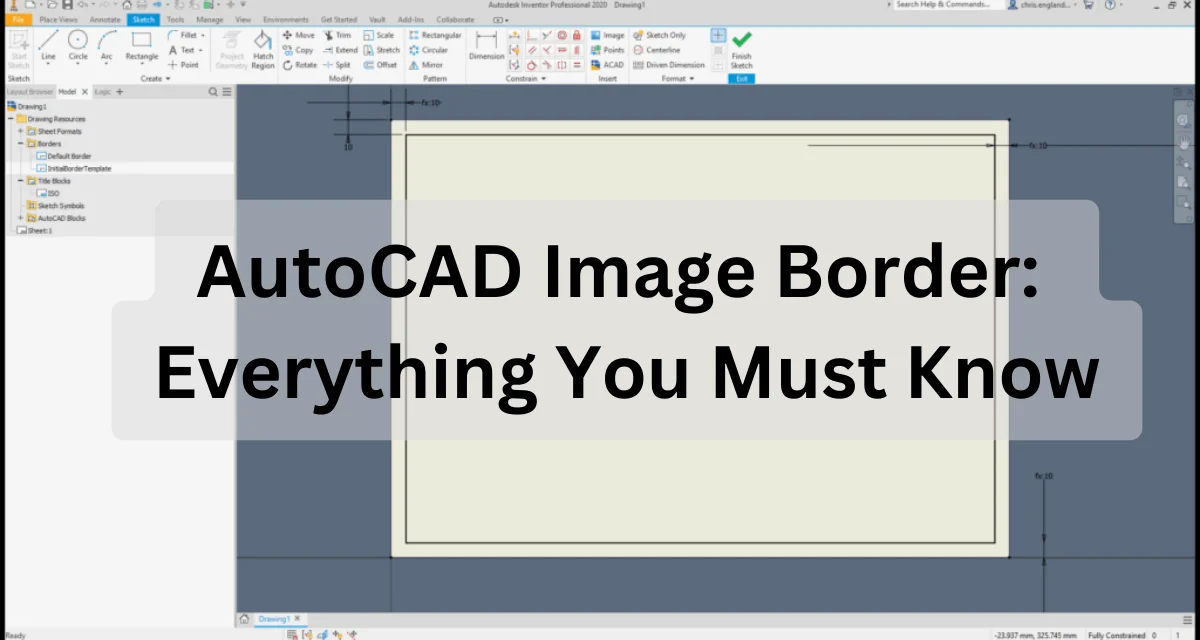
- September 20, 2022
AutoCAD Image Border : Everything You Must Learn About
AutoCAD provides many tools for adding graphics to your designs. One is the AutoCAD image border, which lets you place a graphic around your image. There are
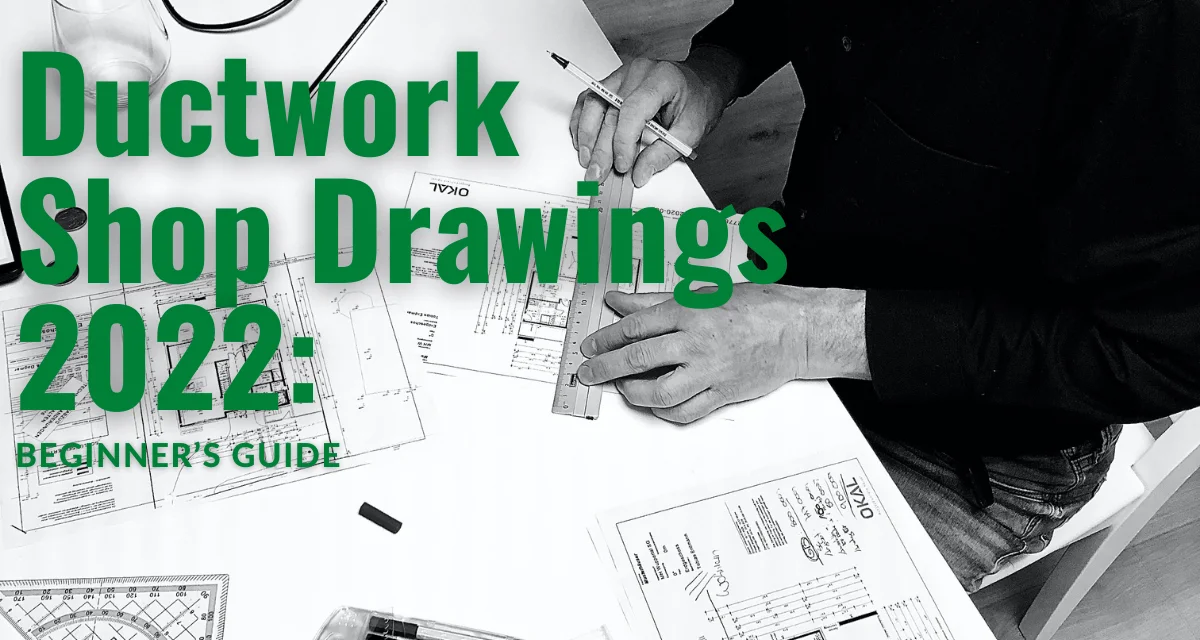
- September 16, 2022
Ductwork Shop Drawings : The Ultimate Guide
You’ve probably heard of ductwork shop drawings. However, do you know what exactly are they and why are they so important? In a nutshell, ductwork
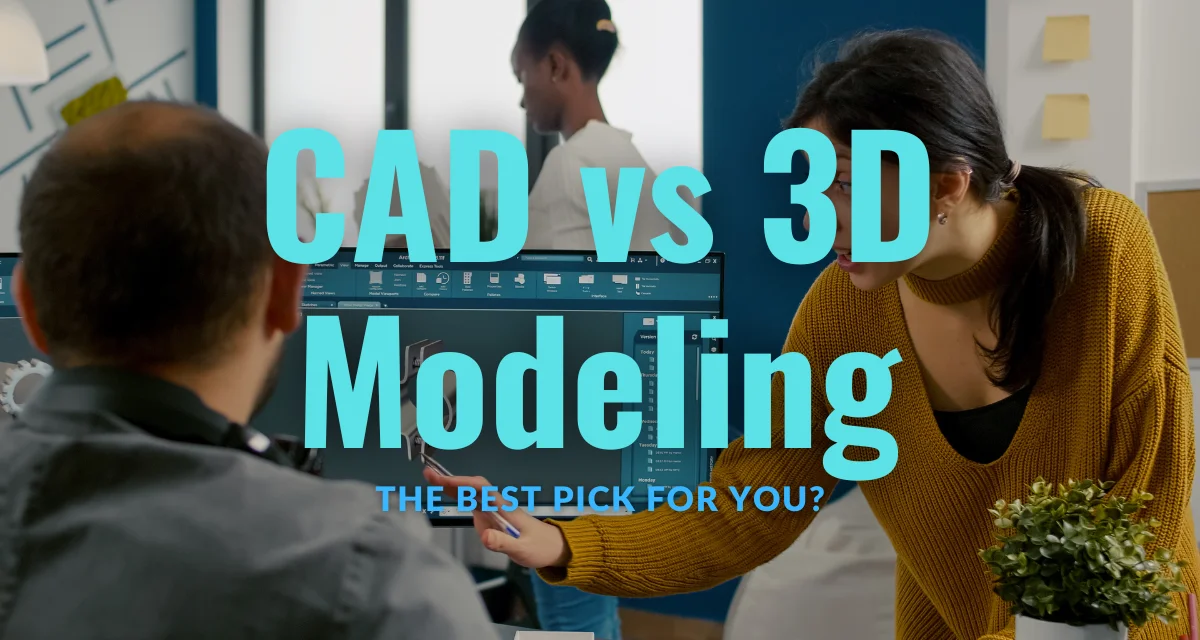
- September 14, 2022
CAD vs 3D Modeling : Differences and Similarities
Designers have used CAD software for years to create 2D drawings, but what about 3D modeling? Is CAD suitable for 3D modeling? Today we will learn more about
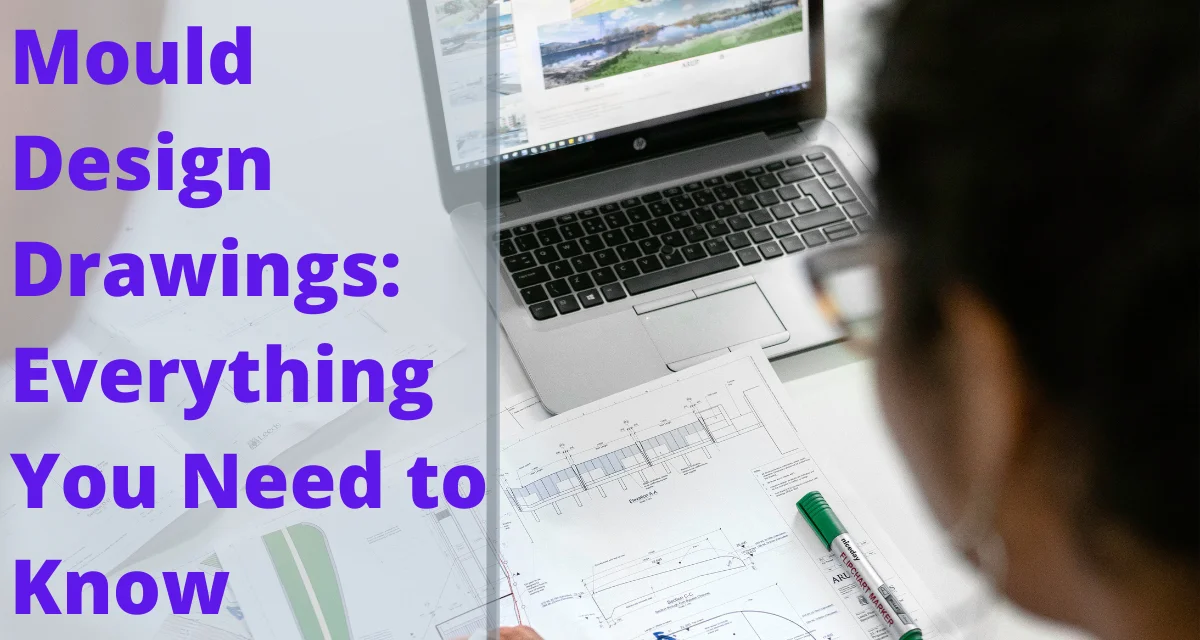
- September 8, 2022
Mould Design Drawings : Everything You Need To Know
Mould design drawings are essential for any product development. They help communicate the design intent to the manufacturer and ensure that the final product
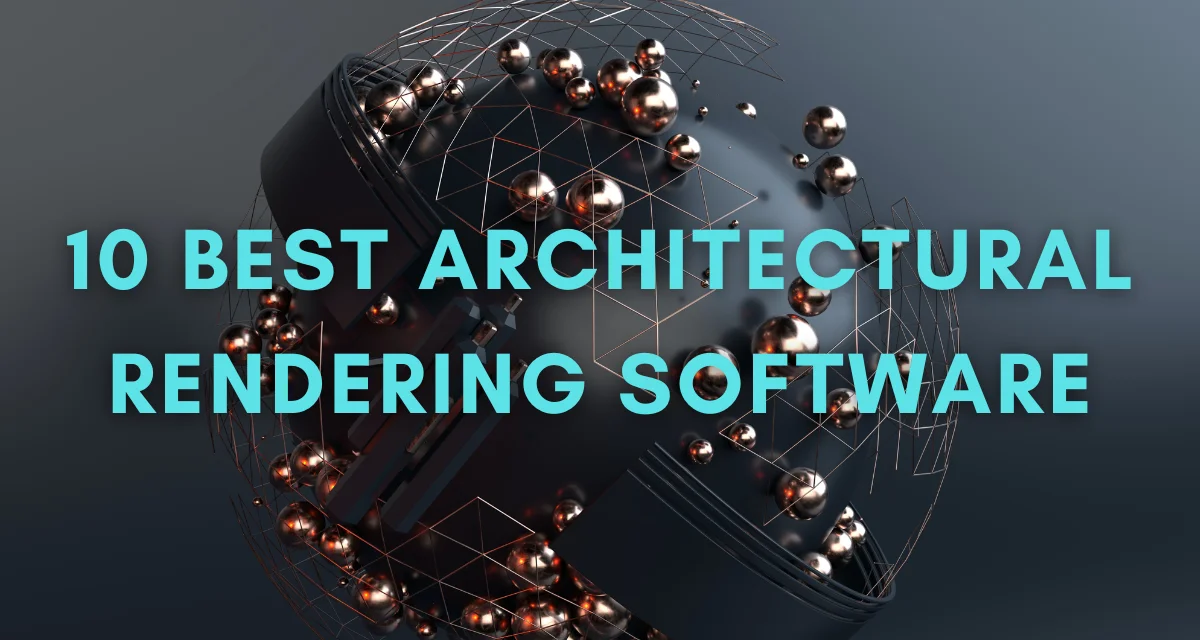
- September 6, 2022
10 Best Architectural Rendering Software : Get Your Best Solution
There are many rendering software options on the market these days, and it can be hard to figure out which one is the best for you. In this article,
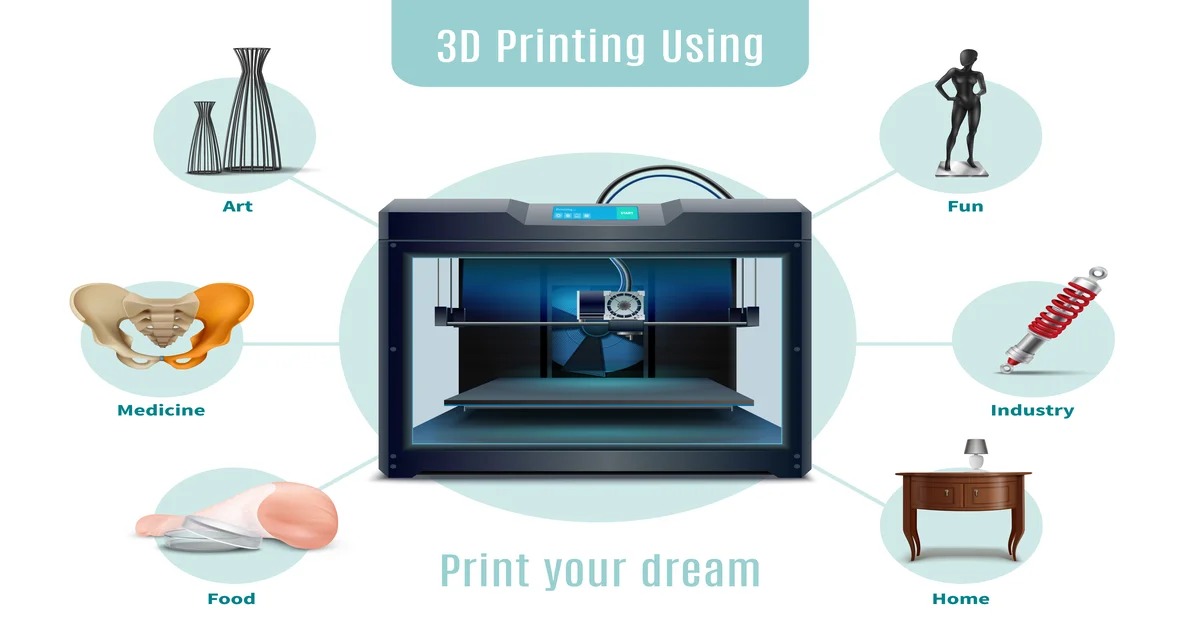
- September 2, 2022
Amazing 3D Printing: Beginner’s Guide to Uses & Tips 2024
Because 3D printing is becoming popular in the 21st century, more people are wondering what is 3D printing and how does 3D Printing work. Simply put, in 3D
