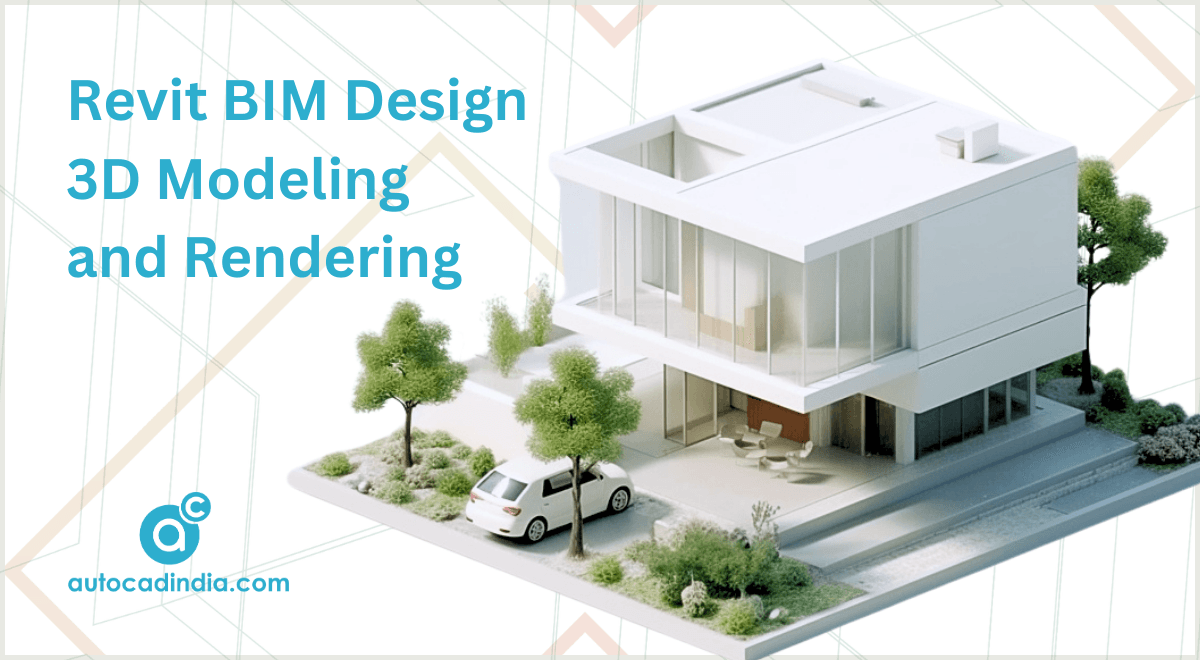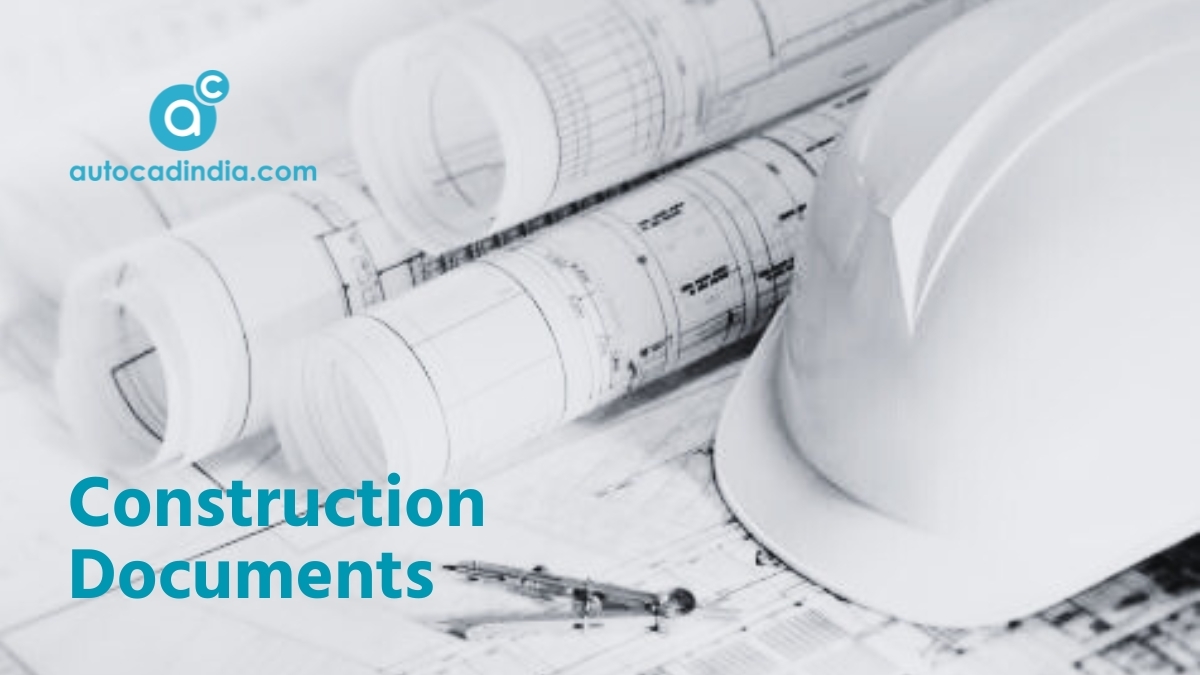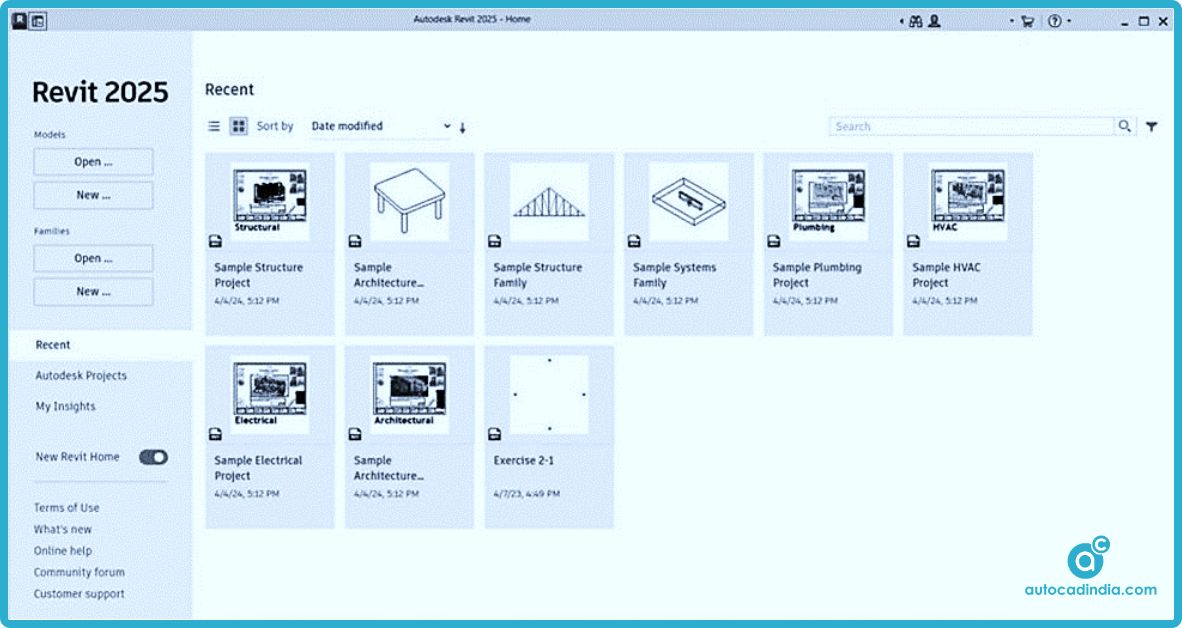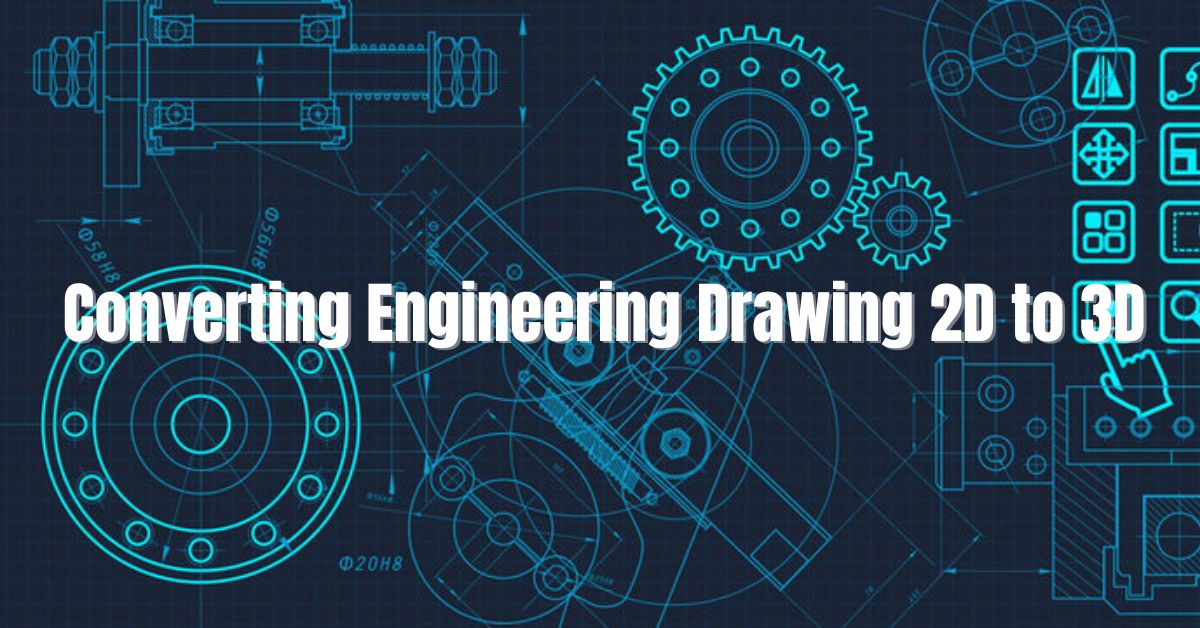
- May 9, 2025
Revolutionary Revit: 3D Modeling and Rendering in BIM Design
The beauty of Revit lies in its ability to facilitate a hyper-realistic way of adding three-dimensional characteristics to a two-dimensional drawing. It can

- May 7, 2025
18 Must-Have Construction Documents for Every AEC Project
Construction documents are a detail set of written and graphic blueprint that define the components, requirements, and provisions in different phases of a

- December 7, 2024
Versatile Revit User Interface Guide and Tips for New Users in 2025
In April 2024, Autodesk Revit 2025 was launched. It has been upgraded with several new features. We are going to see an overview of the Revit User Interface,

- November 30, 2024
2 Great Real World BIM Case Studies: The BIM Construction Strategy
Building Information Modeling is like giving your building a digital brain before it even exists. As we can know and evaluate what are we going to do before

- January 23, 2024
How A 3D CAD Design Can Save You Time And Money?
Today we are not going to talk about fantasy, but cold, hard savings in the business world. We’re talking about 3D CAD design – a digital sidekick that

- January 19, 2024
Here Is the Secret Sauce to Converting Engineering Drawing 2D to 3D
Have you ever felt like your project’s blueprint is missing a little something – a touch of depth and clarity? That’s where the magic of
