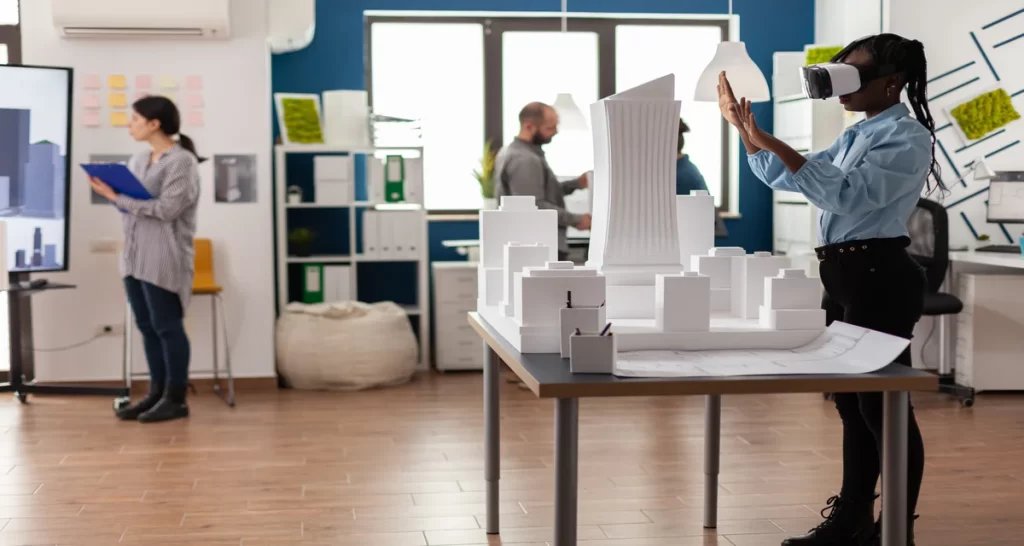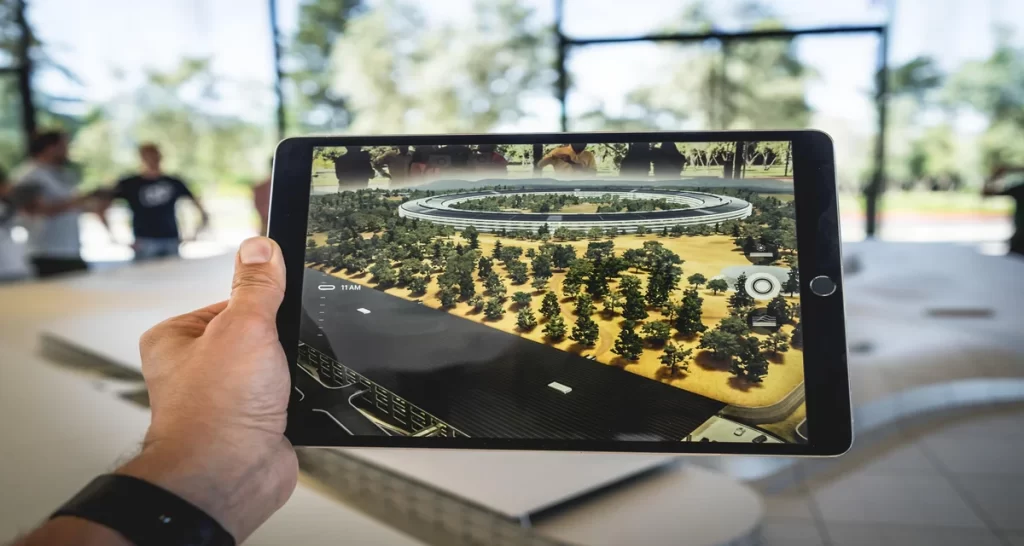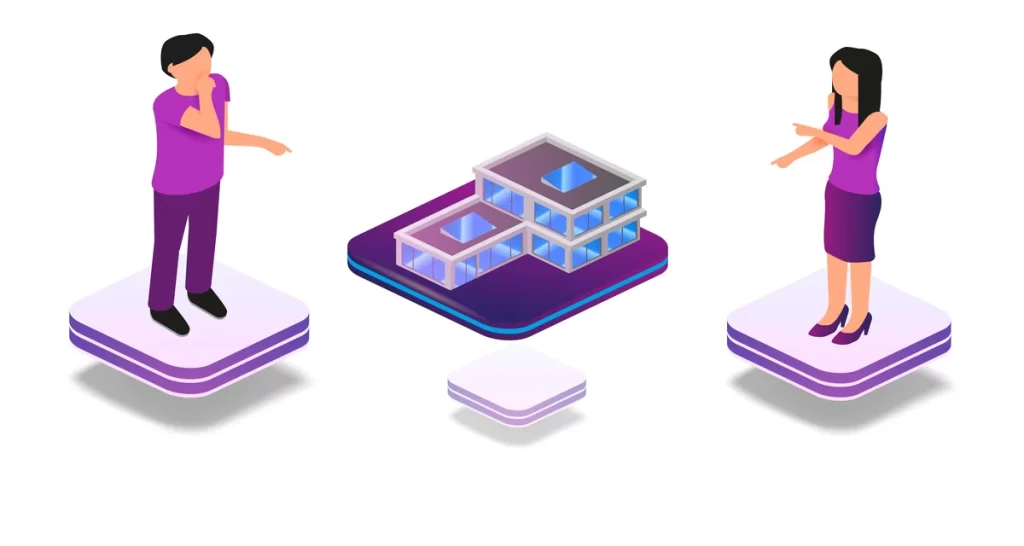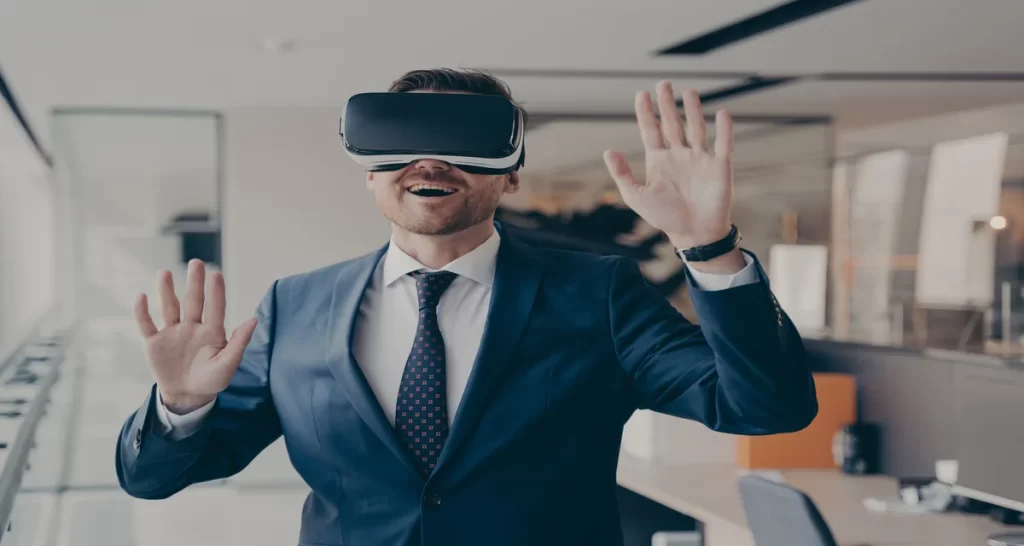Augmented Reality in Architecture : The Future of Design
- October 8, 2022
Imagine seeing what your building feels like before even putting the bricks on the ground. With augmented reality in architecture, that’s now a possibility.
Augmented reality has already started to make its way into the world of architecture, changing how we design and build buildings. With AR, you can superimpose a 3D rendering of your building onto the physical space, allowing you to see how it will look and make changes before construction begins. As a result, augmented reality AR is a massive opportunity for architects, who can use AR to get a better idea of how their designs will look and whether they’re feasible.
In this article, we’ll explore the role of augmented reality in architecture and construction, also how it’s changing how we design and build buildings.
Note: Virtual reality VR in architecture is also starting to make its way into shaping the future. VR and AR allow you to immerse yourself in a virtual tour environment, giving you a more lifelike experience. This simulation process has been used to train architects and designers and showcase finished projects.
Augmented Reality: Let’s Learn More
It is a division of technology that consists of both the physical and virtual worlds. It usually takes the form of a headset, allowing you to see digital images and information overlaid on top of the physical world.

It can be used for all sorts of augmented reality applications, from gaming to education to work. Nonetheless, one of the most fascinating applications of AR is in architecture. When you combine AR with architecture, you get something called augmented architecture.
Advantages of Augmented Reality in Architecture:
So what are the plus points of having augmented reality in architecture? Here are just a few:
- It can help you visualize a project before it’s even built. With augmented reality, you can see what a building will look like in its finished state, which can be helpful for budgeting and getting approvals from clients and stakeholders.

- It can help you design more efficiently. When you see your designs in 3D, you can make changes and tweaks much more quickly and easily.
- It can make sure you can have surplus time and money saved. By using augmented reality in civil engineering and your design process, you can avoid costly mistakes and speed up the construction site process.
It’s fun! OK, maybe this one is unimportant, but it’s a bonus.
Do you see why augmented reality tool is becoming such popular in architecture?
How Does Augmented Reality Work?
Augmented reality is starting to make its way into the world of architecture, changing how we design and build our structures. But how does it work?

Augmented reality uses a device like a phone or a tablet to overlay over what you experience in the physical world. There is this digital information used by Augmented Reality. This information can come in text, graphics, or even video. So, for example, you might look at a building in augmented reality and see information about its history or structural features.
It’s still a relatively new technology, but as it continues to evolve, I think we’ll see more and more architects using augmented reality in their work. So it can potentially change how we plan and develop our foundations gradually.
Augmented Reality in Architecture: Examples
As you know, the method of augmenting real-world things with virtual models and elements is known as augmented reality. And when it’s about architecture, there is so much more to do with all these possibilities of AR.

For example, augmented reality can be utilized to its fullest to help clients visualize a design before it’s built. You could also use it to modify existing structures or create detailed construction project models.
There are applications for augmented reality in architecture, and the sky’s the limit regarding what’s possible. However, we’ve just a small portion of what’s conceivable thus far.
How Can I Get Started With Using Augmented Reality in My Own Projects?
- So you’re interested in using augmented reality in your architectural designs? We appreciate your initiative. Check out these strategies before you give a boost: Look for a software program that’s designed for architects. There are a few good ones out there, and they’ll allow you to create 3D models of your projects that you can then view through augmented reality headsets.

- If you’re not comfortable with using a software program, there are also a few hardware options that you can use. There are Augmented Reality glasses that will allow you to see your projects in 3D, and there are also handheld devices that let you scan your project and see it in augmented reality.
- Experiment! Experimenting is the best way to learn and get comfortable with using augmented reality in your projects. Try out different programs and hardware options, and see which works best.
What Are Some Potential Challenges of Using Augmented Reality in Architecture?
There are a few potential challenges with using augmented reality in architecture:

- AR technology is still in its early stages, so there may be some glitches that need to be worked out
- Users must have to get used to the software too well to use it effectively.
- Establishing and supporting the necessary hardware and software for augmented reality can be expensive.
- but despite these challenges, I think that augmented reality has a lot of potential for the future of design. For example, it can help us create more realistic models and prototypes, and it can help us communicate our ideas more effectively to clients and collaborators.
Conclusion
Imagine seeing what your building design will resemble before putting the bricks on the ground. With augmented reality in architecture, that’s no more a silly idea; it’s the truth.
Augmented reality offers architects and civil engineers a way to see their designs come to life in a virtual world. This technological milestone allows them to make changes and corrections in real time, ensuring that their plans are perfect before they’re put into practice.
Augmented reality is already changing the way architecture is designed and built. So if you’re curious about how it could change the way you work, now is the time to learn. You can explore more exciting things like Augmented Reality here at AutoCAD India. Follow our blogs regularly.
