Architectural Plan Guide: Do You Need to Hire an Expert?
- August 11, 2022
Imagine you are about to build your dream house. Contractors are ready to build your foundation along with other essentials. What is the one thing without which you can never start? This is where a solid architectural plan comes in.
Property owners may think architectural plans are merely drawings of your building and it’s an easy catch. That’s never true.
If you are a person of an architect background and familiar with drafting or software like AutoCAD, Maya, or anything like Draft it, you are welcome to try it for yourself. However, you still need to get your architectural plan checked by professionals to make sure every detail is correct (if drawn without prior experience).
However, if this condition doesn’t apply to you, don’t fret. Experts are out there to help you throughout the process. But if you want to learn more about architectural plan drawing before hiring a pro, take a break and read this article.
What is Architectural Plan:
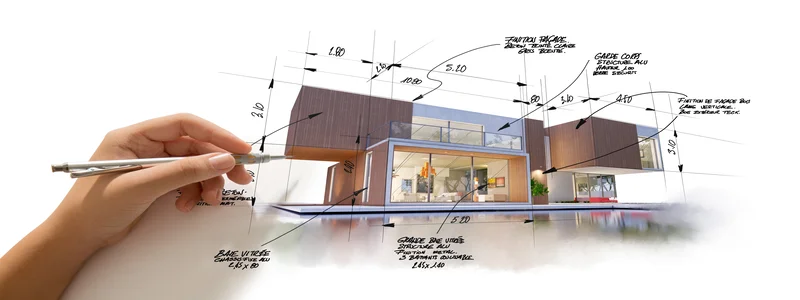
Architectural plans, also known as, floor plans or blueprints are full-scale drawings of a foundation (Building, Industrial Construction, and others). This plan represents different characteristics of your foundation which previews the before-during-after phases of building development.
Architectural plans follow the ultimate preferences of the property owner. Suppose you have land of 5 acres. And you decided to build a beautiful duplex there. You will describe your ideas to an expert regarding the site. He/she will then put these ideas into the form of floor plans/ site plans/ dimension/ elevation/ section and other detailed views.
After getting full approval from the owner, this plan will be then presented to the contractor. He/she will then construct your building according to that plan.
Architectural plans hardly go under any changes during the construction of a building. However, given the nature of the project and if any unusual condition shows up, contractors may feel the need to bring changes to the plan (contractors supervise the construction site, they know well!).
When situations like this arise, contractors will have to inform the designer and the owner. Both the architect and property owner will have to be fully aware before such decisions are made.
Read more: How Much Does An Architectural Design Cost?
Benefits of Architectural Plan:
Planning to construct a foundation without an architectural plan is a ship without a sailor. Architectural planning is the core element of building development. Here are some major benefits of architectural planning:
1) Reliability and Security:
Professional drafters keep the risk factor in mind from the early stage of architectural planning. Hence, they provide a more secure plan and develop the reliability of the project from the very beginning of ideation.
2) More Troubleshooting:
More planning means more scope for troubleshooting. With the proper plan provided by the professionals, the construction team carries out the project. If, however, they face any challenge in their immediate phase of the project execution, there lies an easy opportunity to fix it before any disturbance occurs.
3) Feature Highlights:
It’s never possible to memorize all the features of your foundation in memory. 😀 You need proper documents for that. It’s like a painting to come alive. Architectural planning fills that gap. It exhibits detailed features of your home from final results to the development of different stages.
4) Scope of Extension:
Planning an extension in the middle of construction work is always a wrestle. However, when having a top-notch architectural plan, adding an extension gets comparatively easier.
5) Bridge Between Landowner and Construction Team:
Property owners are hardly aware of the construction challenges and structural requirements. On the other hand, the construction team needs a solid plan to follow. An architectural plan convinces both parties as per their requisites and establishes a bridge between them.
6) Easy Budget Planning:
Without a plan, budget preparation is merely throwing a needle in the haystack. A proper architectural plan reveals different stages of development. Hence, this process makes it easier to estimate the total cost of the entire project.
7) Proper Execution of Construction:
Imagine engineers are building a foundation without an architectural plan. It’s impossible, right? A valid architectural plan reveals the ins and outs of a development project. The future foundation lies naked before the structure engineers without even being there. Thus making it easier for everyone to carry out the project seamlessly.
Types of Architectural Plan:
It’s time when you are about to have a conversation with an architectural expert. But do you know what to ask of him/her? Do you need a pure technical layout/ architectural plan with dimensions of your future foundation or an elegant design for an architectural renovation?
This is completely okay for a first-timer. However, to ensure there remains no next time like this, here are 7 types of architectural plans for you.
Floor Plan:
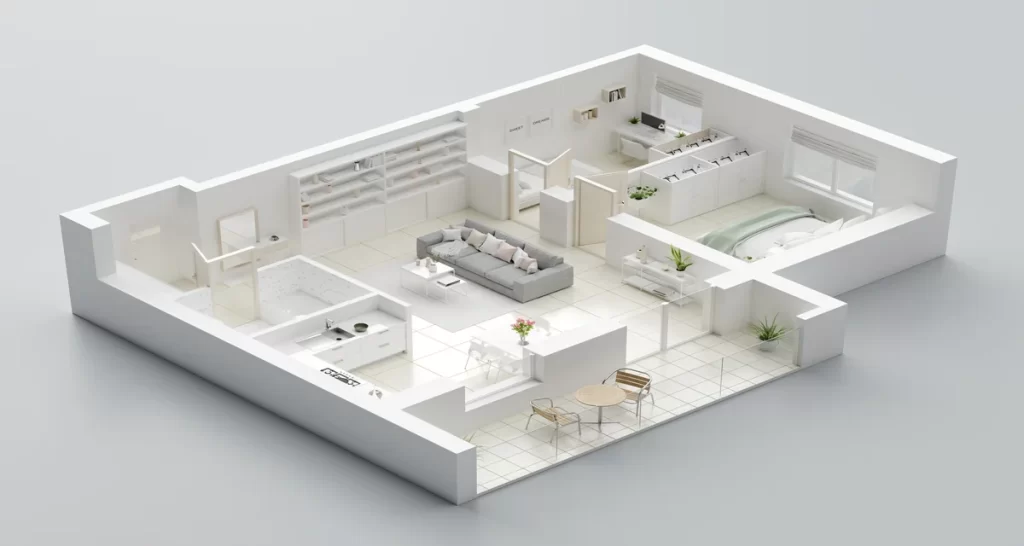
Did you watch the movie Gulliver’s Travel? Consider the giant gulliver taking a peek at your home without the roof on it. When it comes to understanding a floor plan, it’s about having a birds’ eye view of your apartment.
Floor plans often contain layouts of your internal foundation (wall and windows). It often helps to understand the logistics and appearance of your home before building it. Some floor plans also contain furniture placements for better planning. It previews how your room will look with different objects in it.
Floor plans can be of two types:
- 2D Floor Plan: A 2D floor plan represents the 2D version of your foundation with a linear drawing. Furniture placements can also be previewed in 2D floor plans. It is easier to design and requires less complexity.
- 3D Floor Plan: A 3D floor plan is a detailed presentation of your apartment. It previews the height, width, and depth of each room of your foundation. Modern-day architectural floor plans are usually carried out in 3D for better convenience.
Site Plan:
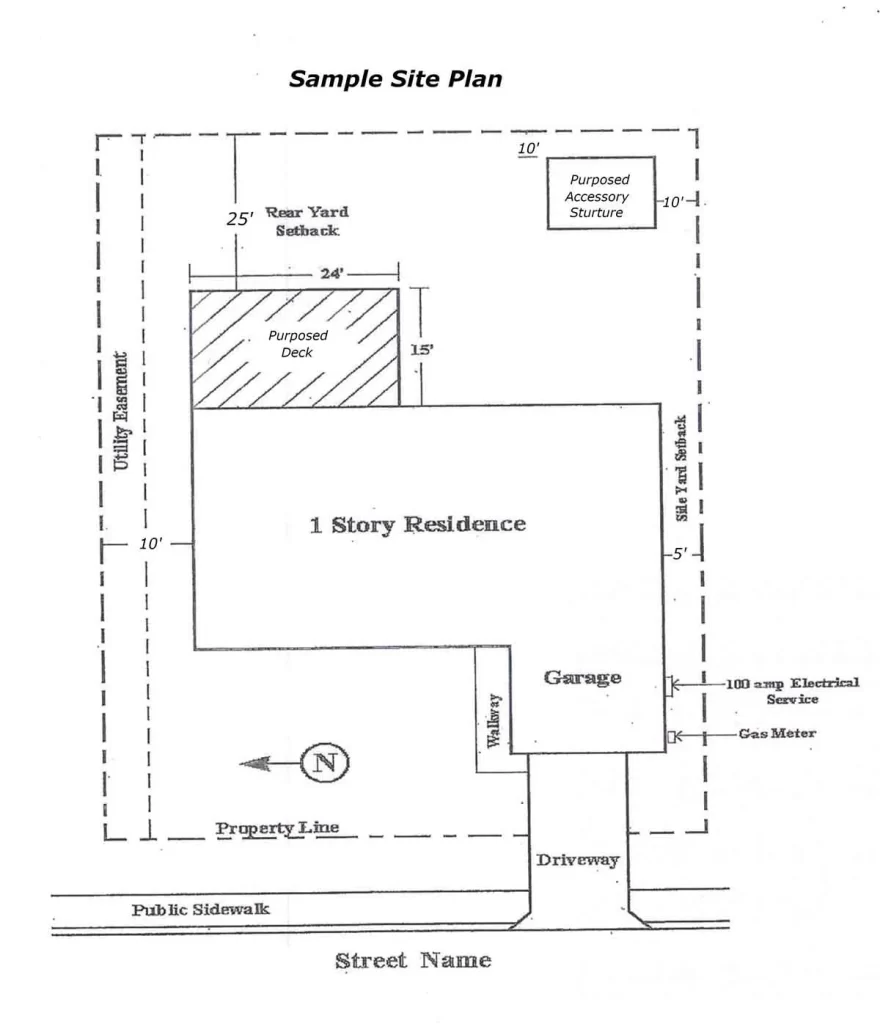
Site plans share a few similarities with the floor plan. The difference is that site plans contain the overall construction planning of the entire site. It includes total apartments, parking lots, nearby pave ways, or any other project running nearby.
Floor plans can be a part of a site plan. But a site plan gives an overall idea about the magnitude of the project and site. It is essential both for the designer and construction workers as it helps both parties to remain on the page.
A 2D site plan can provide a linear drawing of your site highlighting the measurements. On the contrary, a 3D site plan will help you get a more in-depth view of the space.
Cross Section:
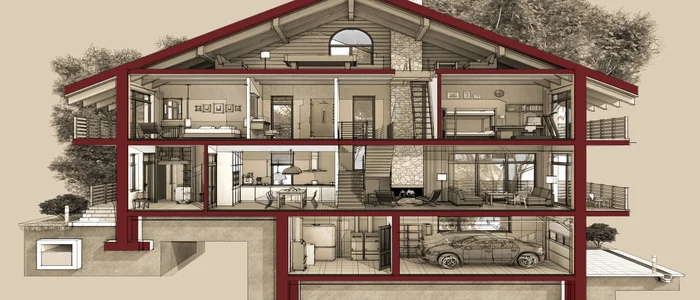
When it comes to cross-section, you can consider an entire building cut into half. This may sound funny but you must have had a birthday cake cut in half for serving. Just take note of that.
Cross section helps you to see your building from a different perspective i.e stair mount, ceiling dissection, and a study of different materials and objects. Without cross-section, observation of those detailed depictions would hardly have been possible.
Landscape:
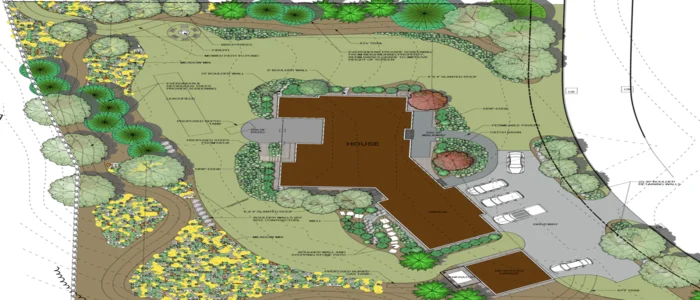
Many property holders foresee landscape planning. However, landscape planning helps you to enhance your outdoor space and adds aristocratic value to it.
Suppose you have a backyard that is left unnoticed for years. With proper landscape planning, you will have a completely new get-over for your backyard.
Many architect designers have years of training in landscape planning. Whether you want to add some greenery/ lawns to your walkaways or create a pool/ spa in your backyard, a landscape designer can bring those ideas to life for you.
Landscape planning helps to visualize a beautiful outdoor space before even actually building the foundation. With beautiful landscape planning, clients feel more interested in the project and the budget can get easily passed 😉
Elevation:
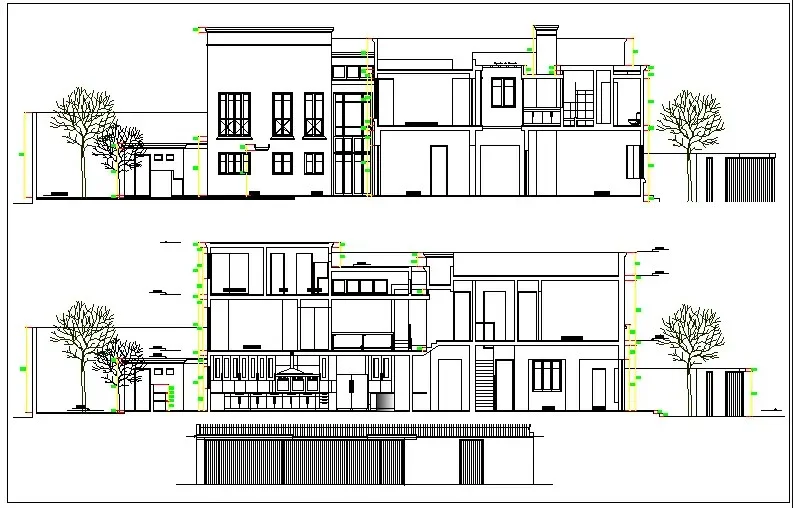
Elevation helps to get a clear idea of what your finished project will look like and the point from which the construction team should start working. It also helps to understand the impression of your foundation.
This type of architectural design can also represent a detailed perspective of your building (both interior and exterior) such as the height, doorways and windows ratio, etc. Without the elevation, it’s not possible to carry out error-free construction work.
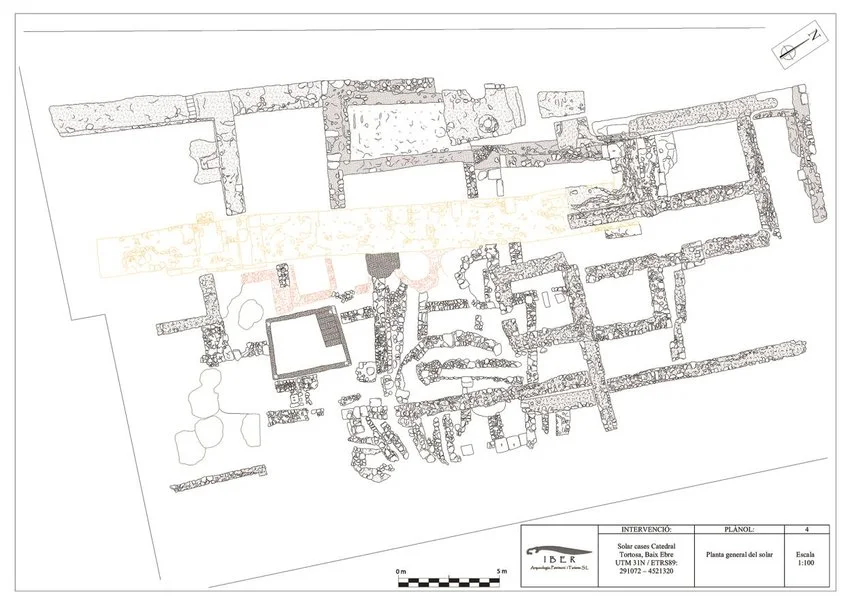
Elevation also helps to figure out some geological phenomena like which side of your foundation will get more sunlight, wind flow, etc. Designers can often modify building alignment based on this information under the authority of the land owner.
Excavation:
You cannot construct a building without some digging work to do. This part of the architectural plan helps the construction team to get proper information about excavating the property. Such as how deep they should dig based on the height and width of the foundation.
Some excavation plans may also include elements to use during the excavation process and which excavation method to use. Without excavation planning, construction workers may often get confused. For example, suppose you have a tunnel under your basement or need to prepare a wall shaft. Construction workers will not be aware of this information without an accurate excavation plan.
As-Built:
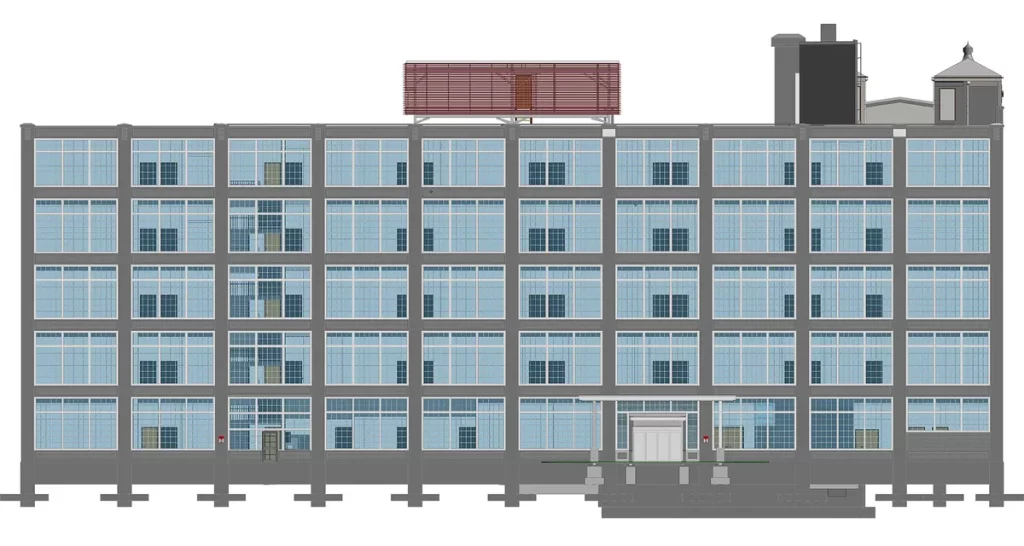
The as-built plan is a before-after comparison of how your site transformed. Designers usually create as-built plans during or after the construction work is over. It reveals the general progression of the construction. If there is any change in the construction, as-built plans can help to quickly adapt to the situation by following the previous/ original design.
Construction workers can easily check on progress and how much they have left to do by following the as-built plans. Be it for renovating an existing foundation or creating a new one, as-built plans are seamless for completing the entire project.
These are the most essential seven types of architectural plans to complete an entire project. However, these are not all. There are also some other kinds of architectural plans for houses like reflective ceiling plans (bottom to top view) and millwork drawings (precisive drawing of tiny details). These plans are needed based on the type of construction work.
What Do You Need for Architectural Planning?
Are you thinking of giving it a try before finally taking help from the professionals? Why not? We are sure you already know how to draw architectural planning. In this section of our article, you will have a list of prerequisites you need to draw architectural planning.
Before switching to drafting software, take a look at the drafting tools you need for drawing an
architectural plan:
- Drawing Board
- T-Square
- Ruler
- Scale Ruler
- Set Squares and Triangles
- Protractors
- Compass
- Template
- Pencils
- Lining Pens
- Eraser
- Eraser Shield
- Drafting Machine (for advance drawing)
- Sharpener
- Cutting Mat
- Drafting Paper
- Tracing Paper
- Tracing Tube
- Drafting Tape
So far, these are the essentials you will be needing to successfully draw an architectural design. However, you can also create architectural designs with software. It’s easier and needs less equipment. You can start with any of the software mentioned below:
- AutoCAD
- Revit Architecture
- Sketch Up
- Maya
- ArchiCAD
- Fusion360
Should You Hire An Architect?
“Never ask a hairdresser if you need a haircut!”
Unless you are an expert yourself, our honest opinion is that you must hire a professional. We understand not always you and the architectural planner will be in sync when it comes to project development. Plus their remuneration is also an expensive factor.
However, there are many details of construction work that we won’t notice with our bare eyes. An expert will double-check facts like scopes and limitations in that area, construction code and method, materials, geological suitability, and other documents and permits including a perfect architectural plan.
In fact, many native professionals will help you understand the city’s condition better and take action accordingly. They will know the rules and regulations and ensure approvals where necessary.
The success rate of construction work depends on how you keep all people in charge on the same page. And trust us, when your hired professional and contractors are in sync, the success rate of your construction project increases to a great level. Hence, it is always wise to hire an expert for architectural planning.
And if you are also an expert in this field, that is a plus point to add.
Final Words:
To hire or not to hire! Are going to hire an expert to successfully create an architect plan?
We are quite sure after going through this article, you have developed a better idea of architectural planning. And if you take our suggestion, you know what to do. There are many professional teams who are ready to help you. If you are thinking of hiring an outsourcing team to have a budget-friendly service, we are here to draw your architectural plan as our own.
