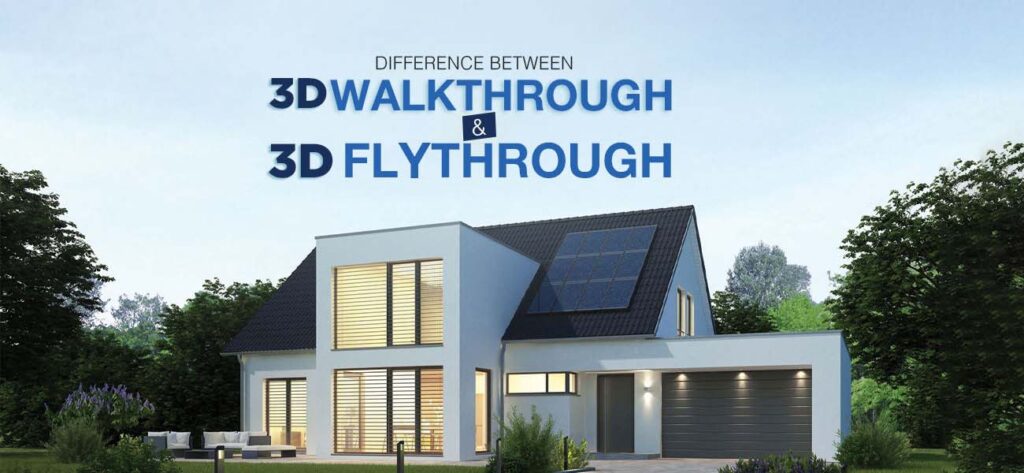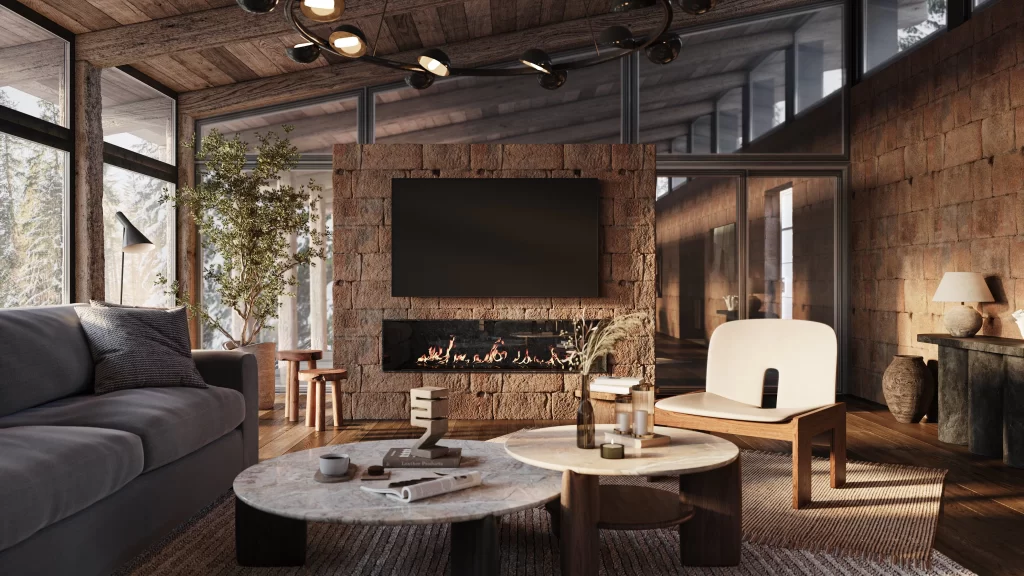What’s the Difference Between Architectural Flythrough and Architectural 3D Walkthrough?
- March 5, 2024
If you are an architect, you must well know about CGI tools. When discussing CGI tools, we have to mention two important terms – architectural flythrough and architectural 3D walkthrough. Do you know what they are and what’s the difference between architectural flythrough and architectural 3D walkthrough?
In short, both are powerful and almost mandatory CGI tools for architects. Not only them, but interior designers, and real estate employers also benefit from them. Call a project presentation or promote marketing goals, you will need the two tools immediately.
In architecture and design, use them interchangeably. To know how you can do this, you have to learn the difference between them. Many of us still find them the same. But are they? Today, we will unfold the difference and find out the difference between the two tools.
Why should you bother? Because the difference between the two types will improve your communication skills with your CGI community. You can be more effective in communication. Without further words, let’s get to work.
Architectural Flythrough and Architectural 3D Walkthrough
Basically, both architectural flythroughs and architectural 3D walkthroughs are two types of videos. They are animation videos. With them, you can preview construction or renovation projects on time.
They come in handy especially when they are finished. Both animations usually work at the yet-to-be-finalised motives. What’s the application?
Both architectural flythroughs and architectural 3D walkthroughs are useful in architectural, design, interior, and real estate corporate industries.
Additionally, both animations help you solidify public and private relationships. They also secure construction funding and pre-sales options for the property. If you are an architect student or already an architect, you can easily master the two types.
Basically, you have to use 3D max, or Cinema 4D initially to learn the two animations type. However, don’t misunderstand our introductory part.
Both animation types may seem similar to you, but they have a sheer difference. You will not know if we don’t highlight it specifically. Below we will discuss the difference between architectural flythrough and architectural 3D walkthrough.
Difference Between Architectural Flythrough and Architectural 3D Walkthrough
Here we will learn the difference between architectural flythrough and architectural 3D walkthrough. It is as simple as that. Follow our directions carefully.
A 3D walkthrough mainly highlights the detailed aspects of the design. Meanwhile, an architectural flythrough offers a more comprehensive overview of a foundation. It can include both exterior and surroundings.

Let’s clear things up with one example. A 3D walkthrough forms the structure from a distance and previews the relational environment around the neighborhood. Additionally, it also defines the outdoor elements of a design.
You can plan and design driveways, gardens, pools, ceilings, floorplans, and many more. Next, comes the architectural flythrough. It demonstrates the interior of your foundation. It helps viewers define the architectural design. Also, conceptualize the atmosphere of the zone.
However, a 3D walkthrough may seem a little inappropriate here. Some people don’t find the comparison ideal either. Others have to say, it is as useful as the flythrough.
From our perspective, it basically depends on the purpose of your project. It is also important to note that, a walkthrough works perfectly when you are about to renovate a building.
In most cases, owners are already used to the exterior of how the building looks. They know how they want the building to look. In situations like this, the 3D animation only promotes a glance at the exterior of the building. It sets the environment for the rest of the animation.
So, yes. Here lies the thin line between architectural flythrough and architectural 3D walkthrough. We hope now you know the difference between architectural flythrough and architectural 3D walkthrough. Hopefully, our explanation is useful to you and impressive too.
Similarities Between Architectural Flythrough and Architectural 3D Walkthrough:

Both offer endless privileges, whether it’s architectural flythrough or architectural 3D walkthrough. Below we will mention some of the most significant ones. Let’s start.
- You can develop the residential details and beauty, layout uniqueness, and luxury details of your foundation.
- Easily demonstrate and define the parking lots, progressive patterns, entrance of the building, or traffic outline with both of them.
- You can easily have a detailed concept and idea about the architectural interior and exterior outline of the foundation.
- Indulge yourself with unique landscapes, urban limelights, and site purity too. You can also monitor the movement and function of different zones.
- You can also have a 360-degree architectural virtual tour with a flythrough and 3D walkthrough. It takes only a few times, saving you the time to visit the entire unit or floors.
- The results are impressive. Highers officials from the govt. or public servicing can easily satisfy. The animations also promote a subtle beauty of nightlife or city life. It’s easier to display.
What To Learn Before? Architectural Flythrough Or Architectural 3D Walkthrough?
So, now that you are here. You must be thinking about which one to learn if you haven’t learned one yet. In this case, architectural firms like us can help you. Even if you decide not to learn any of the twos, professionals can help you with the rest.
Let us tell you both the scenario. We can provide you with details about 3D architectural walkthrough services. And help you select what you select the right service. However, it’s better to have a solid idea first. Continue and find out which one is ideal for you.

Each one of them effectively promotes a different view of a redefined solution. However, the reason beneath may be something else! It may define different ideologies based on your property. It also helps you make the right decision, which is of course in your favor.
Both architectural flythrough and architectural 3D walkthrough offer interior details of your property. It releases the entire interior spec, that a customer can’t resist. It includes both floor covering and wall design. You can also include optimal light effects and develop an ideal atmosphere.
Do you need more information on the difference between architectural flythrough and architectural 3D walkthrough or architectural flythrough? Contact us for details. Also, we offer quality CAD services for an affordable budget.
We invite you to browse through. Share our article with others, it will also help us to grow.
