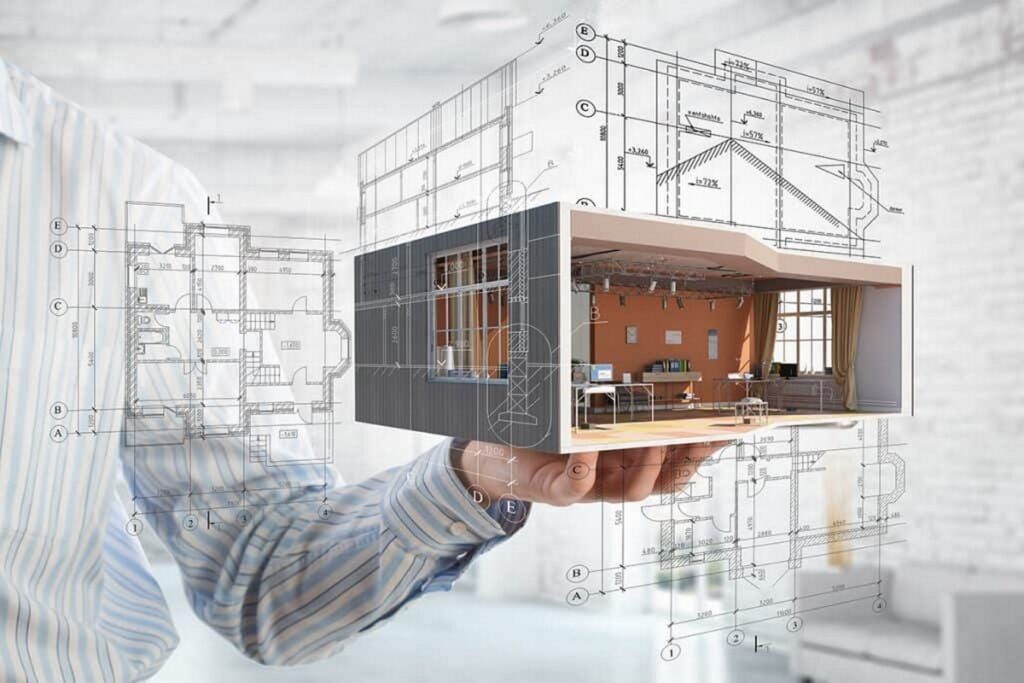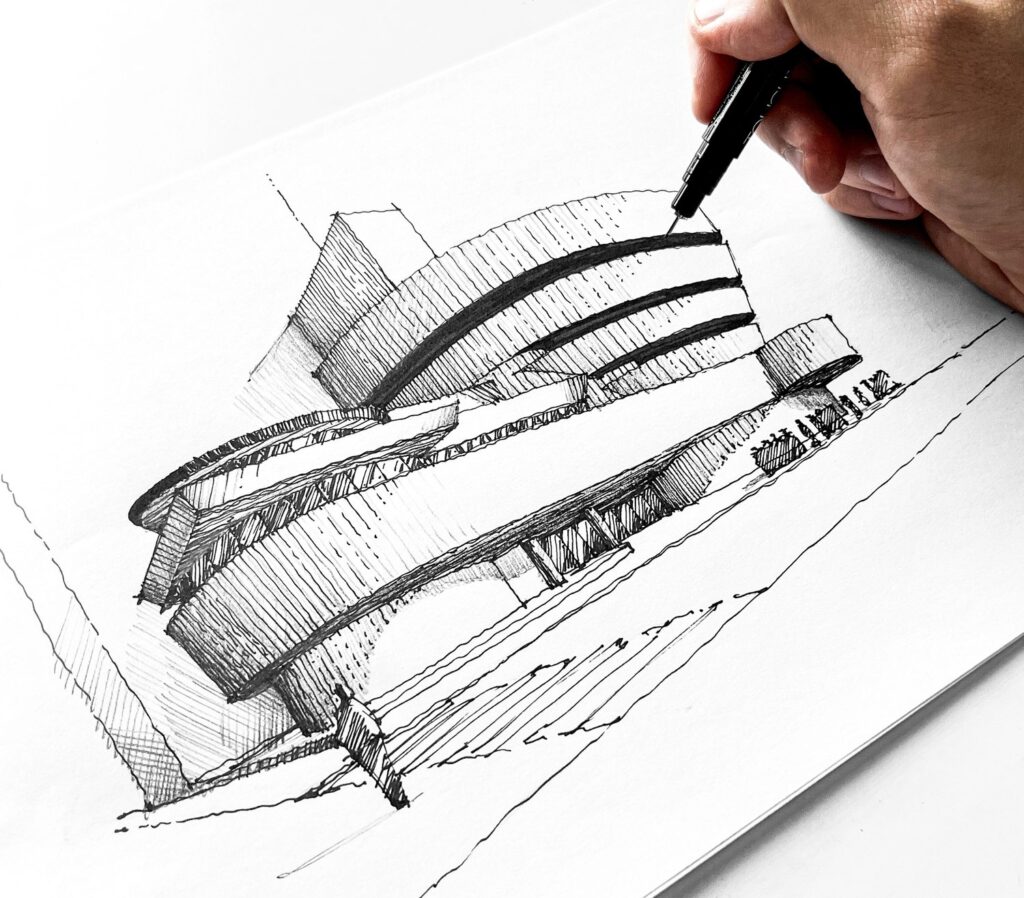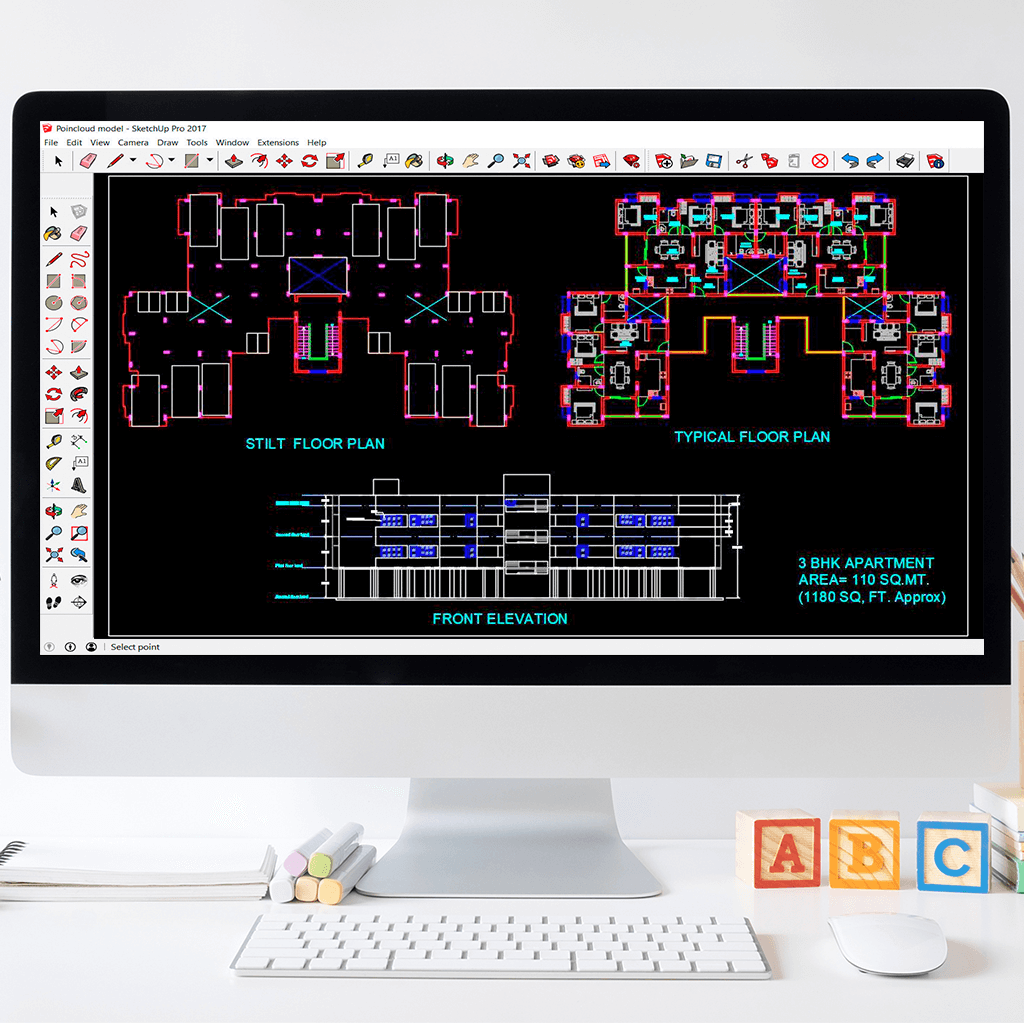6 Architectural Drawing Tips: Basic Tips to Boost Your Skills 2024
- December 5, 2023
Architectural drawing is a life hack skill for professionals in the design and construction industry. That’s why you must follow proper architectural drawing tips.
Even if you’re an aspiring architect or someone passionate about design, you must understand the basics of architectural drawing. Consider it unlocking a whole new world of architectural possibilities.
In our article today, we will explore some friendly tips to help you master the art of architectural drawing tips. Trust us! It’s going to be an engaging and enjoyable journey.
We have got you covered on your architectural journey. Our tips will help you create drawings that are both precise and full of creative flair. Indulge yourself with the secrets to making your architectural drawings stand out!
5 Architectural Drawing Tips

It always starts with the basics; our tips will promote that too! We will suggest you start with the basics of architectural foundation. Details below,
1) The Basics:
Before you start drawing fancy and intricate designs, it’s like building a strong base for a tall tower – you need a solid foundation. In architectural drawing tips, this foundation consists of three key things: scale, proportion, and perspective.
Scale:
If you draw a tiny toy house and a real house the same size on paper, it won’t make sense, right? Scale is about making things the right size compared to each other. It’s like playing with dolls – the dolls need to be the right size compared to their dollhouse. In architectural drawing tips, knowing how big or small to draw things concerning each other helps create accurate and sensible designs.
Proportion:
Proportion makes sure all the parts of your drawing fit well together, just like puzzle pieces. Think about drawing a person – the head shouldn’t be as big as the body, right? It’s about getting the sizes of different elements in your drawing just right so that everything looks balanced and harmonious.
Perspective:
Have you ever noticed how things look smaller when they are far away and bigger when they are close? That’s perspective! In architectural drawing, understanding perspective helps you show depth and distance. It’s like creating a 3D effect on a flat piece of paper. So, when you draw a road, the trees near you are bigger, and the ones far away are smaller, just like in real life.
2) Select the Right Tools:
Choosing the right tools for your architectural drawings is like picking the perfect ingredients for a recipe – it makes all the difference! Imagine you’re an artist, and your drawing tools are your paintbrushes. To create precise and beautiful architectural drawings, here’s a guide on selecting the tools that will be your artistic sidekicks.

Pencils and Pens:
Invest in good-quality pencils and pens because they are like the superheroes of your toolkit. Pencils come in different hardness levels, like H for hard and B for soft. The harder pencils are great for fine lines, while the softer ones are perfect for shading. Pens with various nib sizes can help you create different line thicknesses, adding depth and clarity to your drawings.
Rulers:
Rulers are your straight-line buddies. They help you draw clean and straight lines, making sure your buildings and structures look neat and organized. T-shaped rulers and triangular scales are particularly handy for precise measurements and angles.
Compasses:
Think of compasses as your magic circles. They help you draw perfect circles and curves, which are essential for creating round elements like arches and columns. This tool ensures that your drawings are not just accurate but also visually appealing.
Digital Tools – Graphic Tablets:
Now, let’s step into the digital world. Graphic tablets are like futuristic sketchpads. They allow you to draw directly onto a computer, giving you more control and flexibility. This is especially useful when you want to experiment with different design ideas or if you’re just more comfortable drawing digitally.
Architectural Software:
Architectural software is like having a high-tech assistant. Programs like AutoCAD, SketchUp, and Revit help you bring your ideas to life on a computer screen. They make the drawing process faster and more efficient, allowing you to explore various design possibilities. Plus, they come with cool features like 3D modeling, which adds a whole new dimension to your drawings.
3) Practice Linework:
You can become a pro at drawing clear and neat lines with our architectural drawing tips if you master the linework. It’s a big deal because the lines you draw help show how things should look in real life. So, when you’re practicing, focus on making your lines clean and the same thickness, like making sure they’re not shaky or too thin.
But here’s the cool part: you can make some lines thicker to show that certain things are more important or closer to you. It’s like when you take a photo, and some things are in focus while others are a bit blurry. In the drawing, we use different line weights to create a similar effect.
And guess what? Changing up your linework can make your drawings even more interesting. It’s like adding different flavors to your favorite dish – some lines can be bold and strong, while others can be lighter and softer. This variety makes your drawing not just clear but also visually appealing. It’s like giving your drawings a personal touch that makes them uniquely yours! So, when you’re drawing, have fun experimenting with your lines to make your architectural creations stand out and look awesome!
4) Embrace Technology:

Technology has become a game-changer in the world of architectural drawing tips nowadays. The first thing to see after you wake up is probably your smartphone every morning. It’s a superpower that can make your design process smoother and more exciting. Imagine using special computer programs like AutoCAD, SketchUp, or Revit which are like magical tools for architects and designers.
These software programs are like digital sketchbooks, but way cooler. They help you draw and plan your designs on a computer instead of using traditional paper and pencils. It’s like having a virtual playground for architects! Now, why should you care about these digital tools? Well, they do some pretty amazing things.
Firstly, they make your drawings super precise. It’s like having a digital ruler and compass that never makes mistakes. This means your designs can be as accurate as possible, and everyone looking at them will know exactly what you have in mind.
But here’s the cool part – these digital tools also let you play around with your designs easily. It’s like having a magic wand that lets you try out different ideas without erasing and starting all over again. Want to see how your building looks with a taller roof or a different shape? With these digital programs, you can make changes in a snap!
So, in a nutshell, using technology with architectural drawing tips is like upgrading from a regular bicycle to a high-tech, turbocharged one. It makes your work more accurate, and it’s a whole lot of fun to explore different design possibilities. Embracing these digital tools is like stepping into the future of architecture, where creativity and precision go hand in hand.
5) Develop a Consistent Style:
Sure, let’s break it down in simpler terms.
We all have a favorite artist, right? What if you can instantly recognize their work because of the unique way they draw or paint? That distinctiveness is what we mean by a “drawing style.” Similarly, in the world of architectural drawing tips, having a consistent drawing style means developing your special way of drawing that makes your work easily recognizable.
Now, why is this important? Well, think about it like this: when your drawings have a consistent style, it adds a touch of professionalism. It’s like your personal signature on your work. Whether you like your drawings to have simple and clean lines or you prefer adding lots of details and decorations, having your style makes your drawings special.
Plus, it helps people understand your drawings better. Imagine if every time you wrote your name, you did it differently. It might get confusing, right? But if you have a consistent way of writing your name, people can quickly and easily identify it. The same goes for architectural drawings. When you have a recognizable style, it sets your drawings apart from others, making them unique and easy to understand.
So, whether you lean towards simplicity or enjoy adding lots of details, finding and sticking to your drawing style is like putting your stamp on your work. It’s a cool way to make your architectural drawings stand out and be remembered!
6) Incorporate Color Thoughtfully:
In the world of architectural drawing tips, most drawings are usually in shades of black, white, and gray – kind of like a black-and-white photo. But, do you know how adding a splash of color to a picture can make it more exciting? Well, the same goes for architectural drawing tips!

Here’s how you can do it:
1) Make Important Things Pop: Just like highlighting essential parts in a book, you can use color to make important stuff stand out in your drawing. For example, if there’s a special area or feature in your design, you can color it differently to draw attention to it.
2) Tell Materials Apart: Buildings are made of different materials, right? If you want to show that one part is made of bricks and another part is made of glass, you can use different colors. It’s like giving each material its own unique color so that people can easily see what’s what.
Think of it as your own way of adding a personal touch to your drawings, making them not only precise but also visually appealing. So, don’t be afraid to grab some colors and bring our architectural drawing tips to life!
Last Words
It’s an ongoing process that combines technical skill with creative expression.
With our article, you can understand the basics, learn the value of technology, and finally you can create drawings that effectively communicate your design vision. Remember to develop a consistent style, experiment with perspectives, and use color thoughtfully to elevate the visual impact of our architectural drawing tips.
With practice and dedication, you’ll refine your skills and produce engaging and precise drawings for your office purposes.
