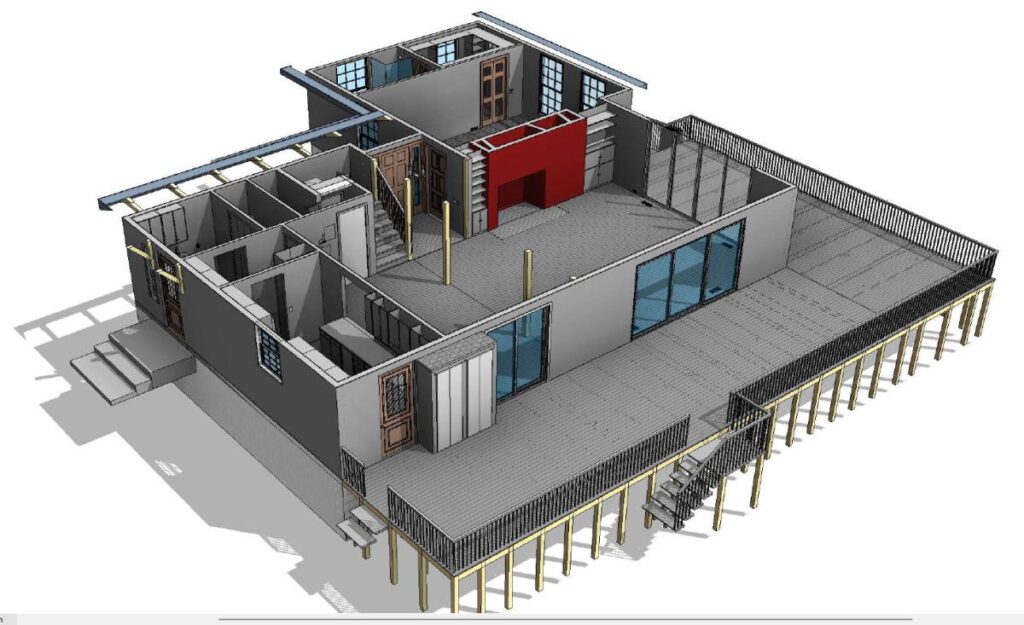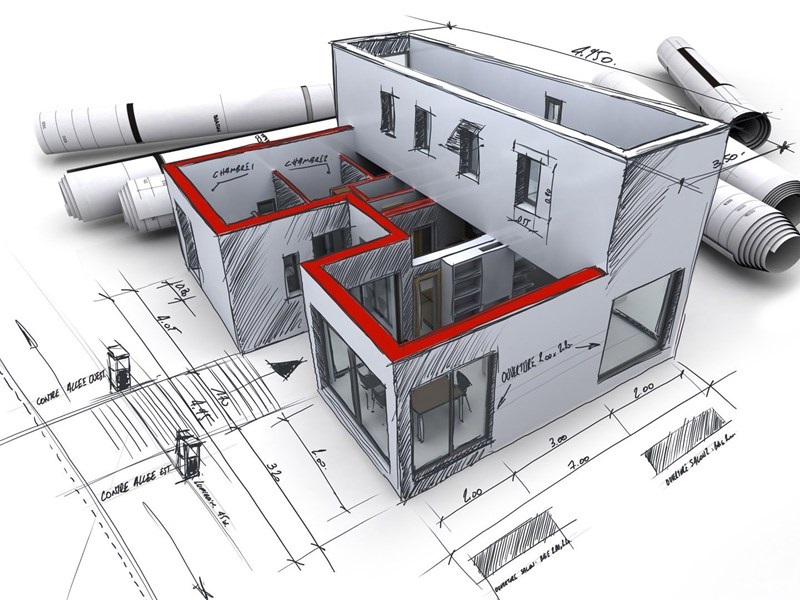Architectural CAD And BIM Documentation Services for Industrial Projects 2024
- March 1, 2024
Large-scale industrial projects are often a great challenge for designers. Not only designers, but business people often face challenges with it too. In scenarios like this, architectural CAD and BIM documentation services are the only reliable platform.
Often as a stakeholder, you may face problems like this, where professional documentation services are the only solution to move forward. If you are wondering how you can manage professional help without pulling too much string. Our article is just for you.
Architectural CAD And BIM Documentation Services for Industrial Projects utilize powerful tools to build views and structures. Not only this, you can also set up powerful electrical and operational documents with architectural CAD and BIM documentation.
Industries often need equipment plans for setting up a virtual design and to facilitate the industrial evaluation standards. All the phases are important before the actual construction begins.
Today, we will help you with architectural CAD and BIM documentation services for industrial projects. As the industry grows further, it is essential to learn about documentation services. Let’s hop in.
What Is Architectural CAD Documentation?

Tell us one thing. When you assign an architect to plan the interior for you, what happens when he leaves in the middle way? You have to hire another architect right?
Or, imagine this scenario. You run an agency where you deploy architects for others. What happens when there are plenty of projects, and the workload is piling up? That’s when you need an outsider to help you with architectural CAD documents.
You can assign your architects for the main workload, and leave the paper works to us. Not sure how we can sync with your projects? Don’t worry about a single penny.
Many industries offer CAD documentation services for architectures. If you look out, you will find plenty of them. But you will have to find someone reliable like us. We can understand your projects and observe them from inside out. Here’s why,
For architectural CAD documentation, we have our dedicated project team. Professionals lead our teams. We have architects, professional CAD designers, and also architects to assist our designers.
As if they are not enough, we also take help from our quality assurance team. They make sure we are always on track. Additionally, our project team members have firsthand experience. We offer architecture CAD documentation projects in different parts of the world.
We can understand what you need. We invest our time in sketches, CAD information, mark-ups, and even important write-ups.
Our team submits regular progress. We set courses during different stages of a project. As a result, our clients have complete transparency about the progress of the project. Meanwhile, our quality assurance team works in the background with a set of parameters.
We never compromise quality. And always ensure quality outputs from our project team. Our service has consistently helped architects, contractors, and professional consultants. Our team delivers the right construction documents that you can use for ages.
Even when you upgrade your projects, current architects can easily understand the existing documents to further proceed with the work.
We come with every single detail. Not only in CAD, but we also hold our expertise in BIM standards and codes. Read further to find out more about us.
Do you have a new project? Contact us and discuss the project requirements with our team of experts. We will be glad to assist you.
What Is BIM Documentation?

When it comes to Building Information Modeling (BIM), documentation refers to something more expandable. Here, it means to create, manage, and share digital information regarding the design, construction, and operation of a structure or foundation project.
It often includes a versatile set of information. For example, think of the 2D and 3D models, functionalities, drawings, outputs, or any other documents. BIM documentation often delivers physical and functional traits of a foundation or building elements.
To do this, we use specialized software. But first, we train our teams to use them. Our skilled team members use the tools to collaborate within a productive environment. We share information and allocate tasks. Thus, work with the project lifecycle to update the documentation.
Applications of Architectural CAD And BIM Documentation Services for Industrial Projects
Architectural CAD and BIM documentation services for industrial projects are essential to influence the overall growth of your projects. Professionals deliver the designs while in sync with the design process.
We also ensure quality and abide by the local guidelines. Needless to say, we also facilitate team collaboration and communication among different stakeholders.
However, we won’t deny that creating and maintaining CAD and BIM documents can become challenging sometimes. They are especially complex and dynamically high.
Below, we will share some good practices and tips on how we develop and maintain CAD project documentation and archive.
Key Aspects for BIM & Architectural Documentation
- We provide specifications, detailed records, and proper explanations to deliver appropriate evidence. Our team also delivers instructions relevant to the activities and tasks. The record should have content, structure, and context.
- We are a versatile presenter of BIM and CAD documents. We offer different aspects and represent multiple aspects of a project. We also make familiar designs that are relevant to the audience and the overall content of your project. Our documents are comprehensive and direct, cohesive, friendly, and legal.
- Our team focuses on detailed data management and organization. We prioritize storage such as CAD memory, its retrieval, and updates. We also include authors’ details such as representational and structural issues such as schema; and, backup.
- Neat and clean documentation are the most convenient ones. We make sure no documentation has an overload of information, the reputation of data, or is over-saturated.

Last Steps
We are not done yet! Apart from technical aspects, we also ensure a few other things such as accuracy, completeness, stability, and also professionalism.
Our history of client service is very good. We have successfully omitted errors, anomalies, and also contradictions. Our team always follows industry standards and conventions for CAD & BIM drawings and models.
You won’t have the opportunity to complain about dimensions, units, scales, symbols, and styles. We, even, use custom templates, checklists, and follow-ups to maintain the quality and uniqueness of your projects.
Our team regularly reviews and updates your project documents until you are entirely satisfied. Thanks to our quality assurance team, for frequently checking on the accuracy, clarity, compliance, and stability.
We usually don’t make any mistakes. But even if there is any, we make sure to apply necessary changes to it. We revise the documents as they need to be.
Sometimes, also use control versions and backup systems to ensure no data loss happens, or corruption takes place. Another important fact, we forgot to mention is, that we keep communication between our team members and stakeholders much more transparent.
Our clients get a detailed look at documents regularly at any time of the day. In business, it is very important for us.
Closing Words
Here is an ideal process of how architectural CAD and BIM documentation services for industrial projects. This is the standard process we follow and we assure you that it’s the best practice to follow.
But what of the challenges? Most of the time, teams lack effort and a solid base for communication. Any lack of transparency or communication can destroy the entire project. Teams should also remember that it is mandatory to establish and maintain strong communication and collaboration between team members.
Always remember to keep track of CAD documents and maintain relevancy with proper compliance. So, what do think of CAD and BIM documentation so far? Let us know in the comments.
We will be soon back with another article on CAD use and applications. Please share our article with others. It will help us grow too.
