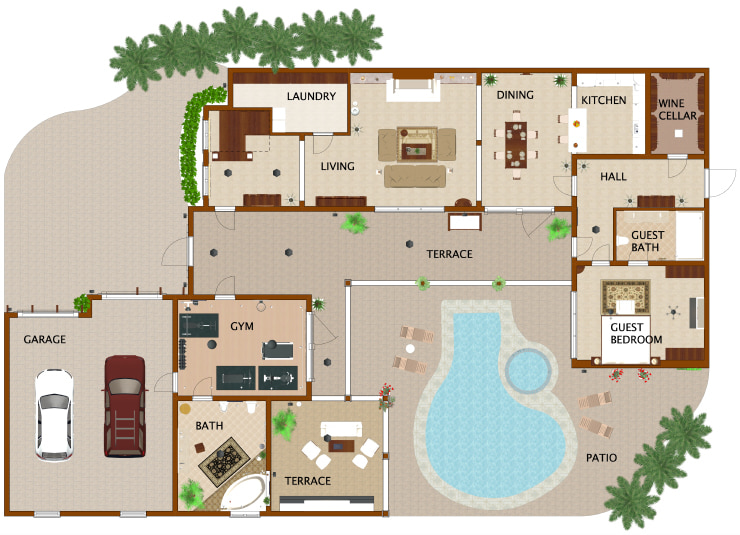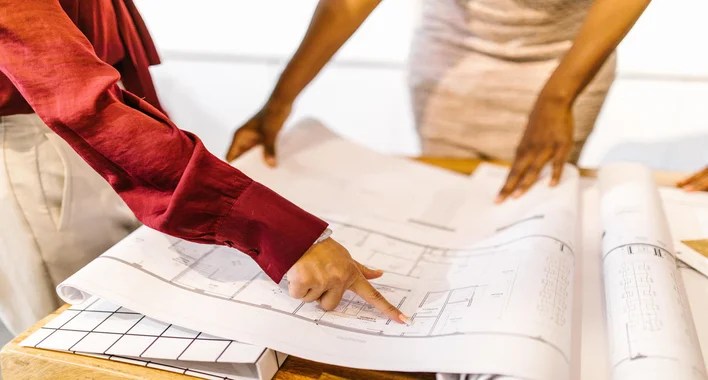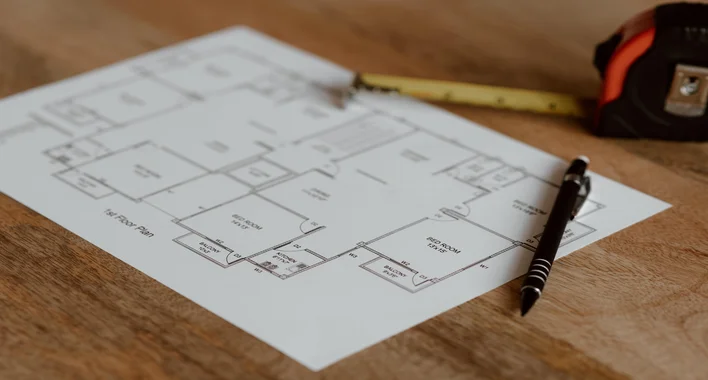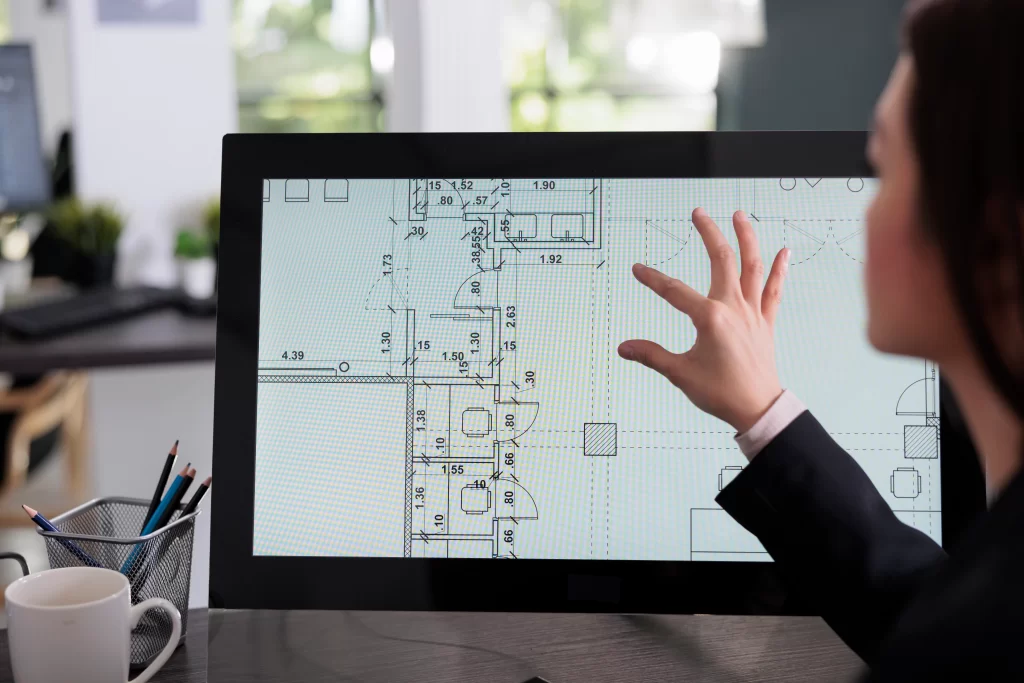Explore 11 Types of Floor Plan Layouts in Interior Design Drawings in 2024
- April 2, 2024
You simply can’t build a building or any foundation without a floor plan. But do you know how many types of floor plans are there? We have written a lot about floor plans. However, it’s always better to start with the fundamentals. We will explore different types of floor plan layouts in interior design drawings.
Because we believe, no foundation is as good as without a floor plan. Such as considering the bordered floor plan layouts or the split-level floor designs. It connects a lot of areas.
Just like that, with different layouts, you can connect each space with different floor plan layouts. That’s why, you must know the types of floor plans there are and how you can use them. To save you time, we are here with our list of 11 types of floor plan layouts in interior design.
All the listed plans are up-to-date and modern. You can use any of them in your beautiful home and see the magic appear. As all the layouts vary in design and formation we will also assist you with their use too.
What Is A Floor Plan Layout?

An interior designer’s technical drawing that is included in the building paperwork is called a floor plan layout. The building without a roof is visible in a bird’s eye perspective of the land.
Potential buyers and investors can see the subtleties of a property’s rooms and how they connect with other areas of the house because of the floor plans’ simplicity. Door, window, and wall locations are provided by these plans, whether they are 2D or 3D.
Floor plans should be used to display built-in elements such as kitchen cabinets, bathroom fixtures, and various closets situated in other rooms of the home, while interior design drawings are intended to outline the overall layout of the whole space.
The order of the day is nearly as vital as art in the strange fusion of creativity and pragmatism that is interior design.
All of the design choices, including those regarding colors and textures, will be dependent on the floor plan arrangement. Whether you’re attempting to squeeze a large dining table into a small space or designing a two-story living room, the geometry of the floor plan speaks loud and clear.
The distinctions between certain floor layouts are vital information for interior designers, architects, and designers. Close up on the world of types of floor plan layouts and how they affect people’s living environments.
Types of Floor Plan Layouts in Interior Design Drawings

Interior design floor plans and building blueprints are the same in that they show how a room is organized visually. A careful layout improves flow, promotes organization, and increases functionality.
These variables work together to create a well-balanced living area. They are the interpreters of the architect’s vision, acting as a vital tool for builders and clients to use.
Floor layouts aren’t simply about aesthetics. It also serves a more deep purpose. From wall placement to the decision between an open-concept or segmented plan, every aspect, no matter how little, has a significant impact on how a space may be used.
Types of Floor Plan Layouts
Here are a few common floor plan layouts for your convenience. We highlight the distinctive features of each design—some based on a more fragmented conventional design, and others on an open concept—by looking at the types of floor plan layouts.
1) Single Floor Layout

Ranch houses, often known as single-floor designs, are distinguished by their ease of walkability and usefulness. These homes are best suited for families with small children or elderly persons with restricted mobility since they are accessible via steps.
2) Multi-Level Layout
A catalog of fascinating and useful options consists of many kinds of solutions for space with a range of application diversity. In the event of larger families, designing the upper and lower levels separately can provide privacy and balance; social areas can be on the ground floor, while bedrooms can be on the first story.
3) Wide Concept Layout
One of the most popular layouts is the open concept plan, which emphasizes the use of open space. Finally, it removes boundaries between the living, dining, and kitchen areas, allowing the community to effortlessly socialize and entertain their visitors.

4) Layout for Gallery
Always keep in mind that a galley-style design is best suited for flats or small houses unlike the layout for fire stations. Right between the kitchen and service sections is where a straight passage is allowed to open. This style is occasionally used as a lightweight alternative for extended sentences since it complements the nature of minimalist aesthetics.
5) U Layout
A central court is surrounded by U-shaped layouts that allow plants, people, and animals to all benefit from the potential of coexisting with the courtyard. The concept is designed for bigger lots, with enough of light and the option to include appropriate landscaping around your home.
6) L Layout
Homes of different sizes and living situations can benefit from the L-shaped floor design. The leisurely movement of these pieces is then funneled by the layout’s angling, which adds visual interest and enables for the seamless allocation of varied purposes.
7) Wall Layout
Such a plan is essential to all floor designs. The floor plan shows the construction of walls with load-bearing sides, which is crucial for building interiors. Some advanced plans incorporate wall mounting and dismounting places for renovations, as well as partition layouts for interior remodeling.
8) Interior Layout

Doors and windows are positioned in accordance with the fundamental major layout options. At other instances, they appear alone on a single drawing, only to be differentiated further. Such types of floor plan layouts drawings also show how the doors and windows will open directly or if they will be fully or partially aligned.
Along with these designs, the measurements of doorways and window apertures are given in a consistent manner for computations. This information allows interior designers to pick the appropriate glass fitting, materials, and window frames.
9) Apparel Layout
While it is not included in building plans or architectural design work, the furniture arrangement drawing is an essential component of interior design drawings. The placement, size, and form of the furniture are shown in these plan layouts, which simplify the top perspective.
Visitors can use furniture design drawings to visualise the furniture layout and quantity of empty space in a room.
10) Wiring Layout
The electrical and lighting circuit scheme’s floor plan drawings show the arrangement of cables, devices, and units, as well as the locations of all light sources, switches, and output sockets needed for the property’s unique and successful electrical and lighting system.
The creation of electrical systems comprises a disguised electrical layout, embedded wires, and transformers positioned throughout the area. Electrical installation designs are required for both new construction and renovations of existing facilities. They are quite valuable to the specialists in this field.
11) Plumbing Layout
A basic types of floor plan layouts may also include a plumbing design. It includes all equipment on a certain property, such as showers, bathrooms, sinks, and toilets. In certain projects that need extensive remodeling or building, the plan is transformed into a plumbing system schematic.
Learn More: How to Draw Floor Plans in AutoCAD in 5 Min
Summary
The examination of different types of floor plan layouts in interior design is both creative and multidisciplinary. Without it, the room layout will collapse, much like a structure without a foundation. A floor plan unifies the whole project, forming a closed structure around which the design is focused.
Homeowners and professionals in architecture and interior design may both benefit from an understanding of layout types and how they affect the design process to fully utilize every available area. It is equivalent to an invitation to modernize, collaborate, and cultivate ideas about faraway possibilities in interior design.
