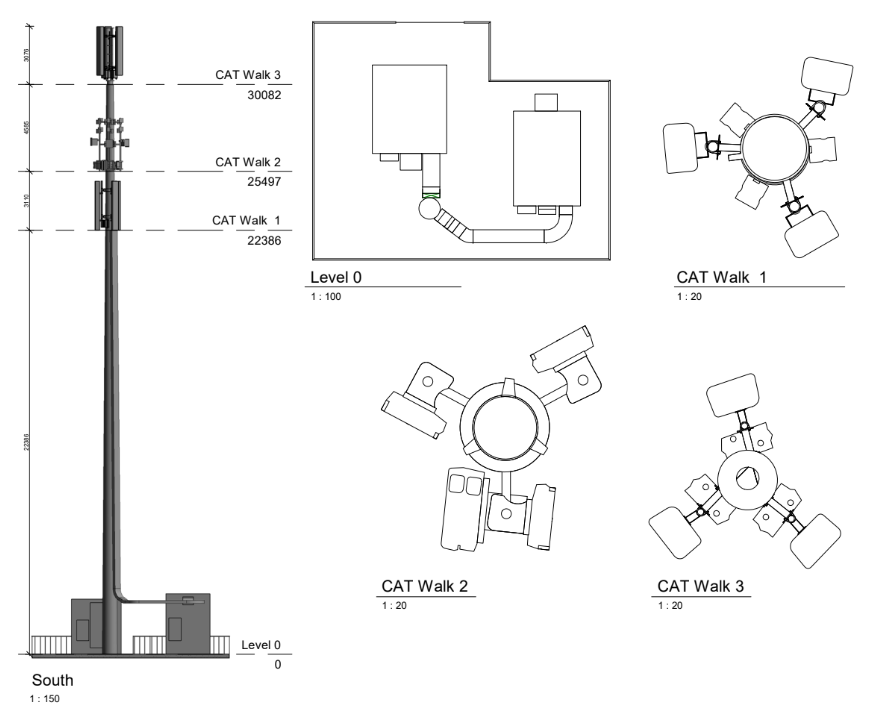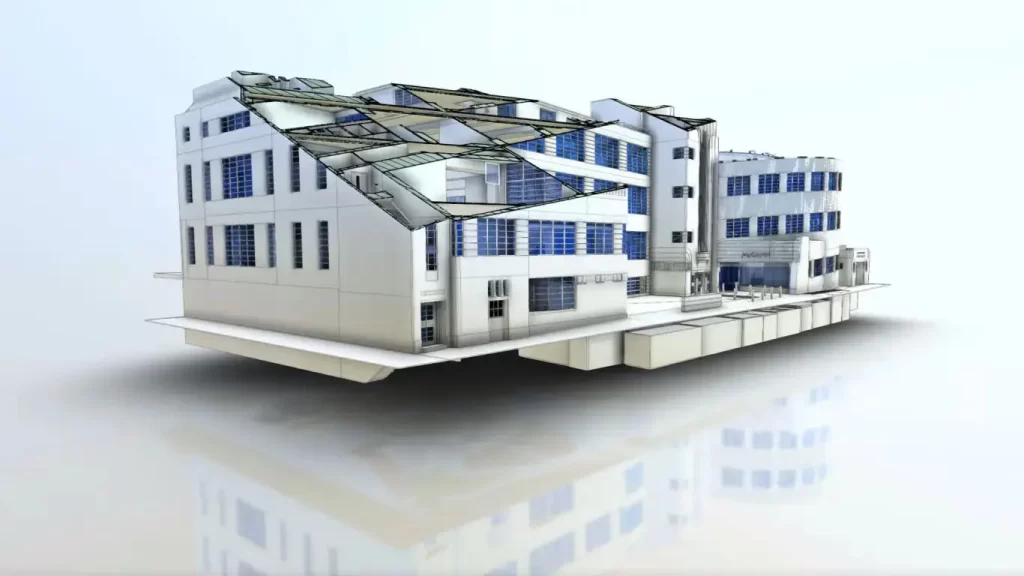How To Convert Point Clouds To Revit in 7 Successful Steps
- March 29, 2024
For several reasons, you may need to convert point clouds to Revit. But do you know how to convert point clouds to Revit?
Throughout the project lifecycle, there are several advantages to converting point cloud data into Revit models, including increased accuracy and efficiency.
Point cloud data has become critical for architects, engineers, and building project stakeholders. Point clouds—a data set of accurate and comprehensive details on existing structures—are captured by sophisticated technologies such as laser scanning and photogrammetry.
We will take you step-by-step through the process of turning point cloud data into Revit models in this tutorial, so that project stakeholders may fully use this important data.
How To Convert Point Clouds To Revit?
Here, let’s have a brief about Revit and Point Cloud before we finally know how to convert Point Clouds to Revit and why.
What Is Point Cloud?

A point cloud, sometimes referred to as the XYZ axis, is a collection of data points in a 3D coordinate system used in 3D modeling. Each point indicates one spatial measurement on the object’s surface. A point cloud, when taken together, represents an object’s full exterior surface.
A point cloud is a collection of discrete data points in space. The points may indicate a three-dimensional form or item. Each point position has a set of Cartesian coordinates. Point clouds are often created by 3D scanners or photogrammetry software, which measure several points on the exterior surfaces of things surrounding them.
What Is Revit?

It’s a software. Revit is often used to design structures and create 3D models of architectural plans. It enables architects to develop detailed architectural designs, visualize projects in 3D, and generate complete documentation and construction drawings.
Building information modeling software for architects, structural engineers, mechanical, electrical, and plumbing engineers, as well as contractors, is called Autodesk Revit.
How To Convert Point Clouds To Revit?
Now that, you know what Point Cloud and Revit are, here’s the final step. At this point, we will learn how to convert point clouds to Revit and that’s for your convenience too.
You see, in the construction industry, we need conversion techniques to smoothly switch between one point to another. Here, we will learn how to convert point clouds to Revit and that’s for real! Let’s start.
Step 1: What Point Cloud Data You Have?
It is essential to confirm the point cloud data’s quality and compatibility before importing it into Revit. Start by utilizing specialized software to study the point cloud data and evaluate its alignment, correctness, and completeness. Make sure the point cloud is properly registered and remove any extraneous information.
Step 2: Learn About Your Project?
Define the project scope to identify which sections of the point cloud will be incorporated into Revit models. By taking this step, you can prevent data overload and guarantee that the Revit environment operates at its best. Identify the important portions or aspects of your project, such as walls, floors, or structural components.
Step 3: Bring Point Cloud to Revit
To provide flexibility and compatibility, Revit provides many ways to import point cloud data. Use Revit’s easy “Insert Point Cloud” tool to choose the proper file format and change import parameters based on your project requirements. Once the point cloud data is converted into precise Revit models, this stage is the first.
Step 4: Synchronise the Point Cloud
To guarantee correct modeling, match the imported point cloud to the Revit project. Use Revit’s user-friendly tools like “Move” and “Rotate” to alter the location and orientation of the point cloud, aligning it with reference points or known coordinates.
Step 5: It’s Time to Make the Revit Model
After the point cloud is appropriately aligned, you can begin constructing Revit model pieces from it. Use Revit’s advanced modeling tools such as “Model Line,” “Wall,” and “Floor” to trace and replicate the actual features represented by the point cloud. Pay attention to precision and detail to ensure that the model elements correspond to the geometry and size of the point cloud data.
Step 6: Iterate and Validate – Did You Do It Right?
Examine and improve the Revit model to guarantee correctness and completeness. Use modeling tools such as “Trim/Extend” or “Modify” to fine-tune the model and make changes based on project needs or design purposes. To guarantee alignment and correctness, verify the model regularly with point cloud data.
Step 7: Build An Online Studio
For a quick and easy way to transform point cloud data into Revit models, think about working with a Virtual Building Studio. Virtual Building Studios is dedicated to producing high-quality outcomes and specializes in BIM and point cloud-to-revit conversions. They also provide quick turnaround times and competitive pricing. Collaborating with a Virtual Building Studio may give extra knowledge and assistance throughout the process, resulting in a smooth integration of point clouds into Revit models.
Final Words
You may produce extremely precise and intricate designs by converting point cloud data into Revit models. Follow this step-by-step approach to easily incorporate point cloud data into Revit, increasing the precision and productivity of your models. Use Revit’s point cloud feature to the fullest extent possible, and think about collaborating with professional CAD service holders for professional help all along the way.
