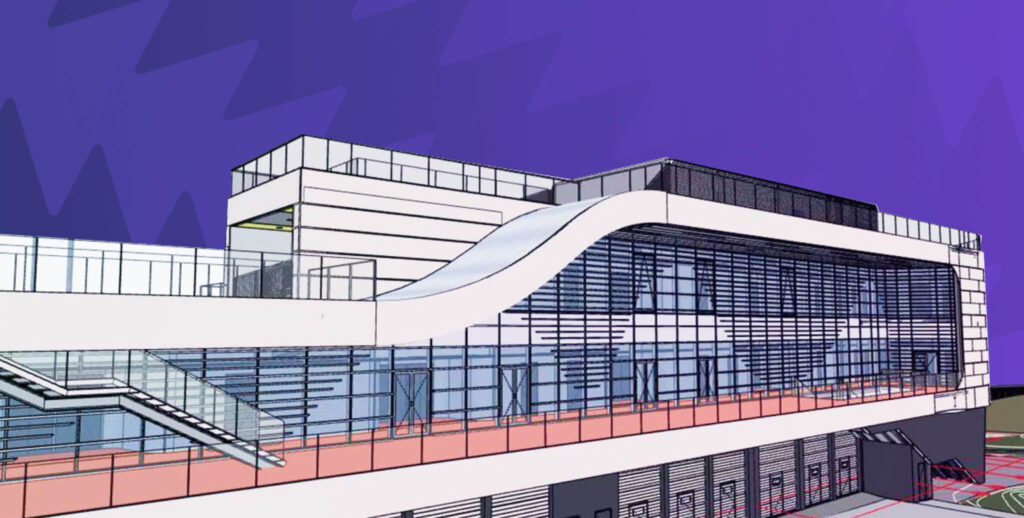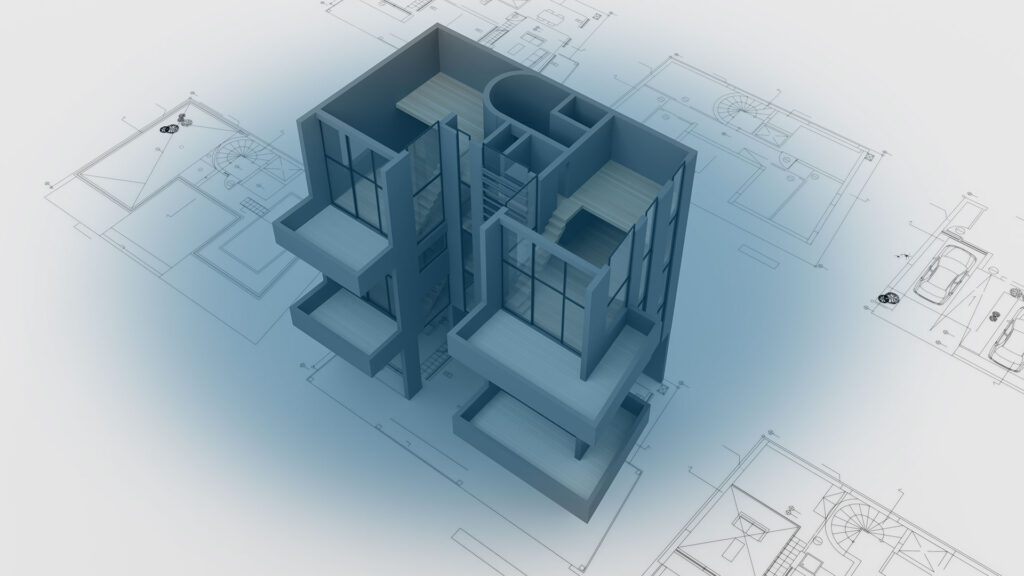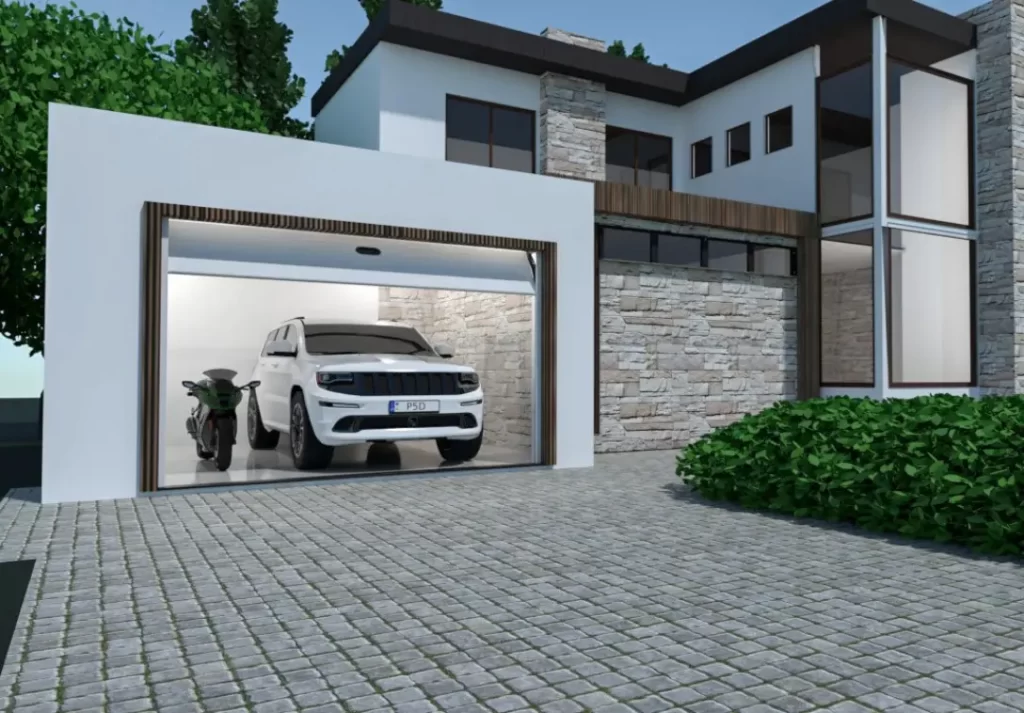How Cad Drafting Services Can Enhance Architectural Designs 2024
- November 17, 2023
Architectural design has undergone a transformative journey with the advent of Computer-Aided Design (CAD) drafting services. It’s like architects have new super-helpful digital tools. These tools, called CAD, have totally changed how architects think about, create, and talk about their ideas. It’s like having a set of super-smart digital tools instead of regular pens and paper.
In our article, we’re going to take a closer look at all the amazing things these CAD tools can do to make architectural designs much, much better. So, it’s like architects have this awesome digital assistant helping them make buildings look amazing. Let’s dive into the magic of CAD!
How CAD Drafting Services Can Enhance Architectural Designs

There are no limits to it! Quality CAD drafting service can improve your overall drafting suite and bring sales-converting designs. Here are how CAD drafting service can help you as an architecture,
Precision and Accuracy:
CAD drafting services play a crucial role in giving architects an incredible level of precision and accuracy that was hard to imagine before. In the old days of using hand-drawn designs, mistakes were more likely to happen, which could cause problems during construction.
CAD changes this by letting architects make detailed designs with super-precise measurements. This ensures that every part fits perfectly into the whole structure.
For example, think about creating a complex building facade with detailed patterns. CAD lets architects copy these patterns exactly, making sure that the design stays consistent and accurate throughout the construction process. This means that the final building looks just like the architect planned it, without unexpected surprises.
Efficient Iterations:
A significant benefit of using CAD is that it lets architects quickly and efficiently make changes to their designs. This means they can easily tweak elements, try out different arrangements, and test various design ideas without having to redo everything.
This flexibility in the design process encourages architects to be more creative and come up with innovative solutions.
For instance, if a client asks for changes to how the inside of a building is laid out, CAD allows architects to make those adjustments fast. This not only saves time but also resources because they don’t have to start the whole design from the beginning.

So, CAD acts like a super-fast and resource-saving tool for architects when they need to make changes based on client preferences.
3D Visualization:
CAD does something really cool by making CAD design and drafting services come alive using 3D visualization. When architects draw things in the old way, with 2D drawings and 2D CAD drafting services, it might not show exactly how everything fits together in a building.
But with CAD, architects can make these super-real 3D models. These models help clients and other important people see how the final building will look before they actually start building it.
If an architect is planning a new office, they can make a 3D walkthrough. It’s like a virtual tour of the office space before it’s even built. This helps the people who want the office understand how everything will work. It’s kind of like looking into the future of the office and making smarter choices about how things should be.
So, thanks to CAD, architects can show everyone a sneak peek of the finished building before it’s even real. How cool is that? Thanks to the architectural CAD drafting services.
Seamless Communication:
CAD drafting services play a crucial role in making it easy for architects, engineers, and other important people involved in a project to work together smoothly. They use digital files that can be shared and changed easily. This makes communication really effective during the different stages of designing and building.
For instance, let’s say an architect is working on a project for an office building. With CAD, they can share the digital files with the structural engineer for structural CAD drafting services. This ensures that both the architect and the engineer are on the same page when it comes to how the building should be designed.
It also helps make sure everything works well and stays strong. So, CAD is like a digital teamwork tool that keeps everyone working together smoothly.
Cost-Efficiency:
Even though it might seem like spending a lot on CAD software and training at the beginning, it turns out to be a smart investment in the long run. Using CAD helps architects find possible problems early on in the design process, which means they can fix things before the building even starts.
This early problem-solving saves a lot of money because it reduces the chance of having to make expensive changes during construction.
By finding clashes between different parts of a building in the digital planning stage, architects can prevent conflicts on the actual construction site. This stops them from having to make costly adjustments while the building is being built.
So, while it might look like a big expense at first, using CAD actually helps architects save money in the end by avoiding problems that could be way more expensive to fix later on.
Sustainability Integration:
CAD is incredibly important when it comes to adding eco-friendly design ideas into architectural projects. Architects can use it to pretend and study how their designs might affect the environment. This helps them decide the best ways to save energy and lower their impact on nature.

With CAD, architects can check how sunlight goes into a building. This helps them plan buildings that use a lot of natural light, so they don’t need to use as much artificial lighting. It’s like having a smart tool that lets architects make buildings that are good for the environment. This is just one way CAD helps architects make eco-friendly choices in their designs.
Last Words,
It is important to highlight that CAD drafting services have become absolutely essential for architects who want to make their designs better and work more smoothly. The precision, efficiency, 3D visualization, collaboration features, cost-effectiveness, and sustainability integration that CAD provides all add up to a comprehensive way of approaching architectural design.
When architects use these digital tools, it gives them the ability to be more creative and think outside the box, making designs that not only look great but also work well and are good for the environment. So, embracing these digital tools is like giving architects a powerful set of tools to create amazing and practical designs.
