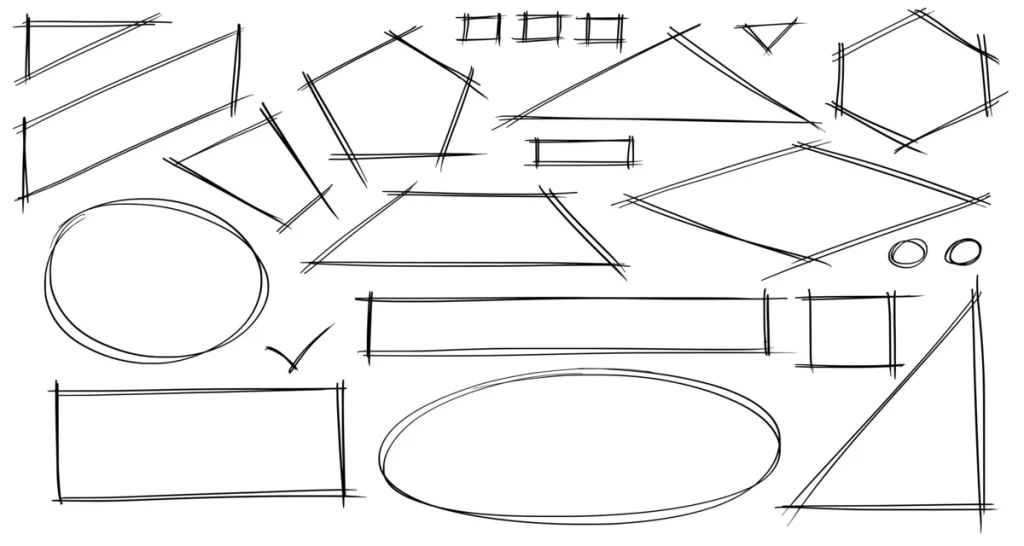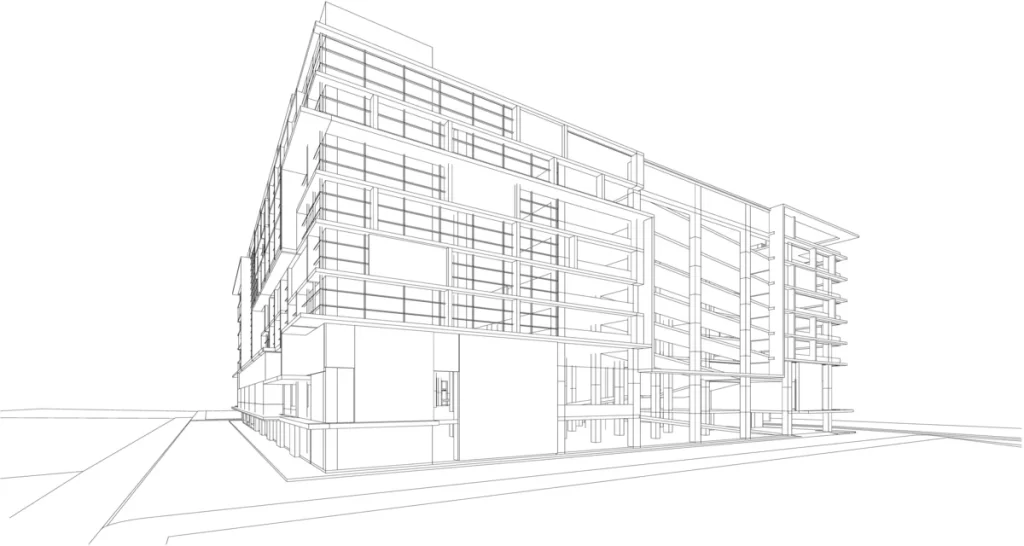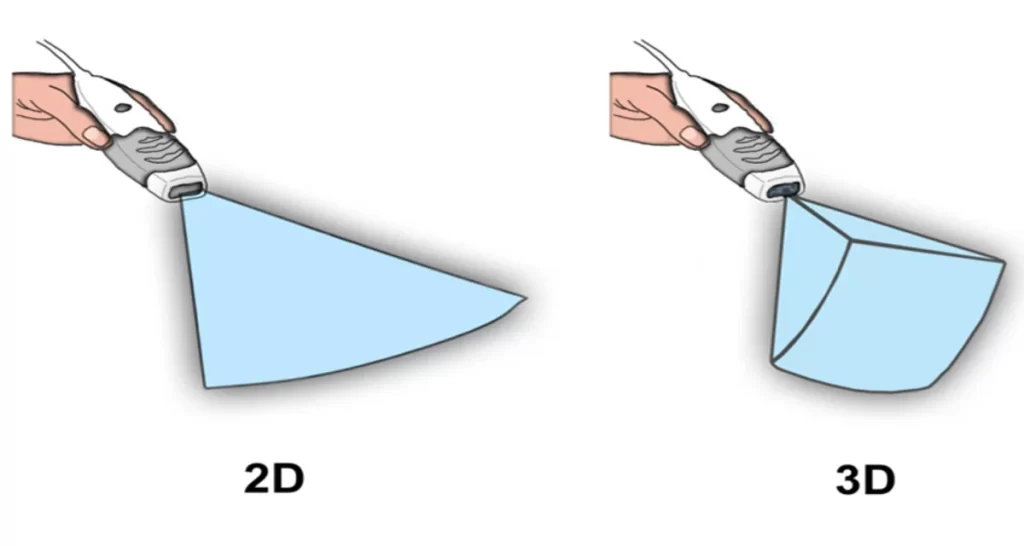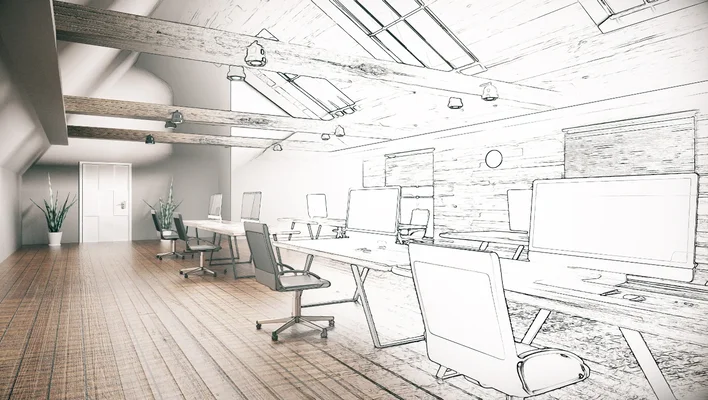2D vs 3D Drawing [2023]: Which One Is Better for You?
- August 18, 2022
In today’s world, more and more designs are being done digitally. There are different software packages out there to help you create everything from 3D models for use in video games to 2D drawings for 56drafting or architectural design. Today, we’ll take a look at what 2D and 3D CAD drawings are and learn more about 2D vs 3D drawings.
A CAD drawing is the process of planning and designing something which helps in bringing your idea into reality. There are generally two kinds of CAD drawings. 2D CAD drawings are quick and easy, but 3D CAD drawings can be incredibly detailed. So which one should you choose?
It is a matter of opinion which drawing type you should choose. I have personally always preferred 2D drawings over 3D. The two are not mutually absolute and can be used together in order to get the best of both worlds.
What Is 2D Drawing?

2D drawings are those that are done on a plane surface, such as sketching paper. However, many digital CAD software like AutoCAD and SketchUp now help you to create 2D drawings seamlessly with better proportions and measurements. Time has improved, my friend!
2D Drawings are simpler to draw. But, they have limited applications. These drawings can be either pencil sketches or digital illustrations. Engineers often need 2D electrical drawings to plan an actual electric system before executing it. Architectural floor plans/ site plans are often carried out with a 2D plan at first.
2D Drawings are mainly supported by two-dimensional vector lines. These kinds of drawings represent different isometric 3D models on hard paper or on a computer.
What Is 3D Drawing?

3D drawings are those that are done in three dimensions by following 3D modeling techniques. For example, sculptures or models often have a more realistic look to them since they are not limited by a flat surface.
Civil engineers, architects, and professional designers often need 3D CAD drawings to intricately describe a project. 3D drawings also help people in construction to deal with the practical dimensions (height, width, and depth) of a project prototype.
Before different software was introduced, people used to draw isometric 3D models of a project. It helped them to understand the structure better.
But now software like AutoCAD, SolidWorks, or Fusion 360 has made the process much easier. In fact, they allow a more error-free and accurate design which can be often used for troubleshooting before actually executing the project.
2D vs 3D Drawing: What’s the Difference?

2D vs 3D drawing differences are endless. You must know already 2D drawings are easier to draw and they take less time to complete. But, 3D drawings offer a more realistic perception of a project. From designing any prototype to successfully test running it, 3D drawings are ideal and more practical.
| Subject | 2D Drawing (Two Dimensional Drawing) | 3D Drawing (Three Dimensional Drawing) |
| Definition | Objects are drawn in a 2-dimensional plane | Objects are drawn in a 3-dimensional plane |
| Expression | Expressed in length and height | Expressed in length, height, and width |
| Formats | DWG., DXF. | STP., Sldprt., IGS., STL. |
| Supported Axis | X-Y Axis | X-Y-Z Axis |
| Unit | Square units (cm^2) | Cubic and quart-liters (cm^3) |
| Geometry | Rectangle, Circle, Square, Triangle, Polygon, etc | Cylinder, Cube, Sphere, Pyramid, Prism, etc |
| Supported Software | DraftSight, QCAD., LibreCAD. , Draft IT Systems. SketchUp, SketchUp, OnShape., FreeCAD. Sweet Home 3D | Maya, ZBrush, Houdini, Cinema 4D., Autodesk 3ds Max, ModoLightwave 3D |
| Final Product | Uniform (Flat) | Realistic |
Let us highlight some more detailed points here:
Why Use 2D Drawings?
There are many people who use 2D drawings, but there are also many people who use 3D drawings. Each type of drawing has its own advantages and disadvantages, as mentioned in the previous section.
2D drawings are typically used for more simple designs, such as logos or illustrations. They are also often used for engineering drawings or other technical drawings. 2D drawings are usually easier to create and can be less time-consuming than 3D drawings.
3D drawings are generally used for more complex designs, such as product prototypes or architectural renderings. They need more effort and time than 2D drawings, but they can also provide a more realistic view of the finished product.
Engineers or planners can easily make notes on 2D drawings. Although, 2D drawings provide mostly a summary of an entire project. They are the initial drafts you will need before beginning your project officially. In my words, both 2D and 3D drawings are important. And in different stages of a project, you will need any of these two types of drawings between 2D and 3D.
Why Use 3D Drawings?
Compared to the simple sketches of 2D designs, modern 3D modeling offers a level of design depth that is impossible to achieve with 2D designs. 3D drawings also help you to identify critical issues before a design is finalized. Thus, you can preserve those precious resources by implementing 3D drawings.
Read more: How To Find the Best 3D Product Rendering Company
In fact, it’s a great method to create realistic images. It can be used for both personal and professional purposes. Although the process of learning 3D drawing is quite challenging. But if you want to impress your clients, you will need to offer them a 3D prototype of any product or foundation.
On the other hand, 2D drawing is much simpler than 3D drawing. It is often used for more abstract images or for illustrations. 2D drawings are great to get started with drawing if you are new to it. They are quick and can be delivered instantly as a free draft of your project.
So, which type of drawing should you choose? It really depends on your project needs and preferences. If you need a simple yet presentable design, a 2D drawing may be sufficient. If you need a realistic one, a 3D drawing may be necessary.
2D vs 3D Drawing: Which One Should You Choose?

So, which type of drawing should you choose? Both 2D and 3D drawings will get you where you want to go, but the method and style you choose aren’t what matter most (you can quickly learn both and more on your own!).
In the industry of architecture, many think that 2D is a dead end. But it’s not. Many organizations still and will need 2D design. 2D drawing works as the best initial format at the early stage of any project. After validation of a 2D model, you can convert it to a 3D design of the project for a more comprehensive presentation.
We already know 3D drawings are more detailed and accurate. They include all the dimensions and tolerances of the part. This makes them ideal for CNC machining and other precisive applications.
On the contrary, it’s a misconception that 2D drawings are less detailed. When you bring different isometric parts of a 3D structure into a 2D drawing, you can create perfect ideation for your project. 2D drawing is ideal for visualizing the part with the right measurement or for any assembly purposes.
Have you made up your mind yet? If not, we hope this progressive article will help you select the right one for you. But in order to set future goals as a designer and earn a name for yourself, you have to learn both of them. It’s just friendly advice that you should begin with 2D drawings and then shift to 3D drawings. Learning only one of the drawing methods will only add to disadvantages in the future.
Final Verdict – 2D vs 3D Drawing
Both 2D and 3D drawing techniques have their own unique benefits. We have already discussed above why you should focus on both of the drawing methods. Choosing only one by following the results of 2D vs 3D Drawing will be a poor decision for the near future.
Beginners Note: However if you are completely a beginner and don’t know where to begin, we would suggest you put your hands on 2D drawings at first. Get at least a year of practice in 2D drawings and then think about starting with 3D drawings.
Both of the drawing methods are essential. And you should remember to hone your skills in 2D and 3D drawings. For more information, you can always get support from our team of professionals here at AutoCAD India.
